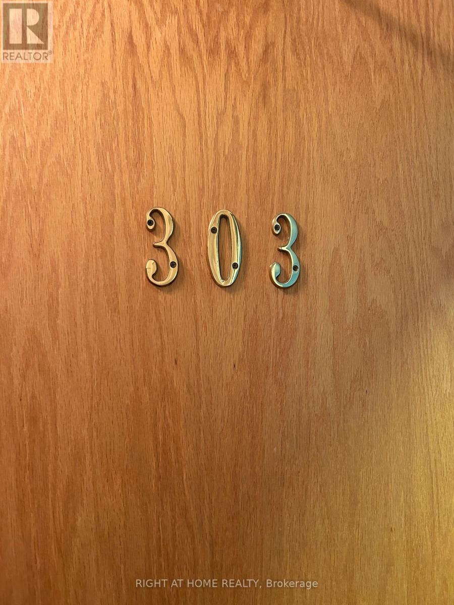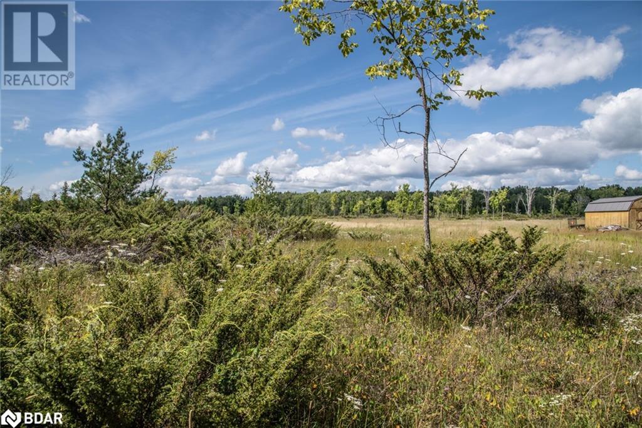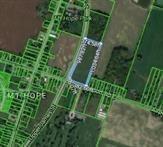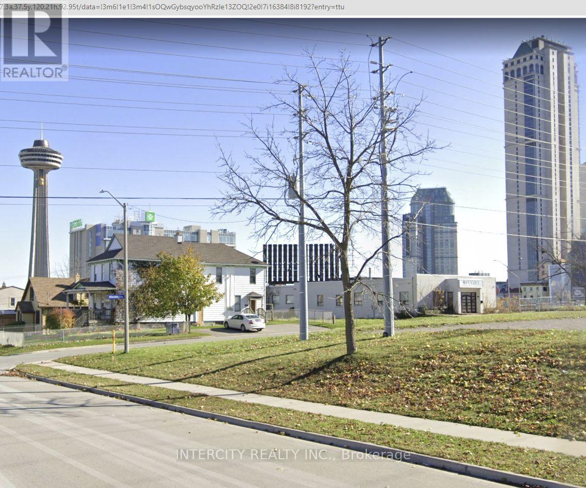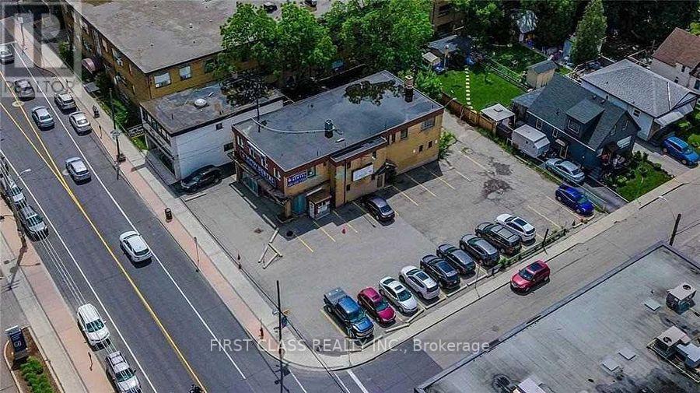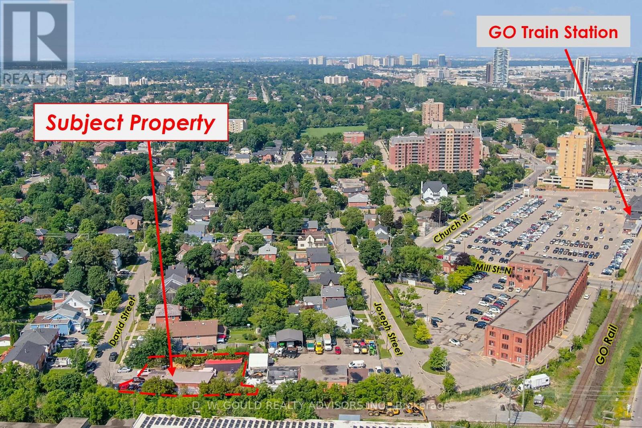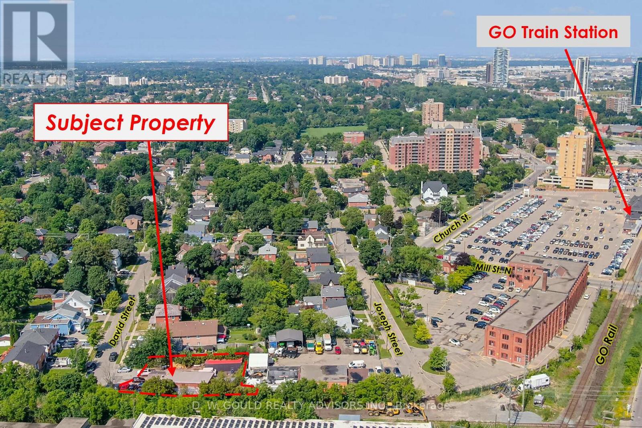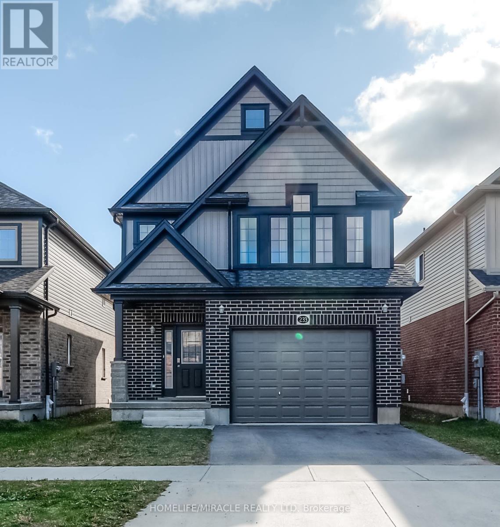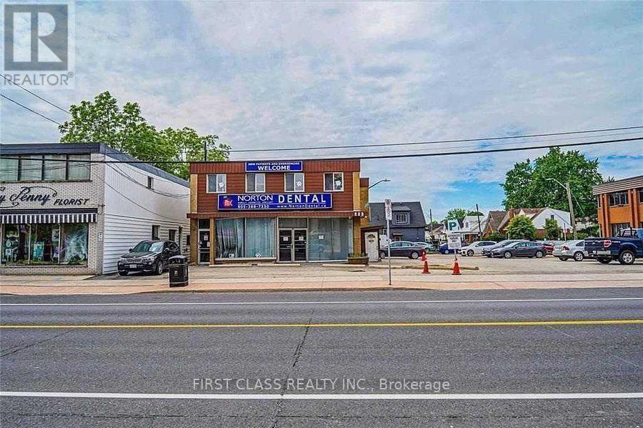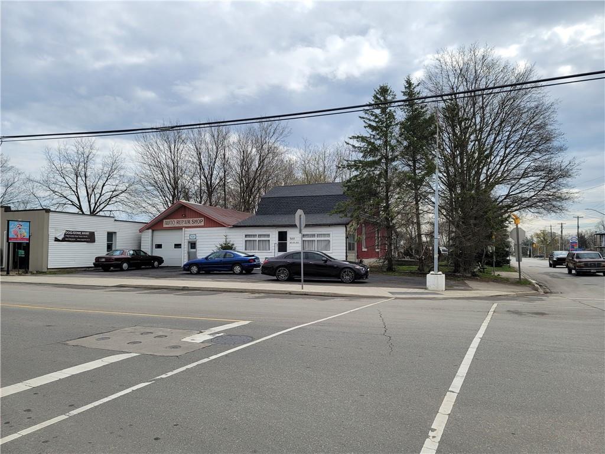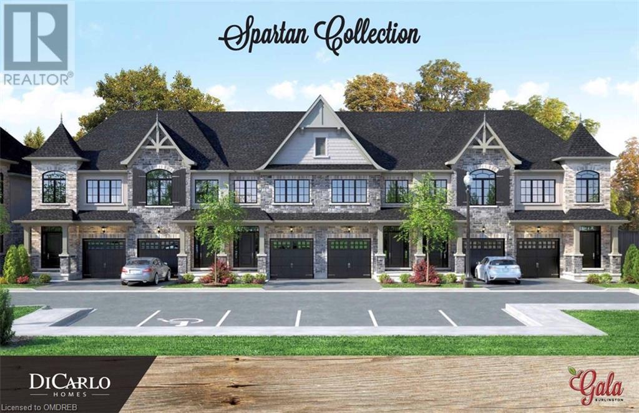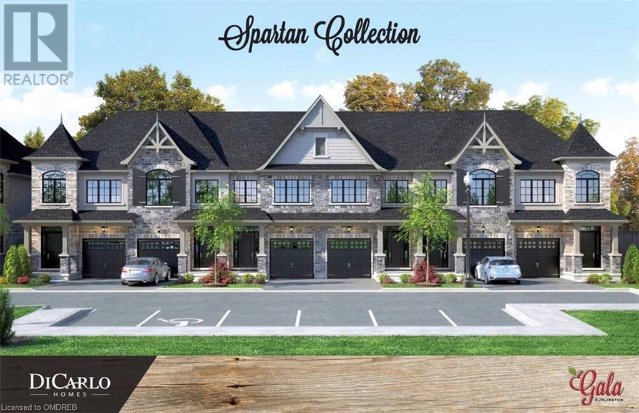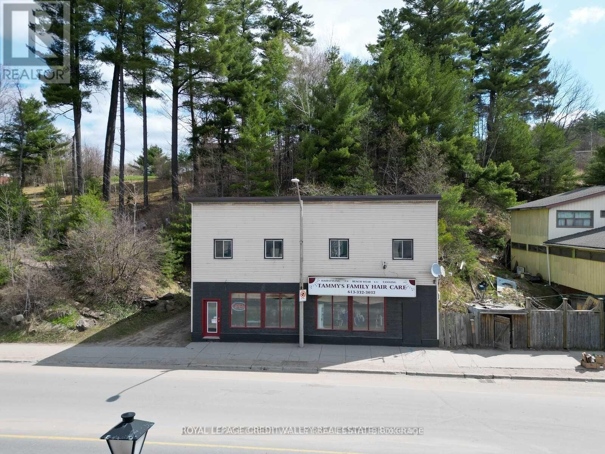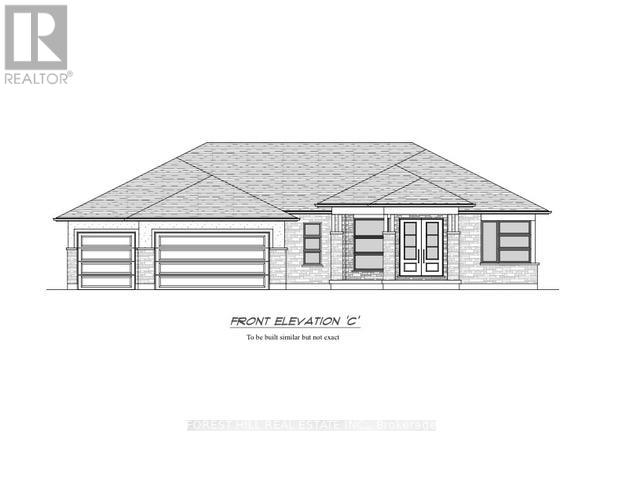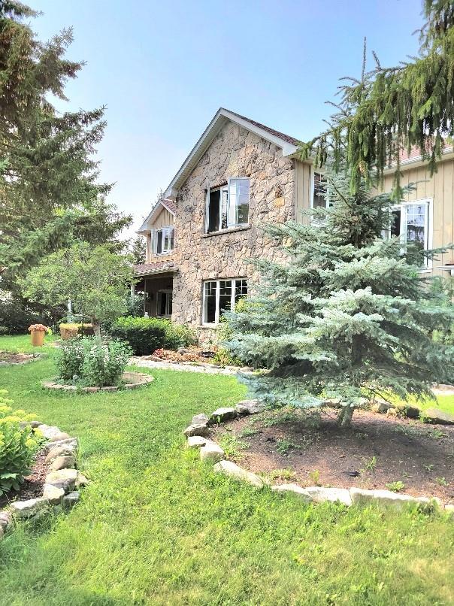아래 링크로 들어가시면 리빙플러스 신문을 보실 수 있습니다.
최근매물
303 - 90 Dean Avenue N
Barrie, Ontario
The Terraces of Heritage Square is a Adult over 60+ building. These buildings have lots to offer, Party rooms, library, computer room and a second level roof top gardens. Ground floor lockers and parking. |These buildings were built with wider hallways with hand rails and all wheel chair accessible to assist in those later years of life. It is independent living with all the amenities you will need. Walking distance to the library, restaurants and shopping. Barrie transit stops right out front of the building for easy transportation. This lovely Suite is open concept with a Solarium. It has an semi ensuite bath, insuite laundry and a solarium. This suite is fully furnished and can purchased with all furniture. **Open House Tour every Tuesday at 2pm meet at the lobby of 94 Dean Ave (id:50787)
Right At Home Realty
837 Memorial Avenue
Orillia, Ontario
Endless potential at this Commercial/Residential Property Located on Memorial in Orillia just south of the OPP Head Quarters, and Georgian College. Live in or rent out residential space and operate a business in this high traffic area with easy highway access. Commercial space includes front office/visitor centre, store front space and two large garage bays with 10 X 10 overhead doors and additional storage spaces. Large front outdoor parking area. Residential property features approx. 1080 sq.ft, 2 Bdrm with 2 bathroom apartment. The large private backyard is grass covered and includes an additional storage building. Lot size is 300 frontage by 130 deep. Property Backs on to undeveloped land. This property is perfect for car mechanic or car and boat dealers, landscaping company, contractors, heavy equipment or investors. Many possibilities for this property on an extremely high traffic area. **** EXTRAS **** Legal Description Continued - PT LT 12 CON 2 SOUTH ORILLIA AS IN RO575898; ORILLIA (id:50787)
Century 21 B.j. Roth Realty Ltd.
303 - 231 Bayview Drive
Barrie, Ontario
2290 s.f. of office space available in a professional office building (can be divided). Building is wheelchair accessible with elevator. Common area washrooms in corridor. Plenty of parking. High Traffic area. Close to Park Place shopping, restaurants, Cineplex. Easy access to Highway 400. Across from Recreational Centre. Minimum 3 year Lease. Utilities included in TMI. Annual escalations. (id:50787)
Ed Lowe Limited
Lot 250 Mcguire Beach Road
Kawartha Lakes, Ontario
Fantastic Opportunity here! Get waterfront without the price tag!! Community Beach, deeded access to Canal Lake, part of the Trent Severn Waterway! Steps to Community Beach, dock and boat launch. Beautiful lot with a row of mature trees in front to create privacy from the road. Most of the lot behind has been cleared, ready for your potential new build! Wonderful location with local Kirkfield locks and village, hiking trails and great fishing are all minutes away. The community beach is also a great place to launch your boat or Canoe or Kayak or paddle board!. This lovely lot is located close to the end of the road, so is on the less traveled, quiet portion of the road. What are you waiting for! Just a 1.5 hour drive to Toronto, this location is perfect for your potential new family home or a perhaps a potential dream cottage. It's a win win. (id:50787)
Real Estate Homeward
Lot 250 Mcguire Beach Road
Kawartha Lakes, Ontario
Fantastic Opportunity here! Get waterfront without the pricetag!! Community Beach, deeded access to Canal Lake, part of the Trent Severn Waterway! Steps to Community Beach, dock and boat launch. Beautiful lot with a\nrow of mature trees in front to create privacy from the road. Most of the lot behind has been cleared, ready for your potential new build! Wonderful location with local Kirkfield locks and village, hiking trails and great fishing are all minutes away. The community beach is also a great place to launch your boat or Canoe or Kayak or paddle board!. This lovely lot is located close to the end of the road, so is on the less traveled, quiet portion of the road. What are you waiting for! Just a 1.5 hour drive to Toronto, this location is perfect for your potential new family home or a perhaps a potential dream cottage. It's a win win. **** EXTRAS **** Deeded access to the community Beach, boat launch and dock. (id:50787)
Real Estate Homeward
Pt Lt 6 Upper James Street
Mount Hope, Ontario
Located in the rapidly growing area of Glanbrook with close proximity to the John C. Munroe Airport. Per Geowarehouse 9.157 Acres on the North East corner well situated with great exposure and high traffic area. Municipal water is installed on east side of Airport Rd. Buyers must complete their own due diligence with the City of Hamilton with respect to the services available, property uses/zoning before submitting an offer. (id:50787)
Realty Network
69 David Street
Brampton, Ontario
+/-0.20 acres Residential/Commercial Development Opportunity. Existing building(s) on site. Currently zoned M1-3156 Industrial and designated as Residential by Official Plan. Located in Downtown Brampton Secondary Plan. Close to Main St and Queen. Close to Go train station, high-rise development occurring around the train stations. *Legal Description Continued: PT LT 64 PL D-12 BRAMPTON; PT LT 7 CON 1 WHS CHINGUACOUSY AS IN RO1058963, EXCEPT PT 1, 43R8799 ; BRAMPTON **** EXTRAS **** Please Review Available Marketing Materials Before Booking A Showing. Please Do Not Walk The Property Without An Appointment. (id:50787)
D. W. Gould Realty Advisors Inc.
302 - 94 Dean Avenue W
Barrie, Ontario
The Terraces of Heritage Square is a Adult over 60+ building. These buildings have lots to offer, Party rooms, library, computer room and a second level roof top gardens. Ground floor lockers and parking. |These buildings were built with wider hallways with hand rails and all wheel chair accessible to assist in those later years of life. It is independent living with all the amenities you will need. Walking distance to the library, restaurants and shopping. Barrie transit stops right out front of the building for easy transportation. This lovely Oro is very bright and walk out from living room to your private balcony. NIce Neutral décor ready to move in. Open House Tour every Tuesday at 2Pm meet in the lobby of 94 Dean (id:50787)
Right At Home Realty
6158 Allendale *** Avenue
Niagara Falls, Ontario
* Address Con't: 5592 & 5602 Robinson St. Sold ""As Is, ""Where Is"". Application for submission for 77-Storey Residential Tower Containing 962 Units Ranging From Studio to 2 Bedrooms Plus Den, With Approximately 713 Parking Units Throughout 12 Levels, Including 6 Storeys Underground and 6 Storeys Above Ground. Property is Located within the City of Niagara Falls Official Plan Height Strategy. G.F.A. of 778,235 Sq. Ft. Niagara Falls supports the Application and Density and has Approved Amendments to its Official Plan and Zoning By-Law to make way for the development (id:50787)
Intercity Realty Inc.
Main - 696 Concession Street
Hamilton, Ontario
Advantageously Situated Across From The Front Doors of Juravisink Hospital. This 2-Storey Building With A World of Opportunities. This is For Main Floor Only,. The Main Floor Will Be Suitable For Many Uses Including Pharmacy, Restaurants, Commercial Entertainment, Day Nursery etc To Serve Hospital Staff And Visitors. (id:50787)
First Class Realty Inc.
69 David Street
Brampton, Ontario
+/-2,405 sf Commercial/ Industrial Bldg., including +/-515 sf Mezzanine, on +/-0.20 acre lot. Currently zoned M1-3156 Industrial and designated as Residential by Official Plan. Located in Downtown Brampton Secondary Plan. Close to Main St and Queen. Close to Go train station, high-rise development occurring around the train stations. *Legal Description Continued: PT LT 64 PL D-12 BRAMPTON; PT LT 7 CON 1 WHS CHINGUACOUSY AS IN RO1058963, EXCEPT PT 1, 43R8799 ; BRAMPTON **** EXTRAS **** Please Review Available Marketing Materials Before Booking A Showing. Please Do Not Walk The Property Without An Appointment (id:50787)
D. W. Gould Realty Advisors Inc.
69 David Street
Brampton, Ontario
+/-0.20 acres Residential/Commercial Development Opportunity. Existing building(s) on site. Currently zoned M1-3156 Industrial and designated as Residential by Official Plan. Located in Downtown Brampton Secondary Plan. Close to Main St and Queen. Close to Go train station, high-rise development occurring around the train stations. *Legal Description Continued: PT LT 64 PL D-12 BRAMPTON; PT LT 7 CON 1 WHS CHINGUACOUSY AS IN RO1058963, EXCEPT PT 1, 43R8799 ; BRAMPTON **** EXTRAS **** Please Review Available Marketing Materials Before Booking A Showing. Please Do Not Walk The Property Without An Appointment. (id:50787)
D. W. Gould Realty Advisors Inc.
140 Rebecca Court
Vaughan, Ontario
The lush 2.11 acre grounds surrounding this opulent estate property feature a spring fed pond for swimming or skating w/350-ft zipline overhead & endless outdoor entertainment options including gazebo, hot tub, sauna, & observation deck. Standing atop the cool marble in the main foyer, your guests will be transported to a lavish Mediterranean villa upon entry into the great room featuring a custom painted 21-foot dome ceiling. Immerse yourself in extravagance in the comfort of either one of the two primary bedroom quarters, each boasting their own private sitting area, walk-in closet(s), & ensuites with jacuzzi tubs. 9 bedrooms, 10 washrooms, & lower level apartment & kitchen create ample space for guests & extended family. Extravagant finishes have been crafted into every corner of this home such as custom wall art niches, window-wall features, marble finishes, gold plated faucets, double-door entryways, wine cellar, fireplaces, B/I speakers, games room, etc. Must see to appreciate. **** EXTRAS **** Stroll your private walking trails, spend evenings around the fire pit built onto square cut Indiana flagstone & gaze at the stars from under the glass gazebo. To be featured on Million Dollar Listing & has been on TV & charity home tours. (id:50787)
Keller Williams Empowered Realty
Parking - 14464 Woodbine Avenue
Whitchurch-Stouffville, Ontario
One Parking Spot Available by 404/ Bloomington. Fits RV/ car/ pick up truck. (id:50787)
RE/MAX Excel Realty Ltd.
233 Tall Grass Crescent
Kitchener, Ontario
4 bedroom Detached In A Very High Demand Area. Close To Highway 401, Hwy 8, Minutes from Conestoga College Cambridge and Kitchener campuses and all Amenities. Few Min Walk To Groh Public School. 9 Ft Ceiling On Main Floor With Taller Doors On Main Floor. Large Eat-in kitchen with large Island And Walk-In Pantry. Direct access from garage to house. A Large Size Master Bedroom with an Ensuite Washroom And Walk-In Closet. Three additional good-sized bedrooms. Fully Fenced Backyard for your privacy. 3 parking, .Great friendly neighbors live on this crescent. (id:50787)
Homelife/miracle Realty Ltd
2nd - 696 Consession Street
Hamilton, Ontario
Advantageously Situated Across From The Front Doors of Juravisink Hospital. This 2-Storey Building With a World of Opportunity. This is for 2nd Floor Only .The 2nd Floor Will be Suitable for Many Uses Including Medical Office, Dental Office, Artist Studio, Commercial School, Etc, Lots of Possibility Based on Zoning. (id:50787)
First Class Realty Inc.
3155 Homestead Drive
Hamilton, Ontario
Located in the heart of Mount Hope at main Intersection of Homestead Drive and Airport Road. The Property is an Automotive garage with attached two storey home to be sold ""As is - Where is"" The property was formally a gas station and tanks are still in ground. Buyer is responsible for removal of tanks including any environmental concerns. The home requires updating and the property is on septic. (Sewer at property line). Ideal for new owners to live and work at home or Investor redevelopment to different use. Just minutes from Hamilton International Airport. RSA. (id:50787)
RE/MAX Escarpment Realty Inc.
3155 Homestead Drive
Hamilton, Ontario
Located in the heart of Mount Hope at main Intersection of Homestead Drive and Airport Road. The Property is an Automotive garage with attached two storey home to be sold "As is - Where is" The property was formally a gas station and tanks are still in ground. Buyer is responsible for removal of tanks including any environmental concerns. The home requires updating and the property is on septic. (Sewer at property line). Ideal for new owners to live and work at home or Investor redevelopment to different use. Just minutes from Hamilton International Airport. RSA. (id:50787)
RE/MAX Escarpment Realty Inc.
600 Maplehill Drive Unit# 1
Burlington, Ontario
Welcome to the ‘Gala Community’ with a French Country feel, rustic warmth & modest farmhouse design. Soon to be built 2-storey end unit townhouse by DiCarlo Homes located in South Burlington on a quiet and child friendly private enclave. The “Spartan” model offers 1551 sq ft, 3 bedrooms, 2+1 bathrooms, high level of craftsmanship including exterior brick, stone, stucco & professionally landscaped with great curb appeal. Main floor features 9 ft high California ceilings, 4-1/8” base boards throughout, Oak handrails/spindles & Satin Nickel door hardware. Open concept kitchen, family room & breakfast area is excellent for entertaining. Choose your custom quality kitchen cabinetry from a variety of options! Kitchen includes premium ceramic tile, double sink with pull out faucet & option to upgrade to pantry & breakfast bar. 2nd floor offers convenient & spacious laundry room. Large primary bedroom has private ensuite with glass shower door, stand alone tub, option to upgrade to double sinks & massive walk-in closet. Additional bedrooms offer fair size layouts and large windows for natural sunlight. All bedrooms include Berber carpet. *Bonus $25,000 in Décor Dollars to be used for upgrades, and Level 1 Hardwood in Great Room and Main Hall (limited time only).* This location is walking distance to parks, trails, schools Burlington Mall & lots more! Just a few minutes highways, downtown and the lake. DiCarlo Homes has built homes for 35 years and standing behind the workmanship along with TARION New Home Warranty program. (id:50787)
Revel Realty Inc. Brokerage
600 Maplehill Drive Unit# 2
Burlington, Ontario
Welcome to the ‘Gala Community’ with a French Country feel, rustic warmth & modest farmhouse design. Soon to be built 2-storey townhouse by DiCarlo Homes located in South Burlington on a quiet and child friendly private enclave. The “Spartan” model offers 1551 sq ft, 3 bedrooms, 2+1 bathrooms, high level of craftsmanship including exterior brick, stone, stucco & professionally landscaped with great curb appeal. Main floor features 9 ft high California ceilings, 4-1/8” base boards throughout, Oak handrails/spindles & Satin Nickel door hardware. Open concept kitchen, family room & breakfast area is excellent for entertaining. Choose your custom quality kitchen cabinetry from a variety of options! Kitchen includes premium ceramic tile, double sink with pull out faucet & option to upgrade to pantry & breakfast bar. 2nd floor offers convenient & spacious laundry room. Large primary bedroom has private ensuite with glass shower door, stand alone tub, option to upgrade to double sinks & massive walk-in closet. Additional bedrooms offer fair size layouts and large windows for natural sunlight. All bedrooms include Berber carpet. *Bonus $25,000 in Décor Dollars to be used for upgrades, and Level 1 Hardwood in Great Room and Main Hall (limited time only).* This location is walking distance to parks, trails, schools Burlington Mall & lots more! Just a few minutes highways, downtown and the lake. DiCarlo Homes has built homes for 35 years and standing behind the workmanship along with TARION New Home Warranty program. (id:50787)
Revel Realty Inc. Brokerage
105 Hastings Street N
Bancroft, Ontario
""Investment Property"" Income Property, Commercial Renovated Building In The Heart Of Downtown Bancroft. This Building Is Currently Used As A Hair Salon and has A 2 Pc Bathroom. There Is Plumbing On The Main Floor To Add A 2nd Bathroom. There Is Also A Second Door On The Main Floor Behind The Wall. It Has 2 Apartments Upstairs With A Separate Entrance. A Spacious 3 Bedroom And A One Bedroom. Both Apartments Have A 3Pc Bathroom, New Fixtures, and Freshly Painted And New Laminate Floors. Apartments are rented out. The building has a New Metal Roof 2023. Renovations Were Done 2023. They Are On Separate Hydro Meters And Separate Water Meters. (id:50787)
Royal LePage Credit Valley Real Estate
8 Hudson (Lot 22) Drive
Brant, Ontario
Custom Home to be built by CarriageView Construction - an established, local builder known for his quality finishes and outstanding workmanship. This 1968 sq ft open concept Bungalow has all the bells and whistles including 11' Tray Ceilings in the Great Room, Brick, Stone & Hardy Wood Exterior, Gas Fireplace, Concrete Patio & walk-up from basement to 3 car garage. Lot to be graded, top-soiled and sodded. TARION Warranty registration included in Purchase Price. Home is customizable. Choose from finishes including Hardwood, Ceramic, Granite and more! Other lots available. **** EXTRAS **** Builder will require approximately 5 months to build this home. Buyers can make their own selections for finishes from Builder's suppliers. Basement can be completed for an additional $130,000 (inclusive of HST) (id:50787)
Forest Hill Real Estate Inc.
2 - 2814 Lakeshore Boulevard W
Toronto, Ontario
Well established sports bar & grill , turn key operation, be your own boss today, many years in the same location, very well know and popular bar & grill in the neighbourhood with live sports games, live bands, great music venues every weekend, seating of 206 people, fully upgraded with top of the line equipment, situated in 3600 sqft, long term lease, sales are 70k per month as per seller, with very low rent, great exposure, great clientele, tons of daily foot traffic **** EXTRAS **** List of chattels available , do not go direct without appointment, do not talk to employees (id:50787)
Century 21 Leading Edge Realty Inc.
4251 King Street E
Beamsville, Ontario
THIS HOUSE IS ON A ONE ACRE CUSTOM BUILT IN 2007. TO ACOMADATE A BED & BEAKFAST FEATURING: AT THE FRONT A LARGE COVERED VERANDA- .STONE FRONT. THE ENTRANCE FROM THE PARKING AREA OPEN INSIDE TO THE FOYER PASSING BY THE 2ND FLOOR OAK STAIRCASE, TO YOUR LEFT IS A LARGE LIVING ROOM WITH DOUBLE SIDED FIREPLACE,INDIRECTING LIGHTINGs, ACROSS THE HALLWAY IS THE DINING ROOM , TO THE RIGHT AN OFFICE WITH PATIO AND 2 PC WASHROOM, TO THE LEFT.THE KITCHEN WITH TIN CEILING, SKYLIGHTS, GRANITE COUNTERTOPS, CERAMIC FLOORS, BUILT IN APPLIANCES, DOUBLE OVEN, AND PATIO DOORS TO A PRIVATE PATIO AND BACKYARD BACK INSIDE A SECOND OAK STAIRCASE TO 2ND FLOOR, A LARGE MAIN FLOOR BEDROOM WITH 5 PCS ENSUITE AND A FIREPLACE AND A DOOR TO THE VARANDA. SECOND FLOOR FEATURES A PRIMARY ROOM WITH FIREPLACE, ENSUITE AND BALCONY, 3 MORE BEDROOMS WITH ENSUITES ONE WITH A BALCONY, HARDWOOD FLOORS THRUGHOUT. THE BASEMENT IS FULLY FINSHED FEATURING: THEATER ROOM, RECREATION ROOM, KITCHENETTE, LARGE STORGE ROOM 15X15 CAN BE MADE INTO A BEDROOM, LARGE LAUNDRY ROOM, OFFICE DEN AREA, WORKSHOP AND A 3 PCS BATHROOM, CERAMIC FLOORS THROUGHOUT. ENJOY A LARGE BACK YARD. ONE OF A KIND 3200 square feet on above ground and 1600 square in lower level, double staircases from top to lower level, opeated as a SPA LOOKING AT OFFERS NOW. FIRE RATED BEDROOM DOORS SEPERATE HEATING AND AIR. (id:50787)
Chettle House Realty Inc.
최신뉴스
No Results Found
The page you requested could not be found. Try refining your search, or use the navigation above to locate the post.

















