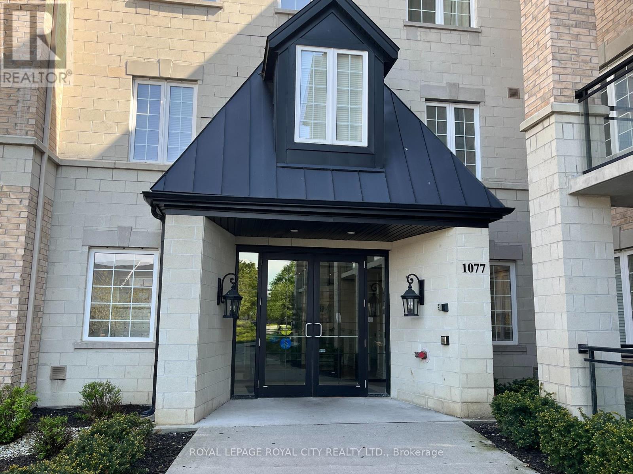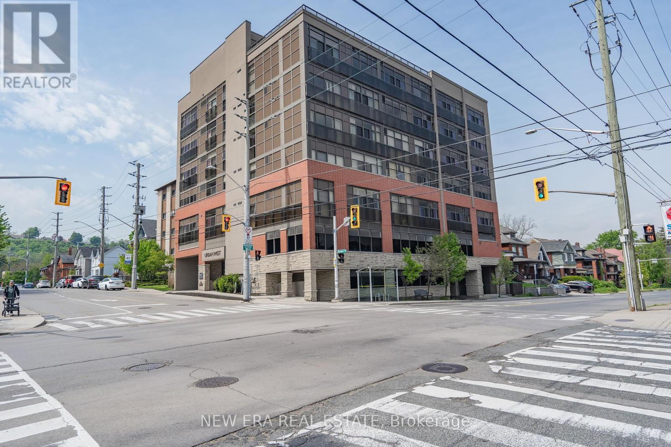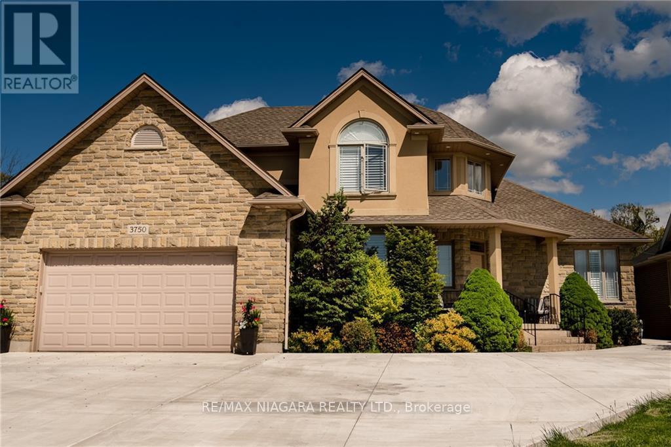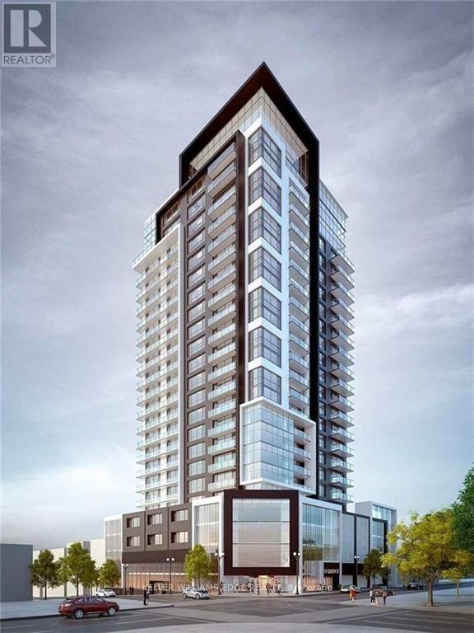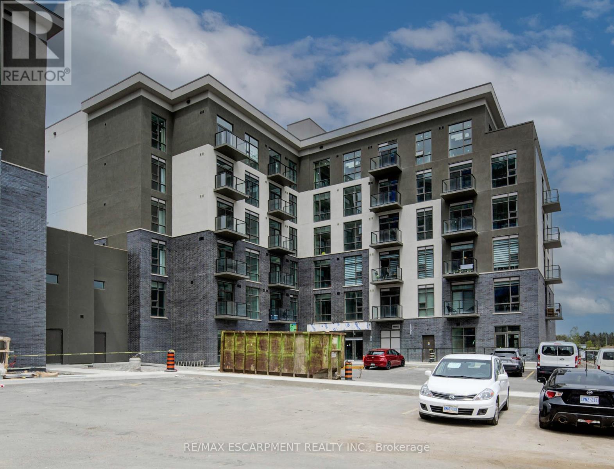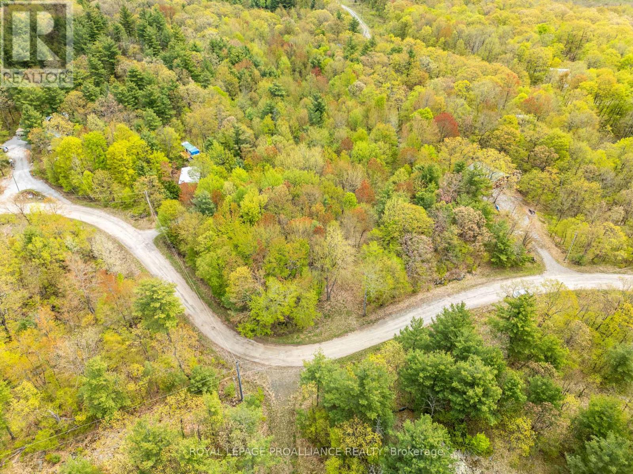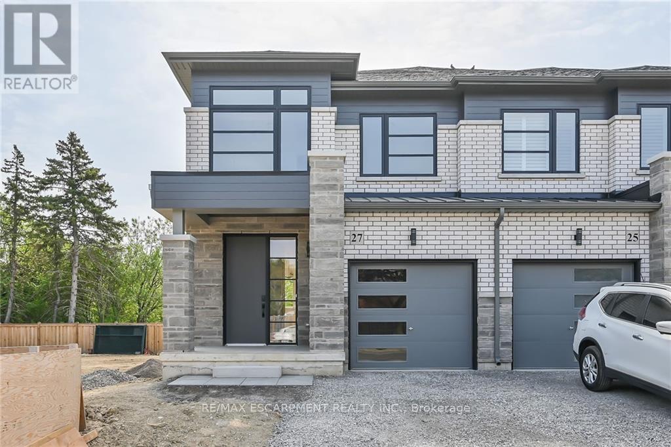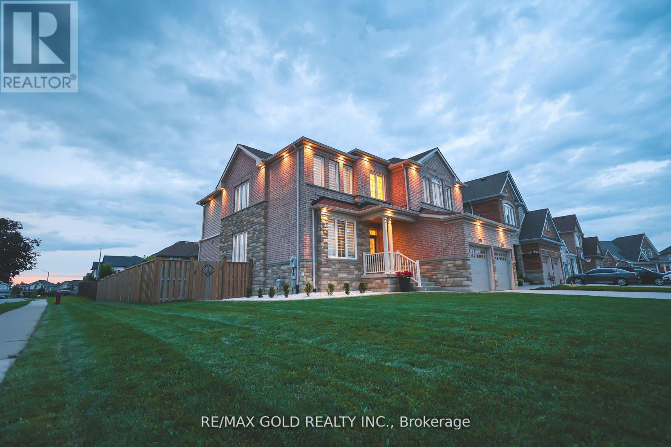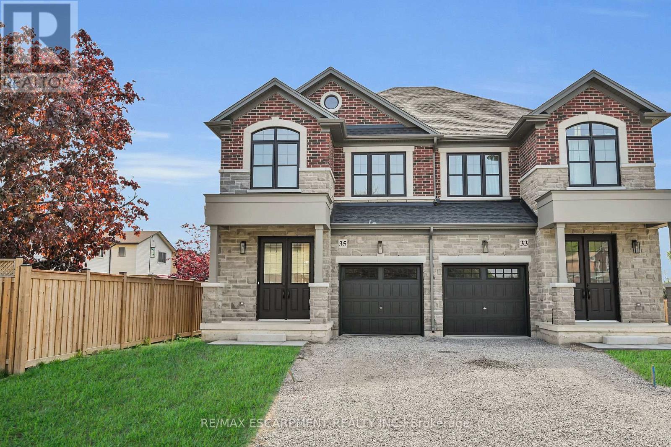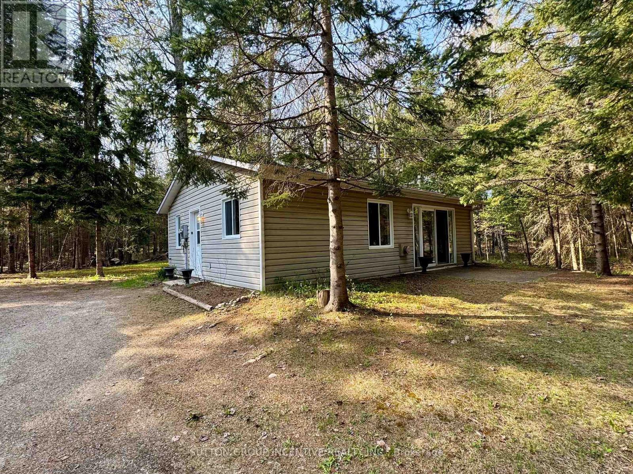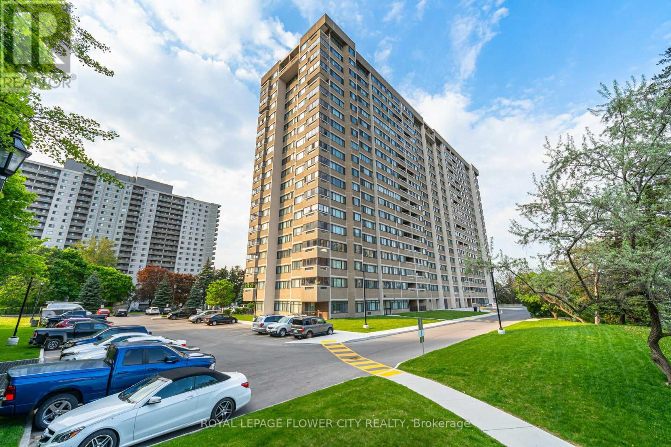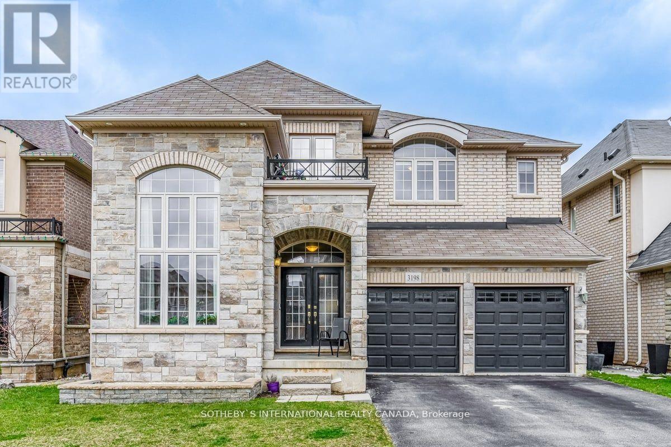아래 링크로 들어가시면 리빙플러스 신문을 보실 수 있습니다.
최근매물
213 - 1077 Gordon Street
Guelph, Ontario
Location Location Location! This spacious 3 bedroom condo is located close to amenities and transit and a short commute to the U of G or those heading towards the 401. An impressive kitchen with stainless steel appliances will appeal to those who love to cook! You'll notice the 9' ceilings that this unit features as well. A large and sunny living room opens to a good sized balcony that offers summertime living. All 3 bedrooms are generous with large windows and the master features its own ensuite! Also included in with this unit is an underground parking spot. This is a not to be missed unit for those attending the U of G, downsizing or starting out and looking for a carefree lifestyle. (id:50787)
Royal LePage Royal City Realty Ltd.
303 - 427 Aberdeen Avenue
Hamilton, Ontario
Conveniently located between the escarpment & Locke street, this upscale unit at urban west offers easy access to McMaster University, Innovation Park, the Bruce Trail and the 403 surrounded by fantastic shops, dining, transit and more. Entering you'll find an updated open concept layout featuring hardwood flooring, stainless appliances, stone and barn board accent walls and was freshly painted in May 2024. Enjoy expansive views of the local neighbourhood from the floor to ceiling windows and Juliette balcony. Perfect for commuters or as a starter/downsize home. In-suite laundry, a storage locker and spacious roof top patio offering stunning views from escarpment to downtown complete this exceptional, move in ready unit. (id:50787)
New Era Real Estate
3750 Kalar Road
Niagara Falls, Ontario
""Enchanting Family Haven in Mount Carmel - 3750 Kalar Road beckons those seeking the perfect blend of warmth and joy, where summers are spent in bliss swimming in the heated inground salt water pool, while winters bring cozy gatherings by the fireplace. Nestled in the highly coveted neighborhood of North End Niagara Falls, this 2,315 sqft Bungaloft is a sanctuary offering 5 bedrooms and 4 bathrooms. Step into a private backyard oasis that opens to lush Greenspace with no rear neighbors for ultimate tranquility. Meticulously renovated throughout, this home boasts modern comforts including a newly paved concrete driveway (2023), updated primary bathroom, refreshed main floor two-piece bathroom, and revamped second-floor three-piece bathroom, over $200,000 in upgrades don't miss out! (id:50787)
RE/MAX Niagara Realty Ltd.
714 - 15 Queen Street S
Hamilton, Ontario
Experience luxury living at its finest on the 17th floor of Platinum, an exceptional building nestled in the heart of downtown Hamilton. Boasting a generous 694 square feet of living space, suite offers a sophisticated yet functional layout with 2 bedrooms, 1 bathroom, and a terrace with stunning escarpment views. Step into a world of elegance with features such as quartz countertops, vinyl plank flooring, and lofty 9-foot ceilings, creating an ambiance of refined living. The open-concept design floods the space with natural light, creating an inviting atmosphere ideal for both entertaining guests and unwinding after a long day Situated in the vibrant downtown core, with trendy pubs, cozy cafes, upscale restaurants, and essential services. Additionally, the Hamilton GO Centre and the forthcoming LRT are within walking distance. Steps to McMaster University, Mohawk College, St. Josephs Health Centre, 403 highway, ideal residence for students, professionals, and families alike. **** EXTRAS **** Gym, Party Room (id:50787)
Keller Williams Edge Realty
435 - 10 Mallard Trail E
Hamilton, Ontario
Embrace modern urban living in the heart of a highly coveted Waterdown community with this exquisite condo. The epitome of contemporary elegance and convenience, this one-bedroom plus den unit presents a rare opportunity for upscale living in a sought-after location. Step inside to discover a world of luxury and sophistication, where sleek design meets functional living spaces. The open-concept layout is highlighted by high ceilings and expansive windows that flood the interior with natural light, creating an inviting atmosphere that is both stylish and welcoming. The gourmet kitchen is a chef's delight, boasting high-end stainless steel appliances, quartz countertops, and ample cabinet space for all your culinary needs. Whether you're hosting a dinner party or enjoying a quiet meal at home, this kitchen is sure to impress even the most discerning tastes/ Adjacent to the kitchen, the spacious living area offers the perfect setting for relaxation and entertainment, with plenty of room to unwind after a long day. The den provides additional space for a home office, guest room, or hobby area, offering versatility to suit your lifestyle. Retreat to the tranquil bedroom, where designer finishes create a serene sanctuary for rest and relaxation. The upscale bathroom features modern fixtures and finishes, including a luxurious shower and sleek vanity, providing a spa-like experience right at home. As a resident of the Trend condo, you'll enjoy access to an array of amenities designed to enhance your lifestyle. Host gatherings in the stylish party room, stay active and fit in the state-of-the-art weight room, or simply relax and unwind in the beautifully landscaped outdoor spaces. Located in the heart of Waterdown, this condo offers unparalleled convenience with easy access to shopping, dining, parks, and more. With a lease price of $2,350 per month, this is your opportunity to experience luxury living at its finest. Don't miss out! (id:50787)
RE/MAX Escarpment Realty Inc.
Lot 16 Warrington Lane
Central Frontenac, Ontario
Fantastic opportunity to purchase a vacant lot with approximately 138 ft +/- of frontage on Warrington Lane. This 1.3 +/- acre lot is host to lush greenery, Hydro at the road & comes with deeded access to a waterfront lot (with boat launch) just a short walk away from the subject property on Sharbot Lake, one of the most sought-after lakes in the area offering wonderful boating & fishing. Located a short drive to the town of Sharbot Lake & just over a 30-minute drive from Perth, kick off this summer with a new backcountry escape. (id:50787)
Royal LePage Proalliance Realty
27 Kingfisher Drive
Hamilton, Ontario
Rare opportunity to reside in this Premier Mountain location in a home built by Hamilton's premier award-winning Builder Spallacci Homes. Mere steps to Limeridge Mall you'll find this small enclave of Executive Semi-detached homes. This amazing 3-bedroom 1666 sq. ft. floor plan has been completely upgraded by the builder. 9 ft ceilings, quartz countertops, Eng. Hardwood floors, Oak stairs, S.S kitchen appliances, Top quality craftmanship & materials as you expect from Spallacci Homes. Just move in! (id:50787)
RE/MAX Escarpment Realty Inc.
6318 Dilalla Crescent
Niagara Falls, Ontario
When location, quality and features are must! No look further. This full brick, corner lot houseoffers 3084 sq above ground living space and located in the highly sought after neighborhood ofNiagara Falls. The double door main entrance welcome you with the guest living followed by diningspace. The black and wide tile flooring leads you to the kitchen with built in SS appliances. Italso connected to spacious family living with patio door to the deck. Main floor also comes with abedroom, powder room and an office. The big wide open stairs brings you to the loft in the secondfloor with laundry. The second floor comes with large master bedroom having his and her closet andensuit washroom. It also offers three other bedrooms and two washrooms. All washrooms are withquartz countertop. The 9ft walk up basement with side entrance built with a kitchen, two bedrooms,one washroom, gym, living, dining and a laundry. Don't miss it. **** EXTRAS **** The seller willing to replace the carpet with engineered hardwood flooring if recommended by the buyer. (id:50787)
RE/MAX Gold Realty Inc.
35 Kingfisher Drive
Hamilton, Ontario
Rare opportunity to reside in this Premier Mountain location in a home built by Hamilton's premier award-winning Builder, Spallacci Homes. Mere steps to Shopping Mall you'll find this small enclave of Executive Semi-detached homes. This amazing open concept 3-bedroom 1474 sq. ft. floor plan has been completely upgraded by the builder. 9 ft ceilings, quartz countertops, Eng. Hardwood floors, Oak stairs, S.S kitchen appliances, Top quality craftmanship & materials as you expect from Spallacci Homes. Backing green space. Just move in! ** This is a linked property.** (id:50787)
RE/MAX Escarpment Realty Inc.
164 River Bend Drive
Lyndoch And Raglan, Ontario
This Little Cutie Is Sure to Please. Whether you're a White Water Kayaking Enthusiast, Looking for a Place to Get Away From it All Seasonally or Seeking a Quiet Community to Live Year Round. Nestled in the Trees, Back from a Quiet Country Road that Follows the Madawaska River, sits this 2 bedroom Bungalow Built in 1996. On just over 1 acre of Forested Land, Peace and Tranquility Abound. 2015 saw the Construction of a Detached Garage w/ Concrete Pad and the Homestead was Complete. Efficient Kitchen has Full-Size Appliances w/ Wood Cabinet Doors & Double Sink. New Faucet, Light and Hardware in 2024. New Vinyl Flooring Installed Throughout (2024) New Ceiling Fan (2024), Propane Wall Furnace Provides Steady Heat While You're Away and Efficient Wood Stove Keeps You Toasty All Winter Long. Large Open Concept Great Room Will Accommodate Most Layouts. Sliding Doors Walk-out to Patio and Let the Light Shine In. Nothing to do here but Walk to River for Kayaking or Fishing or Take a Stroll Right Into Town. **** EXTRAS **** Freshly Painted Throughout Including Walls, Doors and Trim, Wood Stove WETT Certified 2023, Roof 2016, Drilled Well, New Pressure Tank 2022, New HWT 2022, Septic Pumped 2023. Approx 760 sq ft as per Builder's Plans. (id:50787)
Sutton Group Incentive Realty Inc.
1111 - 50 Elm Drive E
Mississauga, Ontario
Discover the perfect blend of comfort and luxury in this corner, bright, and spacious 3 + 1 bed, 2 full bath apartment in the desirable Mississauga Valleys neighborhood. This beautifully renovated unit boasts nearly 1400 square feet of living space, highlighted by stunning views of the CN Tower and Lake Ontario. The home features newly renovated interiors with pot lights, a solarium, ample storage space, top-of-the-line appliances, upgraded windows, and an abundance of natural light. Additional conveniences include central air conditioning, ensuite laundry, and generous storage. Located in one of Mississauga's top-notch buildings, this condo offers a prime location with easy access to various amenities. It is close to Square One Shopping Centre and steps away from popular shops, restaurants, and Catholic and Public Schools. Nearby attractions include Sheridan College, YMCA, Central Library, The Living Arts Centre, as well as the Go Station, public transit, and major highways. (id:50787)
Royal LePage Flower City Realty
3198 Saltaire Crescent
Oakville, Ontario
Welcome to the Epitome of luxury living in Bronte Creek! This exceptional property boasts the prestigious Coville Model, spanning a lavish 5000 Sq. ft. of living space. This home offers a serene retreat from the bustling world. As you step inside, you'll be greeted by the grandeur of soaring 17-foot ceilings in the family room, creating an impressive ambiance. Designed with both style and functionality in mind, this home features 4 generous bedrooms, each accompanied by its own full bath for ultimate convenience. Additionally, there's another bedroom on the main floor which can be used as an office and there is a 4 piece bathroom on the main floor, perfect for those who work from home. The gourmet kitchen, adorned with maple cabinetry, granite counters, and a large island ideal for culinary endeavors and gatherings with loved ones. Hardwood floors grace the space, adding warmth and sophistication. Indulge in the relaxation and entertainment in the finished basement, where a home theater awaits your cinematic adventures or unwind in the sauna or in the spacious recreation room which comes with a complete glass wall for a touch of contemporary flair. Outside, the property exudes curb appeal with its meticulously landscaped backyard with a high fence for privacy. Please see the video of the property in the link provided. (id:50787)
Sotheby's International Realty Canada
최신뉴스
No Results Found
The page you requested could not be found. Try refining your search, or use the navigation above to locate the post.

















