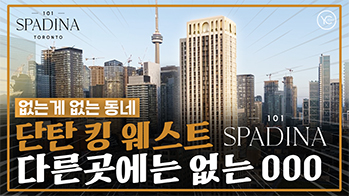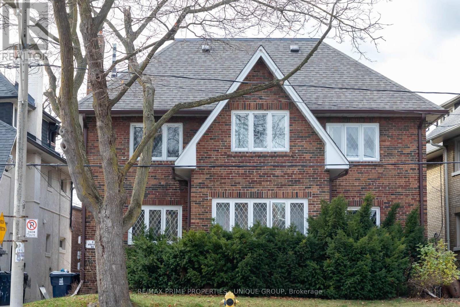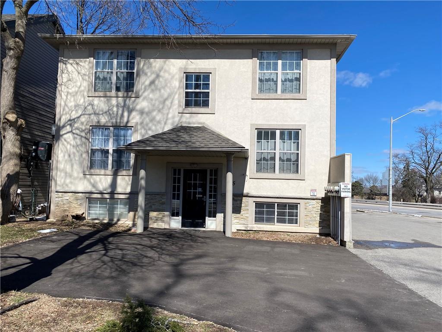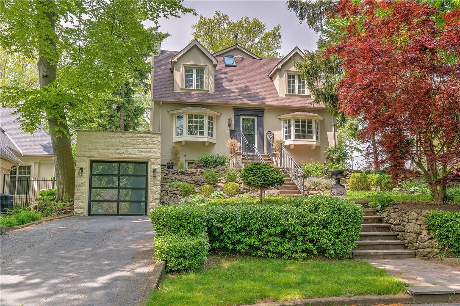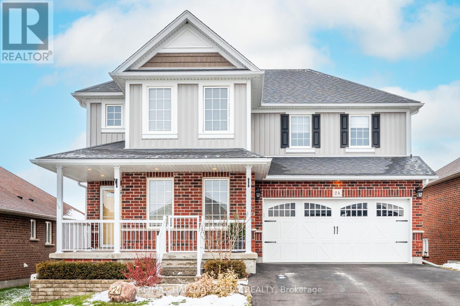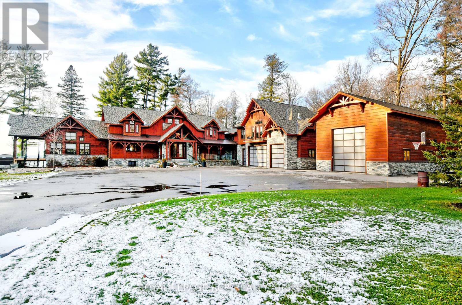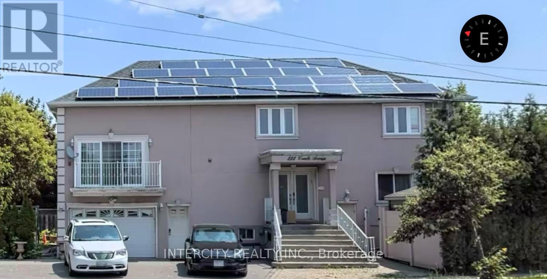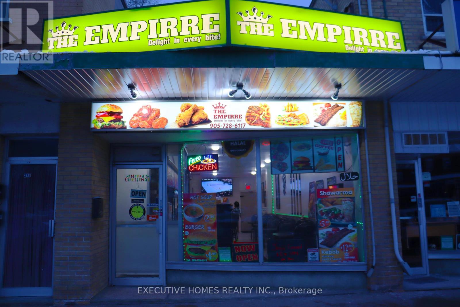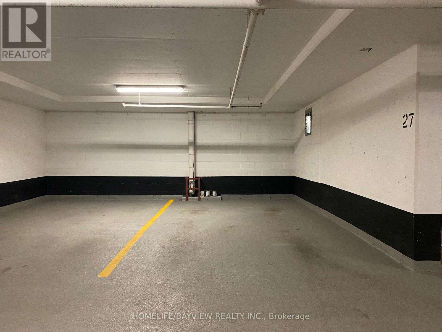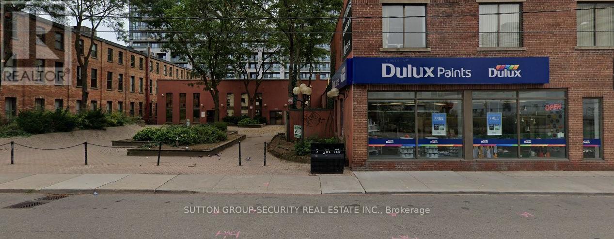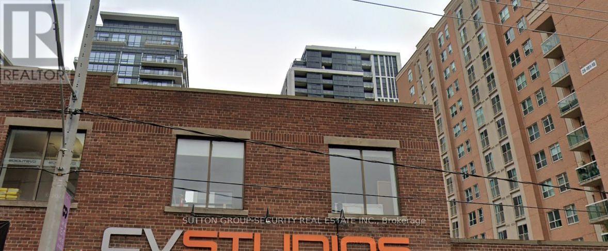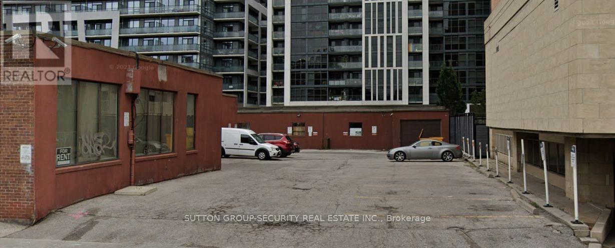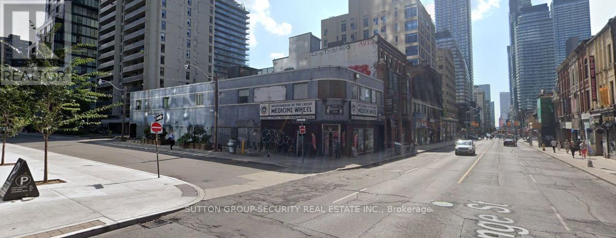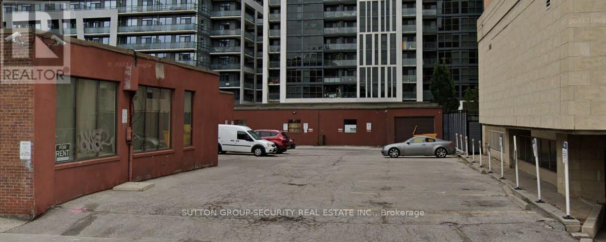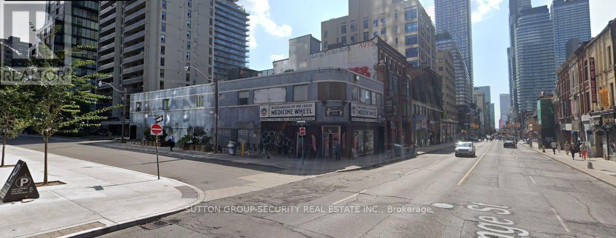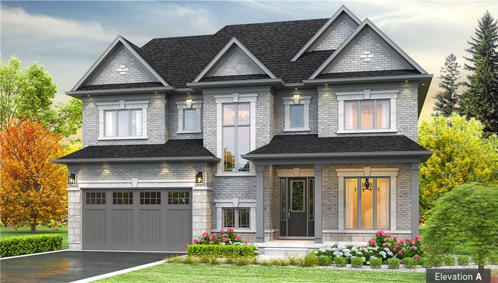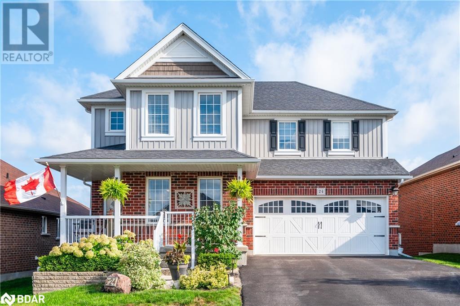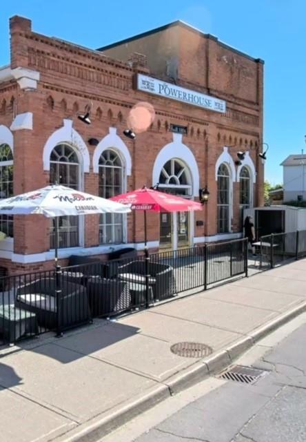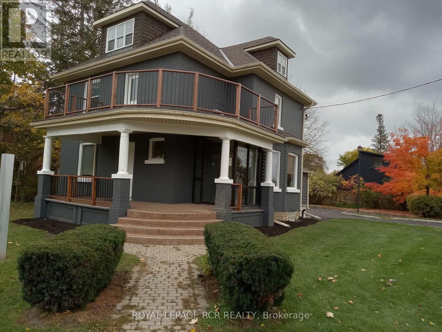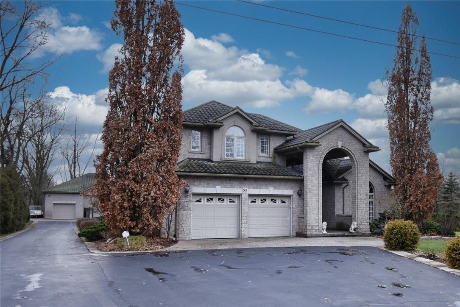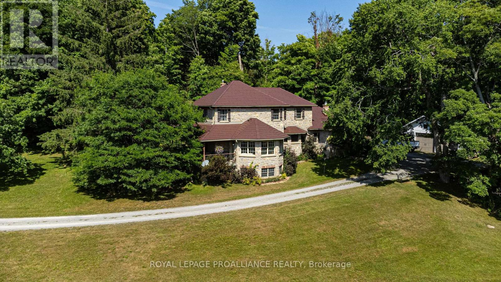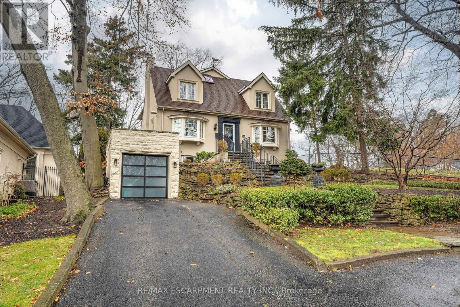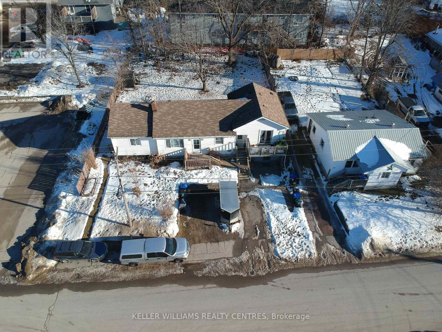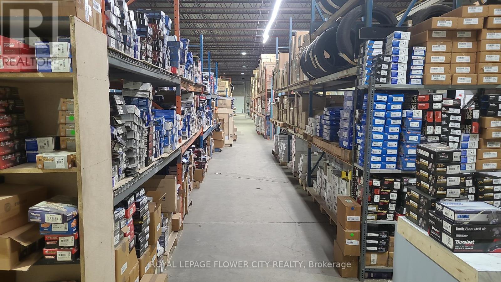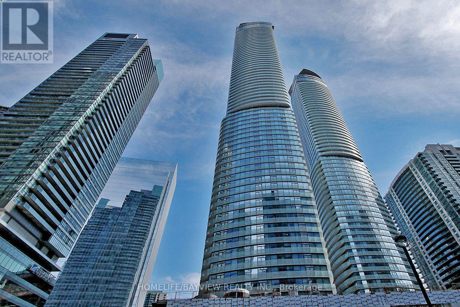아래 링크로 들어가시면 리빙플러스 신문을 보실 수 있습니다.
최근매물
6 Boulton Drive
Toronto, Ontario
Charming Poplar Plains Investment Property. Five Quality Residential Suites. 1-3 Bedroom 2-2 bedroom 2-1 Bedroom. Large 50.17 by 96.66 foot lot. Lane access to 2 car garage and surface parking in rear of building. Approx. $125,000 Gross Yearly Income. Income Statement and Floor Plans attached/ inspection Report available. **** EXTRAS **** 5 Fridges, 5 Stoves, Coin Operated Washer and Dryer, 4 Dishwashers, 5 Storage Lockers in Basement. (id:50787)
RE/MAX Prime Properties - Unique Group
707 & 711 York Boulevard & 55 Woodbine Crescent
Hamilton, Ontario
PLEASE NOTE: Seller & Listing Brokerage do not represent or warrant legal use. Buyer to verify current & continued legal use. 3 Zoning Verifications availbable. 3 single family buildings, 23 bedrooms in total (9,9 & 5). All bedrooms have a full 4 piece ensuite & electric heating/air conditioning unit. Shared laundry. Tenants pay own heat & hydro. 2 oversized single car garages. Great West Hamilton location immediately across from Dundurn Castle. Walk to downtown Hamilton, water front parks & the GO station. Quick access to Hwy 403 to Toronto & Niagara. Easy to show!! (id:50787)
Realty Network
3059 Woodland Park Drive
Burlington, Ontario
Welcome to the epitome of elegance in prestigious Old Roseland, where this executive 3+1 bedroom, 2+2 bath home stands as a testament to timeless sophistication. Embraced by picturesque mature trees, 3059 Woodland Park Drive blends classic charm with modern amenities. Front living room features a gas burning fireplace and is adjacent to the separate dining room with butler’s pantry & wetbar. Continue through to the heart of the home overlooking your incredible yard. Custom kitchen with granite counters, large island with copper sink and custom seating nook. Eat-in kitchen and built-in desk complete this space. Upstairs, the spacious primary suite features a walk-through closet and oversized 5-piece bath. Two other well sized bedrooms and second full bath finish off the second floor. The finished basement with gas fireplace, forth bedroom and 2-piece bath serves as a versatile space that walks out to a stunning fully fenced backyard. Professional landscaped grounds, flagstone walkway and concrete patio surround a heated salt water pool. Front terrace provides additional outdoor entertaining space. This home is located in the heart of South Burlington’s most sought after family neighbourhood offering top rated schools (Tuck/Nelson), Roseland Park Tennis Club for members tennis/events, and is a short walk to the lake and downtown Burlington. (id:50787)
RE/MAX Escarpment Realty Inc.
24 English Crescent
Blandford-Blenheim, Ontario
Experience a rural lifestyle in an urban setting, 20 mins from KW & Woodstock. enjoy beautiful sunsets & star gaze just 10 mins from the 401. In Plattsville: This home exudes subtle elegance & is understated w/ modern style. Over 3000 ft, spacious open concept main floor w/ formal livingrm, a dining room with fireplace, luxury kitchen w/ center island modern cabinetry, undermount lighting, pantry, new granite counter tops (2022), farmer sink, pot faucet & modern\nappliances. W/out to a large extended deck views of perennial gardens, new covered flagstone patio (2023) & gazebo covered inviting hot tub. The 2nd floor showcases a bright & comfortableupper family room, 3 spacious bedrooms, upper laundry room, & full bath. Private master bedrm w/newly renovated (2021) luxury 5 pce ensuite, w/separate s shower & modern tub. 2walk-in closets. Basement hosts ideal in-law set up 1 bedrm, living rm,\nfull kitchen, 4 pc bath, in-suite laundry, & insulated floors (2020). **** EXTRAS **** This home is equipped with Generac 14KW back up (gas) generator whole house capacity ( 12/22), Doublegarage w/ newer Epoxy floor & extra storage. PRIDE OF OWNERSHIP is Eminent throughout (id:50787)
RE/MAX Hallmark Chay Realty
27440 Cedarhurst Beach Road
Brock, Ontario
Located on 300 feet of pristine sandy lake front, this show-stopping home stands as a testament to unrivaled luxury and architectural grandeur. With a commanding presence, this residence seamlessly integrates opulence and modern design, while boasting panoramic views of the tranquil waters. Step inside Living Magazine’s award winning 2022 Log Home of the Year set on over 3.5 acres, where every detail of this masterpiece is meticulously crafted to offer a living experience above the ordinary. Offering approximately 10,000 SQFT of living space featuring soaring cathedral ceilings, nanny suite, 4 stop elevator and finished basement with spa and recreation room. Interior custom finishings include fabulous wood ceilings, beams and timber walls, custom millwork and stone details. An abundance of windows floods the home with natural light and views of the forest and lake, this home creates an ambiance of timeless elegance. **** EXTRAS **** Exuding sophistication and serenity, this is not merely a home, it is an embodiment of unparalleled refinement and a celebration of the extraordinary. (id:50787)
Royal LePage Rcr Realty
Bsmt - 222 Combe Avenue
Toronto, Ontario
Cozy 1BR Apartment in Bathurst Manor. Steps From TTC Stops, Close to Yorkdale, Downsview TTC Station, Downsview Park (Canada’s 1st\nUrban National Park) Bombardier, Yorkdale Shopping Centre, York U, Earl Bales Park For Hiking, Skiing & More) Shops, Restaurants And\nEven A Starbucks Within Walking Distance. Forced Air Natural Gas Heating, A/C, High-Speed Internet, Rogers Ignite Cable TV, Full-Sized\nStainless Steel Appliances, Eat-in Kitchen w/TV, Private Laundry Facilities & Fully Furnished. The Apt Has A European Style Wshrm w/Large\nShower, Pedestal Sink & Toilet. The Bdrm Has A Queen Size Bed w/Bookshelf Headboard, A Very Comfortable Leather Love Seat, An Ottoman w/\nStorage That Also Doubles As A Coffee Table, A Built-in Closet, A Large Chest of Drawers As Well As A 42"" TV Set On The Wall. Lots Of Storage.\nReady To Move In. Small to Medium Well Mannered Pets OK. **** EXTRAS **** 1 Parking Space on the Driveway & Tesla Charger Available, Subject to Conditions/Availability (id:50787)
Intercity Realty Inc.
376 Wilson Road S
Oshawa, Ontario
Restaurant with bar.Recently Renovated In A Busy Area.Liquor License is transferable.Can Be Used For Any Cuisine.Space for 30 Seats.Price Includes Land,Building and business.Basement has the potential to extend seating,add a gaming room,walk in cooler.Patio can be added in the back of the Restaurant.100 unit new Town house development coming up nearby.Motivated seller but no low balling as price has been reduced to sell fast.401 is being widened in Oshawa. **** EXTRAS **** List Of Chattels And Equipment Included And Excluded Is Available And Shall Be Provided Separately (id:50787)
Executive Homes Realty Inc.
P3-27 * - 35 Brian Peck Crescent
Toronto, Ontario
Semi private parking & premium locker combo for sale. Parking spot on P3 between East & West Tower. *Extra Large locker on P5. Amazing Value!!! Compare to parking in nearby buildings going for over 70K, locker 10K. Priced to sell as a combo $54,800 +HST vs 80-90K+HST. Purchaser to provide confirmation of unit ownership in the same condo corp. **** EXTRAS **** HST applicable to purchase price. Prop taxes to be assessed by MPAC. (id:50787)
Homelife/bayview Realty Inc.
E - 381 Richmond Street E
Toronto, Ontario
13,000 sqft of very cool, unique space, suits creative business high ceiling and air conditioning in prime location. Modern office with exit to a nice large courtyard included with this unit. Approximately half of the office space has 30' high ceilings. Also has a newly renovate kitchen and boardroom. It would suit a furniture store or a large restaurant with a large outdoor courtyard. **** EXTRAS **** Rent is $40,000 per month + HST + utilities. (id:50787)
Sutton Group-Security Real Estate Inc.
2nd Flr - 381 Richmond Street E
Toronto, Ontario
Quality second floor office space for any profession. Also good for several commercial uses. Space is all open so you can divide as needed. Also has a kitchen and two washrooms and a large outdoor patio space + fireplace. Lots of windows all around. (id:50787)
Sutton Group-Security Real Estate Inc.
D & E - 381 Richmond Street E
Toronto, Ontario
13,000 Sqft of high end office space combined with 4000 sqft of commercial or industrial space for a variety of uses and any type of business that needs a nice office with storage or work space. 30 ft ceilings in half the space. **** EXTRAS **** Rent per month + HST + Utilities (id:50787)
Sutton Group-Security Real Estate Inc.
Ground - 579 Yonge Street
Toronto, Ontario
Prime retail space in rear ground floor portion of the building which includes 2000 sqft of basement near Yonge & Wellesley just steps from subway entrance. Good for any type of retail or commercial service related business. Entrance to space is on Dundonald but possible sign exposure to Yonge street at corner. Space can be divided into smaller units. 5000 sqft of retail or office space also available (See separate listing) upstairs. **** EXTRAS **** Rent is $18,000 per month gross plus HST and utilities. (id:50787)
Sutton Group-Security Real Estate Inc.
D - 381 Richmond Street E
Toronto, Ontario
4000 sqft ground floor rear all open space good for many uses retail commercial, industrial uses, storage uses, etc. Drive in door. This unit can be expanded to 6000 sqft if required. East-west lane second access. Manufacturing also good. **** EXTRAS **** 2 ceiling mounted gas heaters. No A/C? Rent is $12,000 per month + HST + utilities (id:50787)
Sutton Group-Security Real Estate Inc.
2nd Flr - 579 Yonge Street
Toronto, Ontario
Prime second floor walk up space on Yonge Street near Wellesley steps from Subway from subway entrance. Good for any type of retail business or quality office space with Yonge Street exposure. Previous business included escape room, Yoga studio, also great for cafe, restaurant, night club, piano bar, lounge, etc. **** EXTRAS **** Rent is $15,000 per month gross plus HST and utilities. (id:50787)
Sutton Group-Security Real Estate Inc.
410 Masters Drive
Woodstock, Ontario
**BUILDER INCENTIVES AVAILABLE - PLEASE ASK FOR MORE DETAILS** Experience luxury living with The Inglewood Model. This exceptional residence will enchant you with its remarkable features and high-end finishes. Featuring impressive 10' ceilings on the main level and complemented by 9' ceilings on the second level, this 4-bedroom, 3.5-bathroom masterpiece includes a foyer that's open to above, den, formal dining and main level laundry. Revel in the craftsmanship, highlighted by engineered hardwood flooring, upgraded ceramic tiles, an oak staircase with wrought iron spindles, and quartz counters throughout. Blending modern living with timeless style, this expertly designed home boasts a custom kitchen adorned with extended height cabinets and sleek quartz countertops, setting the perfect stage for hosting memorable gatherings with family and friends. The residence with a 2-car garage and a sophisticated exterior featuring upscale stone and brick accents. Ideally situated just minutes from the Sally Creek Golf Course, this home seamlessly integrates high-end finishes into its standard build, promising a lifestyle of luxury. This home is to be built - customization available. Occupancy summer 2024. The provided photos showcase the Berkshire (FULLY UPGRADED) model home. Visit 403 Masters Drive on Mon & Wed 1-6pm & Sat & Sun 11-5pm or schedule an appointment for a personalized tour. (id:50787)
RE/MAX Escarpment Realty Inc.
24 English Crescent
Plattsville, Ontario
Expect to be impressed. Looking to get out of the city hustle? Experience a rural lifestyle in an urbansetting. 20 mins from KW & Woodstock. It's amazing how you can enjoy beautiful sunsets & star gaze. 10 mins from the 401. Location Plattsville: a thriving familycommunity. This home exudes subtle elegance & is understated with modern style. Over 3000 ft, boasting a spacious open concept main floor with formal livingroom,dining room w/ fireplace, luxury kitchen with center island, an abundance of modern cabinetry w/ undermount lighting, full pantry,new granite counter tops(2022)farmer sink & pot faucet to compliment modern appliances. Perfect for the aspiring chef & get-togethers. Wlk/out to a large extended deck with view of perennial gardens, new covered flagstone patio(2023)& gazebo covered inviting hot tub. The 2nd floor showcases a bright & comfortable upper family room,3 spacious bedrooms, upper laundry room & full bath. The master bedroom suite offers DOUBLE walk in closets, a private, relaxing space with a newly renovated (2021)luxury 5pce ensuite w/ separate stand alone double head shower & modern tub. The lower level hosts big bright windows, an ideal in-law set up or future rental(not zoned). Large 1 bedrm, living room, full kitchen, 4 pce bath, in-suite laundry insulated floors (designed August 2020)This home is equipped w/ complete Generac 14KW back up (natural gas)generator w/ whole house capacity(Dec 2022) Double garage w/ epoxy floors. Pride of Ownship is evident thru-out (id:50787)
RE/MAX Hallmark Chay Realty Brokerage
25 Jones Street
Hamilton, Ontario
WOW!!..WHAT AN OPPORTUNITY TO BE AN OWNER OF THIS ICONIC HISTORICAL LANDMARK AT THE HEART OF Stoney Creek, RESPONSIBLE FOR PROVIDING POWER FOR ALL ELECTRICAL RAIL LINES IN THE 1890S. OVER 7000 SQFT OF USABLE INVESTMENT. THIS FREESTANDING COMMERCIAL BUILDING OFFERS MANY USES. WALKING COMMUNITY, CLOSE TO ALL AMENITIES, HOSPITAL, SHOPPING, HIGHWAY ACCESS. EXCELLENT ROI, PLEASE DO NOT GO DIRECT AND DISTURB STAFF. PLEASE CONTACT LISTING AGENT FOR PERSONAL VIEWING. (id:50787)
RE/MAX Escarpment Realty Inc.
97 Victoria Street E
New Tecumseth, Ontario
Great curb appeal for this century home; with a corner lot on the main street & convenient parking lot. The space is well appointed with a large front counter and walk-in foyer. Was a former dental office with sinks, plumbing, gas & air lines. A convenient small alcove would be great for computers & copy machine. 3 separate rooms flow nicely, 1 washroom. Access to the basement for dry storage. Picture perfect porch welcomes your clients. **** EXTRAS **** Tenant will pay heat, hydro, water (id:50787)
Royal LePage Rcr Realty
85 Unity Side Road
Caledonia, Ontario
STUNNING 3500 SQ FT 4 BEDROOM, 4.5 BTHRM CALIFORNIA STYLE HOME ON APPROX 1 ACRE. ANOTHER 1800 SQ FT FINISHED TO THE HIGHEST QUALITY IN BASEMENT. PROPERTY IS MANICURED WITH THOUSANDS SPENT ON LANDSCAPING. DOUBLE CAR GARAGE PLUS A SEPARATE 1600 SQ FT HEATED AND FINISHED OUTBUILDING. EASILY HOLDS 6 CARS. HEATED SALT WATER POOL, LARGE HOT TUB, OUTDOOR SAUNA AND A LIFETIME STEEL PROOF ROOF. EVERYTHING IN TOP SHAPE. OUTDOOR FIRE PIT WITH CABIN. THIS HOME IS IRREPLACABLE AT THIS PRICE. MINUTES TO ANCASTER OR HAMILTON MOUNTAIN. TO MUCH TO MENTION IN ONE SMALL WRITE UP. (id:50787)
RE/MAX Real Estate Centre Inc.
43 Frye Lane
South Frontenac, Ontario
A Tuscan-like country home 30 min north of #401 at Kingston. With 80+acres of stunning scenery of\nrolling meadows, mature trees & a pond, you are surrounded by nature, yet are next to lovely Buck Lake\n& its community of homes & cottages, and only 15 min. from historic Westport Village. This 2-storey\nstone home comes with a 3-car garage & horse barn. With stunning fir beams and wide planked floors,\nthe main level has 3 sitting areas, a huge kitchen & formal dining room with wonderful views, laundry\nand 2pc bathroom and a wood burning fireplace. The upper-level features a primary bedroom with a\nhuge walk-in closet & 6-pc ensuite, & 2 spacious bedrooms that share a 3-pc bathroom (with walk-in\nshower). The lower finished level offers a rec. room, 2-pc bath, exercise room, 2 spacious rooms used as\nbedrooms, For those horse lovers, the 4/5 (insulated) stalls, hayloft, tack room, riding\nring, run ins, paddocks & fields, offer the ideal equestrian set-up. **** EXTRAS **** Boat ramp access to Buck Lake & Devil Lake 5 min. away and 8 min. to hiking in neighbouring Frontenac\nPark and the Cataraqui Trail. (id:50787)
Royal LePage Proalliance Realty
3059 Woodland Park Drive
Burlington, Ontario
Epitome of elegance in prestigious Old Roseland, with this executive 3+1 bedroom, 2+2 bath home. Custom kitchen w/granite counters, large island & custom seating nook. Upstairs, the spacious primary suite features a walk-through closet and oversized 5-piece bath. The finished basement with gas fireplace, forth bedroom and 2-piece bath serves as a versatile space that walks out to a stunning fully fenced backyard. Professional landscaped grounds, flagstone walkway and concrete patio surround a heated salt water pool. Front terrace provides additional outdoor entertaining space. Located in the heart of Burlington’s most sought after neighbourhood offering top rated schools (Tuck/Nelson), Roseland Park Tennis Club, and is a short walk to the lake/DT Burlington. (id:50787)
RE/MAX Escarpment Realty Inc.
1 - 179 John Street
Tay, Ontario
Welcome to 179 John St in Beautiful Victoria Harbour! High traffic road with Foodland directly in front of unit and LCBO next door. Short walking distance to Albert St Dock/Boat Ramp. Approximately 385 Sqft of all inclusive retail/office space plus 161 Sqft Storage area with water, sink, and washroom . Fridge included. (id:50787)
Keller Williams Realty Centres
B - 2395 Lucknow Drive
Mississauga, Ontario
Here's a unique opportunity to acquire a profitable and longstanding family-owned auto parts business. With over two decades of dedicated service, this enterprise is now available as the owners prepare for retirement.As the owners transition into retirement, they offer this turnkey business, complete with a substantial inventory valued at over half a million dollars. With a loyal clientele and consistent revenue, this opportunity holds immense potential for growth under new ownership.Inquire today to learn more about this retirement sale. Property not included. (id:50787)
Royal LePage Flower City Realty
3306 - 14 York Street
Toronto, Ontario
Ice 2. Magnificent, Open Concept 2 Bedroom, 1 Bath, 669 Sq Ft. Very Functional Layout. West Exposure With Breath Taking View Of Cn Tower, Rogers Centre, And Lake, With 9' Ceiling - Eng-Wood Floors - S/S Appliances. Master Bedroom With Closet. 2nd Bedroom With Closet & Sliding Doors. 1 Parking & 1 Locker Included. **** EXTRAS **** B/I Dishwasher, Stove, Washer, Dryer, Fridge & Microwave. Window Coverings. Luxurious Amenities Include Fitness & Yoga Area, Party & Meeting Rooms, Indoor Pool W. Jacuzzi & Steam Room (id:50787)
Homelife/bayview Realty Inc.
최신뉴스
No Results Found
The page you requested could not be found. Try refining your search, or use the navigation above to locate the post.










