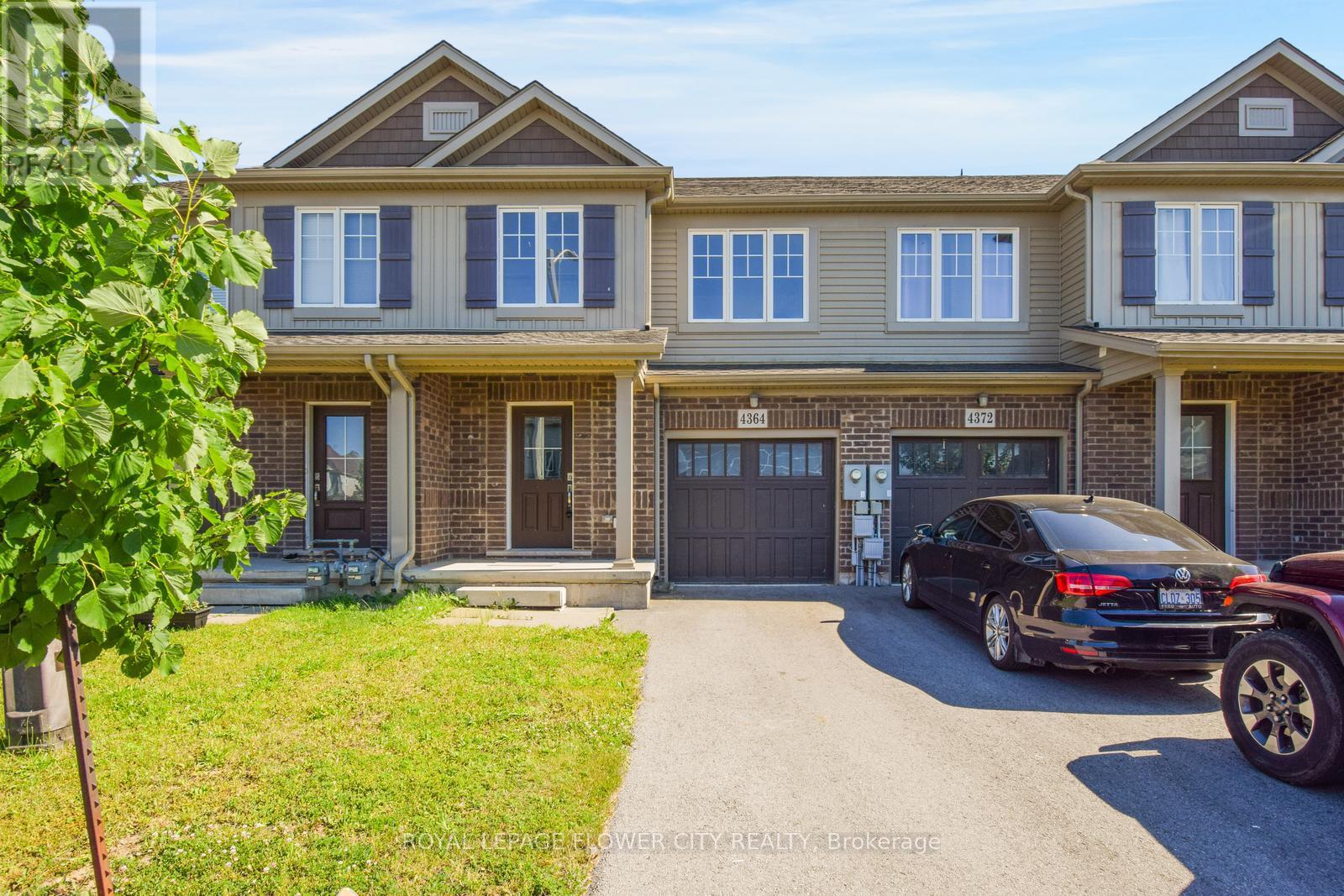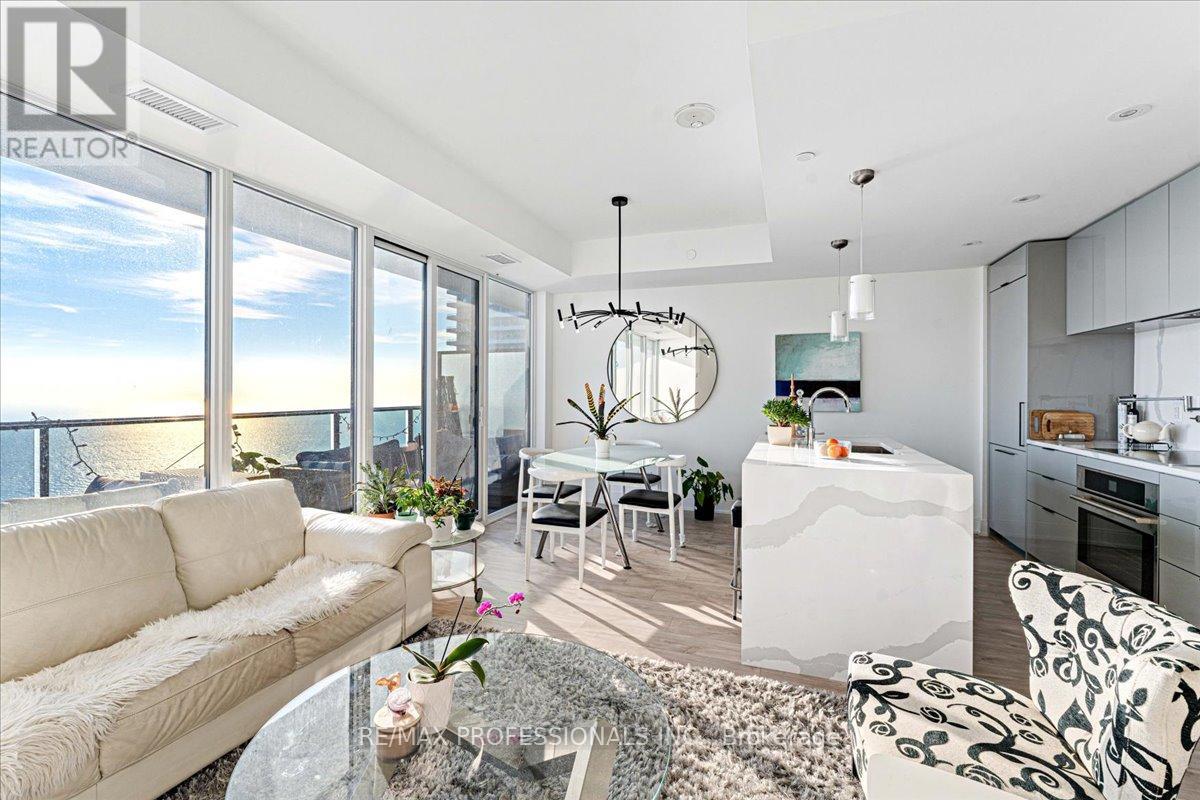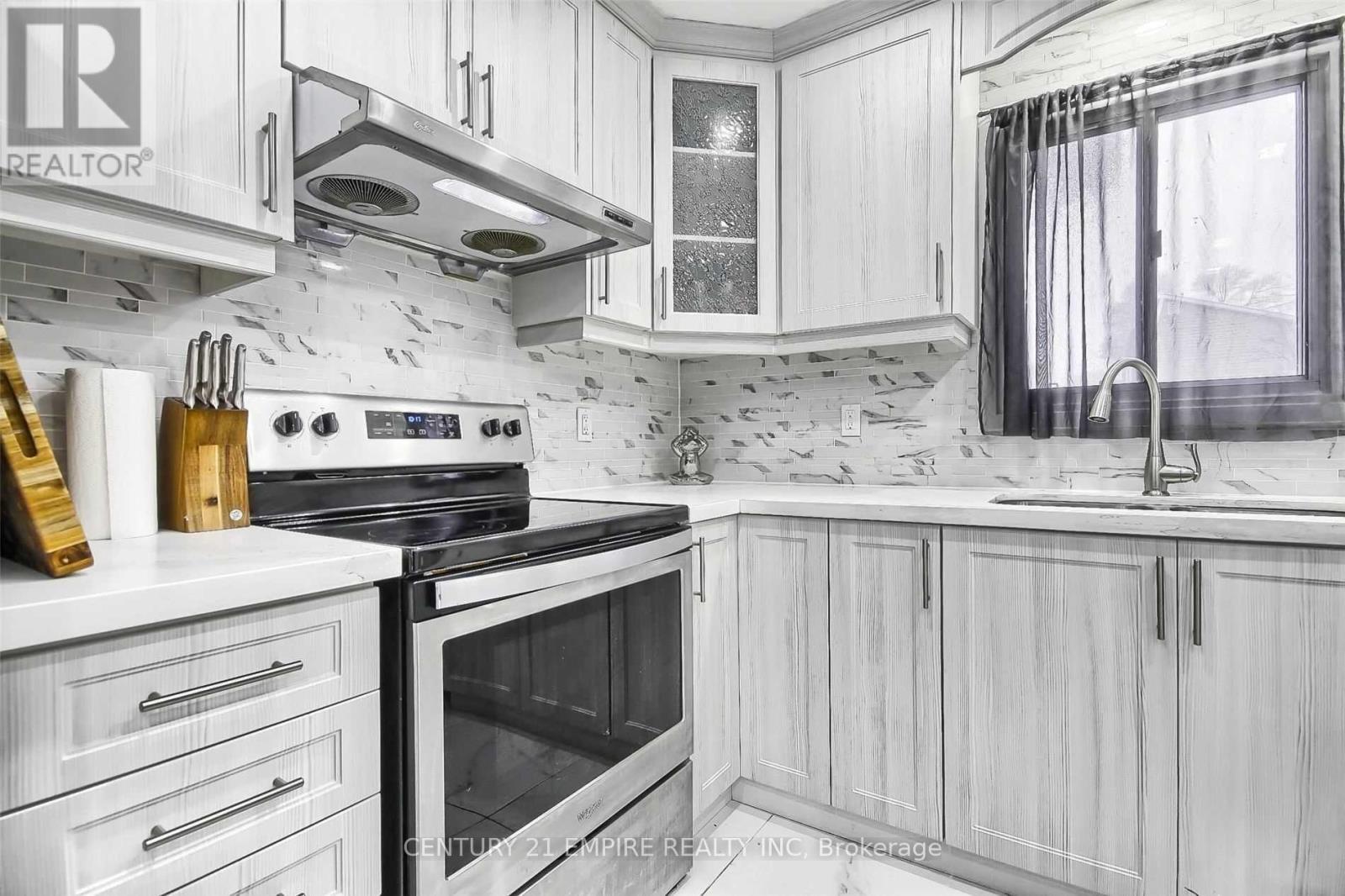아래 링크로 들어가시면 리빙플러스 신문을 보실 수 있습니다.
최근매물
1428 Ferncrest Road
Oakville, Ontario
Welcome to this immaculate 4-bedroom, 4-bathroom home boasting a spacious 4,038 sq/ft above ground level, bathed in natural light. Situated on a large pie-shaped lot, the property features a fully fenced yard and an interlock driveway, offering both privacy and curb appeal. Step inside to discover hardwood maple floors, elegant wainscoting, and a stunning maple circular staircase adorned with wrought-iron balusters. The main level impresses with a formal living room complete with a gas fireplace, a private office, and an elegant formal dining room featuring coffered ceilings and a large bow window. The cozy family room, enhanced by another large bow window overlooking the backyard, seamlessly connects to the kitchen and dining area. This open layout creates an ideal space for hosting gatherings. The well-appointed kitchen, equipped with granite countertops, offers a walk-out to a private, pool-sized backyard with northern exposure and all-day sun. Upstairs, the primary bedroom is a retreat, featuring a 5-piece ensuite and a large walk-in closet. The main bathroom shares ensuite privileges with the second bedroom, which also boasts a walk-in closet. The third and fourth bedrooms are thoughtfully designed with a convenient Jack & Jill 5-piece bathroom and each have double-wide closets. The unfinished lower level, with 9 ft ceilings and a rough-in for an additional bathroom, provides a blank canvas for your own creative imagination. This executive home offers easy access to major highways, located in an excellent school district, local shopping centres, and endless trails and natural surroundings for those who love to enjoy the outdoors. Don't miss the opportunity to make this luxurious family home in Joshua Creek your very own! (id:50787)
Century 21 Miller Real Estate Ltd.
2547 Armour Crescent
Burlington, Ontario
Nestled in the highly sought-after Millcroft Community, this exquisite 4 bedroom home is a true gem, located on a serene family-friendly street. Boasting over 4000 sq ft of living space, this home offers both elegance and functionality in a coveted location. The heart of the home, a renovated eat-in kitchen, features stunning quartz counters, large kitchen island, steel appliances and a built in desk along with double pantry. The exceptional family room steals the show, boasting a 2-story vaulted ceiling, custom built-ins around the gas fireplace, and a breathtaking window that overlooks the pristine backyard, inviting abundant natural light. The 2nd level offers 4 spacious bedrooms, including a large primary bedroom with a 5-piece ensuite and a large walk-in closet. The finished basement offers a large rec room equipped with a built-in home theater and an office/5th bedroom. Step into the backyard oasis and discover an impeccable retreat, complete with an inground heated swimming pool, creating the perfect setting for relaxation. This tastefully updated home is located walking distance to schools, parks, miles of walking trails, Millcroft Golf Course, and all amenities. (id:50787)
Royal LePage Signature Realty
4364 Shuttleworth Drive
Niagara Falls, Ontario
First time buyer dream home, beautiful functional layout, Greet room with media wall and electric fireplace, hardwood and ceramic on the main floor, Maple cabinetry, Granite counter tops, custom backsplash, dining/breakfast walk out to the backyard. 3 spacious bedrooms, Primary bedroom with 4pc Ensuite and large walk-in Closet, Bedrooms with closets. Second floor laundry. (id:50787)
Royal LePage Flower City Realty
316 Bismark Drive
Cambridge, Ontario
This brand-new, one-year-old Cachet Detached home, set on a PREMIUM RAVINE lot in Westwood Village, blends Impeccable design with vibrant energy and breathtaking aesthetics. Spanning 1,867 sq. ft., this freehold property offers a mesmerizing pond view and features 9-foot smooth cellings throughout. The open-concept main floor highlights a chic kitchen with upgraded cabinets, granite countertops, and premium hardwood flooring, seamlessly connecting to a deck perfect for outdoor relaxation. The entrance welcomes you with a spacious foyer, a 2-plece a bath, and a bright living room. Upstairs, the primary bedroom boasts two large walk-in closets and an ensuite with double sinks and a glass shower, along with two additional generous bedrooms and a 3-piece bath. The lookout basement is ready for your personal touch, complete a rough-in for a 3-plece bathroom. Ideally located near Highway 401 and shopping centers, this detached home embodies stylish and comfortable living. Just minutes from Downtown (id:50787)
Homelife Silvercity Realty Inc.
0 King Street
Pelham (Fonthill), Ontario
Assignment Sale in Beautiful Community of Fonthill Call 647-617-4201 for more details (id:50787)
RE/MAX Ace Realty Inc.
16 Raspberry Lane
Hamilton (Mount Hope), Ontario
Impressive end unit townhome with 3 + 1 bdrms & 3.5 bathrms & over 2,000 sq ft! Stunning exterior finishes of brick, stone & stucco (no siding) & in a unique small block of only 3 units! The flex rm on the main level is equipped with its own 4-pc bath & provides options for many uses such as a 4th bdrm, office space/entertainment room with garden doors that lead you into the fenced in backyard where you can relax on your own private patio. The open concept kitchen & family room area provide true spacious living. The eat in kitchen has enough room for a table that seats up to 12 people! But the most notable feature of this home is the quality of the construction, particularly, the use of block wall construction for the demising wall (all 3 levels). This provides a remarkable separation barrier between you & your neighbour! A rare building practice that makes this home truly unique with its superior construction! Located South of Rymal Rd this home is minutes to the 403, shopping & more! **** EXTRAS **** Room sizes as per builder floor plan. (id:50787)
RE/MAX Escarpment Realty Inc.
4105 - 70 Annie Craig Drive
Toronto (Mimico), Ontario
Welcome to Vita on the Lake! This bright and spacious FULLY furnished 2 bedroom very private unit comes with a huge balcony on the 41st floor, have a morning coffee while looking at gorgeous lake/city views. This beautiful upgraded unit features an open concept living & dining area with a large kitchen which includes a wine fridge. Vinyl flooring throughout. Extensive upgrades including a jacuzzi tub and water filtration system. 2nd bedroom can serve as a den or bedroom. Fantastic building amenities include outdoor pool, fitness centre, yoga studio, party room, billiards, sauna, bbqs. Steps to waterfront, Humber Bay, yacht club, groceries, coffee shops, restaurants, highway, public transit, beautiful bike/walking trails along the lake and humber river. 15 Min drive to City centre or ride/walk lake bike path to the city. **** EXTRAS **** Opened to short and long term lease (id:50787)
RE/MAX Professionals Inc.
23 Hector Court
Brampton (Central Park), Ontario
Absolutely Immaculate Renovated Detached Home With Upgraded Kitchen Cabinets And Stainless Steel Appliances, Open Concept With Kitchen, Living And Dining, All New Washrooms With Granite Top Vanity, Painted With Neutral Colors, Lots Of Pot Lights. Laminates & Porcelain Tiles, Basement With Full Washroom, Close To Transit, Hwy And School, Go Transit Nearby, Must See & Show To Fuzziest Buyer. Shows 10+++. Ideal For 1st Time Buyers Or Investors. **** EXTRAS **** S/S Stove, S/S Fridge, B/I Dishwasher, Washer, Dryer. (id:50787)
Century 21 Empire Realty Inc
49 Sandhill Crescent
Adjala-Tosorontio (Colgan), Ontario
Brand New Detach House Located On A Premium Lot With Lots of Natural Light Among The Colgan Community Of Luxury Homes! This 4 Bedroom & 4 Bath Home Features A Great Open Concept Layout and a Features: Modern Upgraded Hardwood Floors & Tiles | 9 Ft Ceilings on Main, Oak Stairs, smooth Ceilings Throughout | Modern Upgraded Kitchen With Quartz Counter 42'' Kitchen Cabinets Right To The Ceiling | Breakfast Area W/O To Yard | Lots Of Cupboard Space | Gas F/Place in Family Room | Upgraded Elfs | Dbl Car Garage With Entrance To Home Main Floor Laundry Hardwood floors in all Bedrooms | Primary Bedroom With 5 Pc Ensuite and Quarts Counter-top Upgraded Soaker Tub & Shower Walk In Large Closet | Bedroom 2 With It's Own 4 Pc Ensuite & Large Closet | Bedroom 3 & 4 Share a Jack & Jill Bath | 3 Full Baths on 2nd Floor | Upgraded Vanities | (id:50787)
Royal LePage Flower City Realty
3 Bellflower Crescent
Adjala-Tosorontio (Colgan), Ontario
The best never lived in brand new ""70 feet premium lot NO house at back"" 3 car garage luxurious detached house with ""10 feet ceiling"" on main. Two tone modern and spacious kitchen moreover raised all vanities to kitchen height with extra large island. Furthermore, walk in pantry and separate servey with upper and lower base modern cabinets. The most beautiful and spacious carleton layout 3605 sq feet with separate living dining family and den and mud room area including hardwood floor on main level. Fireplace in family room along with smooth ceiling throughout. 4 Spacious extra large bedrooms all bedrooms with attached upgraded bathrooms along with walk-in-closets in all bedrooms. Immense master bedroom with his/her walk-in-closet leads to airy en suite bath with frame less glass shower. 12 parking. Upgrade list is still continued... THIS WILL SOLD FAST **** EXTRAS **** Provision to convert powder room into full bath on main floor with bedroom. (id:50787)
Royal LePage Flower City Realty
223 - 2456 Rosedrop Path
Oshawa (Windfields), Ontario
Comments coming soon! (id:50787)
Royal LePage Signature Realty
2609 - 55 Charles Street E
Toronto (Church-Yonge Corridor), Ontario
looking to live in Yorkville? where elegance meets convenience in the heart of Toronto's esteemed Charles Street East. Imagine stepping into lavish lobby welcoming you home every day. Enjoy first-class amenities on the 9th floor, where you will find a spacious fitness studio, stunning co-work and party rooms, and a tranquil outdoor lounge perfect for gatherings and relaxation with BBQs and fire pits. Elevate your lifestyle on the top floor C-Lounge, where high ceilings and a caterer's kitchen are complemented by an outdoor terrace boasting breathtaking views of the city skyline. Your guests will appreciate their own comfort in our well-appointed guest suite, ensuring they feel right at home. With the added convenience of being just steps away from the TTC and the bustling Bloor/Yonge intersection, this residence truly offers it all. Make this exceptional living experience yours! (id:50787)
Royal LePage Signature Realty
최신뉴스
No Results Found
The page you requested could not be found. Try refining your search, or use the navigation above to locate the post.






































