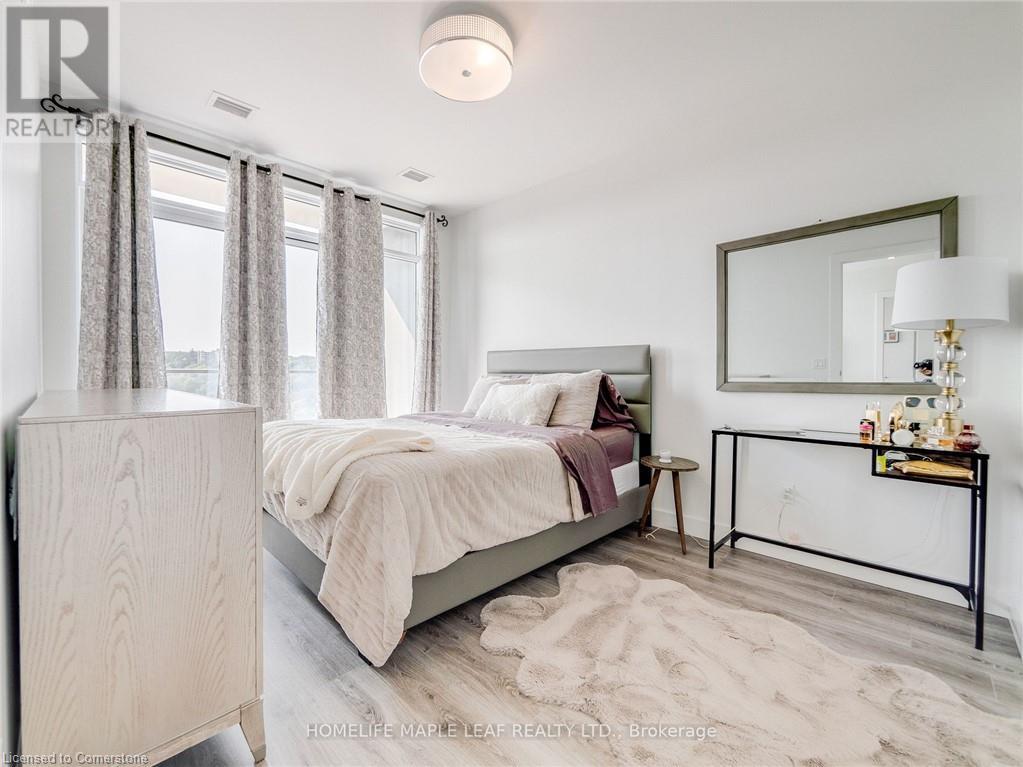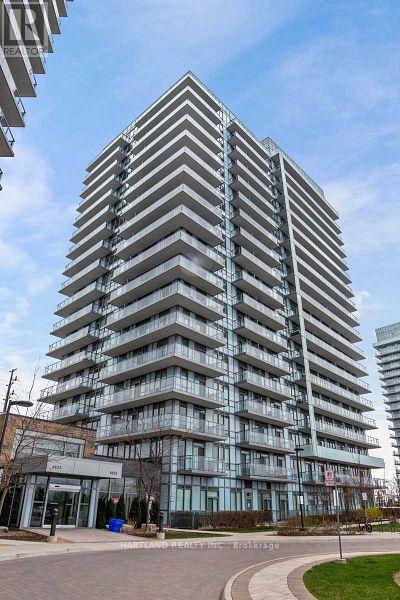아래 링크로 들어가시면 리빙플러스 신문을 보실 수 있습니다.
최근매물
208 - 3455 Morning Star Drive
Mississauga (Malton), Ontario
Excellent Opportunity To Own This Property For Newcomers/Immigrants/ 1stTime Buyers/Investors Opposite Malton Bus Terminal Well Presented Spacious 2 Storey Condo With U/G Parking & 2 Patio Terrace Great Room At Main Level Cud Be Used As Br. Renovated Kitchen; S/S Appliances. Updated Bathrooms & Stairs, Close To All Amenities; Freshco / Westwood Shopping Central Recreation Center, Library, Groceries, Medical Centre, Park, Swimming Pool & Community Centre, Etc. **** EXTRAS **** S/S Appliances (Stove, Fridge, Dishwasher), Washer, Dryer, Range Hood (id:50787)
Royal LePage Ignite Realty
85 Prairie Rose Drive
Richmond Hill, Ontario
Welcome to Brand New Double car Garage Detached Home in Richmond Hill! The great location in Elgin mills & Bayview Ave. It is 41 lot popular modern,10 ft smooth ceiling ground floor and 9ft second floor. Lots Of Upgrades for Kitchen , Central Island in Kitchen! Hardwood Floorings and Extra bathroom on ground floor for guest room. Primary Bedroom with huge windows and walk-in closet. Laundry in Second Floor. A lot of high range public and private schools around. Step to hwy401 and Yonge Steet near Costco, Home Depot, T&T, HMart, go train...... (id:50787)
First Class Realty Inc.
49 Stainforth Drive
Toronto (Agincourt South-Malvern West), Ontario
Welcome to this well-built Chiavatti home, lovingly maintained by its original owner since 1970, on a quiet, family-friendly street. With plenty of space inside and out, the large private driveway and 2-car garage lead to a cozy covered front porch-perfect for relaxing. Inside, the spacious foyer flows into bright living and dining rooms, plus a generous eat-in kitchen. A few steps down, you'll find a 4th bedroom and large family room with a walkout to the private backyard. The side entrance includes a mudroom and 3pc bath. The lower level offers a roomy rec area, laundry/storage space, and a large cantina for pantry storage. plus, a spacious crawlspace keeps everything neatly tucked away. upstairs, the primary bedroom has a 2pc ensuite, while 2 additional bedrooms share a 4pc bath. this 4-level backsplit is ready for its next family. **** EXTRAS **** All existing fridge, stove, exhaust fan, dishwasher, washer, dryer, central vacuum, one chest freezer in the basement, all electric light fixtures, and window coverings. (id:50787)
Homelife/vision Realty Inc.
1506 - 625 The West Mall
Toronto (Eringate-Centennial-West Deane), Ontario
Welcome to Suite #1506. This spacious 3+1 bedroom condo is a rare and sought-after unit offering both privary and tranquility in a super prime location. The suite features a 4-piece ensuite in the primary bedroom, complete with a walk-in closet, and an additional 3-piece bathroom for guests and family. The versatile den can easily be used as a 4th bedroom, office, or hobby room, providing flexibility to suit your lifestyle. The kitchen cabinets offer ample storage & counter space with a breakfast bar. Large enclosed balcony/solarium offers a perfect spot for relaxing or entertaining. This condominium also includes one underground parking spot and a locker, ensuring convenience and extra storage. Located close to major highways (427/401, TTC Centennial Park, schools, and Sherway Shopping Centre. The amenities are exceptional, featuring both indoor and outdoor pools, multiple expansive picnic areas with BBQ's, it's own soccer field, a small basketball court, a gym and relaxing sauna. **** EXTRAS **** Meeting & party rooms, 2 tennis courts, guest suites, and ample visitor parking. These amenities provide endless opportunities for recreation, relaxation, and socializing. *All Inclusive Maintenances Fees (All Utilities, Cable TV, Internet) (id:50787)
Forest Hill Real Estate Inc.
305 - 363 Simcoe Street N
Oshawa (O'neill), Ontario
Welcome to 305-363 Simcoe St N., Oshawa, a spacious, west-facing, 2-bedroom unit, ideally located within The Aberdeen! Currently having all balconies redone! This condo offers easy access to essential services and leisure activities, situated on main bus routes, close to Lakeridge Health Oshawa Hospital, shopping, and Costco. It is nestled in a charming neighbourhood, with spectacular Century homes where mature trees line the streets. The unit offers an extra large balcony, accessed from the living room and overlooking Alexandra Park, a community garden and the Oshawa Golf & Curling Club just beyond. Inside the condo, you will find 2 bedrooms, 1 4-piece bathroom, an open-concept living and dining room, a separate kitchen, a stackable washer and dryer, and parquet hardwood flooring. The condo is ready for your personal touches and preferred design updates and style! The heating is an updated electric forced air with central A/C, while it additionally offers electric baseboards which still function. The electricity costs, along with most other expenses, are covered by the maintenance fees. There is a bright, clean and updated 4-piece bathroom and the solid concrete walls of the condo are great for reducing any sound from other units or traffic. The building is known to be quiet, clean. There is also a locker for the unit, located in the basement for additional storage, and an underground parking space. The affordability of the condo is maximized with the maintenance fees covering all of the following - Heat, Cooling, Hydro, Cable TV, Building Insurance, Water, Common Elements and Parking!! Additionally, the building offers secured entrance and visitor parking. **** EXTRAS **** Locker number is S17 and also 305 on the door. Parking spot is number 12. (id:50787)
RE/MAX Hallmark Realty Ltd.
15 Glebe Street Unit# 1310
Cambridge, Ontario
Don't miss this amazing 2 BED 2 BATH in the GASLIGHT DISTRICT, WHICH IS HIGHLY SOUGHT AFTER! will be home to residential, business, retail, art, dining, community and cultural activities, is located in Galt's historic downtown. Smooth 9-feet ceilings, light broad plank flooring, high-end fixtures, spectacular views of the Greenery of Cambridge from Huge Balcony. The large kitchen features stainless steel appliances, Quartz Countertop, a tile backsplash, an under-mount sink. Open concept Dinning(Quartz) design ideal for hosting guests and Enjoying Meals. The master suite features a walk-in shower with dual sinks and Quartz Countertop, His/her closets with Barn Doors that offer plenty of storage, glass sliding doors that open to the Huge balcony. 2nd bedroom featuring floor to ceiling windows, full bath. Free Internet, In-suite laundry. Large lobby with plenty of seating, safe entry with video Surv. Fitness center, Gym, Pilates studio, games room with ping-pong tables, a big TV, a catering kitchen and large private dining room, and a study room. The sitting space exits onto a big patio. (id:50787)
Homelife Maple Leaf Realty Ltd
703 - 4655 Glen Erin Drive E
Mississauga (Central Erin Mills), Ontario
Experience unparalleled luxury and comfort in this stunning apartment, boasting an ideal layout and meticulous maintenance. Originally designed as a 3-bedroom unit, it has been masterfully upgraded to a spacious 2-bedroom plus den configuration, complete with 2 full bathrooms. The expansive wrap-around balcony offers breathtaking views to the south, east, and north. Every detail reflects high-end choices, with thousands spent on top-tier kitchen appliances, elegant cabinets, premium countertops, and upscale bathroom finishes. The larger laundry room adds practicality, while the dining room features a convenient servery/coffee bar. Floor-to-ceiling windows flood the space with natural light, enhancing the professional decor. Enjoy the convenience of being steps away from Erin Mills Mall, a variety of restaurants, bookstores, coffee shops, grocery stores, and more. Plus, you're just minutes from major highways and hospitals. This apartment is a true gem in a prime location! **** EXTRAS **** FRIDGE, STOVE, B/IN MICROWAVE RANGE HOOD, B/IN DISHWASHER, WASHER, DRYER (id:50787)
Hartland Realty Inc.
8 - 8 Guildford Crescent
Brampton (Central Park), Ontario
""END UNIT"" Spectacular Townhome Features spacious kitchen with updated cabinets and a walk out to a wonderful private patio.Great for summer time entertaining. Laminate and ceramic floors thru out. 3 Bathrooms. The Basement Is Finished With A Rec Room,Laundry, 3 Pcs Bath And A Utility Room. Internet and cable is included in the maintenance fees. Centrally Located Near Professors Lake. Close To Trinity Common, Hwy 410 (id:50787)
Sutton Group Incentive Realty Inc.
Bsmt - 15 Baby Pointe Trail
Brampton (Northwest Brampton), Ontario
Legal brand new 1 bedroom spacious apt in semi detached house available for lease in within mount pleasant area of Brampton. Closed to GO station. Close to school, park, library and public transit. Bsmt tenant would pay 30%, separate entrance & laundry. (id:50787)
Ipro Realty Ltd.
67 Heritage Court
Barrie (Painswick South), Ontario
Top 5 Reasons You Will Love This Home: 1) Excellent opportunity to enter the market or downsize without compromising on quality and convenience, nestled close to shopping, amenities, Barrie South GO train station, highway access, multiple schools, and a community centre 2) Situated at the end of a peaceful court with no through traffic, perfect for families looking for a safe and serene environment while enjoying the benefits of a close-knit community where children can play freely and neighbours know each other by name 3) Open-concept floor plan creating an inviting and expansive living space, perfect for entertaining guests or enjoying quality family time, with a large kitchen boasting ample cabinetry, generous counterspace, and a convenient breakfast bar, ideal for culinary enthusiasts 4) Step out to your fully fenced backyard, featuring a spacious deck great for summer barbeques, gardening, or simply unwinding after a long day 5) Attractive curb appeal alongside a large driveway that can accommodate three vehicles plus one in the garage, ensuring parking is never an issue. 1,344 fin.sq.ft. Age 23. Visit our website for more detailed information. (id:50787)
Faris Team Real Estate
1222 - 168 Simcoe Street
Toronto (Bay Street Corridor), Ontario
Approx. 629 Sf (As Per Builder) 1 Br Unit W. North View, 1 Parking & 1 Locker @ QWest Condos. Amenities Including Exercise Room, Whirlpool, Sauna, Tv, Billiards, Party Room, Visitor Parking, Rooftop Terrace Garden W/ Bbq. 24 Hrs Concierge & More. Steps To Financial & Entertainment District, Osgoode Subway & Transit, Theatre, Restaurants, Shops, Parks & More! **** EXTRAS **** 5 Appl: Fridge, Stove, B/I Dishwasher, Stacked Washer & Dryer, Window Coverings & Existing Light Fixtures. 1 Parking & 1 Locker Incl. Tenants Pays Tenant Insurance. No Pets & No Smoking Within The Rental Premises. Single Family Residence. (id:50787)
Express Realty Inc.
1306 Tansley Drive
Oakville (Bronte East), Ontario
This exquisite custom-built house, Sought After neighborhood, 4+1 Bed, 6 Bath, Over 5000 sq ft Living Space, 3487 sq ft above grade, So Many Modern Finishes & Features! Stunning Gourmet Kitchen Boasting Large Designer Island, Fabricated C/Tops & B/Splash, Custom Cabinetry, High-End Appliances, Convenient Servery Area with Amazing Pantry, W/O to Covered Patio with Fireplace, Pot Lights and Speakers, Huge Skylight & 2-Storey Windows, Gas F/P with attractive Entertainment Wall unit Modern Floating Staircase Leads to 2nd Level with 4 Good-Sized Bdrms (Each with Its Own Ensuite!), Gorgeous Primary Bdrm Suite Boasting Amazing W/I Closet Area with B/I Custom Cabinetry/Organizers & 5pc Ensuite with Double Vanity, Freestanding Tub & Large Glass-Enclosed Shower with Steam Bath. All Heated floor Bathrooms, Beautifully Finished Walk-up Bsmt Boasting Spacious Rec Room with Entertainment Wall unit, Stunning Wet bar with Island Storage, Gym Room and Nany Room, Smart home, 2nd Elec Panel for 2nd floor in Landry Rm. **** EXTRAS **** Design By **KEEREN** Main Flr Celling 10' 7\", Bsmt & 2nd flr 9' Shaded 3rd Garage Parking on back Thru Garage door Built in Speakers, Security Cameras, Wifi Control different zones speakers, lights etc. through smart phone and control panel (id:50787)
Royal LePage Signature Realty
최신뉴스
No Results Found
The page you requested could not be found. Try refining your search, or use the navigation above to locate the post.







































