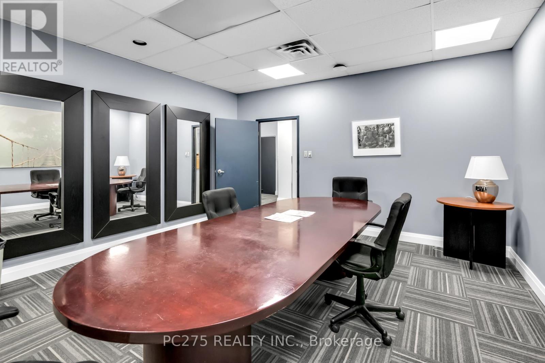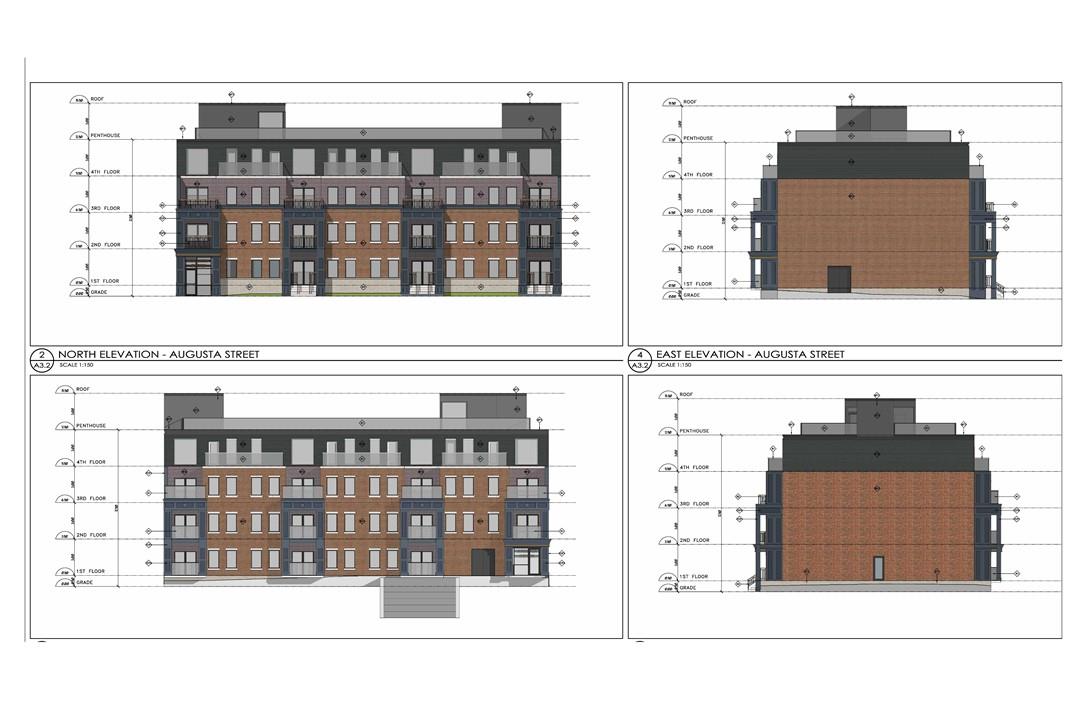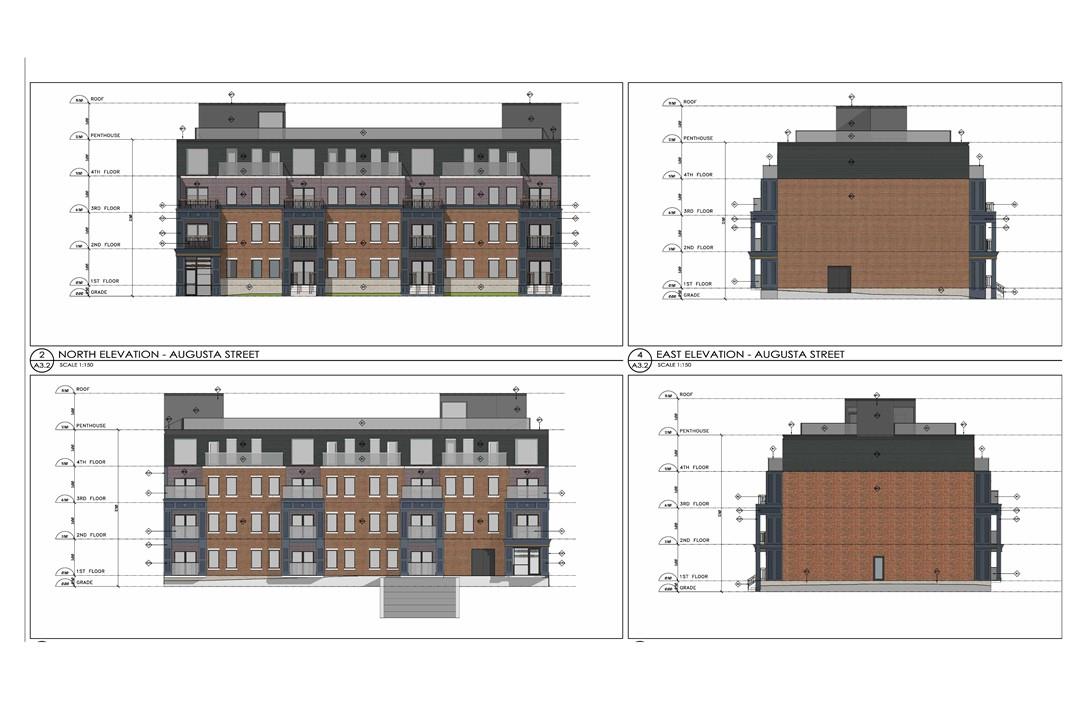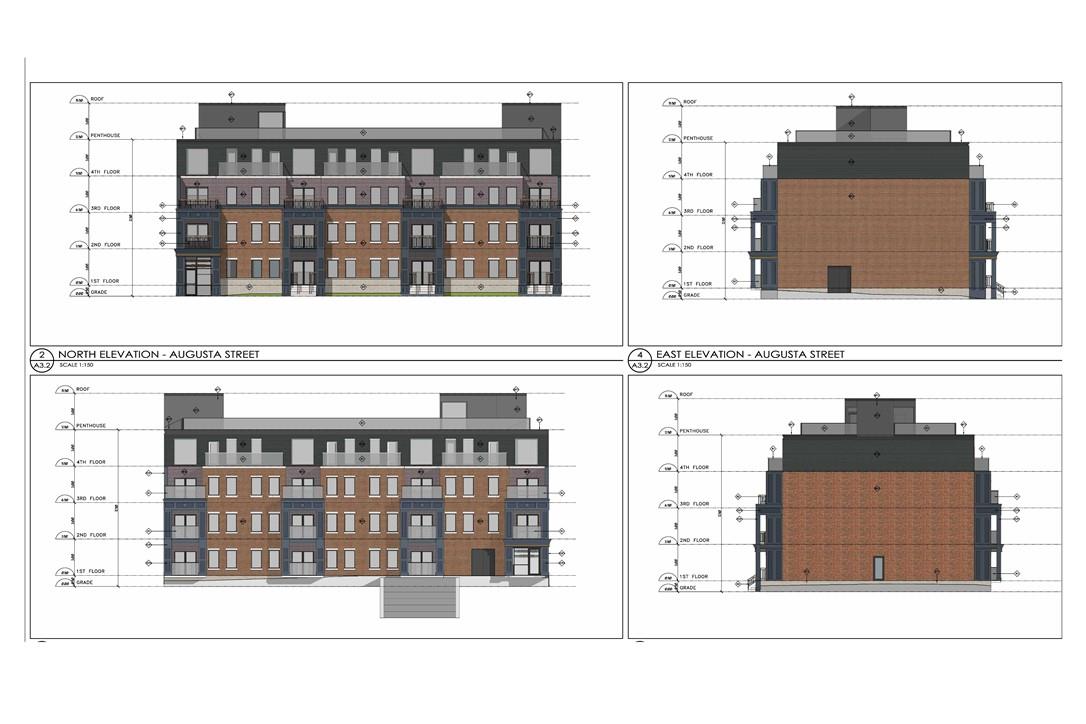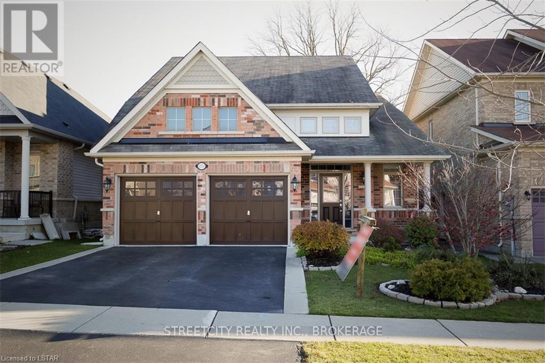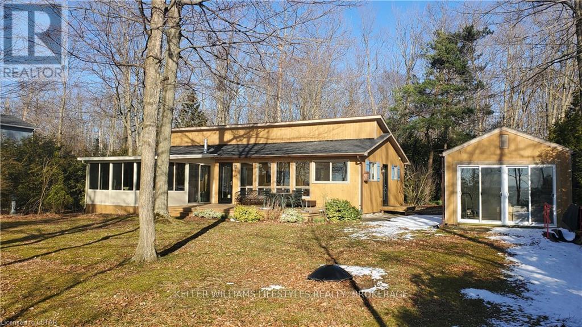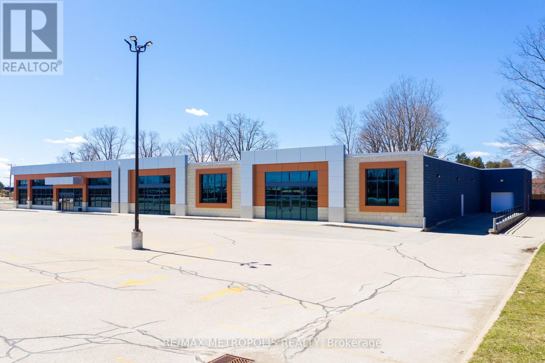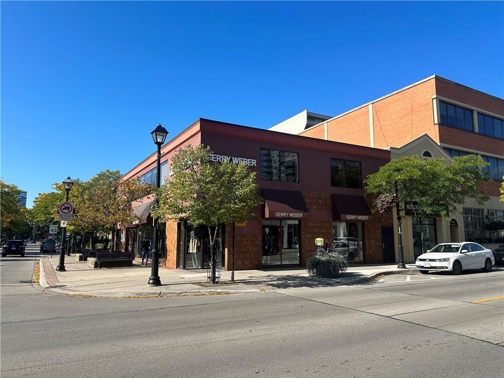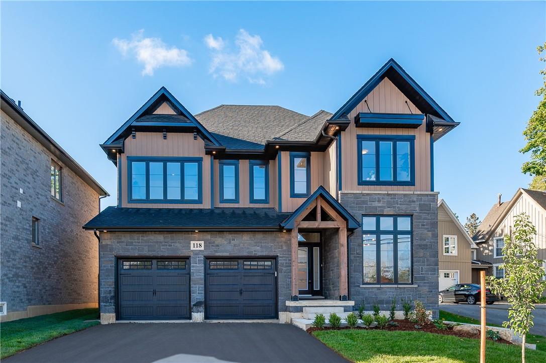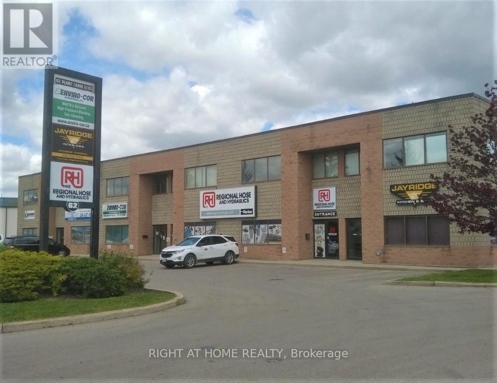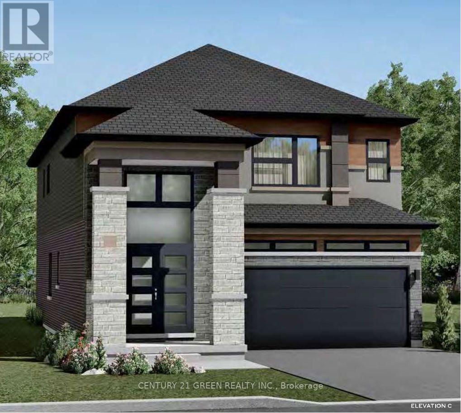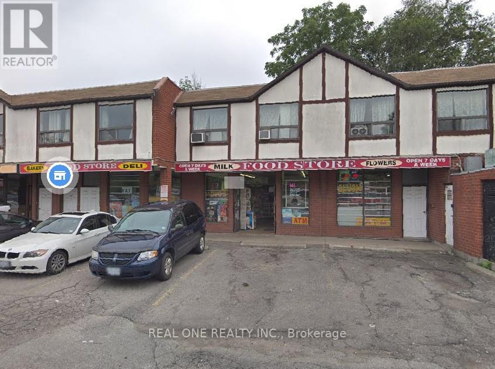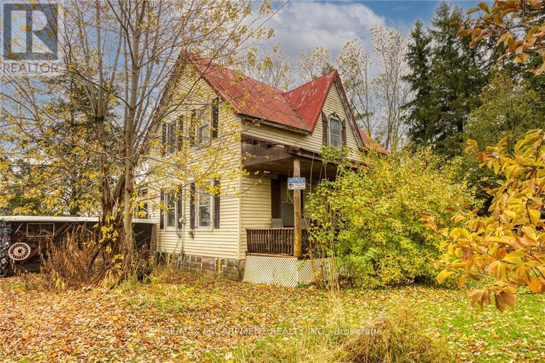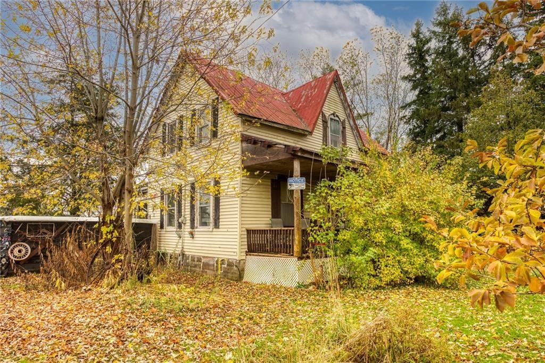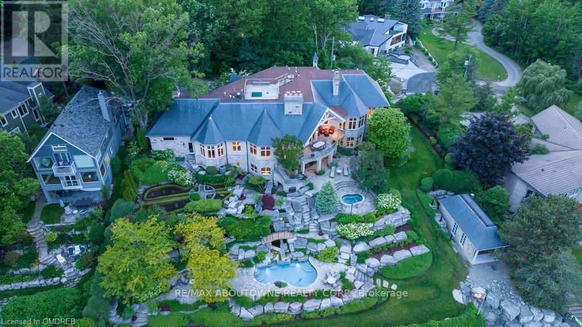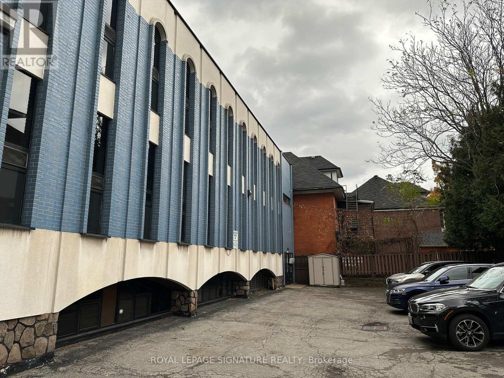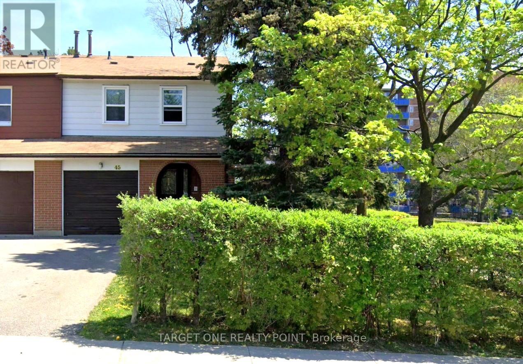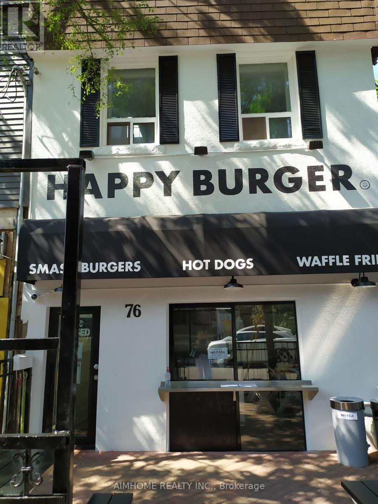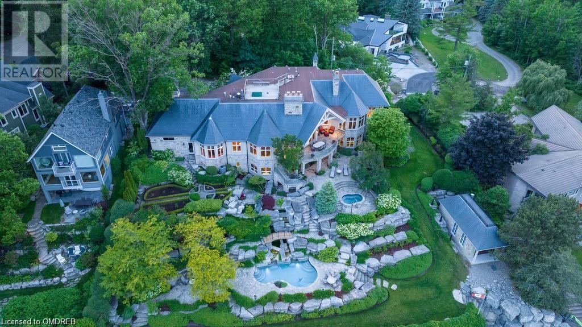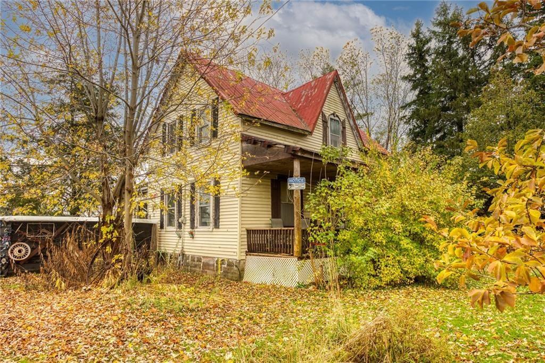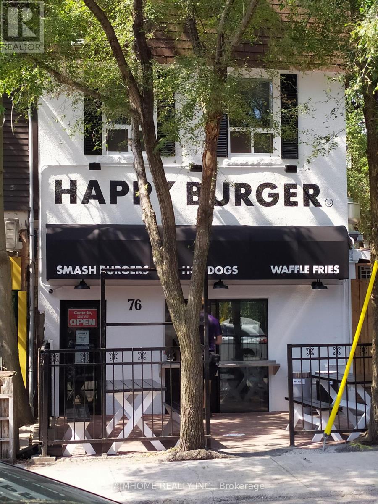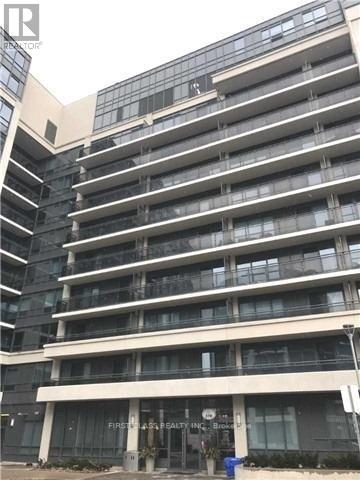아래 링크로 들어가시면 리빙플러스 신문을 보실 수 있습니다.
최근매물
Floor11 - 120 Eglinton Avenue E
Toronto, Ontario
3 elevators. Top floor, great city views. Full floor space with direct elevator access. Built out office spaces great for legal, professional office space, mortgage, real estate brokerage, sales office. Included board rooms, C-suite offices, meeting/training rooms, reception, kitchenette, lounge area, bathrooms. Some parking spaces. (id:50787)
Pc275 Realty Inc.
122-126 Augusta Street
Hamilton, Ontario
Attention Builders & Developers - SITE PLAN APPROVED AND READY TO BUILD!!! Zoned E-3 (High Density Multiple Dwellings) together with Design Build for 39 Units, comprised of 27 Four Storey Apartments and 12 Stacked Towns. 7 Min walking distance to Hamilton GO Centre and Downtown core. (id:50787)
RE/MAX Escarpment Realty Inc.
125 Young Street
Hamilton, Ontario
Attention Builders & Developers - SITE PLAN APPROVED AND READY TO BUILD!!! Zoned E-3 (High Density Multiple Dwellings) together with Design Build for 39 Units, comprised of 27 Four Storey Apartments and 12 Stacked Towns. 7 Min walking distance to Hamilton GO Centre and Downtown core. (id:50787)
RE/MAX Escarpment Realty Inc.
122-126 Augusta Street
Hamilton, Ontario
Attention Builders & Developers - SITE PLAN APPROVED AND READY TO BUILD!!! Zoned E-3 (High Density Multiple Dwellings) together with Design Build for 39 Units, comprised of 27 Four Storey Apartments and 12 Stacked Towns. 7 Min walking distance to Hamilton GO Centre and Downtown core. (id:50787)
RE/MAX Escarpment Realty Inc.
1024 Upper Thames Dr
Tillsonburg, Ontario
A 3 bedroom raised bungalow in a great newer area of Woodstock. Open concept kitchen with island sink and a huge wall pantry. All appliances included. Lots of light in the kitchen and open concept to the family room (with gas fireplace). California shutters throughout. Backyard has a large deck and gorgeous gazebo. A Brand New Forced Air Gas Furnace has just been installed. There is a 5 year warranty that will extend to a New Buyer (id:50787)
Streetcity Realty Inc.
75061 Elmslie Dr
Bluewater, Ontario
This Lakefront Gem, with it's 82 feet of Lake Frontage, is located a few minutes south of Bayfield in the tiny, private neighbourhood of Elmslie Drive! This 4 bedroom, Open Concept bungalow boasts 4 generously sized bedrooms, large kitchen and dining space, and equally spacious living area! The Main Living space has unobstructed views of the entire Lakeside Yard, and magnificent Lake Huron! The UNBELIEVABE VIEW NEVER GETS OLD!!! The neighbourhood consists of no more than a dozen other Lakefront homes/cottages. This neighbourhood is REALLY PRIVATE...few people even know it exists! And all just less than a 5 minute drive to Bayfield; Ontario's BEST KEPT SECRET! The east side of Elmslie Drive is all bush. No neighbours across the street! If you're looking for additional space for visiting relatives and friends who want to visit and stay, the 3 Season Bunkie provides LOTS OF ROOM for additional beds or a Games Room or ManCave; tailor this space to your specific needs. You have your own PRIVATE ACCESS TO THE BEACH! The BEACH is fantastic! Lots of sand and LOTS OF BEACH! All furniture and appliances are included in the price with the exception of some Seller personal items that have been itemized (see ""Exclusions""). There is Large SUNROOM with wrap-around windows for incredible views, with access onto a large Lakeside patio/deck off of the home which offers additional outside living space (where you'll spend ALL of your time in the warm weather!). The Kitchen and Dining area is extensive; there's lots of room for everybody to get involved in the Kitchen, either directly or from the Dining ""sidelines""! The Gas Fireplace in the Living space provides more than ample heating for the home, though baseboard heating is in all rooms and provides opportunity to heat specific rooms more generously if needed. There is a heat pump in the SunRoom which offers heat and A/C to the Sunroom and Master Bedroom. (id:50787)
Keller Williams Lifestyles Realty
U 2 1500 London Rd
Sarnia, Ontario
PRIME OFFICE/MEDICAL SPACE AVAILABLE FOR LEASE ADJACENT TO PRESTIGIOUS CANADA RENOWNED OPHTHALMOLOGY (EYE DOCTOR) CLINIC, ONE OF ONLY 120 RETINA SPECIALISTS IN CANADA. PREMIER LOCATION FOR MEDICAL, PHARMACY, TRAINING & OFFICE SPACE FOR A TENANT THAT WANTS VISIBILITY IN A MULTI MILLION DOLLAR FACILITY. IDEALLY SITUATED. IDEALLY SITUATED OFF HWY #402 & CLOSE TO LAMBTON COLLEGE & U.S BORDER. EXCELLENT ON SITE PARKING & SIGNAGE. LANDLORD MAY ASSIST WITH LEASEHOLDS DEPENDING ON LEASE TERMS. TOTAL SIZE IS 6,450 SQ FT. T.M.I. FEES APPROX. $8.00/ SQ FT. UNIT SIZE IS FLEXIBLE, LEASE PRICE IS PER SQ FT NET. (id:50787)
RE/MAX Metropolis Realty
#e18 -4300 Steeles Ave E
Markham, Ontario
Centre Hub of 2 cities Scarborough and Markham. Renown tourist attraction retailing mall open all year round. Corner unit locate well at west mall entrance. Premise is now Divided into 2 units with 2 short term tenant, can be open up for one unit for self business with water outlet at unit 168, all viewing from outside of unit. (id:50787)
Culturelink Realty Inc.
442 Brant Street, Unit #203
Burlington, Ontario
Professional Downtown 2nd Floor Office Space For Lease. 3 Private Offices & Meeting/Boardroom. Plenty of natural light. The building is steps away from amenities such as restaurants, shops, public transit and the Burlington beach front. Less than 2 KM's from the QEW. The Tenant Shall Have Access To Assigned Surface Parking Spaces At No Additional Cost. Signage Available. Additional Rent (T.M.I) Includes Municipal Taxes, Building Insurance, Utilities (Gas, Hydro, Water). Ideal for Law firm, Insurance, Real Estate & Mortgage Brokerages or other Professional Uses. (id:50787)
Royal LePage Burloak Real Estate Services
118 Colver Street
Smithville, Ontario
Rosemont Homes presents 118 Colver Street Smithville, right in the heart of Smithville only 10 minutes from the QEW! Sophisticated detached home. Enter into a generous entry foyer, off of a brightly lit office or 5th bedroom. Main floor bathroom includes upscale shower. Gathering room that combines the kitchen with walk in pantry, dining room with bar or servery, and mud room off garage. Quartz countertops throughout, smooth 9ft ceilings ceilings and luxury tile on the first floor all accentuate the stylish, open-concept design. The second-floor layout offers 4 bedrooms with several walk in closets, plus laundry, a main bathroom and jack and jill bathroom. Primary bedroom with sitting area and ensuite! Every homeowner will enjoy being only steps away from the the Community Park, pristine natural surroundings, and walking/biking trails. Family and guests will appreciate the ample parking spaces. Additionally, enjoy Smithville's Sports and Multi-Use Recreation Complex for the growing community featuring an ice rink, public library, indoor and outdoor walking tracks, a gym, playground, splash pad, skateboard park and much more! Close to plenty of local shops and cafe's, and just a 10- minute drive to several Niagara wineries, WOW! This is a turn key home with fencing deck and driveway to be completed by builder. It will be easy to just move in. You know, once you view this place you will want to make it yours. (id:50787)
Keller Williams Complete Realty
8 - 62 Plant Farm Boulevard
Brantford, Ontario
Second Floor Large Open Concept Space Suitable For : Service, General Office, Or Health Club Based Uses. M2 - 21 Zoning Allows Many Permitted Uses. 11 Foot Ceilings, Large Windows, Large Washroom. Common Unreserved Parking, Side Entrance. Additional office Space Available up to 5400 sqft. **** EXTRAS **** Price Includes $3.70 Psf Estimated Tmi For 2023. Hst And Utilities In Addition. Offers To Lease To Be Written Net Rent + Tmi. Tmi To Be Calculated Yearly. (id:50787)
Right At Home Realty
Lot 272 Street D (Hitchman) Street
Brant, Ontario
Assignment Sale! Beautiful Detach House with WALK OUT Basement!! 5 Bedroom, 4 Washroom Masterpiece By A Renowned Builder. 2806 Square Feet Premium Lot. Walking Distance To Plazas And Brant Sports Complex. Luxurious Stone And Brick Front Elevation. Double Door Grand Entry Open To Above. Double Car Garage. Walking Distance To The Grand River, Minutes To Highway 403.Excellent Upgrades! Development Charge Levies Capped. Opportunity To Own Property In Prestigious Scenic Ridge Community Of Beautiful Paris!!! ***Do Not Miss This Rare Opportunity!!*** **** EXTRAS **** Over $62,000 Worth Of Additional Upgrades. 9 Foot Ceilings On Main Floor, Second Floor And Basement! Smooth Ceilings Throughout. 3-Piece Abs Rough-In In Basement. (id:50787)
Century 21 Green Realty Inc.
3829 Lake Shore Boulevard W
Toronto, Ontario
Just Beside The Bus Stop. Same owner almost 10yrs and plan to retire now. Lease 2.5+2x5Yrs. Gross Rent $4525/M(include TMI). Weekly Sales $9500. 38% Cig . Lotto $3900/M. Other income(bitcoin, ad ,ATM,etc) $1600/m\nMonthly Net Over $10000. **** EXTRAS **** full basement used as storage now. (id:50787)
Real One Realty Inc.
5412 Highway 3
Haldimand, Ontario
Multipurpose property with over 10 acres and over 1,300 ft on 2 road frontages. Approximately 3,600 sqft (36x100) Quonset building with concrete floors and hydro. Sold as is where is. Do not miss this rare opportunity. (id:50787)
RE/MAX Escarpment Realty Inc.
5412 Highway 3
Cayuga, Ontario
Multipurpose property with over 10 acres and over 1,300 ft on 2 road frontages. Approximately 3,600 sqft (36x100) Quonset building with concrete floors and hydro. Sold as is where is. Do not miss this rare opportunity. (id:50787)
RE/MAX Escarpment Realty Inc.
872 Whittier Crescent
Mississauga, Ontario
Welcome to Ville Vue a luxurious lakefront estate in the GTA with stunning Toronto skyline views and a rooftop driving range overlooking Lake Ontario. This one-of-a-kind property boasts a ½+acre lot with Riparian rights, magnificent terraced gardens, a pool, hot tub & waterfall stone fireplaces. The sprawling bungalow with a 4-car garage offers over 7700 sqft of living space on two levels, combining old-world craftsmanship with modern amenities. The open concept living space includes a gourmet kitchen, formal dining area, and African mahogany-paneled den with media cabinet and wet bar. The main level also features a master retreat with a w/o to the lakeside terrace, a 5 pc spa ensuite, office, laundry, & mudroom. The lower level is designed for entertaining with a large recreation room, wet bar, wine cellar, theater, games room, gym, a sitting room/potential bedroom with a large ensuite, & ample storage. This resort-style property offers the ultimate in refined living and tranquility. **** EXTRAS **** Legal Description: PT LT 16 PL C89 TORONTO AS IN VS43131, T/W VS43131 IF ANY ; MISSISSAUGA OPENS to 174' water frontage (id:50787)
RE/MAX Aboutowne Realty Corp.
13 - 700 Main Street
Hamilton, Ontario
Discover the perfect space for your healthcare practice or professional office at our versatile rental\noffice. Whether you're a dentist aiming to create smiles, a medical spa bringing relaxation and\nrejuvenation, an optometrist focused on clear vision, or a chiropractor promoting well-being, our\nfacility offers a customizable environment to suit your needs. With a convenient elevator for\naccessibility, the space is also ideal for lawyers, IT companies, cargo operations, accountants, and\nmore. Elevate your business in a prime location designed for success, where functionality meets\nflexibility. Your dream office awaits, tailored to accommodate diverse professional ventures.Can be\ncombined with next door unit 14 to be more than 1300 SF (id:50787)
Royal LePage Signature Realty
14 - 700 Main Street
Hamilton, Ontario
Discover the perfect space for your healthcare practice or professional office at our versatile rental\noffice. Whether you're a dentist aiming to create smiles, a medical spa bringing relaxation and\nrejuvenation, an optometrist focused on clear vision, or a chiropractor promoting well-being, our\nfacility offers a customizable environment to suit your needs. With a convenient elevator for\naccessibility, the space is also ideal for lawyers, IT companies, cargo operations, accountants, and\nmore. Elevate your business in a prime location designed for success, where functionality meets\nflexibility. Your dream office awaits, tailored to accommodate diverse professional ventures.Can be\ncombined with next door unit 14 to be more than 1300 SF (id:50787)
Royal LePage Signature Realty
45 Dundalk Drive
Toronto, Ontario
2120 Sq Ft End Unites 4 +1Bedroom Townhouse With Finished Basement Under Fully Renovation. Huge Side And Back Yard. New Paint, New Tile Floor, Newly Updated Kitchen. New Ceiling And Pot Lights In Living And Family Room, New Staircase. New Bsmt Bathroom, Hardwood (1st & 2nd) Floors Throughout. Steps To All Amenities, Ttc, 401, Short Bus Ride To Subway Station. Walk-Out To Fully Fenced Yard. Single Attached Garage With Room For 2 More Cars On The Driveway. (id:50787)
Target One Realty Point
76 Lippincott Street
Toronto, Ontario
Location, Location, Location!!! Rare Investment Opportunity. Located At Downtown Just Off College St And Close To Little Italy, Kensington Market And U Of T. Two Story 1000 Sq Ft Finished Space With Great Potential. Newly Renovated Commercial Unit, Operating Popular Brand Take Out Restaurant With Patio Seating. ""Property Only"" For Sale With One Tenant. Finished Basement And Roof Top Access Stairway. **** EXTRAS **** End Unit Like Semi-Detached. Roof Recently Maintained. Please Do Not Go Direct & Absolutely No Contact With Staff* Due To Covid. Your Discretion Is Appreciated. (id:50787)
Aimhome Realty Inc.
872 Whittier Crescent
Mississauga, Ontario
Welcome to “Ville Vue”, the crown jewel of lakefront estates in the GTA. With unparalleled Toronto skyline views and rooftop driving range overlooking Lake Ontario, this home and estate is one of a kind and the epitome of luxury lakefront living. Situated at the end of a quiet cul-de-sac, this 1/2+-acre lot with Riparian rights, features magnificent terraced gardens with a pool, a hot tub waterfall, stone fireplace and extensive stone upper and lower patios and a stately sprawling bungalow with 4 car garage. This graceful chateau offers 7700+ sq. ft of impeccably finished living space on two levels and features outstanding old-world craftsmanship blended with modern amenities. Meticulous attention to detail is found in the custom built-ins and millwork, hardwood floor accents, ceiling treatments and deluxe finishes and timeless appointments. The foyer with its superb 19’ domed ceiling and spectacular octagonal great room with a soaring 20’ ceiling are showpieces and offer awe inspiring views of the city skyline. The open concept living space is the heart of the home and offers a gourmet kitchen with top-of-the-line appliances, oversized island, butler’s pantry, a breakfast area and adjoining formal dining area. Unwind in the refined African mahogany paneled den with built in media cabinet and wet bar. The main level office comes equipped with custom built ins and spectacular bay window. The elegant master retreat features extensive windows with a walkout to the lakeside terrace (id:50787)
RE/MAX Aboutowne Realty Corp.
5412 Highway 3
Cayuga, Ontario
Multipurpose property with over 10 acres and over 1,300 ft on 2 road frontages. Approximately 3,600 sqft (36x100) Quonset building with concrete floors and hydro. Sold as is where is. Do not miss this rare opportunity. (id:50787)
RE/MAX Escarpment Realty Inc.
76 Lippincott St
Toronto, Ontario
Location, Location, Location!!! Rare Investment Opportunity. Located At Downtown Just Off College St And Close To Little Italy, Kensington Market And U Of T. Two Story 1000 Sq Ft Finished Space With Great Potential. Newly Renovated Commercial Unit, Operating Popular Brand Take Out Restaurant With Patio Seating. ""Property Only"" For Sale With One Tenant. Finished Basement And Roof Top Access Stairway. **** EXTRAS **** End Unit Like Semi-Detached. Roof Recently Maintained. Please Do Not Go Direct & Absolutely No Contact With Staff* Due To Covid. Your Discretion Is Appreciated. (id:50787)
Aimhome Realty Inc.
301 - #370 Highway 7 Road E
Richmond Hill, Ontario
Beautiful 2 Bedrooms With 1 Washroom Located Convenience Areas, Granite Counter, Washer, Dryer,\nClose To Banks, Schools, Clinics, Restaurants, Supermarket, Public Transit. Walking Distance To Viva\nStation. Mins To Hwy 407 And Hwy404 **** EXTRAS **** All S.S. Appliances(Fridge, Stove, B/I Dishwasher, Microwave). Stacked Washer & Dryer, Window\nBlinds, Light Fixtures, Remote Controller, Fob, 1 Parking Spot (id:50787)
First Class Realty Inc.
최신뉴스
No Results Found
The page you requested could not be found. Try refining your search, or use the navigation above to locate the post.

















