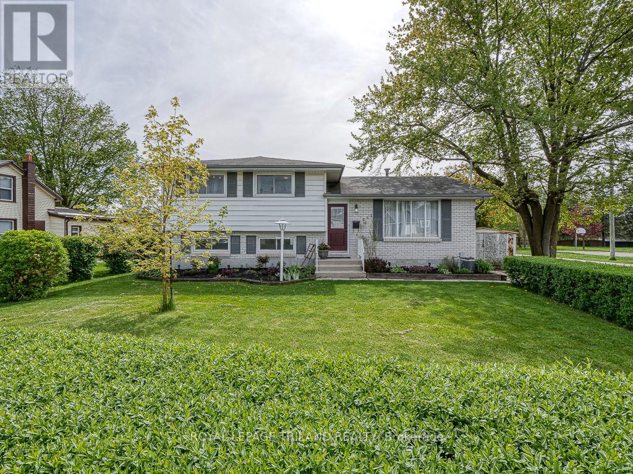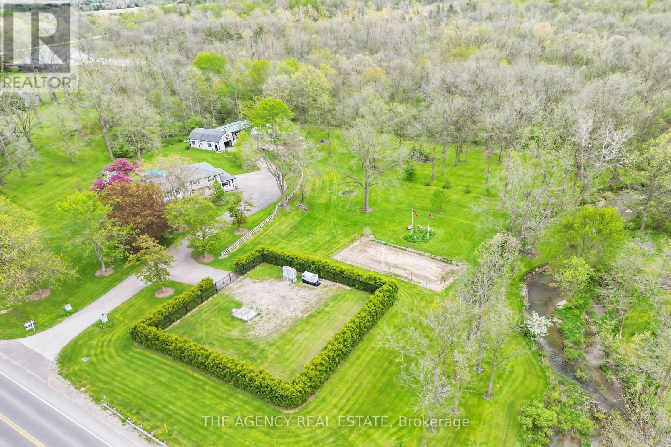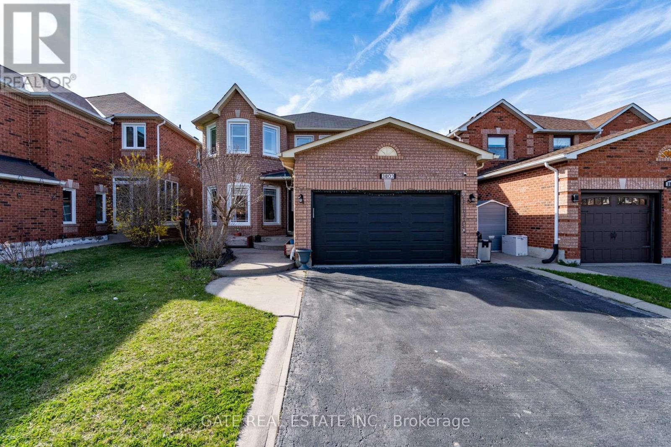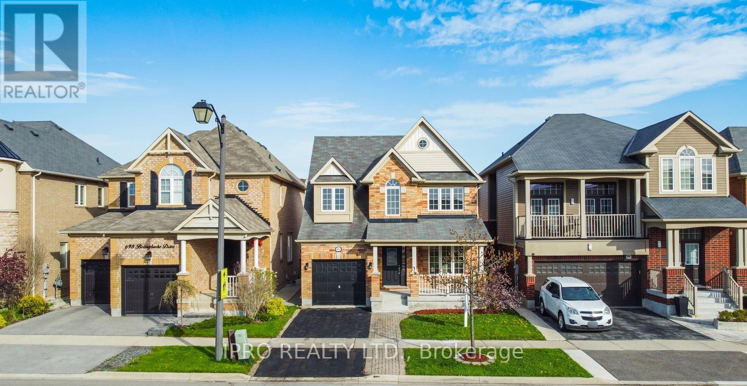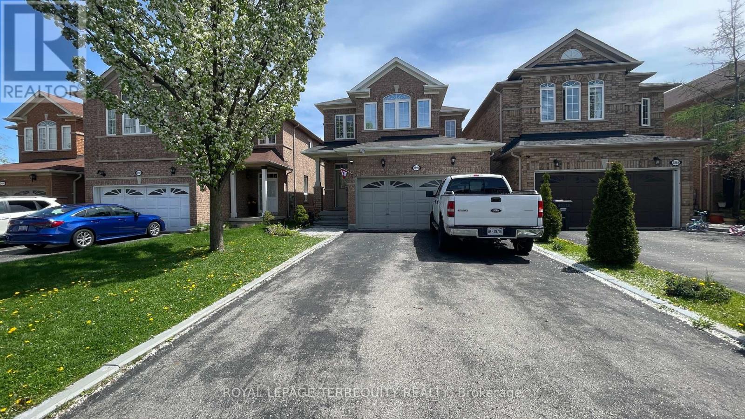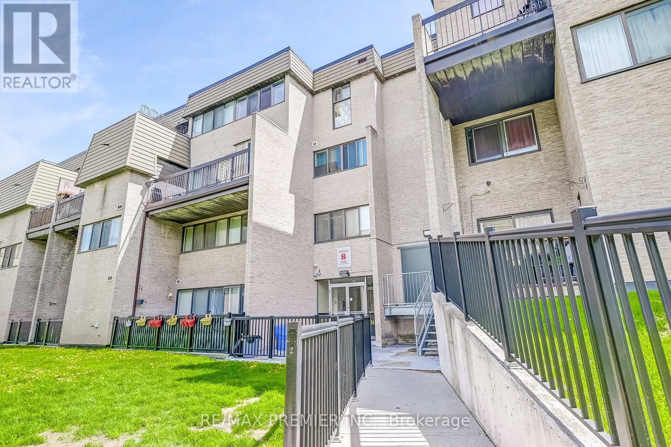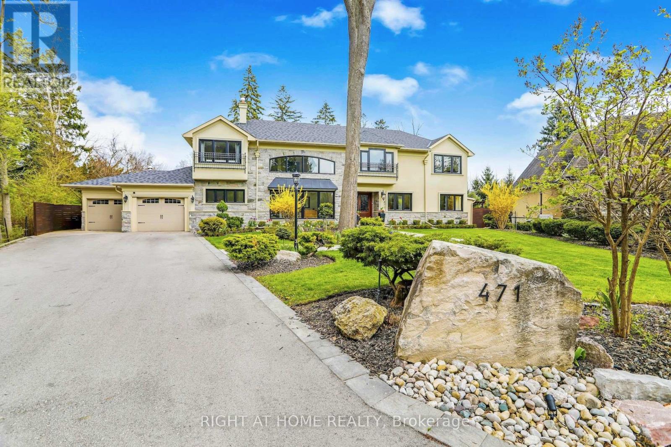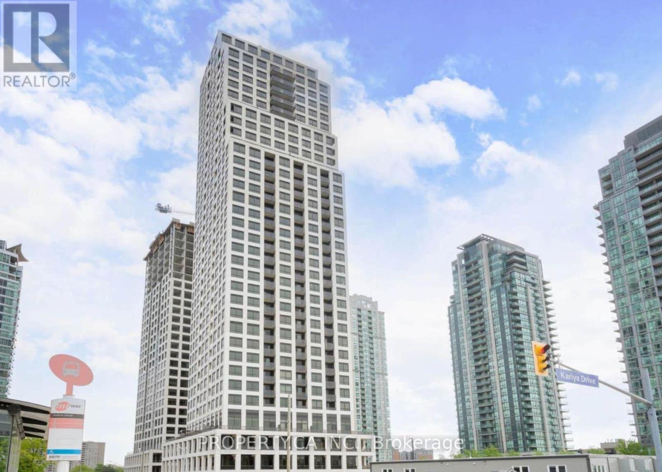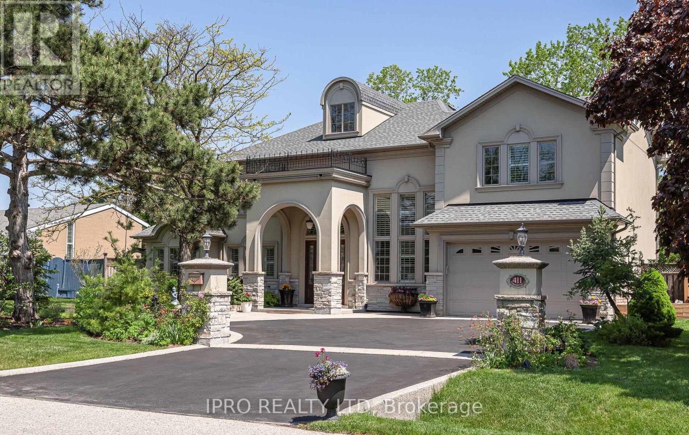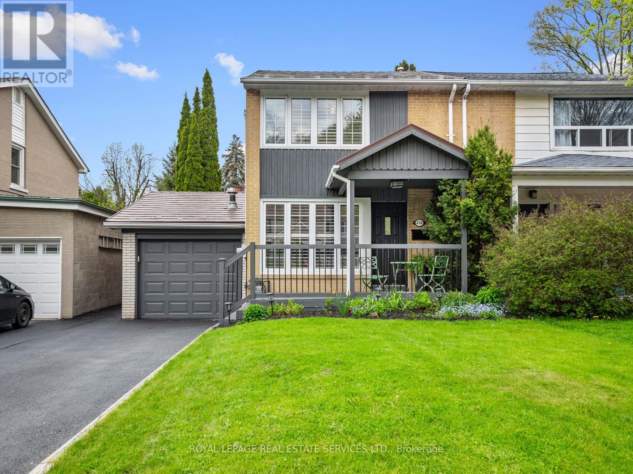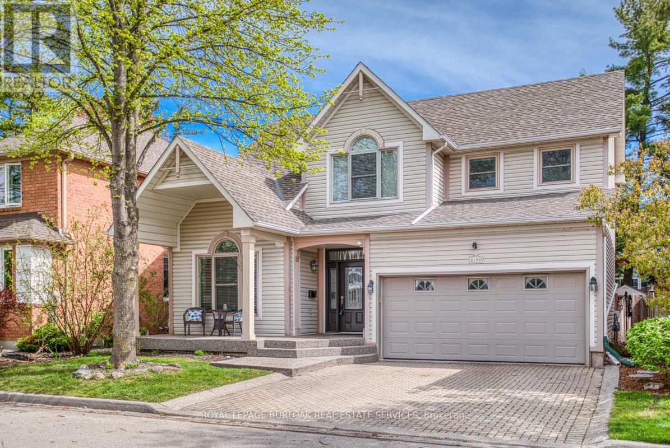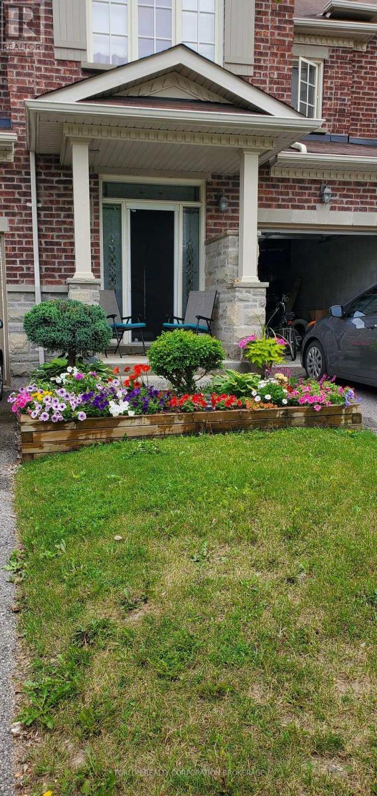아래 링크로 들어가시면 리빙플러스 신문을 보실 수 있습니다.
최근매물
251 Mutual St N
Ingersoll, Ontario
Having a Pool is Cool! Welcome to the ultimate family home in the heart of North Ingersoll, where every day feels like a vacation! Nestled on a generous 64 x 132' corner lot, this property is home to fun and relaxation, boasting an in ground pool in a totally private back yard surrounded by tall cedars. Simply perfect for poolside entertaining & outdoor activities! Step inside this warm, welcoming 4 lvl side split. You'll find a lay out tailor-made for family living! The main floor invites you to unwind in the living room with pristine hardwood floors, while the spacious, well laid out kitchen and dining area promise room for all the cooks in your family and laughter-filled meals. With sliding doors leading to a covered back porch, you can seamlessly transition from indoor to outdoor living, making it a breeze to host BBQs or bask in the sunshine. Upstairs, discover 3 bedrooms, all with gleaming hardwood. The 5- piece bath with double vanity is great for busy families. Downstairs, the fun continues in the expansive family room spanning the entire lower level. Here, there is plenty of space to hang out, play games or cozy up for movie nights. Plus, there is direct access from the backyard, a 2-piece bath & plenty of above grade windows providing natural light. This level is completely open to the 4 th / next level down featuring a bar/kitchenette, 2 more rooms, laundry rm. Entertaining is a breeze and good times await in this awesome space! You might even consider a future in-law suite with its own entrance? Outside, the backyard is a playground for kids, adults and pets. With a landscaped pond and lots of green space, its perfect for impromptu games or just relaxing in the shade. Last but not least is the pool it's the epitome of summer fun with plenty of room for splashing, swimming, soaking up the sun! Parks & high school are steps away! Easy access to London, Woodstock, the 401/403. Dive into the good life & make this your forever home! (id:50787)
Royal LePage Triland Realty Brokerage
11135 Petty St
North Middlesex, Ontario
Have you always wanted to find that rare rural property that literally looks like it belongs in a movie? Hooked up to sewers - (no septic worries), Municipal Water - (no worries about water testing) Natural Gas - (no worrying about filling up the oil/propane tank) this property is literally a rural property with all the urban utility conveniences, and at 2.67acres situated beside a creek, getting rather hard to find. This 4 level side split built in 1969 has been extremely loved over the years by the current owners. Some of the updates/features include, New Furnace/AC 2021 - (warranty expires 08/24/31), Roof only 5-6 yrs old, attached 21x21 garage, most windows replaced, all appliances included, New Bay Window 2019, New Rugs and Paint in bedrooms & living room 2017, basement ceiling, new drywall, new carpet, paint 2021/2022, Shower tiles & Tub Glazed - (3yrs. left on reglazing) done 2022. The shop was built in 1971, the main part of the shop is 36'x24', loft is 12'x24', pole barn storage attached is 20'x40'. The shop has water, internet 60 amp hydro, a new gas furnace was installed in the shop in 2022, roof was replaced 5-6yrs ago. This property does come with a 18' Above Ground Pool, 4' deep and had a new liner installed in 2017, solar and winter blanket included. 4 person hot tub included. The garden area has water and hydro, all 8 security cameras are also included. This property is situated on Petty Street, paved road, 5 mins to Ailsa Craig, 30 mins to N.W London. This property will not disappoint and is worth your consideration. (id:50787)
The Agency Real Estate
3803 Laurenclaire Dr
Mississauga, Ontario
This warm bright spacious 4 bedroom lovely home offers perfect blend of comfort, style & exceptional layout nestled in great community close to park, school, shops & highway. Living & Dining seamlessly integrated, cozy family room with gas fireplace for moments of relaxation. Main floor den offers option for a bedroom on main level or efficient office space. Four spacious bedrooms on second floor with large landing space ideal for another office space. Upgrades include: New Windows, Updated Kitchen with quartz counter & ceramic backsplash, All washrooms with new vanities, pot lites galore, newer Stainless Steel appliances. 2 Laundries, Furnace, A/C, Tankless water heater (with enercare rental), Newer garage door, Central Vacuum System with equipment. Key Feature & huge advantage to contribute to your household expenses is A Large Two Bedroom & Two Washrooms Legal Basement apartment with city permits. (Great tenants currently renting 1 Bedroom/Large Living-Kitchen & 1 Washroom). Close to Highway, School, Shopping, Premium Outlet and much more. **** EXTRAS **** Basement : Office: 5.26x3.15m, Bedroom: 3.86x3.07m, Bedroom: 3.76x3.40m (id:50787)
Gate Real Estate Inc.
694 Bolingbroke Dr
Milton, Ontario
Detached house in a prestigious location boasting 3+2 beds and 4 wash. First time in the market Brand new hardwood flooring throughout, freshly painted, and new window coverings, every detail has been meticulously attended to. Brand new kitchen features modern cabinets, quartz countertops, and New S/S appliances, S/S Dish washer, living/dining room is bathed in light, while a 2-piece powder room adds convenience. Upstairs, the primary suite boasts an upgraded ensuite with walk-in closet. Spacious bedrooms. Newly constructed basement features 2 additional bedrooms, separate entrance, Separate laundry area and a kitchen, offering endless possibilities (additional laundry in the second floor). heat-recovery ventilator. Ideally located just steps from Catholic and public elementary schools, making it perfect for families with young children, steps to public transit and close to other essential amenities, No houses in the front. **** EXTRAS **** Hot water tank is owned, No rental items (id:50787)
Ipro Realty Ltd.
3894 Passway Rd
Mississauga, Ontario
Great Family Neighbourhood, 3 Bdrm Detached Home. 9Ft Ceilings Main Floor, Prof Fin Bsmnt, Strip Hwd, Ceramics, Pot Lights, 2 Custom Niches, Main Floor Laundry & Entrance To Garage, Vinyl Windows, Gorgeous Cathedral Ceilings, Large Fam Size Kitchen W/Brkfst Bar, Ceramic Backsplash, Quarts Counter & Recessed Lighting. Open Plan & High Ceilings Makes It Feel Spacious. Take Advantage Of The Mortgage Helper/In-law Suite **** EXTRAS **** No Sidewalk (No Snow Shovelling!), Park 4 Cars On Driveway. 24 Hrs Notice For Viewings With Respect For Tenants. (id:50787)
Royal LePage Terrequity Realty
#140 -2095 Roche Crt
Mississauga, Ontario
Bright and Open Concept, Recently Renovated 2 Storey Condo with lots of Natural Light and Pot Lights throughout! New Floors on the Main Living Area, Kitchen and Second Floor Bathroom Freshly Renovated in 2020. Kitchen Features Modern White Cabinetry, Gold Accents, Stainless Steel Appliances, Quartz Countertops with Pendant Lighting. 3 Bedrooms, 2 bathrooms of Functional Living Space. Walk-in Closets in Both Bedrooms and Large Ensuite Locker for Additional Storage. **** EXTRAS **** Internet, Cable and all Utilities included in the maintenance fee!! (id:50787)
RE/MAX Premier Inc.
471 Country Club Cres
Mississauga, Ontario
Location! Location! Location! Fantastic Cul-De-Sac! A very unique hard to find haven property that it is not only situated on a Private Like Crescent with only three homes within the renowned Meadow Wood/Rattray Park Estates with Steps To The Lake, Parks & Trails! But also it is on a very Spectacular Mature Treed over 1/2 Acre lot!, with Architectural Cathedral/Double height ceiling and high windows living room with huge entertainment size meticulously designed landscaped garden with 226 feet backyard border, large Inground swimming pool, lush views and 8 car driveway or more!This custom-built masterpiece features the open concept flr plan prodigious living areas with soaring ceiling heights elevated and a unique very tall precious natural stone Travertine hand-carved fireplace mantel that draws your eyes up, Crystal custom heavy chandeliers, gorgeous natural Travertine and hardwood flrs, Modern gourmet kitchen with Bay & Picture Windows, designed with a centre island, natural stone granite counters, an elegant large family room with another hand-carved Marble stone gas fireplace, a very large Spacious primary suite with a 5pc spa ensuite, large w/i closet, also includes your own private study/relaxation room. In addition to the two other bdrms upstairs the remarkable first floor home also has a study/bedroom and A Finished Basement features a Bar, an Entertainment room, Exercise Room, a Guest and a big Home-Office area, an indoor relaxation Sauna and Plus Much More! **** EXTRAS **** Includes: All Exist Electrical Light Fixtures & All Exist Window Coverings! Exist Fridge, Stove/Oven, Microwave, Washer, Dryer & Dishwasher, Fireplaces, Foyer marble Console Table, Basement Bar Table (id:50787)
Right At Home Realty
#2104 -36 Elm Dr
Mississauga, Ontario
Luxury Brand New Condo Unit In The Heart Of Mississauga - Square One. Open Concept Kitchen With Granite Counters, Backsplash, Stainless Steel Appliances, All Laminate Floor, Ensuite Laundry,. Close To 401, 403, square one shopping mall, Sheridan college , Public Transit, Ymca, Central Library, One bus to U.T.M. **** EXTRAS **** Steel Appliances: Fridge, Stove, Dishwasher, Washer & Dryer. Great Amenities: Exercise Room, Yoga Studio, Games Room, Gym, Party/Meeting Room, Visitor Parking. (id:50787)
Property.ca Inc.
411 Seabourne Dr
Oakville, Ontario
Located in highly desired southwest Oakville on a wonderful family friendly street nestled among gorgeous newly built homes, 411 Seabourne will delight you. With 75 feet of frontage and featuring over 3,200 square feet of living space with 5 bedrooms & 3+2 bathrooms, this home is sure to impress! This spectacular 2009 custom rebuild spared no expense. The soaring double height two level ceiling in the great room & foyer, plaster crown mouldings throughout the home, a beautiful stone mantle gas fireplace, custom Selba kitchen, solid core oversized doors, oversized baseboards & mouldings, a stucco exterior and a beautifully designed, low maintenance landscape plan in the front & backyards that will astound you with colour & smell. The double car garage with five convenient access points (front & back automatic doors, garage access to the house & side door access). Must be seen to be fully appreciated. A truly magnificently unique home for you, your family & your guests to enjoy! **** EXTRAS **** Furnace (2024) Air conditioner (2022), professionally landscaped garden (2021 $200k), 5 washrooms, wonderful children's play spaces, extensive reverse pump water system (2020) (id:50787)
Ipro Realty Ltd
236 St Marks Rd
Toronto, Ontario
Welcome to 236 St Marks, a beautifully updated and modernized semi-detached home located in the stunning Humber Valley area of Lambton - Baby Point. This unique family-friendly community is located just west of Jane Street, in a beautiful and quiet enclave a stones throw away from the Humber River, Magwood and Etienne Park. This is the perfect location to feel like you are living in the country yet still in the city with direct access to Bloor St West, Baby Point, The Junction, and The Kingsway. The property has been lovingly updated to include a gourmet kitchen with an eat-in breakfast area with stainless steel appliances. The spacious living room has hardwood floors, a south facing picture window and gas fireplace, making it a cozy and sun-filled room for family gatherings. Step through french doors at the rear of the home onto a deck for seamless entertaining. The second floor has a bright primary bedroom with custom built-in closets, and a second and third bedroom are perfect for the kids or home office. New broadloom has been laid, and hardware and light fixtures are updated to give this home a modern feel. Interior walls have been painted, as well as the front porch & rear deck. The generous recreation room is ideal for family movie nights or for working from home. An additional room houses the laundry, a 2-piece bathroom, all storage needs and the mechanics. The pretty exterior of the home has had extensive work, with a garage and a finished driveway for 2 cars, a painted porch at the front, a covered deck and gardens at the rear for the kids to play and to host family and friends. The homeowners have completed numerous upgrades to this home, which now offers a fabulous opportunity for a new owner to just move in and enjoy the home and all the area has to offer. **** EXTRAS **** Access to TTC network (Old Mill and Jane station). Close to Summerhill mkt and local cafe and restaurants - Campo, Queen Marguerita, Mad Mexican, Ernies Icebox to name a few. Family and social gatherings at Baby Point Club & Lambton House. (id:50787)
Royal LePage Real Estate Services Ltd.
2190 Woodglen Cres
Burlington, Ontario
Located in the sought-after Orchard area, this beautiful home boasts 3 bdrms, 2.5 baths, engineered white oak flooring, main floor w/9 ft ceilings, updated stairs and spindles, and all new windows 2014/15. The renovated kitchen (2017) features modern finshes, quartz counters and is conveniently located next to the family room. The front room us currently used as a living room but can easily convert to a dining area if needed. Upstairs you will find 3 large bedrooms with eng white oak floors and laundry room with updated ensuite and main bath. The basement has been fully renovated in 2023 with an office area, work out space, rec room and plenty of storage. A highlight of this stunning home is the location, situated on a peaceful dead end street, steps to Brada park. Enjoy sitting in your fully fenced, private yard, with lush trees and cement patio. With a double car garage aggregate walkway, brick driveway this beautiful, bright and spacious home combines comfort and convenience for the perfect living experience. Nothing to do but move right in. Furance and AC 2018. (id:50787)
Royal LePage Burloak Real Estate Services
438 William Dunn Cres
Newmarket, Ontario
Gorgeous Townhome, in the upscale enclave in Summerhill Estates. Flooded with southern light all day long in the living and dining rooms. California Shutters, Granite Counters, High Smooth Ceilings, Gas Stove, @ Drawer Dishwasher, crown mouldings, this home has it all! Living Room boasts a cast stone mantel adorning the gas fireplace, for cozy elegance. Huge Foyer is great for welcoming guests. Upstairs 3 bedrooms await you, with the primary suite featuring a 4 pc ensuite bath as well as a walk in closet. In the basement you'll find a finished rec room with a walk out to a beautiful back yard oasis. Make your dreams come true with this fabulous executive townhome. **** EXTRAS **** Utilities are not included (id:50787)
Crescendo Realty Inc.
최신뉴스
No Results Found
The page you requested could not be found. Try refining your search, or use the navigation above to locate the post.

















