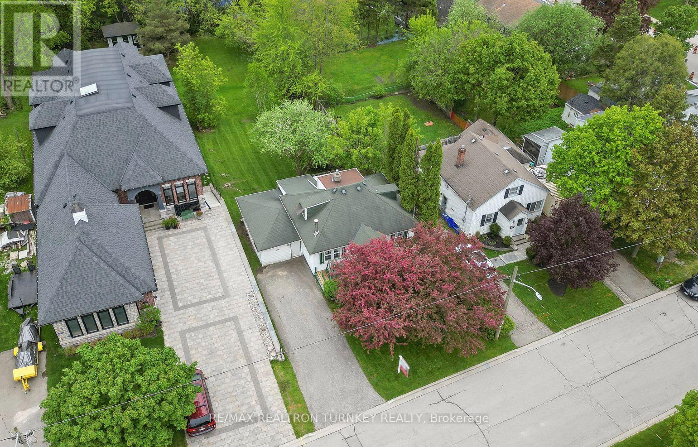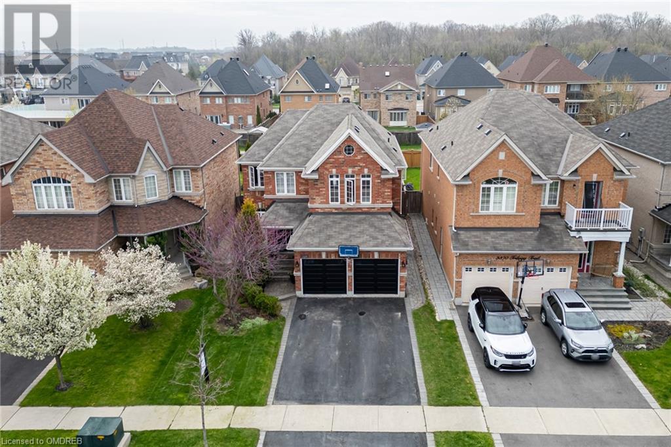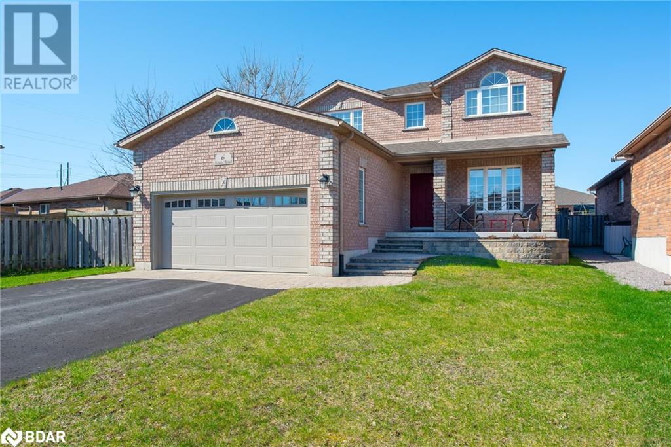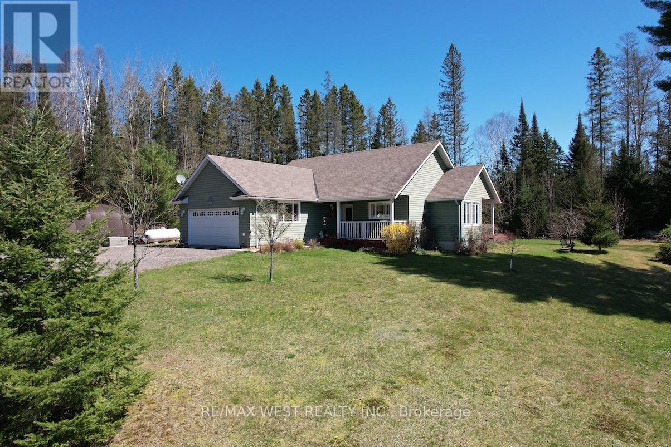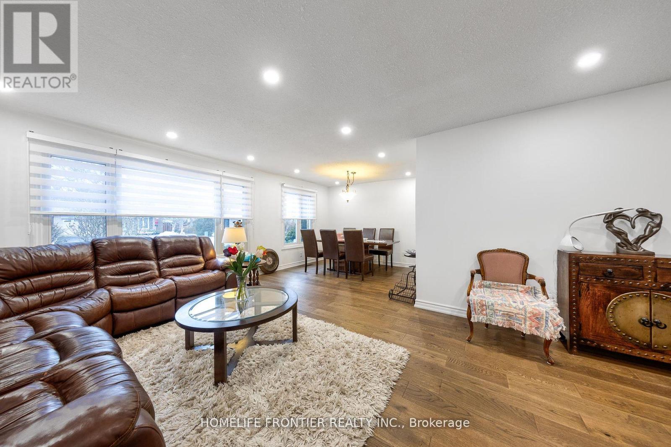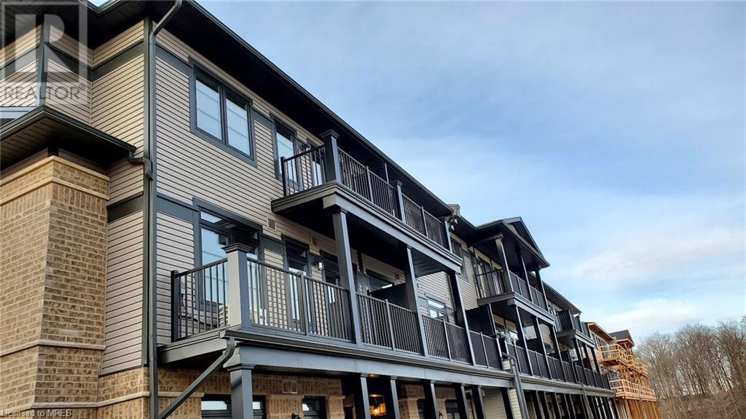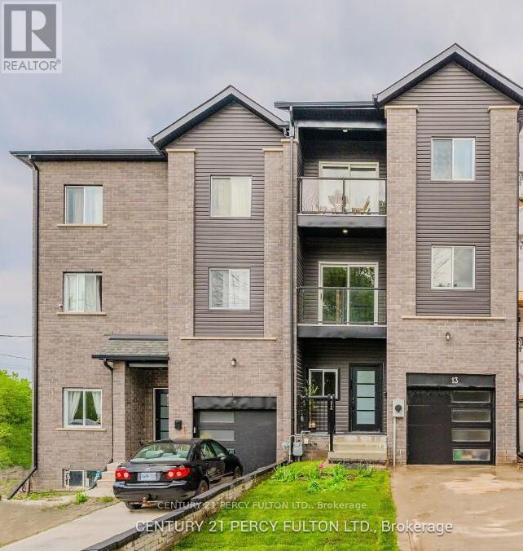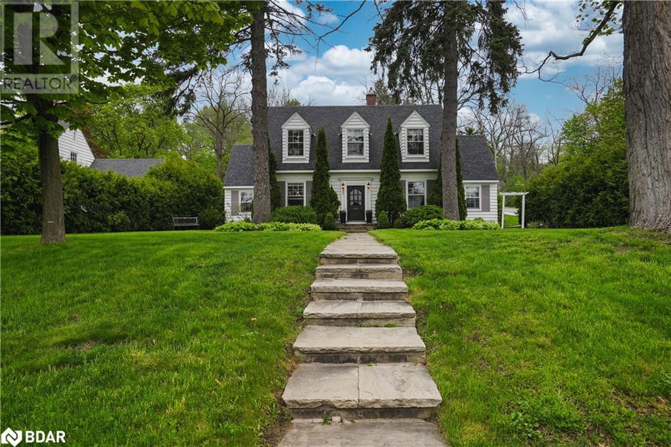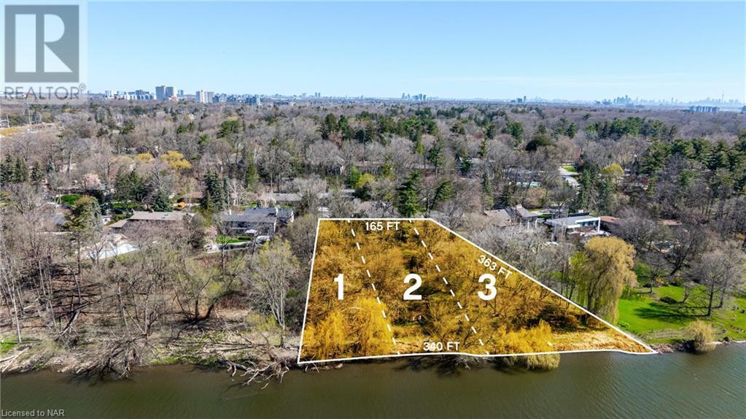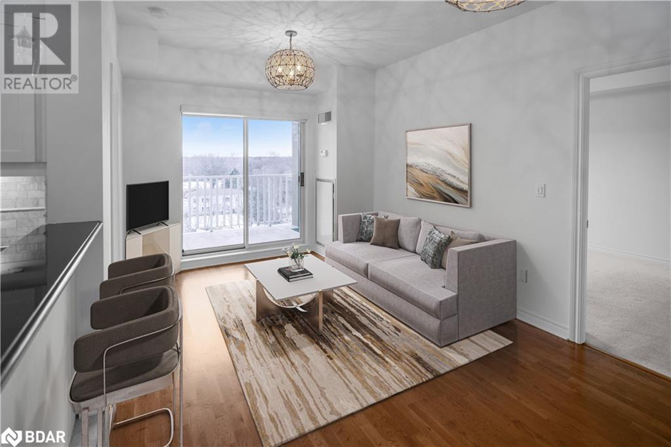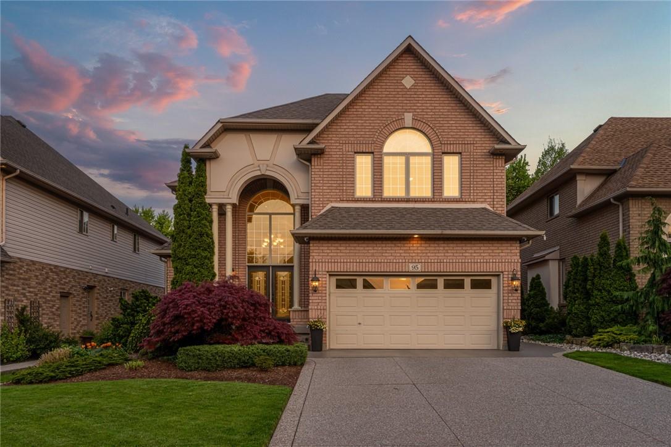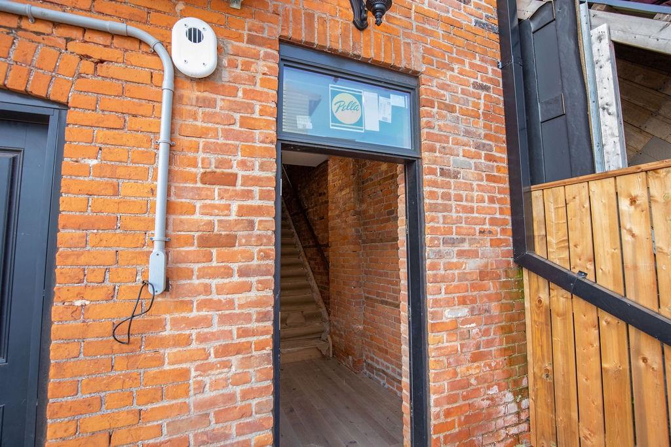아래 링크로 들어가시면 리빙플러스 신문을 보실 수 있습니다.
최근매물
69 Kennedy Street E
Aurora, Ontario
Prime opportunity to own on Kennedy Street, the most highly sought-after Street in the heart of Olde Aurora. Nestled on a Quiet Cul-de-Sac, this Spectacular, One-of-a-kind. 52 x 220 ft Premium Lot in the Heart Of Aurora Village is one of the last mature .262 acre lots of its kind left in Aurora! Calling all Builders & Investors, this well-maintained & updated Detached Bungaloft w Sunroom addition & attached garage is a rare find! Whether you're looking to renovate or build your bespoke dream home, this well-maintained gem is surrounded by luxurious multi-million-dollar homes and conveniently located near all amenities. Move in-ready with $ spent on vinyl plank flooring, fresh paint, Roof Shingles 2015. Fantastic walk score, just steps to the Aurora Go Train, shopping, restaurants, parks, schools, public library and close to Hwy 404. Just A Short Walk to the Town Square to enjoy the Saturday Morning Farmers' Market and Outdoor Summer Concert Series. There's lots to experience including the anticipated Amphitheatre, Skating Path, Water Feature & Artisan Fair! Surrounded by Recreation Opportunities at Sheppards Bush Conservation Area, Dozens of Golf Courses & More! Don't miss out! Build the home of your dreams in this prime Old Town Aurora location! **** EXTRAS **** Deck, Roof Shingles 2015, Attached Frame Garage converted to Workshop. (id:50787)
RE/MAX Realtron Turnkey Realty
3366 Trilogy Trail
Mississauga, Ontario
Meticulously maintained on a huge 140' deep lot on what is considered the best street in the best pocket in coveted Churchill Meadows. Within walking distance of parks and public transit, yet a short 5-minute drive to all kinds of shopping, a community centre, and highways 403 & 407. Private backyard with inground salt-water heated pool. Hardwood, pot lights & smooth ceilings throughout. Finished basement with separate entrance. Exterior features include an inground sprinkler system for professionally landscaped perennial gardens both front & back. Curb appeal is further enhanced at night with exterior building & landscape lighting. Step inside an open concept space as beautiful as it is practical. Upgraded kitchen with taller uppers, granite counter, breakfast bar, large pantry, & newer appliances including high-end GE Plus stove & KitchenAid convection microwave with air fry. High-end top-down/bottom-up Hunter Douglas honeycomb shades throughout. Basement includes 2-pce bath, cold storage, & fireplace. Garage doors & central vacuum 2024. (id:50787)
Royal LePage Meadowtowne Realty Inc.
6 Kraus Road
Barrie, Ontario
Step Into This Charming All-Brick Home Nestled In Barrie's Coveted South End. The Inviting Interlocking Front Patio Leads To A Spacious Front Porch—Ideal For Enjoying Your Morning Coffee Or A Leisurely Afternoon Tea. Inside, The Home Welcomes You With A Fantastic Open-Concept Floor Plan. There Are 9-Foot Ceilings, And Gleaming Hardwood Floors, While Natural Light Bathes Every Corner, Creating A Warm And Inviting Ambiance. The Upgraded Eat-In Kitchen Features Timeless Design Elements, Including Quartz Countertops, A Stylish Backsplash, A Double Sink, And Ample Cabinetry To Meet All Your Needs. Upstairs, Discover Three Generously Sized Bedrooms, Including A Primary Suite With An Ensuite Boasting A Soaker Tub And A Walk-In Closet Plus A Second Bathroom Completes This Level. The Lower Level Offers Versatile Space, With An Expansive Recreation Room, Exercise Area, Or Potential Additional Bedroom, Along With A Convenient 3-Piece Bathroom. Step Outside To The Outdoor Deck Overlooking The Fully Fenced Yard—A Perfect Spot For Relaxation And Enjoyment. Additional Highlights Include A Generous Driveway, A Double Garage With Storage Loft, And Convenient Inside Access To The Main Floor Laundry Room. Conveniently Located Near Downtown Barrie, Major Highways (400 And 90), Parks, Trails, And Essential Amenities, This Home Offers Easy Access To Snowmobile, Atv, And Dirt Bike Trails—Perfect For Nature Enthusiasts. Schedule Your Viewing Today And Experience The Perfect Blend Of Comfort, Style, And Convenience! (id:50787)
RE/MAX Hallmark Chay Realty Brokerage
220 Hummel Line
Powassan, Ontario
Welcome to 220 Hummel Line, a stunning residence nestled amidst the serene landscapes of Trout Creek. Built in 2007, this raised bungalow offers a blend of modern comfort and timeless elegance. As you step inside, you're greeted by the warmth of hardwood floors that flow throughout the open-concept living space. The heart of the home boasts a beautifully designed intricate ceiling, adding a touch of sophistication to every gathering. This home features 3+1 bedrooms and 3 bathrooms, providing ample space for family and guests. The spacious master bedroom is a true retreat, complete with an ensuite bathroom and a generous walk-in closet. Whether you're relaxing in the cozy ambiance of the living room or preparing meals in the well-appointed kitchen, the seamless layout makes everyday living a delight. Outside, the property is a landscaped oasis, offering a tranquil escape from the hustle and bustle of daily life. A two-car garage provides convenient parking and storage space. Situated. **** EXTRAS **** Propane: $1600/year/apx. Hydro: $130/mongh/apx. Septic last pumped out June/2023. New Furnace December 2023. (id:50787)
RE/MAX West Realty Inc.
16 Cossar Drive
Aurora, Ontario
Four Level Back Split With Large Renovated Kitchen Overlooking Deck. Two Level walk out to Garden, Quiet Location In Central Aurora. Professionally Landscaped Walkways And Gardens. Large Principal Rooms. Great Lot (id:50787)
Homelife Frontier Realty Inc.
54 Lomond Lane
Kitchener, Ontario
Welcome to this gorgeous Emerald model, brand new, never-lived-in 3-bedroom stacked townhouse backing onto pond! Nestled in the heart of the vibrant Wallaceton community, this stunning 2-floor residence promises an unparalleled living experience. Spanning across two floors with decent size balconies this home boasts 3 bedrooms, 2.5 bathrooms and main level laundry. With its sleek and modern design, this unit offers a double stainless-steel kitchen sink and stainless-steel appliances including a fridge, stove, dishwasher, and hood. Take in the view of the park and relish the convenience of the family-oriented neighborhood of Huron Village. Crafted by Fusion Homes, Wallaceton's master-planned community design makes it the perfect place to call home and play. Revel in the nearby schools, playgrounds, shopping centers, parks, trails, gyms, easy access to hwy401. With its prime location and luxurious features, this unit presents an unmatched blend of comfort and style. (id:50787)
RE/MAX Millennium Real Estate
13 Bechtel Street
Cambridge, Ontario
Discover This Extraordinary Freehold Townhouse, A True Gem In Today's Market! Boasting 5 Spacious Bedrooms And 5 Luxurious Washrooms, This Home Is Perfect For Large Families Or Those Who Love To Entertain. Enjoy The Grandeur Of 9ft Ceilings Throughout, Enhancing The Open-Concept Main Floor That Seamlessly Connects The Living, Dining, And Kitchen Areas. The Second Floor Features An Additional Family Room, Providing Extra Space For Relaxation Or Entertainment. Two Of The Bedrooms Come With Private Ensuite Bathrooms, Ensuring Comfort And Privacy For Family Members Or Guests. A Truly Rare Find Boosting Over 2500 Sq.Ft Of Living Space! The Basement Offers Incredible Potential With Rough-Ins For A Bathroom And Kitchen, Ideal For Creating An In-Law Suite Or Generating Rental Income Or Finish To Your Liking. This Unique Property Combines Size, Modern Amenities, And Versatility, Making It A Rare Find. Don't Miss Out On This Exceptional Opportunity! **** EXTRAS **** Fridge, Stove, Dishwasher, Washer, Dryer, Hot Water Tank (Owned) **2 Primary Bedrooms With Ensuites** (id:50787)
Century 21 Percy Fulton Ltd.
102 Blake Street
Barrie, Ontario
Nestled in the prime east-end of Barrie, Ontario, 102 Blake Street exudes timeless elegance and charm. This captivating vintage cape cod style home boasts stunning curb appeal, drawing you in from the moment you arrive. Situated on a picturesque lot with the driveway off of Rodney Street. Step inside to discover a luxurious interior that seamlessly combines vintage charm with upscale sophistication. With 4 bedrooms and 2 bathrooms, this home offers ample space for a growing family. Each room is thoughtfully designed to honour the home's rich history and the essence of the Barrie area, creating an atmosphere of warmth and refinement. Whether you're unwinding in the cozy living room, preparing meals in the gourmet kitchen, or enjoying gatherings with loved ones in the elegant dining area, every corner of this home exudes an air of understated luxury. Nestled on a large mature treed lot, the relaxing backyard beckons with a heated saltwater pool, perfect for unwinding after a long day. Boasting a location that epitomizes convenience and community, this residence offers a lifestyle coveted by many. Situated within walking distance to several parks, including Barrie's downtown waterfront. Families will appreciate the proximity to Codrington Public School, one of Barrie's top-rated educational institutions. Seasonal and partial views of Lake Simcoe add to the allure of this exceptional property, providing glimpses of natural beauty throughout the year. Only a short 3 min walk to the north shore of Kempenfelt Bay on Lake Simcoe, where you can stroll along the beautiful Barrie North Shore Trail & 10 min walk to Johnson Beach. For those seeking leisurely pursuits, the home is just a 15 minute drive to more than 7 golf clubs as well as the Barrie Yacht Club can be reached in a mere 3 minutes by car or a leisurely stroll. Embrace the perfect blend of heritage and modernity at 102 Blake Street, where history meets luxury in the heart of Barrie's east-end. (id:50787)
Revel Realty Inc. Brokerage
1520 Pinetree Crescent
Mississauga, Ontario
*3 Potential Lots* Nestled along the Mineola West banks of the charming Credit River lies the Rosedale of Mississaugas last remaining estate sized waterfront property awaiting its next chapter. Welcome to 1520 Pinetree Crescent, a distinguished residence boasting 5 bedrooms, 4 bathrooms, and over 6200 square feet of meticulously finished living space. Positioned on a sprawling 165.2 x 363.8 ft lot with a remarkable 340 ft of waterfront access (the length of a full sized soccer pitch), this 1.96 acre estate is a haven of natural beauty and architectural splendor. With such expansive grounds, the potential is boundless. Imagine dividing the lot to create three distinct properties or crafting a secluded paradise amidst the mature trees just 30 minutes from Canada's financial center on Bay St. and only 15 minutes to Pearson International Airport. Alternatively, an ambitious developer could envision the birth of Mineola West's next coveted hotspot, with semis and four unit condominiums flanking this grand estate, offering a harmonious blend of luxury and community living. From its hardwood floors to stained glass windows, every corner exudes timeless elegance. Beyond its exquisite features lies a canvas of endless possibilities. Just moments from the QEW and a short walk to Port Credit GO station, residents find themselves effortlessly immersed in the vibrant energy of Mississauga's city life. Families are greeted with an abundance of educational opportunities, with esteemed schools, and several internationally recognized private schools within a short walk or drive. (Preliminary designs by renowned GTA architect Gren Weiss available; preliminary severance plans by proven land planner Bill Oughtread available). (id:50787)
RE/MAX Escarpment Realty Inc.
354 Atherley Road Unit# 511
Orillia, Ontario
Step into luxury living with this stunning condo offering, tailored for those seeking the epitome of sophistication and comfort! Boasting 2 spacious bedrooms, including a primary suite with ensuite, this residence provides the perfect retreat for relaxation. Step outside onto the covered balcony from both bedrooms and soak in the breathtaking views of the Lightfoot Trail and the serene waters of Lake Simcoe. Inside, you'll find hardwood flooring, updated lighting, and contemporary window coverings that enhance the ambiance of every room. The modern kitchen, complete with stainless steel appliances, is a chef's dream, while in-suite laundry adds convenience to your daily routine. Located on the fifth floor, this condo offers panoramic vistas, complemented by underground parking and a private locker for your belongings. Plus, take advantage of the designated bike storage room for outdoor enthusiasts. Indulge in the array of amenities, including an indoor swimming pool, whirlpool, sauna, and exercise room—all available year-round for your enjoyment. For visiting guests, two guest suites offer luxurious accommodations, while the private beach and outdoor patio provide the perfect setting for gatherings. With direct access to the Lightfoot Trail, Tudhope Park, and all that Orillia has to offer, adventure awaits just steps away. Contact us today to schedule your private viewing and experience the epitome of urban luxury living in Orillia. (id:50787)
RE/MAX Right Move Brokerage
95 Portsmouth Crescent
Ancaster, Ontario
Executive family home in Ancaster Meadowlands offering over 3300 sqft above grade with luxury finishes and an entertainer’s layout. Situated on a 50 ft professionally landscaped property steps to parks and sports fields as well as shopping and entertainment amenities. An impressive grand foyer enters into a unique open concept layout, but with distinct spaces for family activities. Enjoy stylish modern décor throughout. A 3-way gas fireplace separates the living & family room areas, and floor-to-ceiling windows (California shutters) allow natural light to fill the main level. A gourmet eat-in kitchen with large island & granite counters has plenty of cabinetry space including a built-in coffee bar. There is a stylish powder room and mudroom with inside entry from the garage. The upper level offers 4 spacious bedrooms including a primary with walk-in closet and 5-piece spa-like ensuite. There is a second 5-piece bath with quartz counter and a convenient bedroom level laundry room. The fully finished basement has fantastic recreation space for games and movies (incl a high-end built-in home theatre sound system). A sound proofed home gym or studio allows for intense workouts, loud music/instruments, or even podcasting. There is a full bathroom and lots of storage space. Outside enjoy a private oasis with mature trees, concrete patio, BBQ gas line and hot tub. The concrete patio, walkways and garage have all been epoxied. Four infra-red cameras monitor this well-appointed home! (id:50787)
Royal LePage State Realty
539 Barton Street E, Unit #2
Hamilton, Ontario
2 floors of hard loft living in the Barton Village. No detail has been left behind! Open, exposed rafters, exposed brick, hardwood flooring & brand new windows throughout. Brand new heating and cooling systems in place. Main living space with kitchen, living and dining area. Glass railings on the second floor with a den, primary bedroom with massive ensuite bathroom and walk in closet. One parking spot included. Hydro is separately metered and at the cost of the tenant. Heat source - boiler. All tenants to submit rental application, credit check, employment letter & proof of income. Minimum 1 year lease. (id:50787)
RE/MAX Escarpment Realty Inc.
최신뉴스
No Results Found
The page you requested could not be found. Try refining your search, or use the navigation above to locate the post.

















