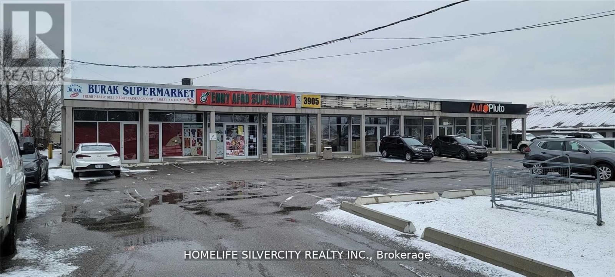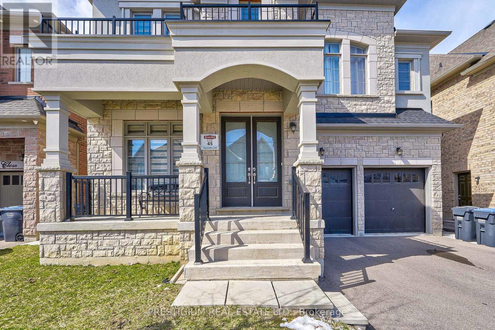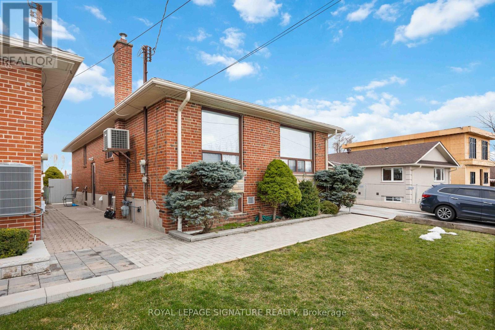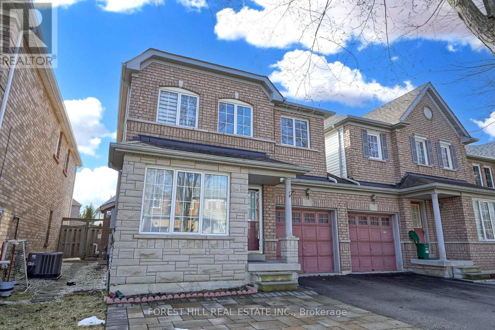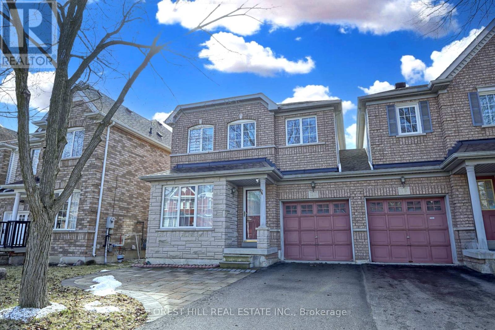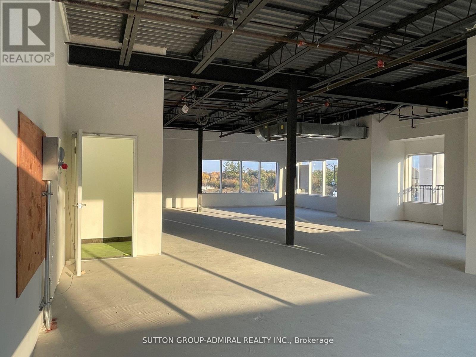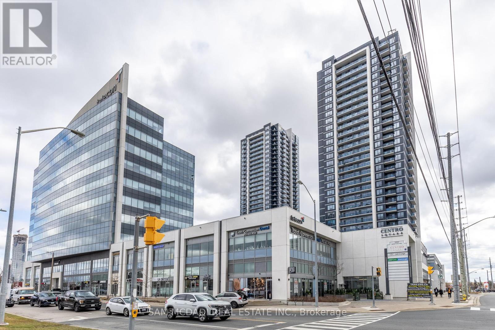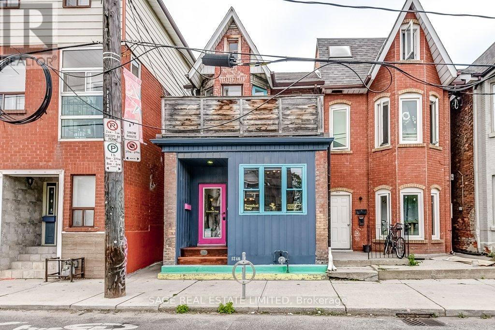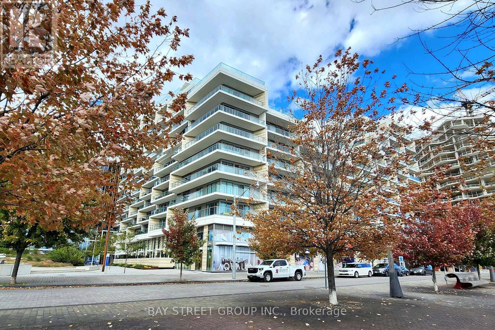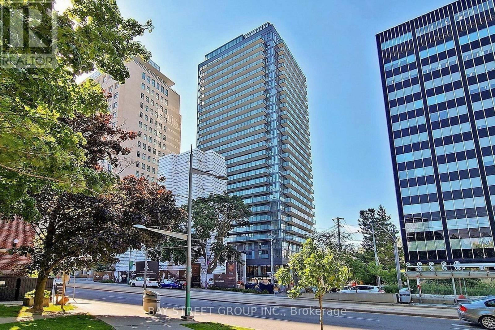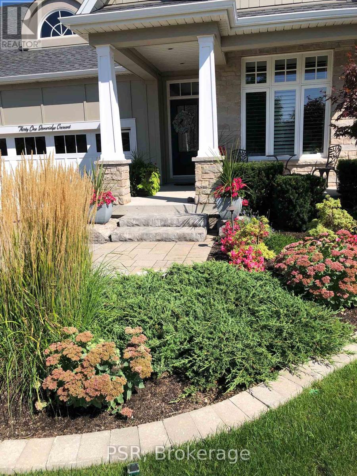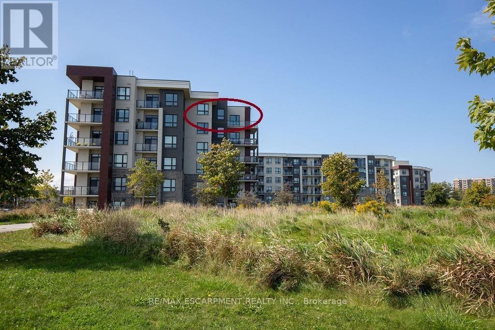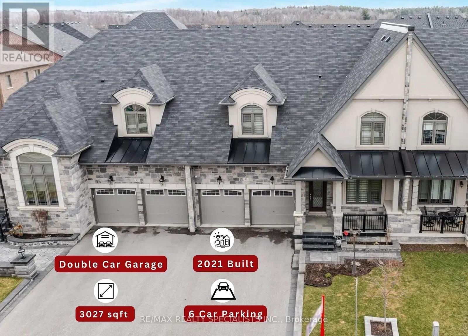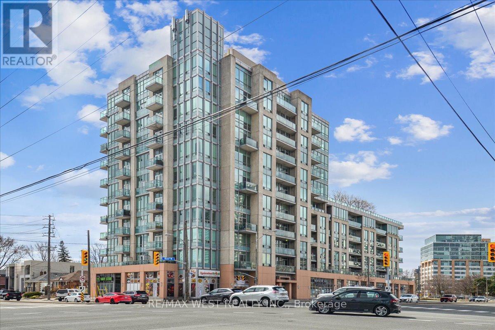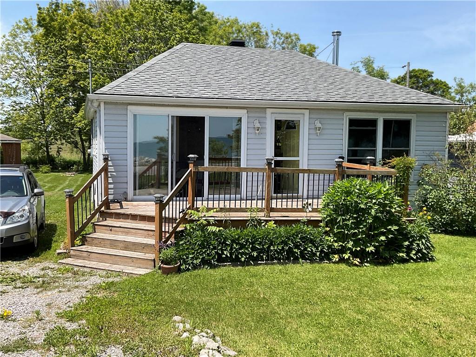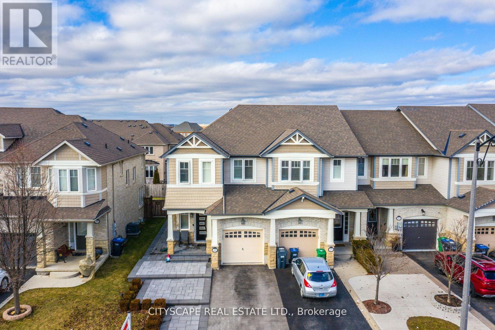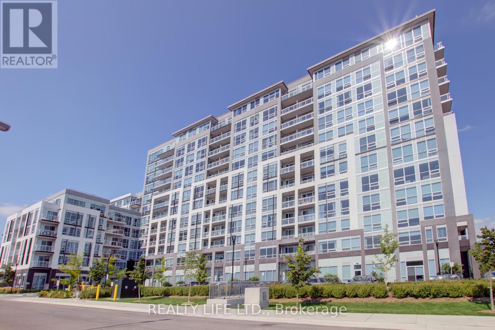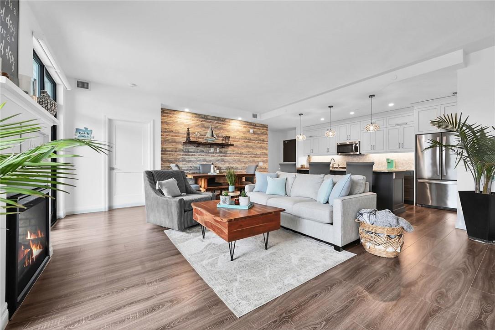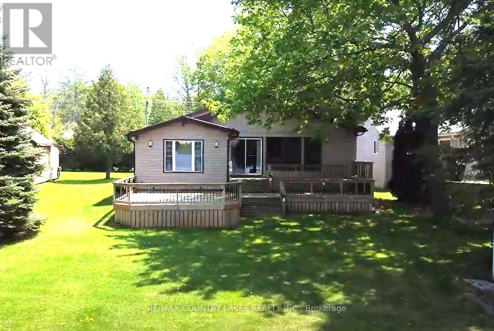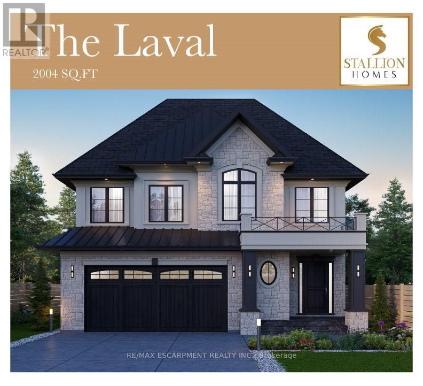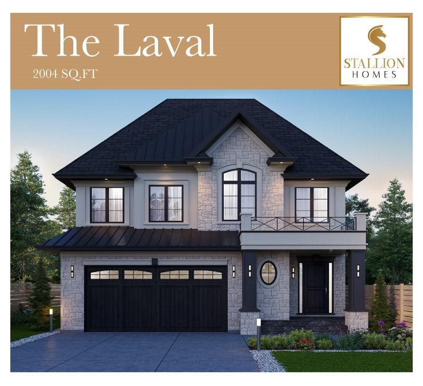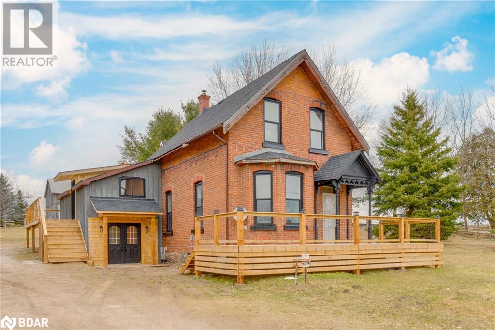아래 링크로 들어가시면 리빙플러스 신문을 보실 수 있습니다.
최근매물
3 - 3905 Keele Street
Toronto, Ontario
FLEXIBLE LEASE TERM AVAILABLE. Prime Location for Commercial/Retail/Industrial Businesses*Wide Variety Of Uses Including ,Retail Store, Commercial Schools, Financial Institutions*Walking To New Finch West Subway Station & York University Neighbourhood .BUILDING FRONT WILL BE REFACED **** EXTRAS **** Surface Parking On The Front and The Back,*Loading Dock + Front Door*Pylon Sign (id:50787)
Homelife Silvercity Realty Inc.
7 Malaspina Close
Brampton, Ontario
Luxury 4 bedroom home. Tandem 3 car garage+4 car driveway parking. 3373 S.F. + Unfinished walk-up bsmt is waiting for your personal touch! Stucco & Stone front. Double door entry. Main Flr 10' ceiling. 8' High door, hardwood & coffered ceiling. Main floor office. 2nd flr & bsmt 9' ceiling. 2 side gas fireplace with stone mantle.Oak staircase with iron pickets. Quartz counter top in kitchen & All baths. Gourmet kitchen large pantry. Frameless glass shower in master. All bedrooms with ensuite bath. Steps to park, pond & public transit. Minutes drive to 407 and 401. New develop luxury community surrounded by mature trees/ponds. **** EXTRAS **** S/S Appl( Fridge, stove, B/I Dishwasher, Range Hood), washer & dryer (id:50787)
Prestigium Real Estate Ltd.
Bsmt - 65 Whitburn Crescent
Toronto, Ontario
1 Bedroom Basement/Lower-Level Apt. Completely Renovated, Laminated Floor Throughout, New Washroom, New Kitchen With Appliances. Open Concept. Generous Size Bedroom With Large Windows. Walk To TTC, Grocery Store, Bank, Schools, Newly Built Digital Hospital, Yorkdale Shopping Mall, York University, Hwy 401, Downsview Park. Quiet Professional Income Tenant Or Student Preferred **** EXTRAS **** Tenant To Pay 25% Of Utility (Hydro, Gas And Water). No Pet. Non-Smoker. No Parking. Snow Removal Tenant's Partial Responsibility. New Fridge, New Stove, New Range Hood, (Washer & Dryer Shared). (id:50787)
Royal LePage Signature Realty
Bsmt - 21 Bertram Earnshaw Drive
Markham, Ontario
Brilliant Renovated Never Lived Basement Situated In Prime Berczy Area In The Heart Of Markham*Spacious 1 Bedroom Space*Functional Living & Kitchen With Open Concept Layout*Modern Kitchen/Laminate Flr/Lots of Cabinet Storage/Pot Lights * 3-PC Ensuite Washroom & Ensuite Laundry Washer/Dryer for Exclusive Use by Tenant * Top-Ranked School: Steps To Castlemore Ps & Pierre Elliott Trudeau Hs*Minutes To Amenities Schools, Parks, Toogood Pond, Community Centre, And Library*Must See!! **** EXTRAS **** (Water/Sewer, Gas, Hydro, Water Heater Rental)Tenant Pays 30% Utilities (id:50787)
Forest Hill Real Estate Inc.
Room 2 - 21 Bertram Earnshaw Drive
Markham, Ontario
Brilliant Renovated One Bedroom on the Second Level of a Well Maintained House for Rent * Situated In Prime Berczy Area In The Heart Of Markham * 4-pc Bathroom on the 2nd Flr for Exclusive Use by Tenant * Rent includes all utilities * Shared Kitchen & Laundry with Landlord only and access to the backyard from Family Room* Surrounded by Berczy Park & Top-Ranked School: Steps To Castlemore Ps & Pierre Elliott Trudeau Hs * TTC Bus Stop Leading to Centennial GO, CF MarkvilleFemale only * Most Suitable for Young Working individuals & Students Welcomed * The Occupant must be Respectful, Caring and Want to share Cleaning Responsibilities * Must See!! (id:50787)
Forest Hill Real Estate Inc.
202 - 270 Purple Creek Road
Vaughan, Ontario
Corner Unit On Second Floor, Full Of Natural Light W/Great Exposure - In Brand New Plaza Surrounded By Multi Million Dollar Homes At The Corner Of Pine Valley Drive & Teston Road. An Unbeatable Prestigious Location For Your Business! Other Tenants Include: Medical Centre, Pharmacy, Dental Office, Lifelabs, Law Office, Investment Firm, Pizzaville, Burger King, Villaggio Restaurant, Daycare, Physiotherapy & Sports Medicine, Optometrist. Last Available Unit In This Plaza. (id:50787)
Sutton Group-Admiral Realty Inc.
241 - 7777 Weston Road
Vaughan, Ontario
Rare Opportunity To Own Your Business And Property. Why Pay Rent When You Can Own Your Own Property In Highly New Developed Area . Unit Located In The Food Court, However Other Uses Are Allowed **** EXTRAS **** Commercial Zoning (id:50787)
Sam Mcdadi Real Estate Inc.
1246 College Street
Toronto, Ontario
The reality is great, the potential is incredible! A Unique, and brilliant opportunity for Live/Work! Main floor salon at the front with a three bedroom apartment over 2.5 floors behind, with parking and two decks!! The gracious space offers you both comfort and convenience with either significant income or use of the workspace for yourself. Open concept Living/Dining Kitchen with private side entrance. Two of the three bedrooms enjoy a walkout to a deck. Two electrical meters. Salon has 2 piece powder room and laundry. The online pix show one possibility...and now that the staging has been removed...come see what you can do in this truly unique property! Salon is leased at $3500/mo for 3 years. **** EXTRAS **** Tenant paying $3500/mo for salon rental. Pre-Listing Home inspection available from LA by email. Documentation of Zoning attached to the listing (id:50787)
Sage Real Estate Limited
305 - 118 Merchants' Wharf
Toronto, Ontario
Tridel Luxury Signature Aquabella Building Right At Lake Shore Bayside Condos In Downtown Toronto. Incredible South West Views Of Lake & Islands. 2 Bed + Den, 3 Bath. Fantastic Open Concept Layout With Floor To Ceiling Windows & Lake Views. Stunning Hardwood Floors Throughout. Designer Kitchen with Modern Island and Perfect For Entertaining. Huge Primary Bedroom W/5Pcs Bath/2 Walk-In Closets Enjoy The Hotel Style Life. Access To The Large Lake View Balcony From Living Room And Primary Room. Keyless Entry. Elevator Close To Wider Parking Spot. Hotel Like Amenities: 24 Hrs. Concierge, Gym, Saunas, Theatre Room, Outdoor Pool & Terrace. Ferry Boat To Island, St. Lawrence Market, Distillery District, Sugar Beach, Financial District. Easy Access To Gardiner Expwy & Lakeshore. **** EXTRAS **** S/S Miele Dishwasher, Oven, Gas Cooktop, Range Hood & Integrated Fridge, Washer And Dryer, Elfs, Window Coverings. One Parking & One Locker. (id:50787)
Bay Street Group Inc.
306 - 99 Foxbar Road
Toronto, Ontario
Welcome To The Iconic Blue Diamond Condos In The Heart of Avenue Rd & St. Clair In One Of The Most Affluent Neighbourhoods in Toronto, Nestled In Forest Hill, Is A Short Walk To Both Yonge St and The St Clair Subway Station. Rare 1 Bedroom Unit With Spectacular Birds Eye Views Of The Newly Developed Luxurious Courtyard. 20,000 Sq Feet Of World Class Amenities At The Imperial Club: Indoor Pool, Hottub, Steam Room, Gym, Yoga Room, Theatre, Squash Courts, Golf Simulator, Games Room, Squash Court. Perfect Place To Come Home To! **** EXTRAS **** Fridge, Stove, Dishwasher and Washer & Dryer (id:50787)
Bay Street Group Inc.
31 Stoneridge Crescent
Niagara-On-The-Lake, Ontario
This Luxuriously Appointed 4Br Offers Unparalleled Beauty In Style And Detail Throughout. Enjoy Your Grand Living Room With Towering 18Ft Ceilings, Sun Soaked By 4 Vast Skylights Nestled By The Fireplace. Delight Your Guests In This Magnificent Entertainer's Kitchen. Or Relax Overlooking One Of Many Vineyards In Your Custom Designed Terrace And Sundeck. Settle Into Your Stately Primary Bedroom And Relax In Your 6Pc Spa-Inspired Ensuite Amenities Like Heated Floors And Solar Light. This Home Is Truly A Sanctuary Of Peace, Luxury And Tranquility You And Your Family Will Proudly Enjoy! (id:50787)
Psr
608 - 101 Shoreview Place
Hamilton, Ontario
Incredible MILLION DOLLAR views with over $60,000 in upgrades in this absolutely stunning 2 bedroom corner Penthouse. This spacious unit features custom European design w/ imported Italian porcelain tiles throughout, luxurious custom baths, breakfast bar, in-suite laundry and wrap around balcony. Other amenities include, fitness center, party room, bike storage room, walking trails, rooftop patio, visitor parking and easy access to QEW. This is an Absolute Must see. Priced for Immediate Action! (id:50787)
RE/MAX Escarpment Realty Inc.
40 Hopevalley Crescent
Caledon, Ontario
Welcome to this 2021 built 3027 Sq Ft. (as per MPAC), 3+1 Bedroom Bungaloft townhouse with Double Car Garage and 4 private drive boasts modern elegance with its open-concept layout, cathedral ceilings, and hardwood floors. The main floor features a spacious, alongside a gourmet kitchen with quartz countertops, and a luxurious master bedroom with a walk-in closet and 5 pc ensuite and a spacious den that can be converted into fourth bedroom. Upstairs, discover two large bedrooms, each with its own ensuite, and a versatile loft space. Enjoy the convenience of a double car garage, iron spindles, paved stone backyard with a gazebo, and the warmth of an electric fireplace. Situated near parks and schools, this impeccable residence offers both luxury and serenity in a sought-after location (id:50787)
RE/MAX Realty Specialists Inc.
1004 - 3391 Bloor Street W
Toronto, Ontario
Welcome To This Spacious Luxury Living 2 Bed 2 Bath. Great Layout, Open Concept, Floor To Ceiling Windows With Lots Of Natural Light. This Boutique Condo Building Offers A Community Feel. Breathtaking Outdoor Space. Across The Street From Islington Subway Station. Easy Access To Hwy To Downtown, Pearson Airport, & Local Shops & Businesses. Stunning Rooftop +/- 700 SF Terrace Incl Views! BBQ, Fabulous Party Room, Gym, Library, All 7th Level! Lots Of Visitors Parking! **** EXTRAS **** Premium Cable & High Speed Internet Included In Maintenance Fees. (id:50787)
RE/MAX West Realty Inc.
325 Bluewater Parkway
Haldimand County, Ontario
Charming one-bedroom cottage with a bonus bunkie boasting breathtaking, unobstructed views just across the road from the picturesque Lake Erie. This cozy retreat offers year-round living potential on a spacious T-shaped lot. Fully furnished for your convenience, the cottage features a generous living room adorned with a wood-burning fireplace, perfect for cozy evenings. Enjoy the tranquil surroundings from the large front and back decks, or relax in the inviting sitting room with sliding doors leading to the front deck. The well-appointed kitchen includes a spacious island, ideal for preparing meals and entertaining guests. Conveniently located, this property offers a peaceful 45-minute drive to Hamilton, Ancaster, and the 403. Built on a sturdy pier foundation with spray foam insulation under the floor, ensuring comfort and stability year-round. (id:50787)
Platinum Lion Realty Inc.
46 Losino Street
Caledon, Ontario
Discover the epitome of urban living in this stylish semi like, corner lot freehold townhouse. Boasting modern upgrades throughout, including hardwood floors and designer finishes, this home offers a seamless blend of sophistication and convenience. Enjoy spacious living area, a gourmet kitchen, luxurious bedrooms, and a private outdoor oasis. Stainless steel appliances including induction stove, flat ceiling throughout with potlights, beautifully renovated washrooms including freestanding tub, frameless shower, new patio with metal railings, freshly painted, new front door with multipoint lock & French patio door with tilt opening, cosmetic deck with pergola, gas line, rec room with gas fireplace. Located in desirable neighborhood of Caledon, with easy access to amenities and transportation, this is urban living at its finest! (id:50787)
Cityscape Real Estate Ltd.
1014 - 1050 Main Street E
Milton, Ontario
Luxurious 2 Bedroom + Den In Desirable Boutique Building ""Art On Main"". 10th Floor Suite With Breathtaking Views. Walk Out To Balcony With Views Of The Escarpment! Great Location! Superb Floor Plan-Bright & Spacious. Large Open Concept Living Room, Dining Room & Kitchen. Gourmet Kitchen Features Quartz Counters With Breakfast Bar & Stainless Steel Appliances. Spacious Primary With 4Pce Ensuite. 2 Bathrooms. One Parking Space + Locker. **** EXTRAS **** Maint. Fee Includes Internet Charges. Fabulous Amenities - Gym, Party Room, Rooftop Terrace, Outdoor Pool. Close To Shopping, Parks, Transit & Highways - Walking Distance To Go Train! (id:50787)
Realty Life Ltd.
38 Harbour Street, Unit #212
Port Dover, Ontario
Experience a worry-free lifestyle here at beautiful “Dover Wharf” - an impressive 2021 built waterfront condominium complex located in the heart of Port Dover - walking distance to this popular Lake Erie town’s famous amenities incs eclectic downtown shops, intimate bistros/eateries, Lighthouse Theatre, links-style golf course, world-class beach front & live music in the park. Prepare to be “wowed” as you enter this stunning 2nd floor condo unit introducing 1204sf of sophisticated open concept living space ftrs impressive dining/living area boasting 9ft ceilings, stylish accent wall & 2-sided indoor/outdoor n/gas fireplace flanked by oversized south window & garden door walk-out accessing 124sf covered, glass paneled balcony - enjoy fireplace ambience while having a morning coffee or late night cocktail while watching Dover’s laid back population & embracing it’s beachie/nautical vibe! Design continues to upgraded "Chef-Worthy" kitchen sporting custom cabinetry, contrast island, granite countertops & SS appliances - leads to lavish primary bedroom ftrs 4pc en-suite & WI closet, roomy guest bedroom offers WI closet & en-suite privilege to 3pc principal bath, convenient den/poss. office & desired main level laundry/utility/storage room. Extras -heated garage (#19), locker (#12), building security, visitor parking, dedicated BBQ stations. Condo fees inc heat, water/sewer, exterior/common element maintenance & building insurance. Golden South Coast "Jewel" is yours's to discover! (id:50787)
RE/MAX Escarpment Realty Inc.
80-82 Antiquary Road
Kawartha Lakes, Ontario
Year round 3 bdrm backsplit with 100ft of frontage on Canal Lake being part of the Trent Severn Waterways. Take advantage of the 2nd cottage on property in need of some TLC. Open concept kitchen area with S/S appliances and walkout to huge deck overlooking the water. Formal dining room, mud room and plenty of storage in the crawl space. Cathedral ceiling in living room c/w propane fireplace and great view of the lake. Large deck at shoreline leads to 24ft aluminum dock perfect for the water toys. Northwest exposure and clean water good for swimming. Detached double car garage, paved driveway, dry boat house, garden shed, drilled well, water treatment system and holding tank. This property is being sold turnkey with all furnishings and appliances. **** EXTRAS **** Property is being sold \"as is\" basis with no representation or warranties (id:50787)
RE/MAX Country Lakes Realty Inc.
Lot 48 Walker Road
Pelham, Ontario
Nestled in the idylllic residential Fonthill community in the town of Pelham, this gorgeous property located in the Saffron Estates development promises a thoughtful and well- designed 2004sqft home still to be built by award-winning custom home builder, Stallion Homes. This 4bed, 2.5bath stunner boasts 9' ceilings on the main floor with an open concept design flowing from the large kitchen where family and friends can gather around an 8' island to the dining/living area for celebrations and cozy movie nights. Close to all modern amenities, schools, trails and parks and wine country, this is a perfect location for everyone from the active family to those seeking a slower pace of life. Easy access to the hwys makes it also ideal for the commuter. Find that your future home is in Fonthill! (id:50787)
RE/MAX Escarpment Realty Inc.
Lot 48 Walker Road
Fonthill, Ontario
Nestled in the idyllic residential Fonthill community in the town of Pelham, this gorgeous property located in the Saffron Estates development promises a thoughtful and well-designed 2004sqft home still to be built by award-winning custom home builder, Stallion Homes. This 4bed, 2.5bath stunner boasts 9' ceilings on the main floor with an open concept design flowing from the large kitchen where family and friends can gather around an 8' island to the dining/living area for celebrations and cozy movie nights. Close to all modern amenities, schools, trails and parks and wine country, this is a perfect location for everyone from the active family to those seeking a slower pace of life. Easy access to the hwys makes it also ideal for the commuter. Find that your future home is in Fonthill! (id:50787)
RE/MAX Escarpment Realty Inc.
1998 Old Barrie Road E
Oro-Medonte, Ontario
Welcome to your dream home! Nestled on a .6 acre lot, this beautifully renovated century home seamlessly blends modern comfort with rustic charm. The new spacious kitchen will inspire your culinary adventures, boasting not one, but two islands, perfect setting for both intimate family meals and grand entertaining. The adjoining great room overlooks the picturesque backyard, inviting the outdoors in with its abundant natural light.The main floor offers a dining room for hosting memorable gatherings, while a convenient laundry room ensures practicality meets luxury. Need a space for work or guests? The versatile office/bedroom with its ensuite bath provides the ideal solution. Upstairs has three charming bedrooms alongside a full bath designed for relaxation. The allure doesn't end there. A separate in-law apartment beckons, complete with two bedrooms, a fully equipped kitchen, a cozy living room, and a bath with laundry facilities, perfect for extended family or rental income. This home exudes character, from the modern chevron bleached oak style flooring to the rough barn board ceiling beams and original stairwell railings, a testament to its rich history and thoughtful renovation. All-new windows, doors, roof, and deck, you can enjoy peace of mind knowing that both beauty and functionality have been prioritized. Only a 5 minute drive to Orillia & Hwy 11. Ski hills, trails, waterfront are all 15 minutes away. Welcome to a home where modern living meets timeless elegance, a place where cherished memories are made and generations come together. Welcome home. (id:50787)
RE/MAX Hallmark Chay Realty
1998 Old Barrie Road East Road E
Oro-Medonte, Ontario
Welcome to your dream home! Nestled on a .6 acre lot, this beautifully renovated century home seamlessly blends modern comfort with rustic charm. The new spacious kitchen will inspire your culinary adventures, boasting not one, but two islands, perfect setting for both intimate family meals and grand entertaining. The adjoining great room overlooks the picturesque backyard, inviting the outdoors in with its abundant natural light.The main floor offers a dining room for hosting memorable gatherings, while a convenient laundry room ensures practicality meets luxury. Need a space for work or guests? The versatile office/bedroom with its ensuite bath provides the ideal solution. Upstairs has three charming bedrooms alongside a full bath designed for relaxation. The allure doesn't end there. A separate in-law apartment beckons, complete with two bedrooms, a fully equipped kitchen, a cozy living room, and a bath with laundry facilities, perfect for extended family or rental income. This home exudes character, from the modern chevron bleached oak designed flooring to the rough barn board ceiling beams and original stairwell railings, a testament to its rich history and thoughtful renovation. All-new kitchen, bathrooms, floors, windows, doors, roof, and deck, you can enjoy peace of mind knowing that both beauty and functionality have been prioritized. Only a 5 minute drive to Orillia & Hwy 11. Ski hills, trails, waterfront are all 15 minutes away. Welcome to a home where modern living meets timeless elegance, a place where cherished memories are made and generations come together. Welcome home. (id:50787)
RE/MAX Hallmark Chay Realty Brokerage
66 Shoreacres Drive Drive
Kitchener, Ontario
Welcome to this awesome Mattamy built home in the highly sought after area of Kitchener, offering a peaceful suburban lifestyle while being close to urban amenities. Nestled in this serene neighborhood, this charming family home offers comfort, convenience, & modern living in a coveted location. East Facing Premium Corner Lot With Double Car Garage, this property boasts a harmonious blend of contemporary design & timeless appeal. Enjoy generous living spaces including a bright & airy great room perfect for relaxation & entertainment. Renovated gourmet kitchen with granite countertops, S/S appliances, ample storage space & a pantry ideal for culinary enthusiasts. Large upstairs family room is perfect for family gatherings. Spacious finished Basement with 3 pc washroom & a Bedroom for guests makes it complete. Don't miss this opportunity to make this beautiful property your new home ! Schedule a showing today. (id:50787)
Exp Realty Of Canada Inc
최신뉴스
No Results Found
The page you requested could not be found. Try refining your search, or use the navigation above to locate the post.

















