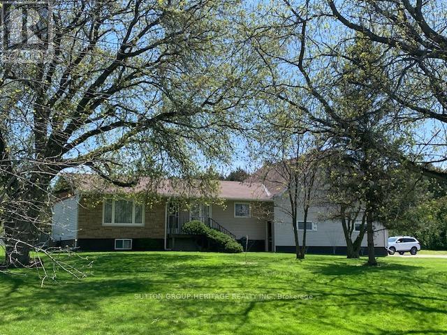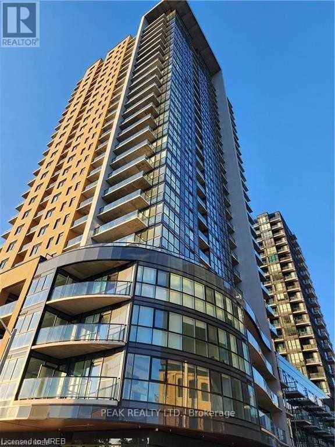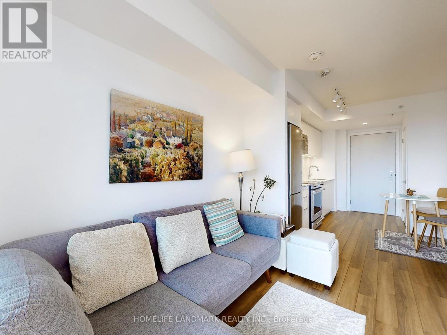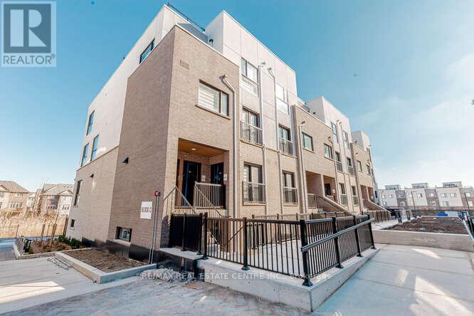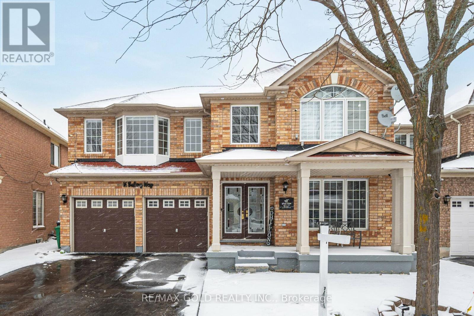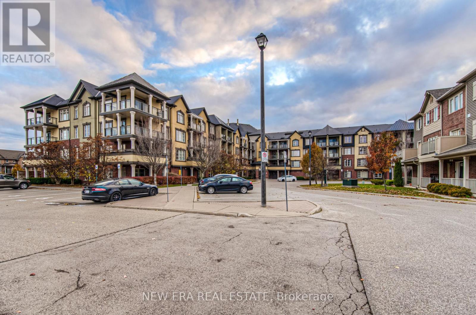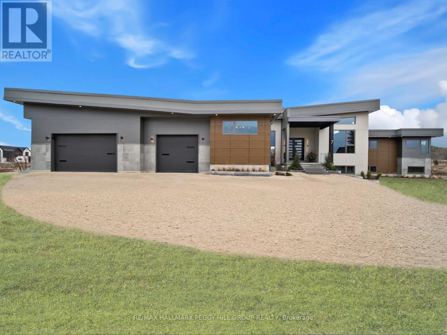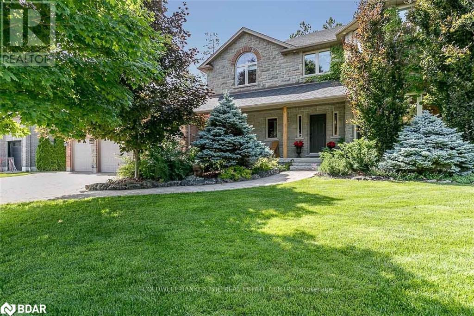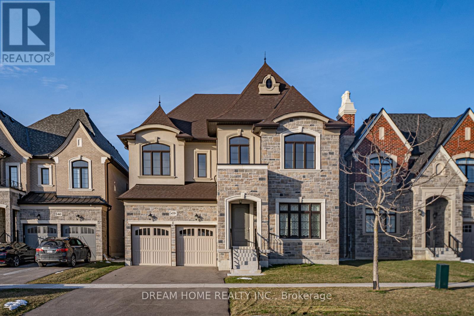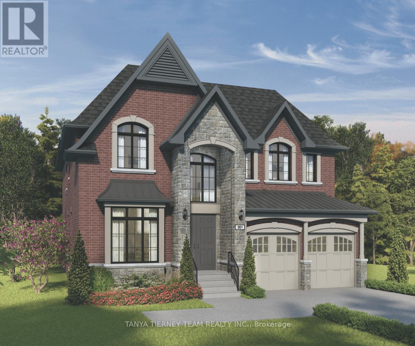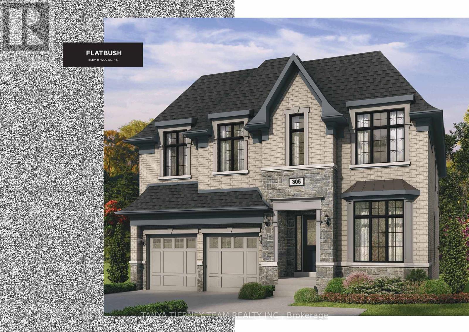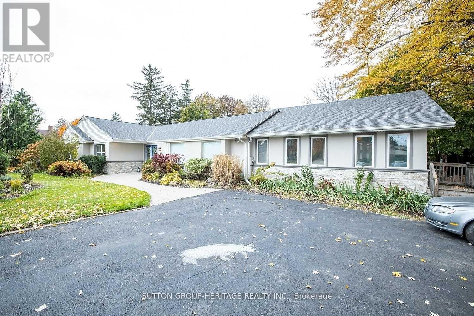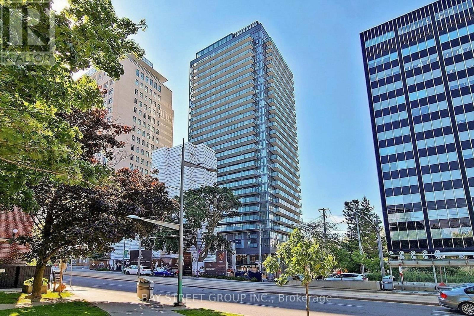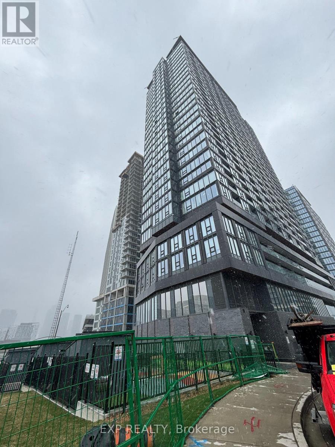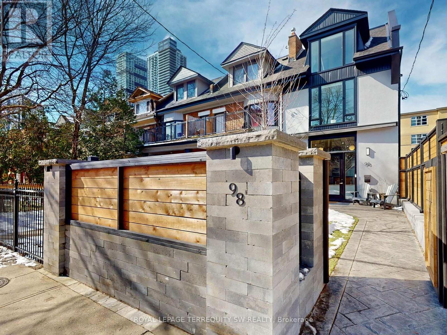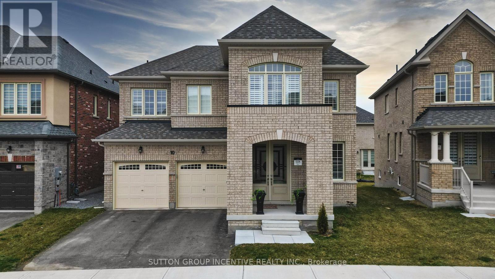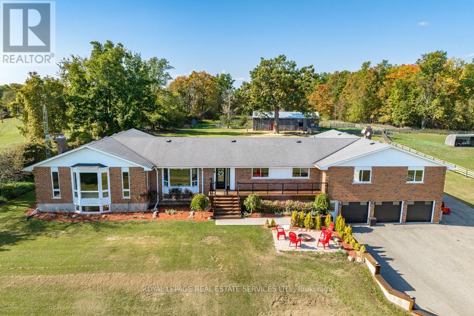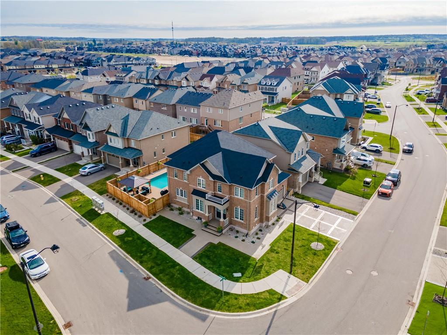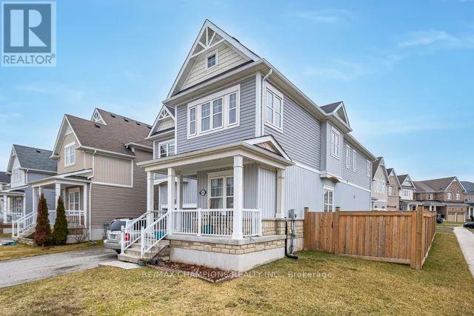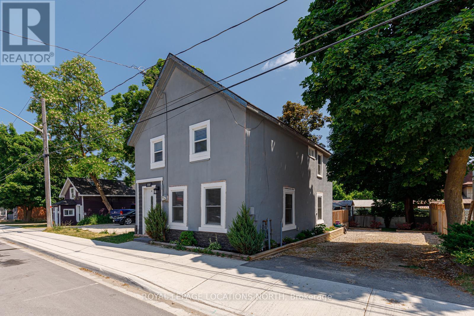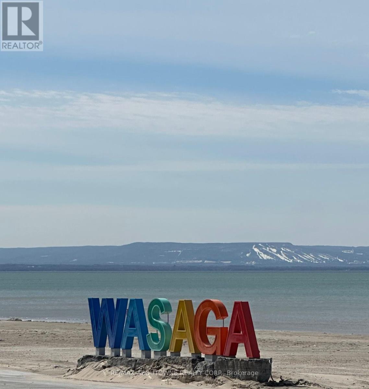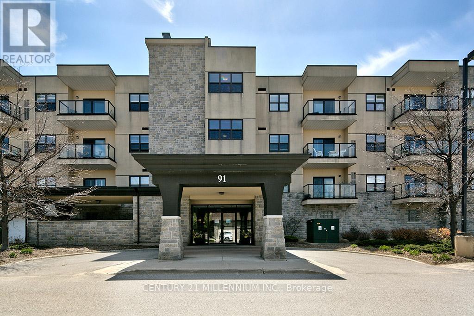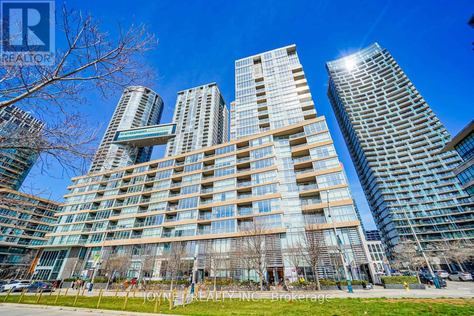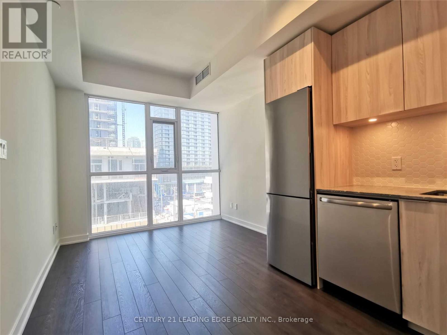아래 링크로 들어가시면 리빙플러스 신문을 보실 수 있습니다.
최근매물
471 County Road 38 Road
Trent Hills, Ontario
Welcome to 471 County Road 38 in the Quaint Community of Campbellford! This 2+1 Bedroom, 2 Bathroom, Multi-generational Home sits on 2.43 Acres with 2 Additional Buildings, a 2 Car Garage w/ 2 gdo's boasting 12 Ft Ceilings, 2 Workbench Shelving units plus a 13 x 30 Ft Loft above. There is a Bunky as well as a Fully insulated Garage/Barn/Workshop w/ Office Area, Hoist, Compressor & Enviro Toilet with Separate Hydro for Heat. The Home & Garage have 200 amp Electrical, a Mudroom/Laundry Room on the main floor. Non-conforming Inlaw Suite in Basement offers Kitchen, Living Room, Office Nook, Bedroom and 4pc Bathroom. Brand New Eavestrough, Gutters & Downspout(2023), Generac Generator, Water Softener. Acreage, Location, Live & Work from Home(C2 Zoning-Numerous Possibilities incl Garage, Various Automotive uses, Gasoline bar, Building supplies, Convenience store, Farm impliment dealer, Motel, Day Care Centre, Restaurant, Assembly Hall, Bank). The Potential of this amazing Property is Vast. Come & See it Today! **** EXTRAS **** Furnace/Ac(2006), Windows-Most(2007)-Some(2015)*Above Grade, Washer/Dryer, Metal Roof(2019)on South side of Residence & Bunky-Shingles on North side(2009), HWT(2024-Owned), Water Softener, Drilled Well, Septic pumped(2023) (id:50787)
Sutton Group-Heritage Realty Inc.
1908 - 108 Garment Street
Kitchener, Ontario
Corner unit with 2 bedrms, 2 bathrms & 1 parking spot! Tower 3 at the Garment Street Condos is luxury, upscale, low maintenance living in the heart of Kitchener! Steps from DT Kitcheners vast amenities in the ""Innovation District"", close to Historic Victoria Park, future LRT Hub, quick access to the Go Train, ION Light Rail/ public transit, Google, U of W's Health Sciences Campus, D2L, The Tannery, Deloitte, shops, banks, The Museum, Kitchener's Main Library, pubs & restaurants in Downtown Kitchener or Uptown Waterloo & Kitchener's Farmer's Market. An excellent location for anyone wishing to walk & cycle everywhere. Minutes from trails & Belmont Village, AND more future shops & stores coming right at the base of the building. Everything your heart desires with state-of-the-art amenities including an entertainment room/kitchen, fitness room, basketball, theatre room, resort-style heated salt water pool, beautiful, landscaped rooftop terrace with BBQs, sports court, yoga studio, outdoor pet area & sitting area. Secure parking for cars & bikes. Wireless (ROGERS) internet in suites & common areas, smoke & heat detectors. Inside this beautiful, luxurious unit, is a bright space with natural lighting from the large floor-to-ceiling windows, high ceilings, and an open-concept layout with sprawling engineered flooring. All the modern finishes in the gourmet kitchen including contemporary , higher 40"" cabinets, granite countertops, sleek backsplash, SS appliances, perfect for entertaining. This beautiful unit includes bright, spacious bedrooms with large closets, large 4-piece bathroom, & in-suite laundry. Tower 3 is a creatively designed masterpiece, crafted with eco-conscience & energy efficient materials throughout the modernly-designed architecture. At the Park, enjoy a skating rink in the winter, outdoor gym & splash pad in the warmer months, various festivals, events, water activities. **** EXTRAS **** Expired Status Certificate is available. Vacant, easy to show with SHOWINGTIME - GO & SHOW. (id:50787)
Peak Realty Ltd.
2209 - 30 Samuel Wood Way
Toronto, Ontario
Welcome to this exquisite brand-new condo developed by renowned builder Concert Properties. This charming 1-bedroom, 1-bathroom unit features modern cabinetry and comes with the added convenience of one parking spot and one locker in The Kip District. Ideally situated just steps away from Kipling Station & Go Station, this inviting unit showcases floor-to-ceiling windows with a contemporary layout. Enjoy breathtaking views of the southeast, flooding the space with natural light, and relax on the spacious balcony. With high ceilings, laminate flooring, flat-panel cabinetry, quartz countertops, ensuite laundry, and stainless steel appliances, this condo offers both style and functionality. Conveniently located just minutes away from transit, Highway 427/QEW/Gardiner/Highway 401, as well as quick access to downtown and the airport, this condo is perfectly positioned. Residents will also have access to amenities such as a gym, large party room, pet washing room, rooftop terrace with BBQs, and visitor parking. (id:50787)
Homelife Landmark Realty Inc.
123 - 349 Wheat Boom Drive
Oakville, Ontario
*Exclusive* Fully Furnished Brand-New End Unit! W/O Terrace In Back And Two Private Entrances! Upgraded Laminated Floor T/O. 2 Furnished Bedrooms And pull-Out Sofa Bed In Living Room. Primary Bedroom W/King Bed, custom W/I Closet, And Private Ensuite W/ Standing Shower.2nd Bed W/Queen Bed, W/I Closet. 2nd Bathroom W/tub. Living and Dining Area Have Direct Access To Private Rear Patio. Suite Include A Work Desk and Coffee/Bar Stand. Modern Kitchen W/Breakfast Bar and Stools. Brought Breakfast Area W/Dining Table. Separate Ensuite Laundry Room. Tons of Storage Space 1 Underground Parking Spot. Hugh Quality Finishes Throughout! Minto Oakvillage Stacked Townhomes Are Perfectly Located Minutes From Major highways, Go Train/Bus Station, Oakville Trafalgar Hospital, and everyday Conveniences(Grocery Stores, Walmart., Costco Canadian Tire, Restaurants). *** This Tastefully Decorated Unit Is A Must See!! **** EXTRAS **** *** FREE HIGH SPEED BELL INTERNET INCLUDED FOR 1 YEAR *** SMART HOME SECURITY SYSTEM. (id:50787)
RE/MAX Real Estate Centre Inc.
16 Balmy Way
Brampton, Ontario
Welcome to this Stunning Corner Detached boasting 4500 sq ft of living space with 5+ 2 Beds, 4 Baths sought-after Castlemore Executive Community. Thousands spent in premium upgrades. Impressive Double Door entry and high ceiling creates an inviting atmosphere. The main floor features a separate living, dining & a family room, providing ample space for relaxation, and gatherings. The kitchen is equipped with a SS stove, SS refrigerator, chimney hood, quartz countertops perfect for everyday living .The large primary bedroom is a luxury with a 5-piece ensuite and Walk-in Closet. Breakfast Area W W/O To Deck. Recently Painted, Smooth Ceiling On Main Level, New Furnace, New Upgraded Berber Carpet In All 5 Bedrooms. Legal Basement Entrance by Builder to a 2 Bedroom rented basement. **** EXTRAS **** 2 Stoves, 2 Fridges, B/I Microwave, Dishwasher, Washer & Dryer; All Electrical Light Fixtures, All Window Coverings (id:50787)
RE/MAX Gold Realty Inc.
405 - 3070 Rotary Way
Burlington, Ontario
Rare quiet top floor unit almost 900 sq ft. Fabulous 2 bedroom with 2 full baths. Freshly painted, ceramic floors & dark hardwoods. Oversized kitchen with breakfast bar, granite countertops, beautiful backsplash, and upgraded cabinets. Master bedroom with a walk-in closet & 4 piece ensuite. The second bedroom offers versatility. perfect for guests, a home office or a cozy retreat. New blinds throughout. Quiet top floor balcony to sit and relax. 1 parking space underground with 1 additional spot above ground. A locker for additional storage. (id:50787)
New Era Real Estate
7 Meadowlark Way
Collingwood, Ontario
MODERN, ORGANIC & TIMELESS CUSTOM-BUILT BUNGALOW FEATURING NEARLY 6000 SQFT OF COMFORT-DRIVEN LIVING SPACE! Located in the equally coveted and convenient Windrose Estates, this home is mere minutes from all area amenities, including Osler Bluffs, Blue Mountain and downtown Collingwood. The open concept main level features a wood slat 12-16 vaulted ceiling, wide plank engineered oak flooring and oversized windows to take advantage of the natural light and escarpment views. Designed to gather in style with a European kitchen with built-in appliances and a separate coffee/wine bar, elevated grand piano lounge, integrated Elan entertainment system (14 zones/26 built-in speakers) and multiple walkouts to the 42x14 composite deck. Support your healthy and active lifestyle in the home gym, yoga studio, cedar/basswood glass front HUUM sauna, 6-person hot tub, large music/games room and with the bonus of an additional lower level laundry/sports storage room for all your gear. After a long day of playing, cozy up in front of one of the three fireplaces and enjoy a movie in the theatre room, great room or with a book in the chill lounge. Plenty of space for family and friends with 3+2 bedrooms (one currently used as a home office) and 3.5 bathrooms. Triple garage with height for car lift and a separate entrance to the lower level. #HomeToStay (id:50787)
RE/MAX Hallmark Peggy Hill Group Realty
35 Reillys Run
Springwater, Ontario
This beautiful executive home with in-law/nanny suite on the main level, extra large and deep 3 car garage, and 6000 finished sq ft of living space on three levels is steps to snow valley ski resort. This home sits in an executive subdivision 10 minutes outside of Barrie, and only 90minutes from Toronto. The lot backs onto forest, has natural gas and municipal water, with extensive landscaping both in the front and backyard, as well as bordering the pool and tiki bar/pool shed. The interior boasts hardwood and ceramic flooring throughout, gourmet kitchen with built in appliances and Canadian granite counters, custom curved oak extra wide staircases hand built for the home, and six bedrooms and baths, four of which have their own ensuite. The upper floor has four bedrooms, and laundry facilities with extra insulation to dampen sound. The 6-piece master bedroom features awalk-in shower with bench, large soaker tub, bidet, and large walk-in closet. Two of the other bedrooms feature walk in closets and full ensuite bathrooms that mirror each other. The bedroom/office sits beside the reading nook at the top of the stairs with large windows that offer lots of natural light and views of the landscaped yard below. The main floor family room adjoins the kitchen helping to tie the living space together, all windows are large for natural light and French doors offer respite when needed in the front sitting/dining room. The kitchen features solid wood cabinetry and plenty of storage space, plus a pantry around the corner. The heart of home for entertaining! The basement has a wet bar, sitting room with custom bookshelves around a natural gas fireplace as well as another bedroom and ensuite. The basement has garage access and a full workout room. The home was designed with functionality, privacy and comfort in mind a truly one-of-a-kind build that has to be seen to be appreciated! **** EXTRAS **** Auto-Garage Dr Remote(s), Bar Fridge, Built-In Appliances, Countertop Range, In-Law Suite, Sump Pump, Water Heater, Water Softener, Wet Bar, Gazebo (id:50787)
Coldwell Banker The Real Estate Centre
459 Via Romano Boulevard E
Vaughan, Ontario
Located In Prestigious Patterson community Of Vaughan! This Property Boasts Luxurious Living At Its Finest. With An Impressive Depth of 138 Ft, This 2-Story Estate Spans Around 4312 Sq Ft & A 3-car Garage. Valued at $350,000 in Upgrades, This Home Exudes Opulence throughout. With 10 Ft Ceiling On Main & 9 Ft On 2nd Flr, Hardwood Flr, Pot Lights And Crown moldings! Grand foyer exudes modern sophistication The Open-Concept Living And Dining Room, leading directly to the gourmet kitchen. Adorned with solid wood cabinetry and top-of-the-line built-in appliances, the kitchen features a custom-designed central island, epitomizing the essence of luxury living. Spacious family room complements the kitchen, providing an ideal space for relaxation and entertainment. 2nd Flr Featured W/5 Generously-sized Bedrooms All With Ensuites! The Master Bedroom Offers Indulgent luxury with a spacious layout and lavish ensuite.Basement Finished W/walkout To Backyard. With An Expansive Recreational Area,Bedroom W/Ensuites, And Kitchen Is Almost Finsihed! **** EXTRAS **** Master Bedroom bathroom has heating floor. (id:50787)
Dream Home Realty Inc.
48 Carnwith Drive W
Whitby, Ontario
Special Opportunity To Fully Customize Your Brand New Brooklin Home! Fulton Homes 'Bedford' Model (Elevation A) Welcomes You To A World Of Possibility. Backing Onto A Protected Woodlot On Extra Deep 50 Foot Wide Lot With A Fully Finished Walk-Out Basement With 3pc Bath Creating In-Law Suite Potential. So Many Luxurious Features In This 3,860 Sqft Executive 4 Bedroom, 5 Bath Home With A Tandem 3 Car Garage To Offer Plenty Of Parking And Storage. Convenient Main Floor Den/Office, Mudroom With Garage Access And More! Walking Distance To Shops, Parks, Schools And Downtown Brooklin Shops. Easy Highway 407/418 Access For Commuters! Tarion Warrantied, Opportunities Like This Don't Come Around Very Often! (id:50787)
Tanya Tierney Team Realty Inc.
50 Carnwith Drive W
Whitby, Ontario
Opportunity Here To Fully Customize Your Brand New Brooklin Home! Fulton Home 'Flatbush Model (Elevation B) Welcomes You To A World Of Possibility. Backing On To A Protected Woodlot On Extra Deep 52x133 Foot Lot With A Walk-Out Basement with 3pc Bath Creating In-Law Suite Potential. So Many Luxurious Features In This 4,220 Sqft Executive 4 Bedroom, 5 Bath Home With Convenient Main Floor Den/Office, Mudroom With Garage Access And More! Walking Distance To Parks, Schools And Downtown Brooklin Shops. Easy Highway 407/418 Access For Commuters! Tarion Warrantied, Opportunities Like This Don't Come Around Very Often! (id:50787)
Tanya Tierney Team Realty Inc.
46 Church Street N
Ajax, Ontario
Commercial/Residential beautifully updated and renovated bungalow on huge 1/4 Acre corner lot in heart of Pickering Village. Home has approx. 6,000 sq. ft. of living space. Main floor has large open living space with vaulted ceilings, updated kitchen with walk-out to large deck, living room with fireplace - very cozy! - and 3 huge bedrooms. Master with a large 5 piece ensuite w/soaker tub, glass shower, double sinks, 2 closets. Other 2 bedrooms are large and are serviced by an updated 3 pc bath. Open concept Living/Dining and Kitchen have vaulted ceilings w/pot lights and gas fireplace. Small office off dining room w/glass railings, kitchen pantry and walk-out to large deck. Massive newly finished basement with new flooring, trim, and paint. 2 more large bedrooms, 3 pc bath, Living & dining & kitchenette, large egress windows makes perfect in-law suite. Commercial unit has 3 large offices with separate reception area, 2 pc washroom, laundry room, and separate entrance. Great exposure on Church Street, and walking distance to shops, restaurants, transit. **** EXTRAS **** Great income from both commercial and residential tenants. Can easily make a w/o basement from large egress windows. 2 Furnaces & 2 Air conditioners, servicing residential and commercial areas of house. (id:50787)
Sutton Group-Heritage Realty Inc.
306 - 99 Foxbar Road
Toronto, Ontario
Welcome To The Iconic Blue Diamond Condos In The Heart of Avenue Rd & St. Clair In One Of The Most Affluent Neighbourhoods in Toronto, Nestled In Forest Hill, Is A Short Walk To Both Yonge St and The St Clair Subway Station. Rare 1 Bedroom Unit With Spectacular Birds Eye Views Of The Newly Developed Luxurious Courtyard. 20,000 Sq Feet Of World Class Amenities At The Imperial Club: Indoor Pool, Hottub, Steam Room, Gym, Yoga Room, Theatre, Squash Courts, Golf Simulator, Games Room, Squash Court. Perfect Place To Come Home To! **** EXTRAS **** Fridge, Stove, Dishwasher and Washer & Dryer (id:50787)
Bay Street Group Inc.
2310 - 19 Western Battery Road
Toronto, Ontario
Harbourfront View facing the West side of Toronto in East Liberty Village, with a 2+1 with 2 full bath in the newly built ZEN Condo, main intersection KING ST. & STRACHEN AVE. Comes with in-suite laundry, state of the art appliances, a beautiful view to Lake Ontario as well as a balcony to enjoy the summers on. Currently on Lease, seller prefers to keep the standing lease of $3,000/month with the standing tenants but can also vacate the property for buyers preference. Thank you. (Sellers are related to Lisiting Salesperson #1) **** EXTRAS **** Washer, Dryer (in-suite), Fridge, Freezer, Dishwasher, Vanity Sinks, Hardwood, Ceiling tall Windows, Balcony (id:50787)
Exp Realty
98 Pembroke Street
Toronto, Ontario
Toronto's best kept secret is now on the market! This sumptuous oasis has been carefully curated to meet the demands of a sophisticated buyer seeking excellence in craftsmanship, combined w/ a strong financial return. The property received a to-the-studs renovation in 2021/2022 and is now demised into 4 distinct living suites, each w/ their own cache & appeal. The Primary suite finishes are unparalleled wrap yourself in elegant serenity & escape into your private Oasis in the City. The eat-in chefs kitchen features premium Kitchen aid Appliances & a huge waterfall granite island perfect for hosting your next soiree. Relax by the expansive glassed fireplace, or make it a spa day in your dream ensuite. The property offers 3 additional separate living areas known as The Hideaway (lower level), The Hideaway Studio (2nd level), & The Loft (3rd level) **** EXTRAS **** Financials avail upon request for pre-qualified parties. $$$Exceptional returns for downtown Toronto. Incl all appliances / smart home features. Ask LA for details. Showings by appointment online. (id:50787)
Royal LePage Terrequity Sw Realty
10 Bill Guy Drive
Georgina, Ontario
45"" Ft Premium Walkout Lot In Keswick, 4 Car Parking Driveway((3236 Sq. Ft))Premium Elevation C ((Brick & Stone)).Walking Distance To Beautiful Blue Water Beaches, Just 30 Mins North Of Toronto (Just Mins Off Hwy 404). His/her W/In Closets, 6Pc EnSite W/Free Standing Tub, Stone Counters, Wide Oak Hardwood & Stairs, 24 X 24 Tiles, Rear-Deck (Over 50K In Upgrades & Appliances Included). **** EXTRAS **** Close To Hwy 404, 407, Beautiful Lakes, Beaches, & Cottage Country. Mins To Toronto, Richmond Hill & Markham(Highest Rated Suburbs). New Schools In This New Modern Upcoming Sub-Division + Enjoy Nature At Its Best. (id:50787)
Sutton Group Incentive Realty Inc.
9630 Wellington Road 42 Road
Erin, Ontario
Impressive (8 bedroom total) 4,500+ square foot (6 bedrooms on main level) bungalow with 3,000+ square foot lower level with walkout entry which includes a 2 bedroom 1,983 square foot inlaw suite (with lots more room to expand) all on a huge 25 acre parcel of land full of personality comprising a balance of workable land and mixed woods, sure to please the most discerning buyer! Bring your wish list here, we should be able to check off your boxes! If privacy is a factor, this fine family home is set well back off the road, and is nicely elevated affording beautiful views off all windows and ideal for the nature lover! Additionally for the car collector or multi vehicle family, a total garage space accommodating 7 vehicles or specialty toys, atv's, snowmobiles, etc! The updated barn with water and hydro has been improved with 3 System Equine stalls for your equine, goats, or chickens! Pearson Airport approx 30 minutes per recent Google! Beautiful property to be your forever home! **** EXTRAS **** Many updates throughout including open concept kitchen, Primary ensuite, fresh painting throughout, gorgeous floor-to-ceiling wood burning fireplace Family Room with Wett certificate, furnace, and more. (id:50787)
Royal LePage Real Estate Services Ltd.
50 Fleming Crescent
Caledonia, Ontario
**** Motivated seller who is open to negotiating on the price**** Welcome to your dream home! This meticulously upgraded residence is a true testament to the notion that love is in the details. With nothing left to do, this home is an impeccable blend of comfort, style, and functionality. A separate entrance to the 3 bed 1 bath brand newly finished basement is perfect for anyone from multi-generational family to guests. There are 4 large upstairs bedrooms that all have washrooms attached! 2 Ensuites and 1 Jack & Jill. The real showstopper is the Inground pool with a safety cover for all of those Summer memories! Don't worry about your feet or slipping as the pool is surrounded by rubber turf!! Exposed aggregate and professional landscaping welcome you as you pull up. With an upgraded electrical panel, A new fireplace wall, professionally painted inside and exterior with added stucco to the base the amount of attention to detail is endless. The backyard has been transformed into a maintenance-free haven with the addition of artificial turf and so much more. Don't miss the chance to call this upgraded haven your home. It's time to live the life you've always dreamed of – come experience the epitome of luxury. (id:50787)
RE/MAX Escarpment Golfi Realty Inc.
502 Wansburgh Way
Shelburne, Ontario
One look will do. This beautiful home is up for adoption. It boasts five huge bedrooms, four baths, and has laminate flooring throughout. Main floor family room, family sized kitchen with breakfast bar, and walk out to a large wooden deck. Direct access from inside to a double car garage. The basement is untouched and can be considered a clean canvas, its finishing open to ones imagination. Some design options, for example are play rooms, gym, home theatre or a cozy family room. **** EXTRAS **** Fridge, Stove, Washer, Dryer, All Window Coverings, All Electrical Light Fixtures, Garage Door Opener. (id:50787)
RE/MAX Champions Realty Inc.
159 Sykes Street N
Meaford, Ontario
Ideal opportunity for first-time buyers, investors or those looking to run a home business. Beautifully renovated 3 bed, 1.5 bath century home is steps away from Georgian Bay, Marina, park/splash pad for the kids, Meaford Hall & downtown. Main floor provides a spacious entry way with water-resistant flooring, providing both functionality and aesthetic appeal. large dining room and living area offer ample space for relaxation and entertainment. kitchen features new engineered wood flooring with plenty of space to prepare meals and walk-out to your back deck. Main floor has undergone significant upgrades, featuring six new energy-star windows providing lots of natural light and helping with those utility bills. Second floor has been tastefully transformed with the primary bedroom and 2nd bedroom seeing a complete renovation, including re-insulating. The 3rd bedroom also boasts new flooring, while the wood floors throughout the home have been refinished **** EXTRAS **** Contact your Realtor for the full list of what's been renovated and utility information. Zoning is Residential Transitional and R3 (id:50787)
Royal LePage Locations North
81 Royal Beech Drive
Wasaga Beach, Ontario
Wow! Amazing and Fully renovated Bungalow, nestled in a quiet and family oriented neighbourhood in Wasaga Beach. As you step in, You will feel the modern style, looking at the stunning view of the living and basement through the glass railing, and the floating stairs. The exposed bean and the accent brick wall on the main floor gives you a cozy and warm welcoming ambience. This Beautiful Home offers an open concept layout, full of Natural light and large windows. Vinyl flooring, smooth ceiling and Pot lights through the house You will love the custom made kitchen with granite counter top, S/S appliances, gourmet island and a spacious living/dining area .All bedrooms are spacious w a nice closet .The Prim. Bedroom has a Spa-Like Ensuite with 2 sinks and Glass shower. Basement is stunning!! Very Spacious and bright w/gas fireplace, Rec room and 2 other bdrms +3pc bathroom. Big Backyard with a Large New Deck and a fire pit area w/ interlocking. Parking for 6 cars on the driveway. You Will absolutely Love The Convenient Access To the Beaches, Schools, Marinas. And the best part is that you are just 30 min from The Blue Mountain Ski Resort making this property suitable for all year around. Come and enjoy this unique opportunity to live and invest in this Charming all season property and start making new memories. *Furniture is negotiable. **** EXTRAS **** Irr.lot size 59.05x162.31x76.11x183.25ft (id:50787)
RE/MAX Aboutowne Realty Corp.
204 - 91 Raglan Street
Collingwood, Ontario
Welcome to Raglan Village Retirement Community ! Located on the east side of Collingwood and within walking distance to Sunset Point Park, this progressive retirement community has all the amenities you need. Included in the condo fee: heated indoor parking with storage locker; heated indoor salt water pool and hot tub; exercise room; library; bakers kitchen and so much more. This larger 2 bedroom, 2 bath condo is on the north side of the building and comes with in-suite laundry facilities. With a full kitchen and nice size living area there is room to entertain and spend time with guests and family. **** EXTRAS **** The dryer is in as is condition. Maintenance fee includes condo fee, Raglan Club fee, basic rogers cable, water/sewer. Photos were taken prior to owner vacating (id:50787)
Century 21 Millennium Inc.
516 - 10 Capreol Court
Toronto, Ontario
Luxury One Bedroom & Den Condo. Den is Big Enough To Be a Second Bedroom. Great Functional Layout.Vinyl floors. Extra pantry space to organize. Gorgeous Kitchen & Bathroom. Large Den Can Be Used As Second Bedroom Or Office Space.Well Maintained. Heart Of Downtown, Close To All Amenities, Bright & Spacious, 24 Hours Concierge, Walking Distance To Schools, Sobeys, Lcbo, Ttc, Financial District, Roger Centre, Cn Tower, Scotiabank Arena, Park & Great Shopping Entertainment. (id:50787)
Joynet Realty Inc.
604 - 30 Ordnance Street
Toronto, Ontario
Modern Living at The Garrison Point Condo in King West VillageDiscover urban sophistication in one of downtowns most sought-after neighborhoods with The Garrison Point Condo. Perfect for young professionals and first-time buyers, this stylish unit offers a blend of comfort, convenience, and contemporary design, all while being only a few years new and still covered under the Tarion New Home Warranty.Nestled in the vibrant King West Village, youre just steps away from TTC, Liberty Village, King Wests bustling shops and restaurants, as well as major highways. Enjoy nearby attractions like the CNE and Waterfront Park. This spacious open-concept layout features sleek laminate flooring throughout, floor-to-ceiling windows that bathe the unit in natural light, and high-end stainless steel appliances for a touch of elegance.Indulge in a resort-like lifestyle with an array of amenities including an outdoor pool with sundeck and lounge seating, childrens splash pool, state-of-the-art fitness facility with yoga studio, steam room, sauna, theatre, and exercise room. Currently tenanted at $1950/month, this unit offers immediate rental income for investors or the option to assume a reliable tenant.This condo is an ideal choice for those seeking a dynamic urban lifestyle combined with modern comforts and excellent investment potential. Experience the best of city living at The Garrison Point Condo. **** EXTRAS **** All ELf, Stainless Steel Fridge, Dishwasher, Range, Built-In Microwave Rangehood, Washer, Dryer, Window Coverings. (id:50787)
Century 21 Leading Edge Realty Inc.
최신뉴스
No Results Found
The page you requested could not be found. Try refining your search, or use the navigation above to locate the post.

















