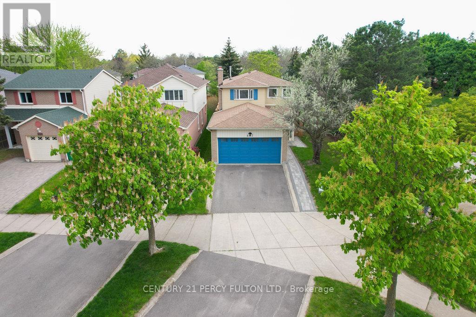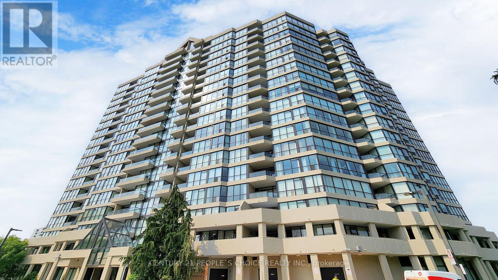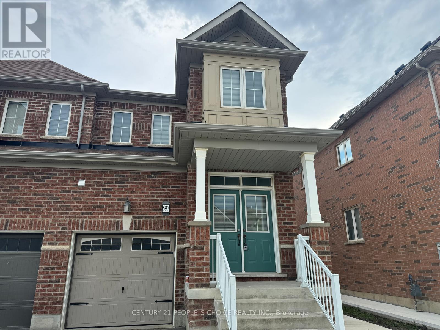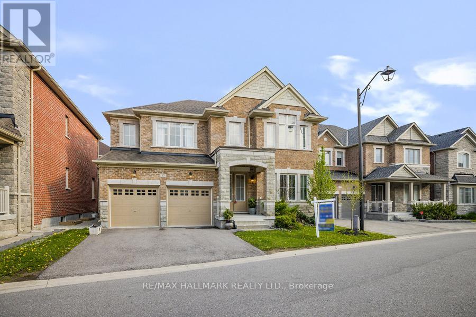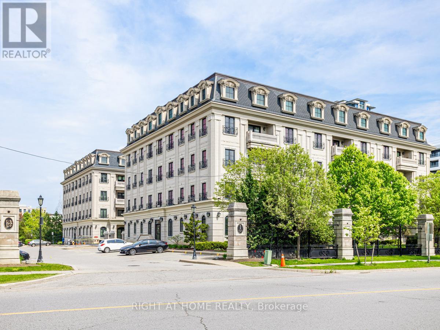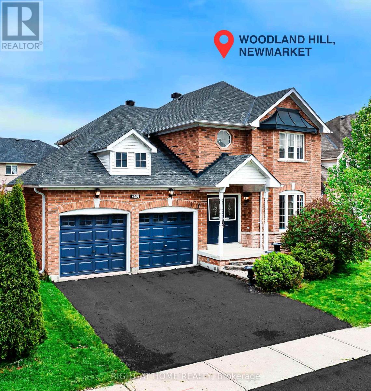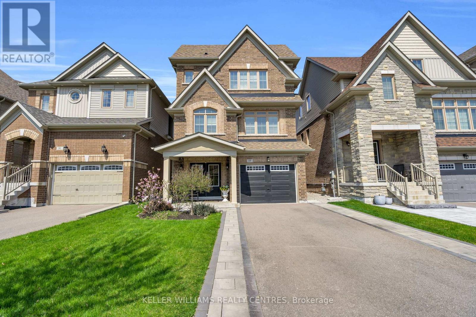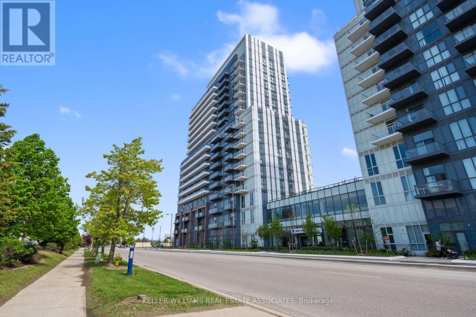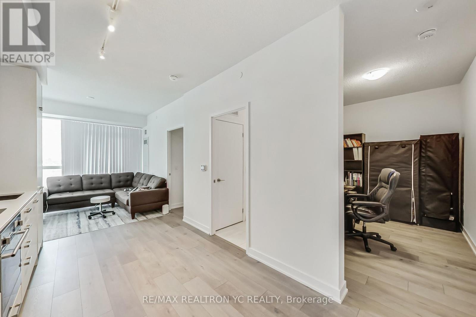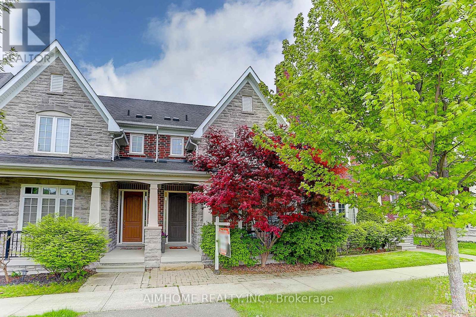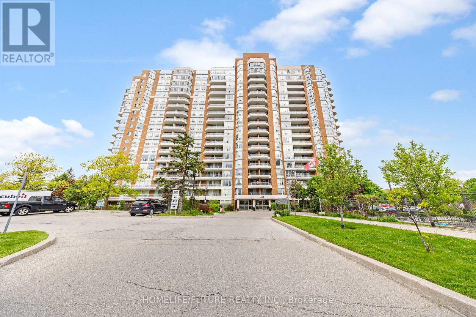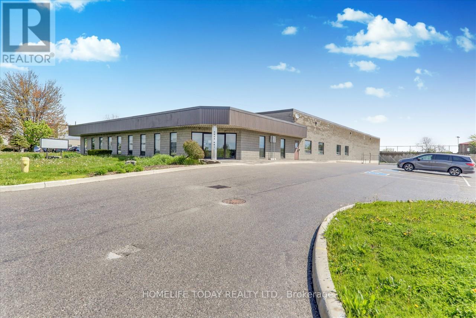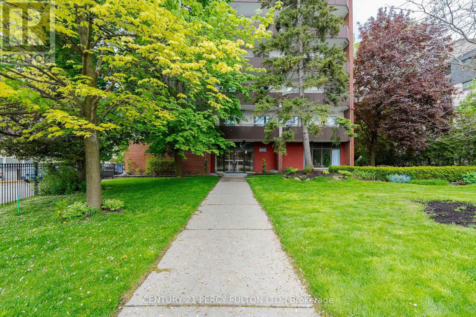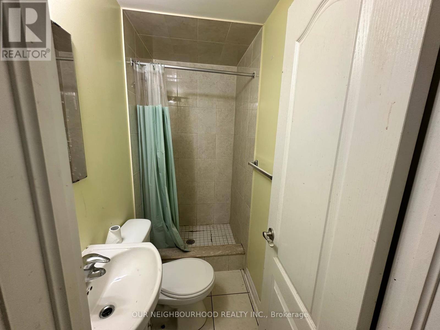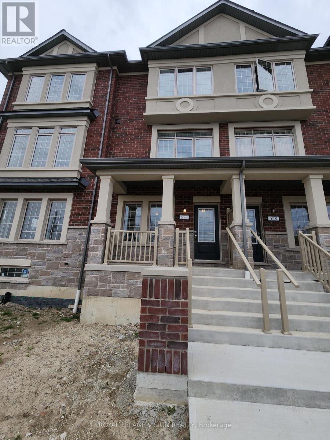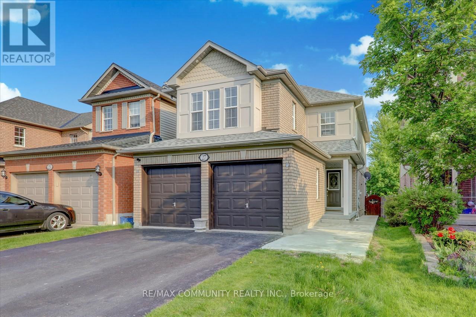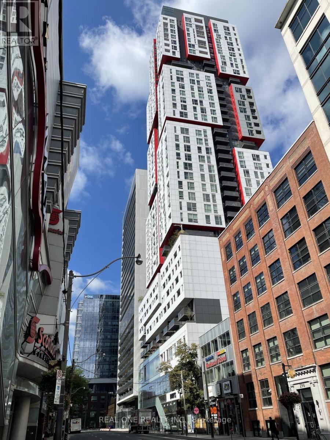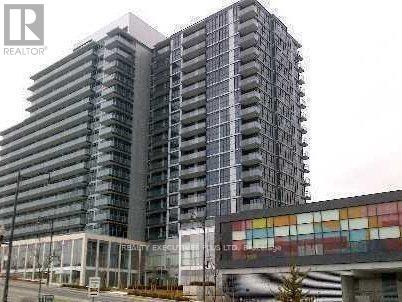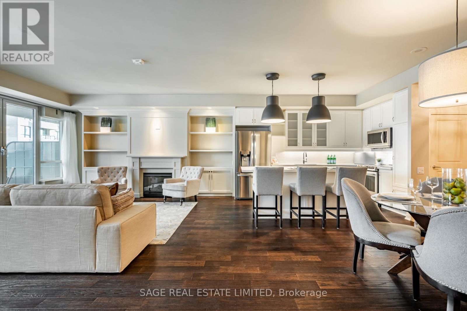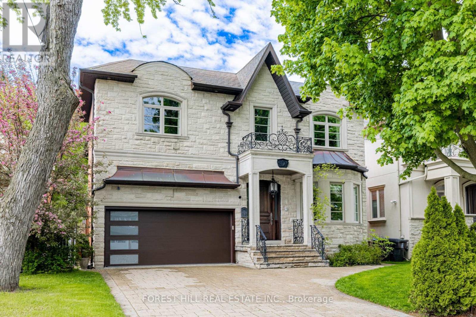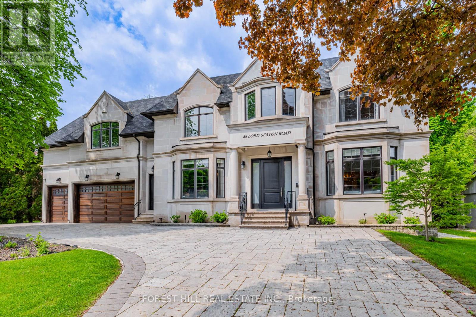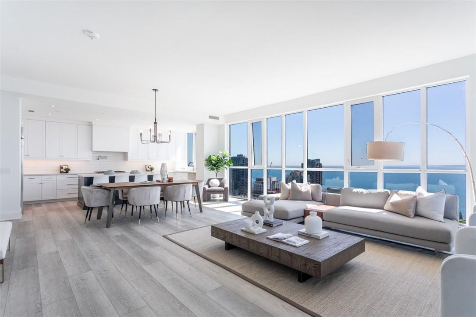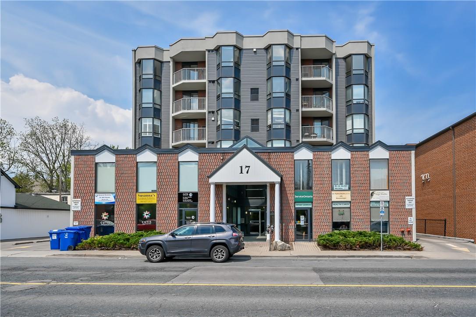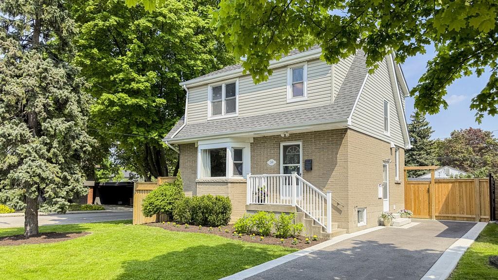아래 링크로 들어가시면 리빙플러스 신문을 보실 수 있습니다.
최근매물
6117 Fullerton Crescent
Mississauga, Ontario
Location, Location, Location! Discover Perfection In This Stunning Home Nestled Beside A Park! As You Arrive, Embrace The Wooded Landscaping And Charming Interlock Stone Walkway Leading To New Double Front Doors. Step Inside To Find A Haven Of Upgrades. The Kitchen Features Granite Countertops And Stainless Steel Appliances, Perfect For Culinary Adventures. Relax In The Family Room With Its Floor-To-Ceiling Bookshelves And Wood-Burning Fireplace. Entertain Effortlessly With The Open Living And Dining Areas Flowing To The Deck And Pergola, Complete With A Built-In BBQ. The Newly Finished Basement Offers A Luxurious Bathroom, Laundry Room With New Appliances, And Ample Storage. Parking Is Ample With A Double Garage And Long Driveway That Can Fit 5 Vehicles. Outside, Enjoy The Fully Landscaped And Private Backyard With A Newer Wood Fence. Located Just Minutes From Millers Grove Public School And Major Amenities, This Home Combines Convenience With Luxury. This Rare Opportunity Won't Last! **** EXTRAS **** *EXTRAS* Fridge, Stove, Dishwasher, Oven. New Sod. Large Walk In Closet in Primary Bedroom. 5 Pc BathroomOn 2nd Floor. Ring Security System w Wired Cameras. Potlights On Outside of House. (id:50787)
Century 21 Percy Fulton Ltd.
1607 - 5 Rowntree Road
Toronto, Ontario
Don't Miss This Opportunity, Shows 10Plus! Beautiful East View Of Peaceful Ravine And Seconds Away From The Humber River Ravine Walking Trails, Walk Your Dog. Surround Yourself With Mature Trees, private balcony.The amenities are incredible, with 2 Pools (Indoor & Outdoor), Squash Court, Sauna, Gym and Outdoor Tennis Courts - Centrally Located in Etobicoke in a Peaceful, Family Friendly,24 Hours Gated Community. Maintenance fees include Water,Heat,Hydro, Roger Ignite High speed internet, Roger Cable tv. Close to all amenities & convenient quick access to Highways 400/427/407/401/27,Close to Public school, Transit, & Shops - this won't last long ! **** EXTRAS **** All Existing Fridge, Stove, Washer, Dryer, Built-In Dishwasher (id:50787)
Century 21 People's Choice Realty Inc.
597 Remembrance Road
Brampton, Ontario
Magnificent 4 Bdrms Semi-Detached Home with 2 bdrms LEGAL BASEMENT APT in High Demand Area of West Brampton!! Apprx 8yrs New Home has Several Stunning Features:> Spacious Brdms, Large Eat-in Kitchen with Centre Island/Breakfast Bar, New Laminate Floor Thru-out, Upgraded Washrooms, Several Pot-lights, 24'x24' Porcelain Tiles, Entrance To House Thru Garage, 9ft Ceiling On Main Floor, Double Door Entrance, Fresh Paint Thru-out & much more... Beautiful Legal Bsmt has 2 bdrms, Living Room, Kitchen, Washroom & Separate Side Entrance. Brand New Stainless Steel Appliances In Both Kitchens, Separate Laundry For Main Floor & Bsmt. Duct Cleaning Done, Concrete Landscaping In Front, Side & Backyard. Very Convenient Location near the Border Of Brampton & Caledon, Steps to School, Park, Plaza, Bus Transit, Hwy 410, Hwy 10, Shopping Centre & All Other Amenities. Must Be Seen, Don't Miss it this Gem!! **** EXTRAS **** 2 S.S Fridges, 2 S.S Stoves, S.S Dishwasher, 2 Washers, 2 Dryers, Central Air Conditioner, All New ELF's & Zebra Window Coverings, Pot Lights, Garage Door Opener w/Keypad & Remote. Gorgeous Home w/Every corner Renovated & Tons of Upgrades!! (id:50787)
Century 21 People's Choice Realty Inc.
Lot 48 - 13 Ken Sinclair Crescent
Aurora, Ontario
Experience the epitome of refined living within this exclusive gated community, where every detail has been meticulously crafted to elevate your lifestyle to new heights. sunlit south-facing residence spanning approximately 3000 square feet within the esteemed confines of an upscale gated community. Nestled amidst a backdrop of prestigious and multi-million dollar estate homes, this property epitomizes luxury living. Boasting over $80,000 in upgrades, meticulous attention to detail throughout. Chef's dream kitchen awaits, adorned with custom cabinets, marble countertops, upgraded stainless steel appliances, a pantry, servery, and seamless access to a deck, ideal for dining and entertaining. Each bathroom has been lavishly appointed with upgraded vanities, tiles, a freestanding tub, and a heated floor in the master unsuited. Bedroom On the Main Floor can be used as an Office. High ceilings on the main floor, coupled with 9- ft' ceilings on the second floor, imbue the interiors with an airy ambiance **** EXTRAS **** Stainless steel appliances comprising a gas stove, range hood, built-in dishwasher, and side-by-side fridge, along with a front-load washer and dryer. All light fixtures are included, ensuring a seamless transition into luxury living. (id:50787)
RE/MAX Hallmark Realty Ltd.
207 - 1 Verclaire Gate
Markham, Ontario
Welcome to PrestigiousEllington Park in charming Unionville! Step into this chateaux-inspired building and feel the blend of classic charm and modern comfort. Our lobby's conservatory sets the tone with its high ceilings, sparkling chandelier, and stylish limestone and granite floors. Inside this spacious split 3-bedroom, 2.5 bath suite, you'll find a bright airy and open concept west-facing layout. Enjoy beautiful hardwood floors & crown moulding throughout, making it a cozy spot for relaxing and hosting friends. This suite has been altered to ensure accessibility making it wheel chair-friendly through all doorways, lowered countertops, and wheel in shower. This suite is perfect for a mature professional couple who enjoys the finer things in life. Close to transit, grocery shopping, Markville Mall and minutes to 407 **** EXTRAS **** S/s fridge, stove, b/i dishwasher, b/i microhood, washer, dryer, all electric light fixtures and window coverings, tv wall mount & tv pt bar. 2 parking spots, locker (id:50787)
Right At Home Realty
247 Marble Place
Newmarket, Ontario
Krasno Team Is Proud To Present You With This BEAUTIFUL Newmarket Home. It Comes With 3 Large Bedrooms + 1 Den/Office In The Basement, Upgraded Kitchen Quartz Counter Top, New Vanities (Main & 2nd Floor Bathrooms) Finished Basement With A Theater, Wet Bar, 3 Piece Bathroom. The Basement Could Be Convert Into An In-Law Suite, Separate Entrance. Backyard Is Beautifully Landscaped, Large Deck W/ Built In Seating, & Fenced. Located On A Quiet Street Only Minutes Away From Upper Canada Mall, Parks, Schools, Hospital & All Your Favourite Amenities. This Home Truly Is One-Of-A-Kind. **** EXTRAS **** New Windows (most of them, 2024) , Roof (2020), High Efficiency Furnace (2019), Heat Pump (2023), Water Softener (2021). (id:50787)
Right At Home Realty
89 Sutcliffe Way
New Tecumseth, Ontario
Welcome to 89 Sutcliffe Way, nestled in Alliston's coveted Family Treetops community! This remarkable residence offers approximately 2600 square feet of upgraded living space. Upon entry, you'll be welcomed by the grand open-concept foyer with built-in storage and seating.The fully finished basement offers versatile space that can be used as a 4th private bedroom, equipped with a 3pc bathroom. Head up to the second level and prepare to be enchanted by the gourmet Chefs kitchen that features upgraded quartz countertops, custom cabinetry, top-of-the-line stainless steel appliances, and a convenient and stylish barn-board built-in pantry. The expansive open-concept living area just off the kitchen is highlighted by a cozy gas fireplace, framed by bespoke shelving and cupboards. Upstairs offers three spacious bedrooms, including a stunning primary bedroom with an oversized ensuite. There is simply no shortage of upgrades throughout this home; upgraded modern lighting, thoughtfully crafted feature walls, custom built-in closets, stylish California shutters and more. If you're not impressed yet, outside you will find a private and fenced backyard with a spacious deck, fire pit and hot tub, offering the perfect setting for outdoor entertaining and those summer nights where you can simply unwind amidst the quiet surroundings. Get ready to fall in love and call this property home! **** EXTRAS **** Upgraded Kitchen, Finished Basement With 4th Bathroom, Upgraded Front Foyer, Driveway Interlock Extended from 2 to 4 Parking Spots, Custom Closet Organizers, High End Upgrades and Lighting Throughout. Home Built in 2017. (id:50787)
Keller Williams Realty Centres
316 - 38 Honeycrisp Crescent
Vaughan, Ontario
Experience the epitome of refined living at Mobilio Condos in Vaughan. This exquisite 1+1-bedroom, 2-bathroom residence welcomes you with an airy open-concept layout encompassing a stylish living and dining area. The sleek kitchen is adorned with premium finishes and top-of-the-line appliances, complemented by engineered hardwood flooring throughout. Enjoy the convenience of in-unit laundry, a designated parking space, and a private locker. Indulge in the luxurious amenities of the building, including a state-of-the-art theatre, a chic party room with a bar, a fitness center, a cozy lounge, meeting facilities, guest suites, and a terrace complete with a BBQ area adding a touch of opulence to your lifestyle. Conveniently situated, this home offers easy access to major attractions such as York University, Canada's Wonderland, and Vaughan Mills Shopping Center, as well as nearby schools and major highways. Immerse yourself in sophistication and convenience, where every element embodies modern elegance. (id:50787)
Keller Williams Real Estate Associates
711 - 38 Honeycrisp Crescent
Vaughan, Ontario
Unobstructed & bright south facing, efficiently laid out 1 + Den Unit w/ parking. The den is a separated space and very spacious, perfect as 2nd bedroom, baby room or home office. Steps to the VMC Subway station, soon-to-come grocery store & retail at the base of Festival tower, Ikea, Brand new YMCA, etc. Just a turn away from Hwy 7, Hwy 407, Hwy 400. Short drive to Vaughan Mills Shopping Centre, Wonderland, York University (also by subway), Cortellucci Vaughan Hospital, Parks, conservation parks, so much entertainment and dining. The potential for the area is limitless, it's the perfect invest and live-in opportunity! **** EXTRAS **** Wifi In All Amenities, Co-work lounge & meeting rm,gym Inc, Separate weight area, virtual & yoga/aerobic studios, kids play rm & outdoor play area, party rm, TV & games lounge, theatre rm, BBQ's & private dining, guest suites, bike storage (id:50787)
RE/MAX Realtron Yc Realty
203 Angus Glen Boulevard
Markham, Ontario
Welcome to this Immculate Freehold Townhome by Kylemore in the Prestigous Angus Glen West Village Community with Almost 2700 sqft Living Space. Rarely Offered with Unbeatable Layout! Incredible Premium Lot Facing the Park. Sun Drenched Rooms with Huge South Facing Windows Bringing in Lots Of Sunshine! Open Concept Kitchen with S/S Appl &Ganite Countertop. Spacious Breakfast Area with W/O to Backyard. Lots of Upgrades/Potlights/Crown Moulding in Living Rm. Spacious Primary Bdrm with 5pc Ensuite/Upgraded Jacuzzi. Decent Sized 2nd Fl Bdrms. Enjoy the Convenience of 2nd Fl Laundry. Fully Finished Bsmt with 4th Bdrm/3pc Bath/Spacious Open Concept Recreation Room. Double Car Garage with Private Backyard. Freshly Painted (2024). Pride of Ownership! **** EXTRAS **** Freehold Townhome Without Any Monthly POTL Fees. Close To Golf Course. Walkable Distance to Park, Playground, Library & Angus Glen Community Centre. Top Rank School Zone:Pierre Elliot Trudeau HS. (id:50787)
Aimhome Realty Inc.
1412 - 430 Mclevin Avenue
Toronto, Ontario
Stunningly Renovated, This 2-Bedroom, 2-Bathroom Condo Is Nestled In A Sought-After Scarborough Neighborhood. Fresh Paint And New Laminate Flooring Set The Stage For A Modern Interior, Complemented By A Sleek Kitchen Boasting Quartz Countertops And Top-Of-The-Line Stainless Steel Appliances, Including A Range Hood. Step Onto The Tranquil Covered Balcony, Reminiscent Of A Solarium, Now Enhanced With Newly Added Zebra Blinds On All Windows. Building Amenities Such As An Indoor Swimming Pool, Gym, And Party Hall, Are All Supervised By A Dedicated 24-Hour Security Guard. Conveniently Located Near Public Transit, Schools, And Shopping, With Easy Access To Hwy 401. Ready For Immediate Move-In. (id:50787)
Homelife/future Realty Inc.
1200 Skae Drive
Oshawa, Ontario
Exceptional Opportunity to lease a prime stand-alone Building! This property offers 19,500 Sq Ft of prime Industrial space, Including 4,300 Sq Ft of Office space, 15,200 Sq Ft of Warehouse plus mezzanine space, all with an 18-foot clear height. This building features 2 truck level doors within a heated dock area and 2 Drive -in Doors with trailer parking on the side. Additionally, it is well-connected to highways (401,412 and 407) and has public transit, providing great access to a strong labor pool. (Partial Unit available) **** EXTRAS **** TMI estimates $3.00 psf includes property taxes and Insurance only. Oshawa zoning SI-B allows for many uses, Building and Construction Materials facility, Light Manufacturing, Machinery and Equipment Sales and Rental, Warehouse/Distribution (id:50787)
Homelife Today Realty Ltd.
212 - 800 Kennedy Road
Toronto, Ontario
Absolutely Stunning Two Bedroom Unit With Open Concept Living Room, Dining Room. Kitchen features Stainless Steel Appliances, Granite Counter Tops, Lots Of Solid Wood Cabinetry, Natural Stone Backsplash Tile And Newer Double Sink. Gleaming White Ceramic Tile In The Kitchen And Light Wood Vinyl Wide Plank Flooring Throughout. Recently Renovated Bathroom Boasts Soaker Tub. Freshly Painted Light And Bright Makes The Many Windows Offer Tons Of Light. 2 Year Old Air Conditioning Wall Unit In Excellent Condition. Walkout To A Beautiful South Facing Balcony To Enjoy A City View Or Privacy While On Your Bistro Set Or BBQing. Walk Score Is 89 With This Location Highlighting Access To Shopping And Transit. LRT, Kennedy Station, Grocery Store, Pharmacy And Go Train All Walkable. This Unit Will NOT Disappoint! (id:50787)
Century 21 Percy Fulton Ltd.
Bsmt-St - 14 Tarsus Crescent
Toronto, Ontario
Experience urban living at its finest in this cozy bachelor basement apartment just steps away from the prestigious University of Toronto. Ideal for students or young professionals, this well-designed unit offers a comfortable living space with modern amenities. The open-concept layout maximizes space, providing a versatile area for both relaxing and entertaining. The kitchenette is equipped with essential appliances, making meal prep a breeze. With convenient access to campus, libraries, and recreational facilities, youll love the convenience of this prime location. Dont miss out on the opportunity to live in the heart of the action schedule your showing today! (id:50787)
Our Neighbourhood Realty Inc.
531 Old Harwood Avenue
Ajax, Ontario
Welcome to Hilltop! Only two years old! Well taken care of! 3 bedroom, 2.5 bathroom townhouse in central Ajax. Features open concept layout, two living rooms, dual sinks in master bathroom, and cold room in basement. Parking available for two cars, one in garage and one on driveway. Close to variety of coffee shops, grocery stores, restaurants and much more! 5 min walk to Durham bus stop, transit time to union station is 90 mins. (id:50787)
Royal LePage Vision Realty
27 Merchant Avenue
Whitby, Ontario
North facing detached double garage home in the community of Williamsburg. Convenient location within minutes to Bus route, Hwy 412 & 407. Fully renovated kitchen (2022) , New engineered hardwood and tiles on main floor (2022) , Large deck and New concrete patio (2022) ** This is a linked property.** **** EXTRAS **** New kitchen cabinets, quartz counters, backsplash and appliances (2022) Interior and exterior pot lights (2022), Roof (2017) ,Broadloom(2022) (id:50787)
RE/MAX Community Realty Inc.
3307 - 318 Richmond Street W
Toronto, Ontario
Super Convenient Location In The Heart Of Entertainment District, 1Br + Den Suite, Great Layout With 9 Feet Ceilings. Floor-Ceiling Window, Modern Kitchen W/ B/I Stainless Steel Appliances, Granite Counters & Backsplash, Foyer W/ Closet & Separate Den. Breathtaking South Views From Windows And The Balcony (Cn Tower, Lake Ontario, City Views) . Close To Restaurants, Coffee Shops, Grocery Stores. Steps To Ttc, Financial District, Hi-Tech Offices & More! Pictures are from previous listing. **** EXTRAS **** B/I Fridge, Stove, Microwave, Dishwasher, Stacked Washer & Dryer, Window Coverings. In-Building Amenities. Tenant To Verify All Measurements. (id:50787)
Real One Realty Inc.
208 - 19 Singer Court
Toronto, Ontario
Bright, freshly painted, Spacious (almost 1200 sq. ft) 2 Bedroom Corner Condo, Ideal for Seniors/Retirees, Young Professionals, In a central location, Walk to TTC Subway, Go-train, EZ access to 401/404/DVP and downtown in minutes, Opposite IKEA and Canadian Tire, Public Library, Park, North York General Hospital, McDonalds, Wraparound terrace/balcony converted in private lavish garden, Upgraded light fixtures, Blinds, Open Concept layout, Master with 4Pc Ensuite, large Closet, full size washer/dryer, dishwasher, microwave, 1 Underground XL non-shared Parking Spot, Great hotel style Facilities/Amenities, Guest Suites, Retail spaces with stores, dentist, restaurants and more all on main floor of the building, 24 Hrs Concierge, Excellent Location, Close to Fairview and Bayview village Malls, ONLY AAA Tenants, no pets, non-smokers, with very good credit and full time jobs, 1st and last via certified funds, 10 post-dated cheques/or E-transfers, application form, references, tenant to pay for hydro, cable, internet and minimum 2M liability/content insurance, Unit will be professionally cleaned once owner vacates May 24th **** EXTRAS **** Stainless Steel: Fridge, Stove, Built-in Dishwasher, full sized white washer and dryer, upgraded electric light fixtures, Blinds, Microwave (id:50787)
Realty Executives Plus Ltd
517 - 20 Scrivener Square
Toronto, Ontario
Fully Furnished; Just bring your suitcase! Stunning Oversized One Bedroom Suite. Relax By The Fireplace While Enjoying The Serene South-Facing Tree-Top View In This Wide & Spacious Oversized One Bedroom in The Heart Of Summerhill. This Newly-Reno'd Suite Feat. A Spacious Polished Marble Entry Foyer, Warm Hardwood Throughout, All New Top-End LG Appliances(Inc. Washer & Dryer), New Quartz Counters(Inc. Large Island W/Seating For 4) & Custom Cabinetry Throughout Including Built-in Office Bookshelves, Drybar & Dressing Room. Additional Features Include Custom Panelling Throughout, New Led Pot Lights, Smooth Ceiling & Custom Oversized Mirrors. Enjoy Spacious Living & Dining Areas, an Eat-In Kitchen, Master W/Room For A King, Dressing Room, Office Wall. **** EXTRAS **** All Elfs, Appliances. (id:50787)
Sage Real Estate Limited
206 Holmes Avenue
Toronto, Ontario
**Elegance**TRUE JEWEL & Happy Vibes/Feels Like A New Hm(Fresh-Look)----OUTDSTANDING/LUXURY C/Built & Meticulously-Maintained By Original Owner/Great Curb-Appeal Hm On Lots Of Potential Bckyd(160Ft Deep)**Stone/Brick Exterior & Timeless Design/Flr Plan---Almost 3500Sf(1st/2nd Flrs)+Professionally Finished W/Out Bsmt & Exceptional Craftsmanship-Comfortable Flow & Well-Appointed All Sizes & Captivating Interior Deco**Hi Ceilings(10' Main-Vaulted Ceilings On 2nd Flr) & Top-Notch Materials(Intensive Use Of Marble/Millwork)--Classic Lib W/Bk Shelves & Inviting Lr W/Gas F/Pc & O/C Lr/Dr**Stylish-Woman's Dream Kit Combined Breakfast Area & Open Concept/Entertaining Fam Rm Ovkng Deep-Private Bckyd**Prim Bedrm W/Lavish-Heated Marble Flr 6Pcs Ensuite & All Generous Bedrms W/Own Gorgeous Ensuites(Intensive Use Of Exquisite Marble)*Spacious--Open Concept/Spacious & A Walk-Out Bsmt(Wet Bar/Tumble Marble Flr/2nd Laund Rm & More) & Deep/Private Backyard(160Ft)--Convenient Location To Ttc,School,Park,Yonge Subway & Shopping**Stunning---Super Clean/Lovely-Cared Beautiful Hm**Top-Ranked School:Earl Haig Ss **** EXTRAS **** *Kid-Aid S/S Fridge,Kit-Aid Gas 6Burner Stove,Kit-Aid B/I Oven/Mcrve,Miele B/I Dishwasher,B/I Mini Fridge,2Sets Of Washers/Dryers(2nd-Bsmt),Gas Fireplace,Cvac,Iron-Pickets W/Oak Handrails,Solid Mahogany Main Dr,U/G Sprinkler Sys,Wet Bar(Bsm (id:50787)
Forest Hill Real Estate Inc.
88 Lord Seaton Road
Toronto, Ontario
**Magnificent**Contemporary Significant/Architectural Masterpiece--Natural-Limestone Palatial Facade & Apx 10,000Sf Luxury Living Area W/A PRIVATE ELEVATOR--CIRCULAR DRIVEWAY & Unique 3CARS GARAGES**Over 5Yrs Only--6Bedrms W/H-E-A-Ted Flr Own Ensuite/Main Flr Senior/Guest Bedrm W/Ensuite Nested In Core Of St Andrew Neighbourhd**Featuring Grand Entrance & Lavish-Walnut Pnld Lib W/A Private Wine-Bar**O-C LR/DR W/11' Ceiling**Chef-Inspired Kit W/Top-Of-The-Line Appl(Subzero/Wolf Brand) & Functional Cooking Kit W/Extra Appl-Extra Pantry Area*Oversized Mudrm W/Extra Pantry & Practically-Laid Senior-Guest Bedrm W/4pcs Ensuite**Direct Access Fm Bckyd(SwimmingPool) To 3Pcs Washrm W/Sauna(Main)**All Bedrms Have Own H-E-A-Ted Ensuites & Opulent--Graciously-Proportioned Prim Bedrm W/Spa-Like Heated Ensuite**Party-Entertaining Bsmt(Gym-Movie Theatre & More)***OUTSTANDING ELEMENTS---A PRIVATE ELEVATOR,MAIN FLR SENIOR BEDRM,2KITCHENS(MAIN-SUBZERO/WOLF BRAND),HI CEILINGS(11'-MAIN,10'-2ND FLR),WINE CELLAR,MOVIE THEATRE,CIRCULAR DRIVEWAY/3CARS GARAGES,HEATED FLR(BSMT-WASHRMS),HEATED ENSUITES,BACKYD OASIS W/SWIMMING POOL & MAIN FLR SAUNA & More**No Detail Overlooked & Crafted W/The Ulmost Attn W/All Luxury Elements** **** EXTRAS **** *Top-Of-The-Line Appl(Subzero/Wolf),Subzero Fridge,Wolf 6Gas Burner Stove W/Griddle,Wolf Wine Fridge,B/I Dhwshr,B/I Mcrve,Jennair Coffee-Maker*2nd Cooking Kit(Bosch Dhwshr,Gas B/I Cktop,S/S Fridge),2sET oF Washers/Dryer,Pot Filler,Gas Fplcs (id:50787)
Forest Hill Real Estate Inc.
2007 James Street, Unit #2103
Burlington, Ontario
Introducing a masterpiece of modern living: this exceptional penthouse crowns Burlington’s newest luxury condo, commanding the entire western expanse of the building. This once in a lifetime opportunity offers 3 bedrooms plus a den and 3.5 bathrooms, which offers unparalleled space and sophistication. Panoramic vistas grace every room, inviting the beauty of the surrounding landscape indoors, with 360-degree views of the city. Step onto two expansive, covered balconies to savor the tranquility and grandeur of the setting, where the sun rises over Lake Ontario, and the sunset illuminates the entire sky as it disappears over the escarpment. The primary suite is a sanctuary unto itself, featuring a walk-in closet, separate closet, oversized ensuite, and a private balcony, ensuring absolute comfort and privacy. Unique floor plan which provides a guest wing completely separate from the main living area. Impeccably designed custom closets and organizers adorn the main hallway, enhancing both functionality and style. Culinary delights await in the bespoke kitchen and bar area, where every detail has been meticulously crafted for the discerning resident. Elevate your lifestyle to new heights in this unparalleled penthouse retreat. (id:50787)
Royal LePage Burloak Real Estate Services
17 King Street E, Unit #601
Dundas, Ontario
Welcome to your dream home in the heart of Dundas! This large 2-bedroom, 2-bathroom condo offers the perfect blend of modern living and convenience in a highly walkable neighborhood. Step inside to discover a beautifully renovated kitchen that is both stylish and functional, ideal for entertaining or enjoying quiet meals at home. The bright and open layout extends to a cozy balcony, perfect for your morning coffee or evening relaxation. The primary bedroom is a true retreat, featuring a gas fireplace and a charming nook perfect for an office or reading corner as well as a walk-in closet. The second bathroom is designed with ease in mind, offering a walk-in shower. Enjoy the added convenience of an in-suite laundry room, making everyday chores a breeze. Additional amenities include underground parking and a locker for extra storage. Furnace 2019. Located in a secure building, this condo places you within walking distance to an array of shops, restaurants, and the serene conservation lands, making it an ideal spot for nature lovers and urban explorers alike. Don't miss out on this rare opportunity to live in one of Dundas's most sought-after locations. Short distance to McMaster University and hospital. Schedule your viewing today! (id:50787)
Royal LePage State Realty
59 West 32nd Street
Hamilton, Ontario
Nestled in the coveted Westcliffe community, this radiant residence boasts an array of amenities and local attractions. Featuring top-notch schools, parks, trails, Scenic Drive Parkette, and the breathtaking Cliffview Falls lookout—all a stone's throw away. Its inviting layout with 1882 sqft of living space includes 3+1 bedrooms, 2 full bathrooms, a distinct living and dining area, along with a modernized kitchen that's sure to impress.The kitchen comes equipped with elegant quartz countertops, open shelving, updated cabinets, updated flooring and baseboards that extend across the property, along with stainless steel appliances and a premium gas range stove. The dining area seamlessly connects to the backyard, perfect for alfresco dining and leisure. A separate entrance leads to an impeccably finished basement boasting an extra 3-piece bathroom (added in 2018), enhancing the living space. Recent renovations encompass new side fencing, a freshly painted shed augmented by newly planted lush black cedars and fresh mulch for the year (2023/2024), alongside the installation of a new furnace and AC, driveway, front and back railings, a charming backyard gate (2022), refined backyard landscaping and a newly roofed shed (2021). This home represents a harmonious blend of comfort, style, and convenience, ideal for those who cherish both indoor elegance and outdoor allure. (id:50787)
Royal LePage Burloak Real Estate Services
최신뉴스
No Results Found
The page you requested could not be found. Try refining your search, or use the navigation above to locate the post.

















