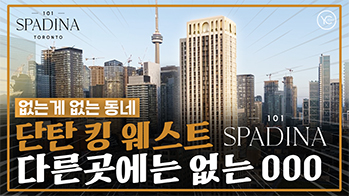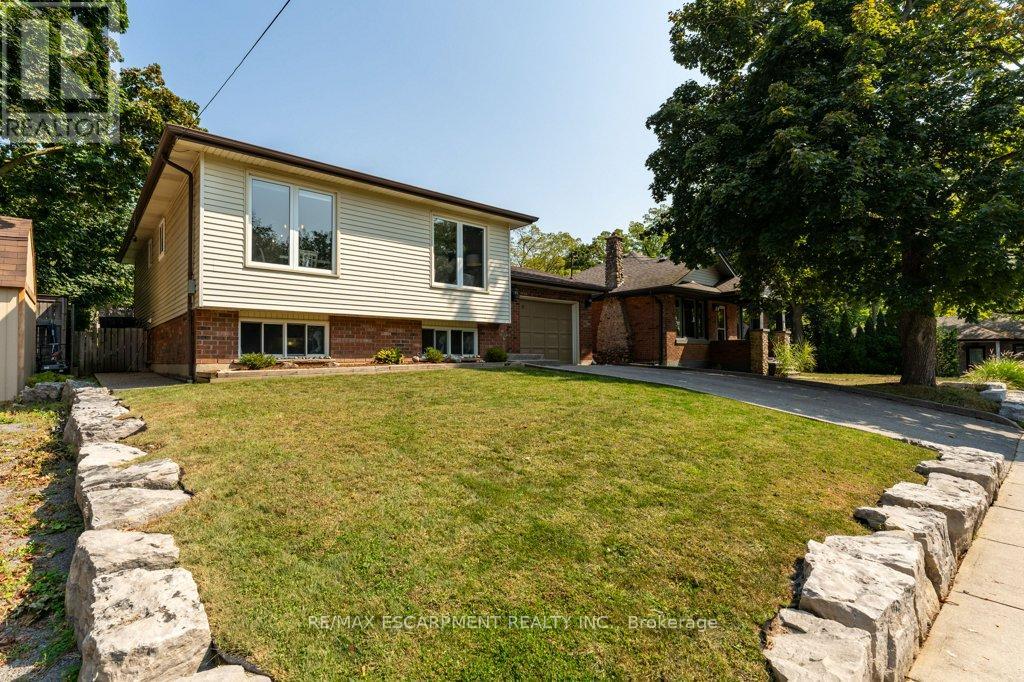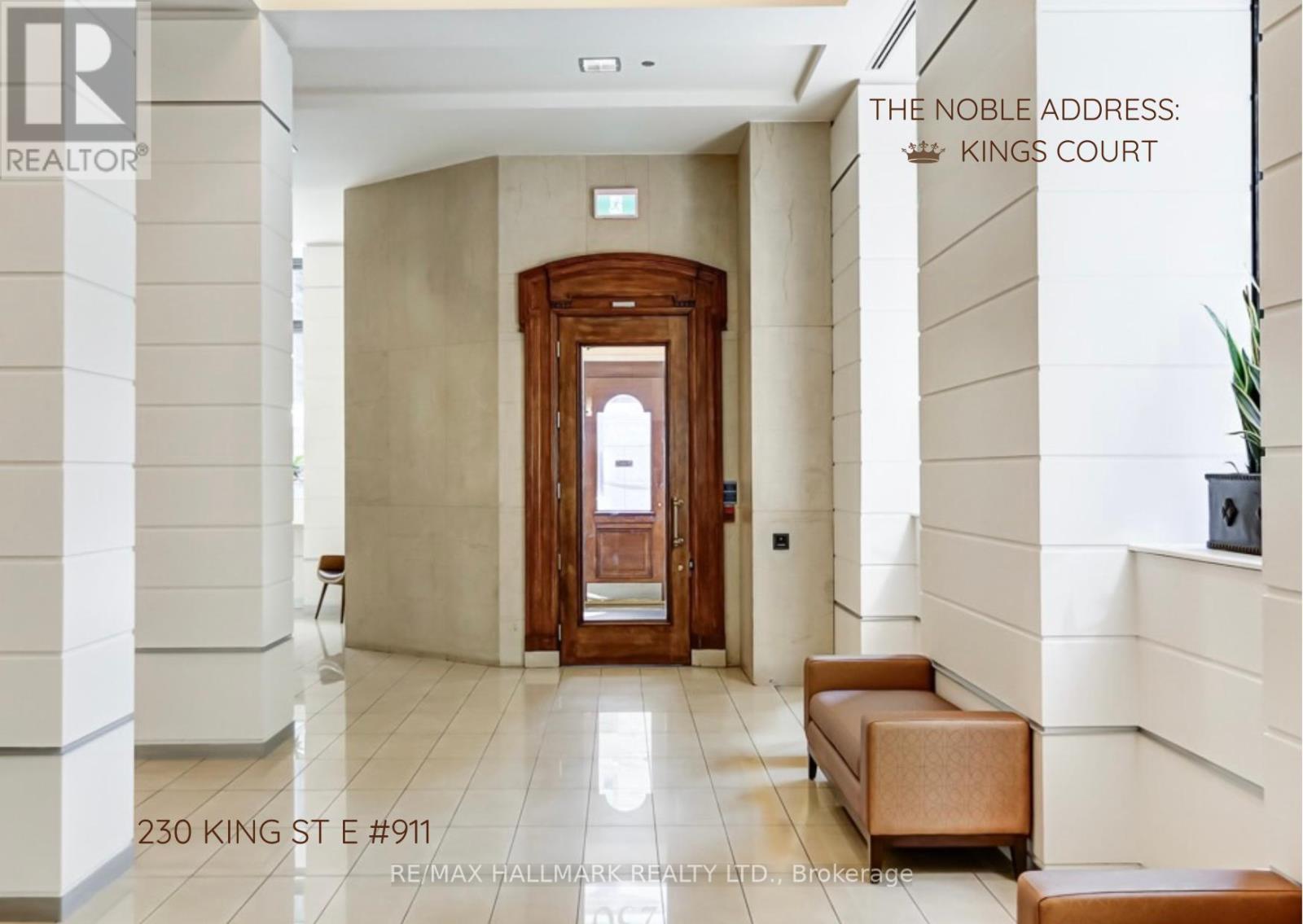아래 링크로 들어가시면 리빙플러스 신문을 보실 수 있습니다.
최근매물
513 - 20 Joe Shuster Way
Toronto (Niagara), Ontario
Sunny and Bright Two Bedroom Corner Suite In The Heart Of Liberty Village! Open Concept Functional Layout with Unobstructed South West Views, Amenities Including Gym, Party Room, Meeting Room. Steps To Metro, Canadian Tire, King Streetcar, Shopping, Restaurants, And More. (id:50787)
First Class Realty Inc.
815 - 120 Harrison Garden Boulevard
Toronto (Willowdale East), Ontario
Welcome to ""Aristo at Avonshire"", Luxury Condo Built by Tridel in the Heart of North York! 2 Bed and 2 Bath, Split Layout, Bright and Spacious, 9 Foot Ceiling, Freshly Painted, Neutral Decor, Open Concept, Custom Roll Blinds, High-End Plank Laminate Flooring, Modern Kitchen with Granite Countertop and Backsplash, Undermount Sink & Stainless Steel Appliances, West Exposure with Large Balcony and Unobstructed View of Avonshire Park, Fantastic Building Amenities Incl: Urban Spa & Fitness Centre with Indoor Hot/Cold Pools, Dry Sauna, Large Steam Room & Gym, Great Garden Terrace with BBQS & Patio, Games Room, Private Dining Room & Lounge, Party Room, Guest Suites, Visitor Parking, 24 HRS Concierge. One Large Locker & One Parking (Close to Elevator) is Included. *** Don't Delay, Book Your Viewing Today and Start Living the Life of Luxury, Pampering and Convenience *** **** EXTRAS **** Tucked Away on a Residential Street in Willowdale East , yet Only Steps Away From Rabba Fine Foods (24 Hrs), Rexall, Whole Foods, Great Restaurants, Shopping, Schools, Parks, Yonge and Sheppard Subway with Easy Access to HWY 401. (id:50787)
Right At Home Realty
Ph9 - 32 Trolley Crescent
Toronto (Moss Park), Ontario
Discover The Epitome Of Modern Luxury In This Stunning 2+1 Bedroom, West-Facing Penthouse, Spanning Two Levels And Offering An Unparalleled Living Experience Over 2,100SF Of Total Living Space. This Residence Exudes A Perfect Blend Of Sophistication Perfect For Entertaining, Featuring Dramatic 10-Ft Ceilings, Framed Floor-To-Ceiling Windows, And Exposed Ducts That Create An Airy Atmosphere. On The Main Level, The Scandi-Inspired Kitchen Is A Culinary Masterpiece With An Oversized Centre Island, 5-Burner Gas Stove, Integrated Appliances, And A Custom Built Wine Fridge. The Expansive Living And Dining Areas Are Bathed In Exceptional West-Facing Light, Making Them Ideal For Both Everyday Living And Entertaining. The Primary Bedroom Features White Oak Hardwood Complete With A Walk-In Closet, And A Luxurious Ensuite. The Second Bedroom, With Its Private Ensuite, Offers An Equally Serene Retreat With Floor-To-Ceiling West-Facing Windows. The Second Floor Houses A Dreamy Office Space With Expansive Floor-To-Ceiling Windows. Outside, One Of The City's Best Terraces Awaits, Featuring A Beautifully Landscaped Space With A Gas Line For Outdoor Cooking And Entertaining. Additional Amenities Include A Hidden Pantry, Parking Space, And A Locker, This Penthouse Is Truly An Artist's Haven, Ready For You To Make Your Mark. Steps To Top Restaurants, Canary Commons Park, Future Port Lands Project and Ontario Line Station Corktown Station. **** EXTRAS **** Heated Flooring, Integrated Smart LED Lighting (Hue) Lighting System, August Lock Smart Door, Rooftop Terrace With New Deck, Gas Line for BBQ and Fireplace, IPE Wet Bar with Fridge, Custom Built In Greenspace Perfect for Entertaining. (id:50787)
RE/MAX Realtron Barry Cohen Homes Inc.
505 Soudan Avenue
Toronto (Mount Pleasant East), Ontario
Experience luxury living in this brand-new, two-story home on a 150-foot-deep lot in the prestigious Mount Pleasant East area!Unparalleled luxury finishes throughout. Living/Dining features a gas fireplace w/ burled walnut wood. Office w/ built-in millwork &glass door, European chevron white oak flooring throughout the main floor. Enjoy an exceptional layout w/ a chef-inspired dreamkitchen w/ an Italian porcelain countertop(Antolini). Large family room features 11 ft ceiling, Gas fireplace, fully customized built-inwall unit w/ white oak rift cut, completed w/ porcelain and solid brass hardware. The Primary bedroom w/ 10 ft ceiling retreat featuresa luxurious 5-piece heated ensuite and boutique-style his/her walk-in closet. Walk-out basement features heated floor, Wine display w/over 200 bottles capacity, Bar w/ granite countertop, Fully custom fabricated w/ mini fridge, Gas fireplace finished w/ Italianporcelain. Heated floor in the foyer and powder room. E.V charger. **** EXTRAS **** All Existing Appliances: B/I Thermador Refrigerator and freezer, Thermador Wine cellar, Thermador 6-burner Gas Stove, ThermadorB/I Microwave, Thermador Dishwasher, Thermador Range Hood, and 2 Washers and 2 Dryers. (id:50787)
Royal LePage Signature Realty
606 - 18a Hazelton Avenue
Toronto (Annex), Ontario
Luxurious living at its finest In the heart of Yorkville. Five star location in Yorkville Village is where you will find this completely upgraded Penthouse at The Residences Of Hazelton Lanes. This 2 storey 2 bedroom 2 bathroom is 2 good of an opportunity to miss out on. Walk-in to a modern open concept layout living room combined with dining room area featuring hardwood flooring, a wood burning fireplace and a walk out to an oversized terrace. Make your way to a gourmet kitchen with top of the line appliances, custom kitchen cabinetry, granite counter tops and another walk out!! Keep going to a large bedroom with a renovated ensuite bathroom with floor to ceiling tile and you guessed it, another walk out to terrace. Come on upstairs via the floating staircase to a large primary bedroom with built in closets, hardwood flooring and a spectacular spa like ensuite with double sinks, custom tiled backsplash and flooring, glass enclosed stand alone shower with rainhead and a glorious soaker tub. All this and an oversized 300 sq ft sun drenched west facing terrace with panoramic views. Only 6 storeys and 53 units in this boutique building with first class concierge services. With a 99 walk score and steps to everything you need outside your door, dont miss this oasis in the city!! **** EXTRAS **** Walk to the citys finest restos, bars, shopping, art galleries and subway (id:50787)
Sotheby's International Realty Canada
17 George Street
Hamilton (Waterdown), Ontario
Tucked away on a quiet cul-de-sac is a fantastic home waiting for you! Welcome to 17 George Street, conveniently located just east of the Historic Waterdown core with easy access to transit, highways, shopping and restaurants. The well manicured lawn, armour stone, double driveway and aggregate walkway welcome you to this renovated raised ranch home with a single-car garage. Inside makes great use of every inch with an open-concept kitchen, living room and dining room. The kitchen is complete with loads of cabinets, a sizeable island with bar fridge, quartz counters, stainless appliances and a pot filler over the stove! High-quality laminate floors run through the main floor, to the three bedrooms located at the rear of the home. The family bathroom has been updated with a large vanity, quartz counters and neutral ceramic floors. The primary bedroom is complete with a built-in make-up table, sliding doors to the rear yard and a two-piece ensuite bath. Downstairs, enjoy family time in the very large rec room with its own craft station. A fourth bedroom, three-piece bath, laundry room and storage room round out the lower level. Outside you can relax on the patio, in the hot tub or work on your short game on the putting green, or make the short walk to the shops and restaurants in the Waterdown core and see what this wonderful community has to offer. (id:50787)
RE/MAX Escarpment Realty Inc.
17 Memory Lane
Georgina (Pefferlaw), Ontario
Very Private Riverfront Lot With Direct Access To Lake Simcoe. Grading, Septic Drawings Have Been Approved And Geotechnical Investigation Has Been Completed And Approved. Build Your Dream Home And Enjoy The Nature: Fishing, Boating, Skidoo, Seadoo. Buyer To Finish The Applications And Conditions Set Out By Georgina. (id:50787)
Exp Realty
Lower - 1851 Silverstone Crescent
Oshawa (Samac), Ontario
NEW **Legal** W/U basement Apt in North Oshawa's sought-after ""Samac"" neighborhood with in unit laundry*New SS appliances* Tenant pays 30% of utility share. Suitable for a single professional or a couple ONLY. (id:50787)
Right At Home Realty
911 - 230 King Street E
Toronto (Moss Park), Ontario
Discover a Hidden Gem at Kings Court in St. Lawrence Market! This spacious one-bedroom + den offers a flexible floor plan, with the den easily convertible into a second bedroom. The unit also features a second full bathroom, providing an ideal setup for guests or additional living spacean unbelievable value. The kitchen is equipped with stainless steel appliances, ample countertop space, and plenty of storage. The primary bedroom includes a 4-piece ensuite for added comfort. With all-inclusive maintenance fees, this home offers exceptional valuetruly a rare find! Enjoy a perfect 100/100 walk and transit score, with 24-hour transit right at your doorstep. Steps to No Frills, George Brown College, the Financial District, Union Station, the Distillery & Canary District, St. Lawrence Market, boutique cafes, shops, and restaurants, with quick access to the Gardiner and DVP. You'll love living here! **** EXTRAS **** N/A (id:50787)
RE/MAX Hallmark Realty Ltd.
406 - 50 Ordnance Street
Toronto (Niagara), Ontario
Incredible Liberty Village location. Amazing Unit In The Sought After Playground Condos Which Offers Spacious big bright Layout With Lots Of Upgrades. Very spacious 1 bed plus den that can be used as second bed and great balcony. Check it out. Extras: All Existing: Fridge, Microwave Oven, Stove, Dishwasher, Washer And Dryer. Amenities Included: Concierge, Outdoor Pool, Gym, Party Room, Game Room, Guest Suites, Theatre Room, Rooftop Bbq & Lounge. Agents to verify measurements. (id:50787)
City Realty Point
126 Slan Avenue
Toronto (Morningside), Ontario
Welcome to 126 Slan, a charming home nestled on a massive corner lot in the heart of Scarborough. This 3-bedroom, 2-bathroom residence boasts a beautifully renovated main bathroom on the second floor and a spacious family room, perfect for relaxing and entertaining. The main level features a formal dining area, a cozy living room bathed in natural light from new skylights, and a dedicated office space. You'll appreciate the updated kitchen with a new fridge and gas stove (2024), as well as the new hardwood floors that flow seamlessly throughout the home.Step outside to two private yards, including an expansive backyard oasis perfect for gatherings. Relax and entertain by the heated in-ground pool (new heater in 2023, only $500/year to run!), a true summer highlight. A new driveway (2024) provides parking for two, and a handy shed offers additional storage. Gutter guards (installed 2021) ensure easy maintenance. Located near top-rated schools, parks, and transit, with the University of Toronto Scarborough campus just a short distance away.The proposed Eglinton East LRT system could bring future rapid transit access to the neighborhood, adding to the convenience of this location. Centenary Hospital is also within easy reach. Additional updates include a new patio door (2022), fence (2018), and a rebuilt pool (2014). The roof, soffit, and fascia were updated in 2013, and the windows, drains, and flooring were all replaced in 2023. This home has been meticulously maintained and is ready for you to move in and enjoy all that it has to offer! **** EXTRAS **** New pool heater (2023), driveway (2024), fridge & gas stove (2024), skylights, drains & flooring (2023), windows (2023/2015), patio door (2022),gutter guards (2021), fence (2018), pool rebuilt (2014), roof, soffit & fascia (2013). (id:50787)
Exp Realty
172 - 77 Diana Avenue
Brantford, Ontario
End-Unit freehold 3 bedroom townhouse in this great west Brantford community. This is desirable unit is a part of the development by award winning Builder New Horizons Development Group. This fantastic 3 bed/2 bath unit is loaded with modern finishes and offers plenty of natural light as this end unit is attached on only one side and has large windows. Enjoy the open concept second floor with walkout access to the balcony and the spacious main floor den with walkout to your large fenced in backyard. Within walking distance and on a bus route to all amenities and close to Highways & schools! (id:50787)
Exp Realty
최신뉴스
No Results Found
The page you requested could not be found. Try refining your search, or use the navigation above to locate the post.







































