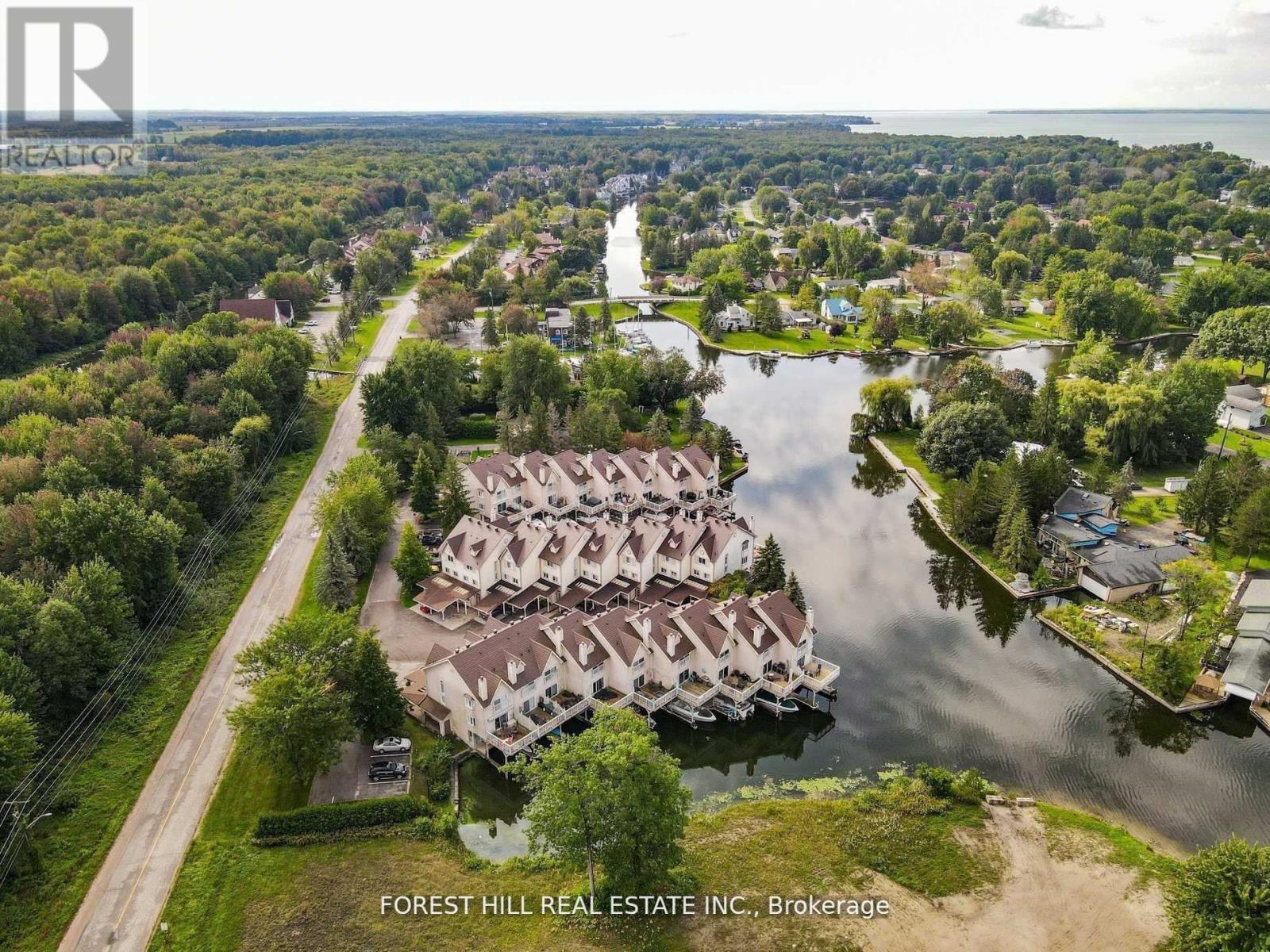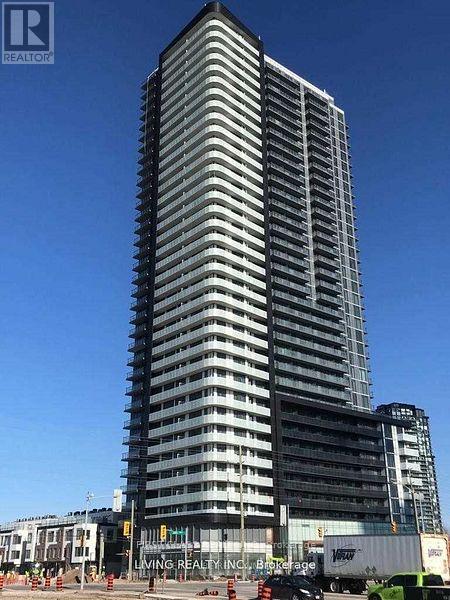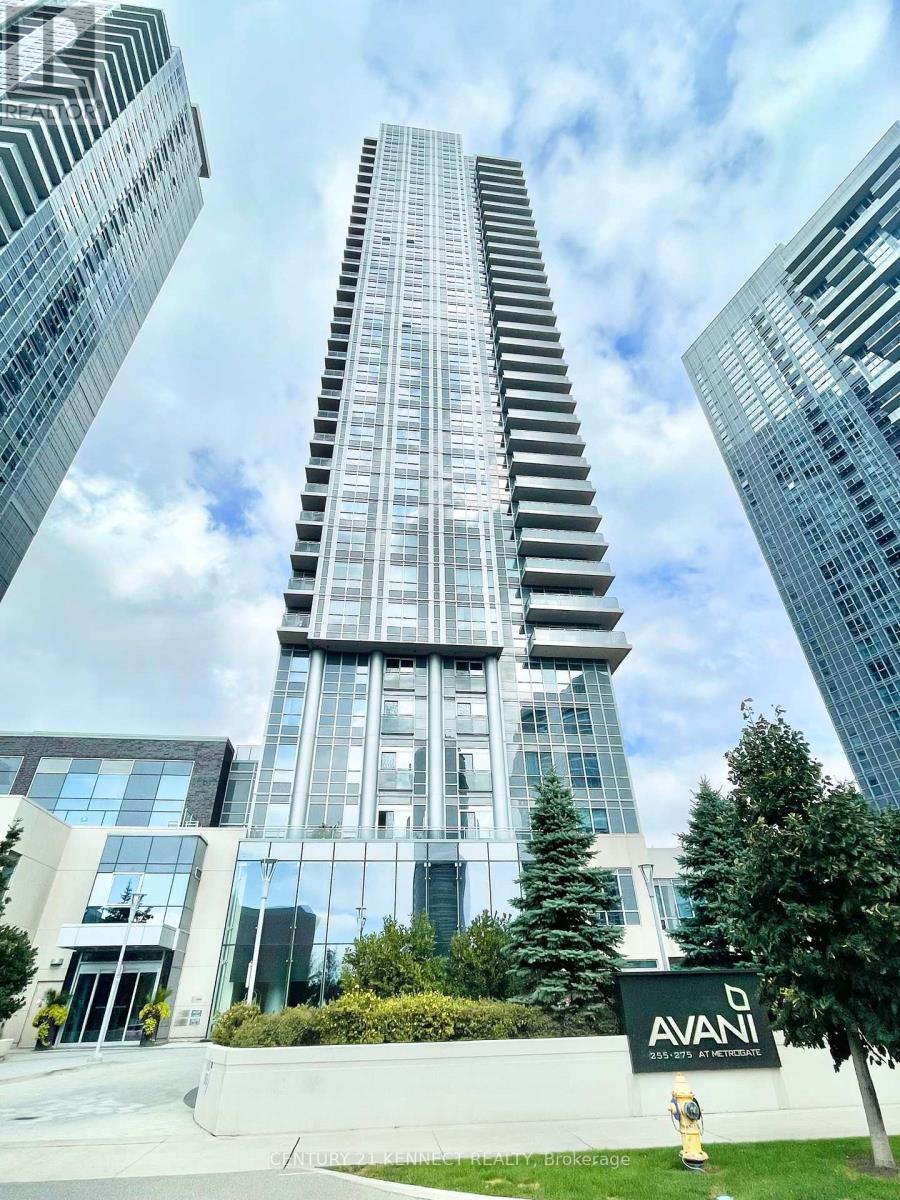아래 링크로 들어가시면 리빙플러스 신문을 보실 수 있습니다.
최근매물
21 - 100 Laguna Parkway
Ramara (Brechin), Ontario
Welcome Home To This Beautiful, Sun Filled, Immaculately Maintained 3 Bdrm, 4 Bath Townhome! Custom Built Kitchens With Quartz Counter And Backsplash, Laminate Flooring Throughout, Fireplace, Custom Blinds, Walkout From Lower Level Den To Your Private Deck And Boat Slip, Take Advantage Of Four Season Activities, Two Private Beaches, Lagoon City Community Offers, Fishing, Boating, Swimming, Kayaking, Canoeing, Skating, Ice Fishing, And Bike Trails. **** EXTRAS **** S/S LG Fridge, S/S LG Stove, S/S LG Dishwasher, Washer And Dryer, ALL Electric Light Fixtures, &Window Coverings. (id:50787)
Forest Hill Real Estate Inc.
249 Madelaine Drive
Barrie, Ontario
Welcome to 249 Madelaine Dr, a modern ENERGY STAR-certified 4-bedroom home in Barries sought-after South end. This 2,240 sq. ft. property features 9-ft ceilings, a chefs kitchen with under-cabinet lighting, custom cabinets, and a smart app-controlled garage. The spacious primary bedroom includes a luxurious ensuite and walk-in closet. This home is ideal for families, located across from a peaceful park with walking trails and steps from Primary and Secondary Public and Catholic Schools. National Pines Golf Club is a short drive to your long drive!, while Highway 400 and Barrie South GO Station offer easy commuting. You'll also find major retailers like Costco and Walmart nearby, plus Barries stunning waterfront beaches and parks.This home combines luxury and convenience in a prime location don't miss your chance to live in one of Barries best neighbourhoods! (id:50787)
Royal LePage Your Community Realty
2156 Fennell Drive
Innisfil (Gilford), Ontario
Rare Opportunity To Own This Gorgeous 3 + 1 bed, 3 bath Raised Bungalow in Desired ""Fennell's Corner"". This Family Friendly Subdivision is Ideally Located 5 minutes to Hwy 400 and 10 Minutes to Bradford . This 1727 Sq FT Gem Comes With An Updated Kitchen w/Granite Counters & Stainless Steel Appliances. Open Concept Main Floor w/Hardwood throughout. Oversized Family Room with Fireplace,10Ft Ceilings and w/out to Yard. Large Primary Bedroom with 4pc Ensuite w/Double Sink and Massive Glass Shower. The Fully Finished Basement has a Stunning Theatre room w/High End Projector, Built in Speakers and 150 Inch Screen. Also, There is a 4th Bedroom, 3pc Bath, Office , Laundry and Loads of Storage Space. Enjoy Quiet Evenings Outside on The Large Deck Overlooking Your Pool sized Backyard With Limitless Potential. Extensive Landscaping In Front Add To The Curb Appeal Which Makes This a Truly Perfect Family Home! Wont Last! **** EXTRAS **** Stainless Steel Fridge, Stove, Dishwasher, Washer, Dryer, GDO and Remote, Projector, Screen, Receiver B/In Speakers, All Window Coverings, Tankless Hot Water Heater, All ELFs. Furnace(2021)Most Windows (2015) (id:50787)
Century 21 Heritage Group Ltd.
609 - 325 South Park Road
Markham (Commerce Valley), Ontario
*EXPOSURE TO SOUTH & ORIGINAL OWNER & FIRST TIME ON THE MARKET* This Stunning 1 Br + Den Unit Comes With 1 Parking & 1 Locker. Freshly Painted, Open Concept, Engineered Laminate Floor Throughout The Unit. Energy Efficient (LEED) Building. Spacious Living Room Combined With Dining Room, Large Window Surrounded. Upgraded Baseboard And Lights, Upgraded Kitchen With Quartz Countertop, S.S Appliances. Spacious Bedroom With Large Balcony And Large Closet, Separate Den Besides The Bedroom. 3PC Bath. Fantastic Amenities With Sauna, Indoor Swimming Pool, 24Hr Concierge, Fitness Room, Party Room & Ample Visitor Parking. This Residence Offers Modern Comforts And Unparalleled Convenience. Walking Distance To Leitchcroft Park And Ada Mackenzie Park. 5 Mins Drive To Walmart And Shoppers. 10 Mins Drive To T&T Supermarket. Close To Banks, Groceries, Restaurants, Gym, Bakeries, Public Transport, Plazas And All Amenities. A Must See! (id:50787)
Anjia Realty
1021 Anna Maria Avenue
Innisfil (Alcona), Ontario
A beautiful 3 bedrooms detached home sitting on a big lot, 49.20 x 137.80, fully renovated top to bottom in 2022, Carpet free home, engineered hardwood floor on 2nd and main floor, huge sunroom overlook to backyard installed in 2022. New heat pump 2023 (electric/gas), Roof was done in 2020 and new furnace Installed In 2018. Finished basement with a Great Den for entertainment or an office. Close to schools, public/private beaches, 4 minutes drive to Innisfil Beach Park. (id:50787)
Ipro Realty Ltd.
3616 - 7895 Jane Street
Vaughan (Concord), Ontario
One Plus Den And Two Full Bathrooms Unit At The Met In The Downtown Core Of Vaughan. Bright Unit With Practical Layout. Good Size Den Can Be Utilized As Second Bedroom. Master Bedroom Offers W/I Closet. Walking Distance To Vaughan Metropolitan Centre Subway. Minutes To 400/407. Close To Shopping, Dining. South East Exposure. Building Amenities: Concierge, Gym, Party Room, Rec Room, Guest Suites & More. **** EXTRAS **** S/S Kitchen Appliances, Washer/Dryer. 24 Hrs Notice For All Showings (id:50787)
Living Realty Inc.
68 Birch Avenue
Richmond Hill (South Richvale), Ontario
Client RemarksIndulge in the epitome of opulence and refinement with a residence designed for those who have an elevated taste. Crafted by the renowned Mahzad Homes, this architectural masterpiece exudes sophistication and ensures utmost privacy. Nestled amidst a sprawling close to one-acre ravine lot, this exquisitely designed home boasts 12,000 s.f living space that surpasses all expectations.As you step inside, you will be greeted by soaring ceilings mirrored accents. The expansive great room offers breathtaking views of the ravine, while the kitchen surpasses all imagination, redefining culinary excellence. The primary suite is reminiscent of a luxurious resort, where relaxation and comfort intertwine seamlessly.With six generously proportioned bedrooms, The inclusion of an elevator, snow melt floor heating, state-of-the-art automation, and magnificent marble arches, further elevate this already exceptional home. Oversized windows flood the interiors with natural lights. **** EXTRAS **** Its an expression of refined taste and an embodiment of sheer luxury. Step into a world where every detail has been meticulously curated to create an unparalleled living experience. (id:50787)
Royal LePage Your Community Realty
816 Millard Street
Whitchurch-Stouffville (Stouffville), Ontario
superior practical designed updated luxury family home, 4-car driveway 2-car garage with direct access thru lower level hallway, stone walkway & painted concrete stairs thru open front porch with iron handrail to double stained glass doors main entry, m/f 9'ceiling, sunken ceramic foyer, granite kitchen with designer cabinets & centre island, breakfast area surrounding by windows walkout thru wood deck to stone patio & backyard, fireplace in living room, upper level family room with vaulted ceiling walkout to balcony with iron fence, 2/f with 4 bedroom & 2 bath, lower level with separate laundry room & garage access, finished basement with great room, bedroom & washroom, oak stairs with iron pickets thruout, hardwood/laminate flooring in most principal rooms, extensive use of moulding & potlights, lots windows & storage. Prime downtown Stouffville area step to conservation park & shopping district. **** EXTRAS **** stainless steel (fridge, gas stove, microwave with hood, dishwasher), washer & dryer, electric light fixtures, window coverings, gas furnace, central air conditioning, water softener, electric garage door opener with remotes. (id:50787)
Century 21 Alpha Realty Inc.
15 Pitney Avenue
Richmond Hill (Jefferson), Ontario
Exceptional 4 generously sized bedrooms and a double garage Single-Detached Home in the Prestigious Jefferson Community. Southern exposure in natural light, 9' ceilings, fresh paint, hardwood floors throughout, complemented by modern pot lights. Gourmet Kitchen, granite countertops, a stylish ceramic backsplash, a pantry, and upgraded cabinetry. The master suite includes a 4-piece ensuite with granite counters and a jet jacuzzi, bathrooms offer granite surfaces. oak staircase, mirrored closets, and high-end finishes add a touch of class. Finished Basement Includes a substantial storage room and a 3-piece bathroom. Shingles (2019), furnace (2020) and heat pump (2023) . The home has never been rented or housed pets. Walking distance to Yonge Street, shopping centers, fitness facilities, public transit, and educational institutions, Macleods Landing Public School and Montessori (Children Care). Close to banks, supermarkets, dining options, dental clinics, massage services, pet supplies, scenic trails and lakes. No Sidewalk. **** EXTRAS **** Existing: fridge, stove, Dishwasher, Range Hood, washer, dryer. 2 garage door openers with remote, all window coverings, Light Fixtures. insulated garage, insulation in attic. Central vacuum, air purifier & humidifier. Soft Water. (id:50787)
Homelife New World Realty Inc.
40 Tatton Court
King (King City), Ontario
An elevated & modern lifestyle is awaiting you in this 2,031 sf. fully landscaped w/irrigation system, upgraded Luxury Freehold Townhome built by Zancor. Exquisite traditional exterior architecture with 8' front door in the established Kings Ridge community. Inside you will find an open concept main floor with 9' ceilings, office/den, spacious family room with 34""linear electric fireplace with upgraded surround, large windows with transoms, bringing in lots of natural sunlight, gourmet deluxe kitchen with gas stove, taller upgraded upper cabinets, crown moulding, soft close doors, pot drawers, pantry & upgraded stone counters! Elegant Classic Toile Wallpaper in main floor powder room with upgraded gold accessories. Upstairs, you will find 3 spacious bedrooms w/study nook in the 2nd bedroom & custom paneling in 3rd bedroom & upgraded main bathroom. The master suite features large walk-in closet with custom built-ins, lavish master ensuite includes dual sinks with upgraded gold faucets, upgraded hardware & light fixtures, stone counter, separate frameless glass shower & freestanding soaker tub. Enjoy the convenience of the 2nd flr laundry room. The fully completed backyard includes a massive deck and custom deck lights. Interlocking walkway at the front of the home installed over a concrete slab, ensuring it remains stable & can be used for parking. Hardwood floors, potlights & smooth ceilings throughout. Direct access from garage into home. Premium window coverings, central vacuum system & upgraded electric light fixtures. Steps away from trendy shops and restaurants. Carpet free!! Sure to impress!! Your opportunity to live in one of King City's sought after locations! **** EXTRAS **** Easy access to GTA destinations with King City's GO Station & Hwy 400. Quick connections to Hwys. 401, 407 & 427. (id:50787)
RE/MAX Experts
68 Birch Avenue
Richmond Hill (South Richvale), Ontario
Client RemarksIndulge in the epitome of opulence and refinement with a residence designed for those who have an elevated taste. Crafted by the renowned Mahzad Homes, this architectural masterpiece exudes sophistication and ensures utmost privacy. Nestled amidst a sprawling close to one-acre ravine lot, this exquisitely designed home boasts 12,000 s.f living space that surpasses all expectations.As you step inside, you will be greeted by soaring ceilings mirrored accents. The expansive great room offers breathtaking views of the ravine, while the kitchen surpasses all imagination, redefining culinary excellence. The primary suite is reminiscent of a luxurious resort, where relaxation and comfort intertwine seamlessly.With six generously proportioned bedrooms, The inclusion of an elevator, snow melt floor heating, state-of-the-art automation, and magnificent marble arches, further elevate this already exceptional home. Oversized windows flood the interiors with natural lights. **** EXTRAS **** Its an expression of refined taste and an embodiment of sheer luxury. Step into a world where every detail has been meticulously curated to create an unparalleled living experience.All Electrical light fixture (id:50787)
Royal LePage Your Community Realty
1703 - 255 Village Green Square
Toronto (Agincourt South-Malvern West), Ontario
Beautiful 2 split bedrooms unit. Open concept Living/dining. Modern kitchen. Fabulous south view. Laminate flooring through out. Facing MetroGate Park, Steps to TTC, quick access to Hwy 401. Close to STC, Kennedy Common Plaza, Agincourt mall & Supermarkets. **** EXTRAS **** Fridge, Stove, Rangehood, Dishwasher, Washer, Dryer, All ELF'S, and Window Coverings. (id:50787)
Century 21 Kennect Realty
최신뉴스
No Results Found
The page you requested could not be found. Try refining your search, or use the navigation above to locate the post.







































