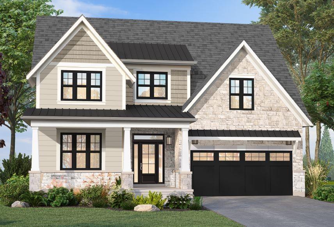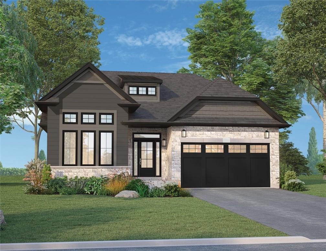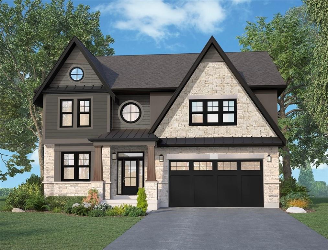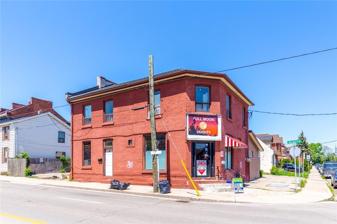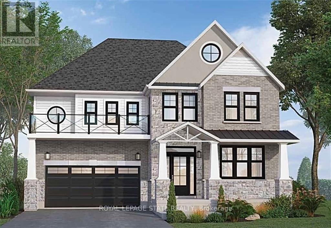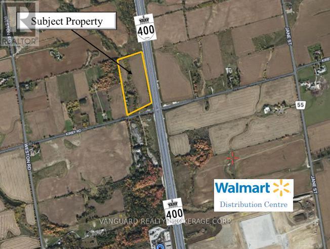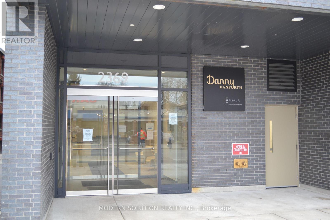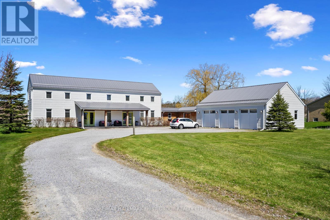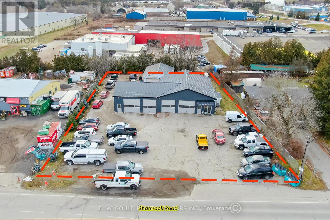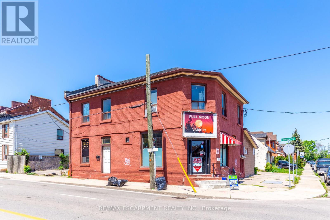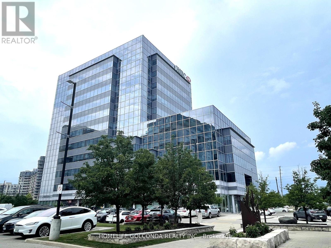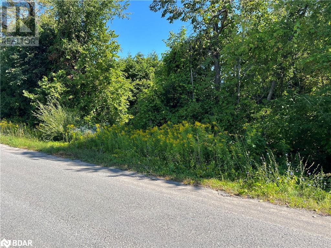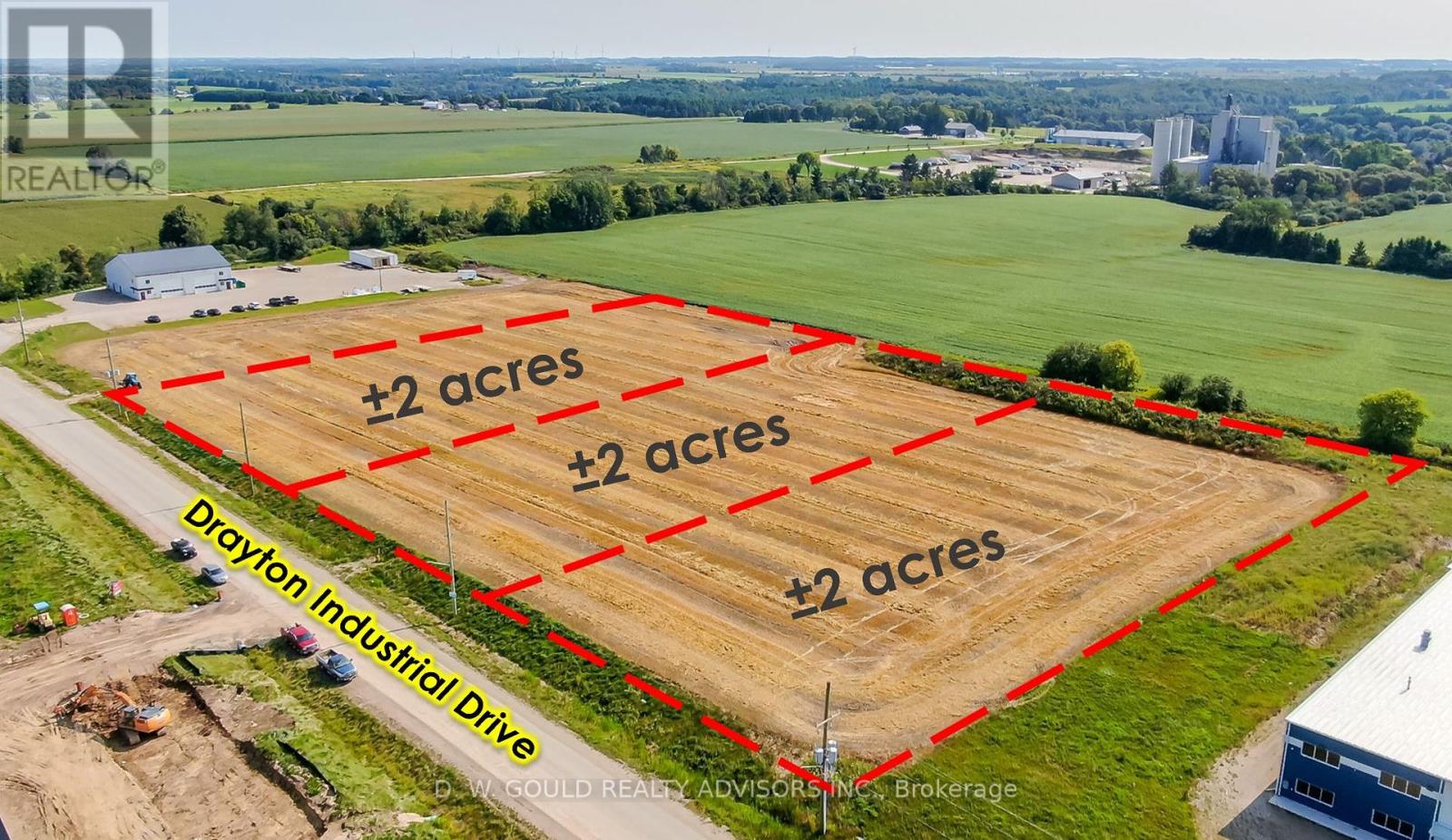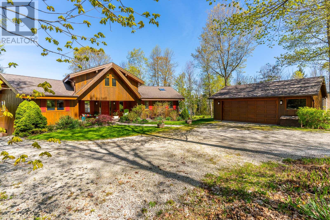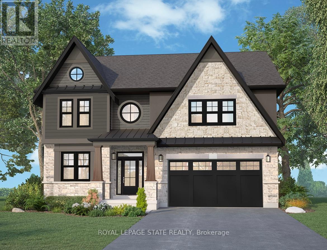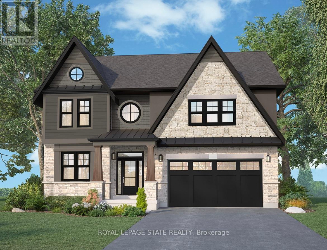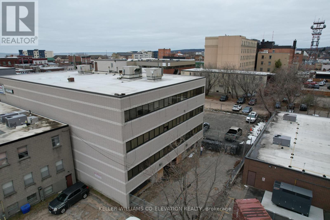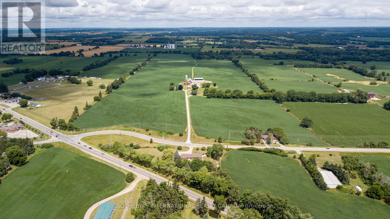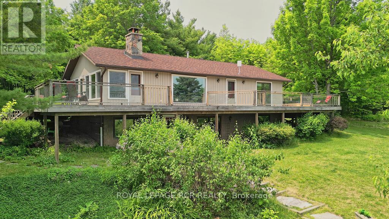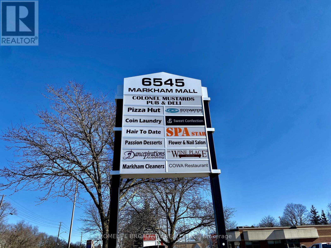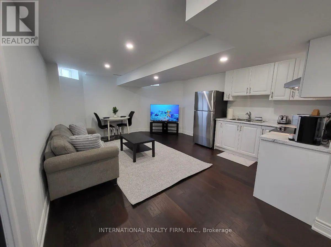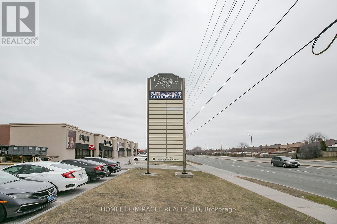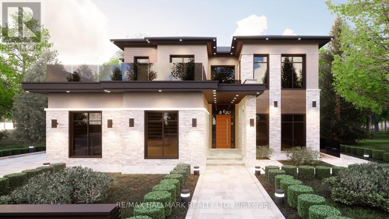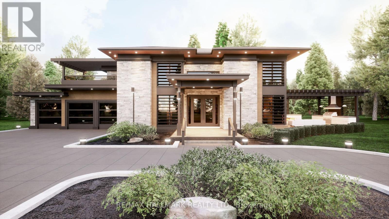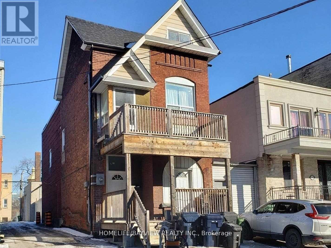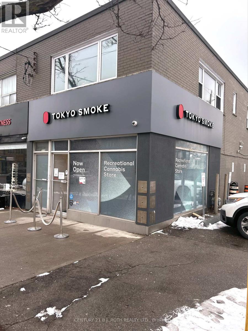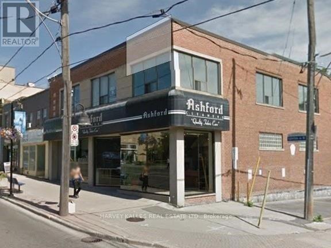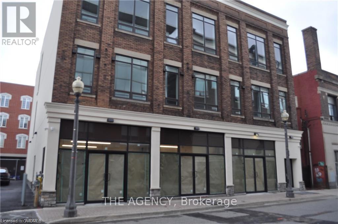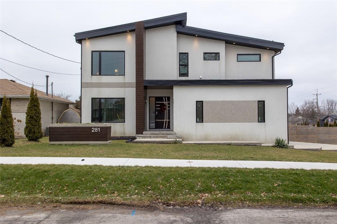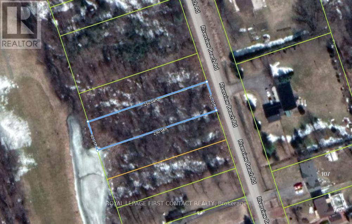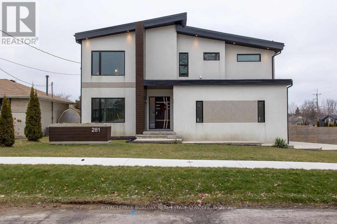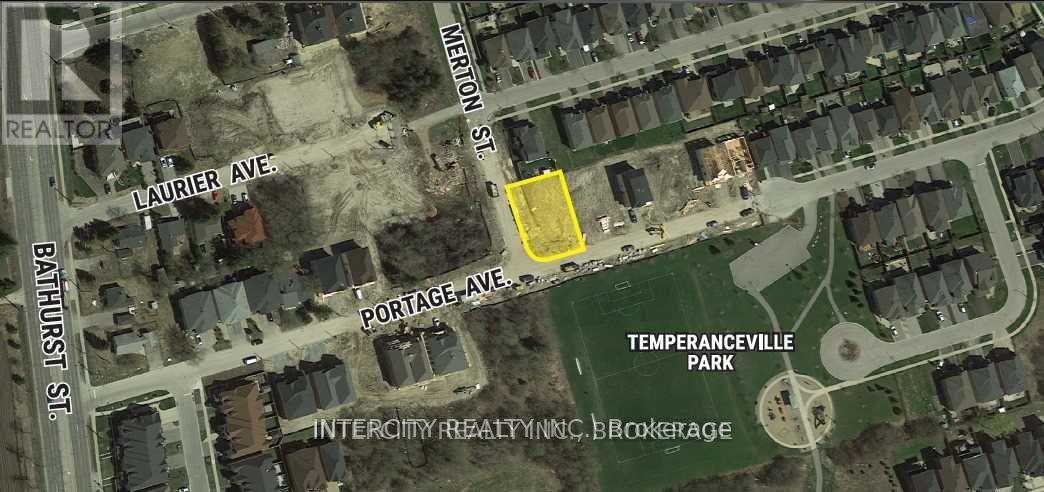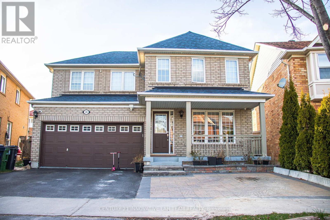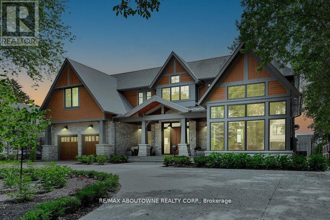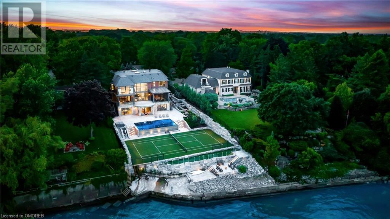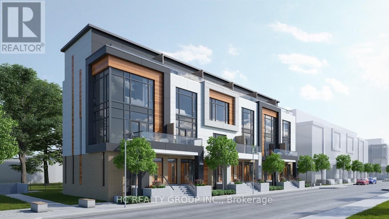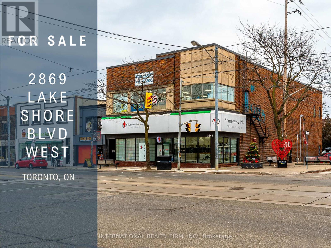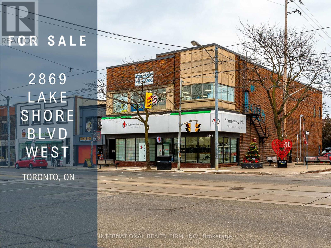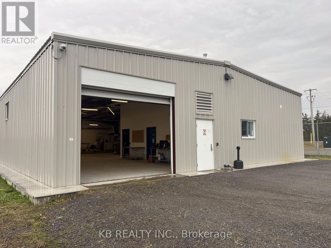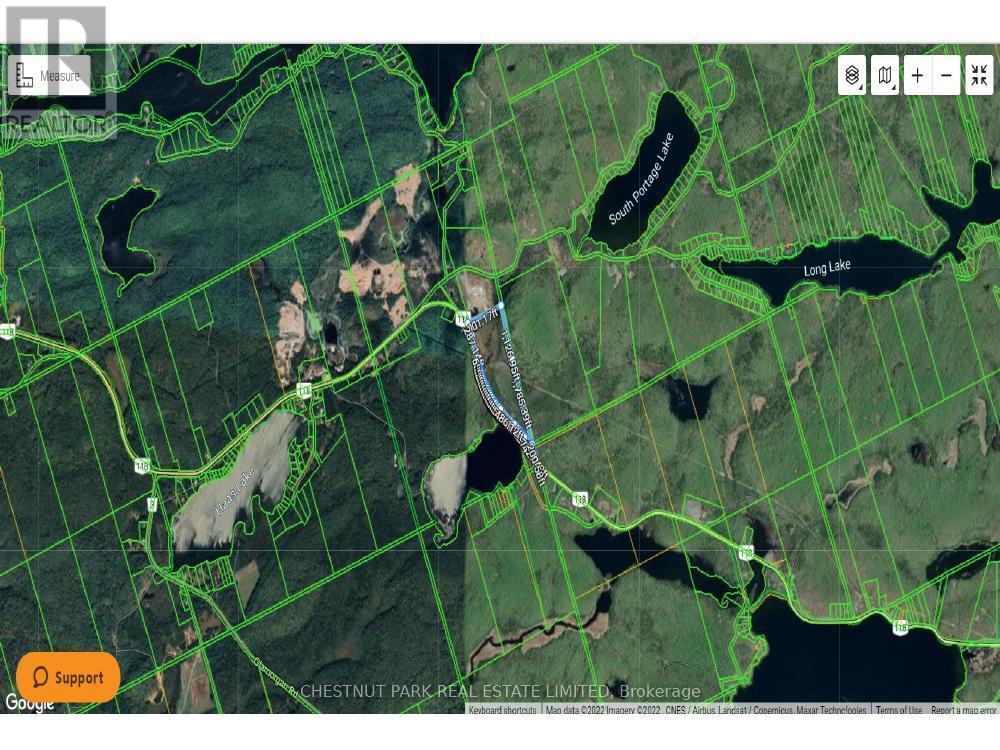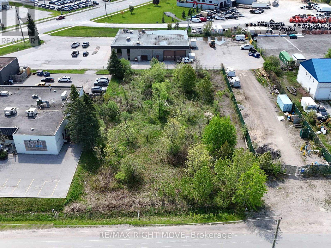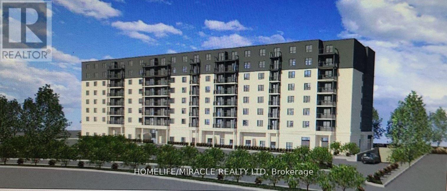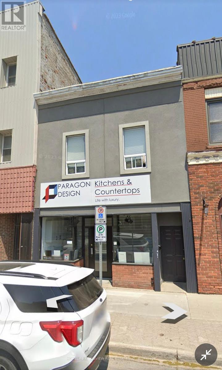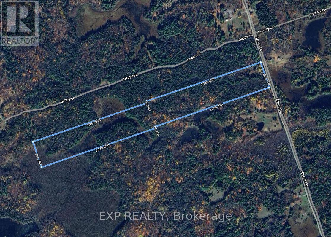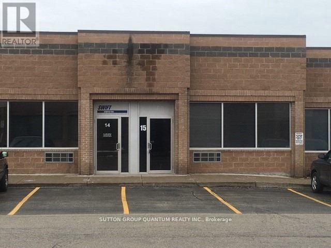아래 링크로 들어가시면 리빙플러스 신문을 보실 수 있습니다.
최근매물
100 Watershore Drive
Stoney Creek, Ontario
The Residences at Watershore is a remarkable new community, just steps from the glistening shores of Lake Ontario in Stoney Creek! Choose between a Lakeside Single Family Home built by Marz Homes OR a Lakefront Building Lot constructed by your own home builder. The Residences at Watershore will offer a magnificent selection of inspiring two-storey and bungalow plans with innovative bungaloft options designed with mindful attention to every luxurious detail. Over $80,000 in included upgrades! With standard 9' ceilings, an large windows, the bright open concept layouts feel even more inviting and suited for relaxing, gathering and entertaining. This waterside oasis has been designed to take advantage of the scenic views to create a unique lakeside experience... you're bound to live your best life by the lake! Spring/Summer 2024 closings available! Model shown here is the Birch Bungaloft model. Please note photos are an artist rendering and should be used as inspiration images only. Photos shown herein may not be the same floorplan layout as the home offered for sale. *This site is pre-construction. MODEL HOME NOW AVAILABLE! (id:50787)
Royal LePage State Realty
100 Watershore Drive
Stoney Creek, Ontario
The Residences at Watershore is a remarkable new community, just steps from the glistening shores of Lake Ontario in Stoney Creek! Choose between a Lakeside Single Family Home built by Marz Homes OR a Lakefront Building Lot constructed by your own home builder. The Residences at Watershore will offer a magnificent selection of inspiring two-storey and bungalow plans with innovative bungaloft options designed with mindful attention to every luxurious detail. Over $80,000 in included upgrades! With standard 9' ceilings, an large windows, the bright open concept layouts feel even more inviting and suited for relaxing, gathering and entertaining. This waterside oasis has been designed to take advantage of the scenic views to create a unique lakeside experience... you're bound to live your best life by the lake! Spring/Summer 2024 closings available! Model shown here is the Balsam Bungalow model. Please note photos are an artist rendering and should be used as inspiration images only. Photos shown herein may not be the same floorplan layout as the home offered for sale. https://marzhomes.com/watershore/ *This site is pre-construction. MODEL HOME NOW AVAILABLE! (id:50787)
Royal LePage State Realty
100 Watershore Drive
Stoney Creek, Ontario
The Residences at Watershore is a remarkable new community, just steps from the glistening shores of Lake Ontario in Stoney Creek! Choose between a Lakeside Single Family Home built by Marz Homes OR a Lakefront Building Lot constructed by your own home builder. The Residences at Watershore will offer a magnificent selection of inspiring two-storey and bungalow plans with innovative bungaloft options designed with mindful attention to every luxurious detail. Over $80,000 in included upgrades! With standard 9’ ceilings, and large windows, the bright open concept layouts feel even more inviting and suited for relaxing, gathering and entertaining. This waterside oasis has been designed to take advantage of the scenic views to create a unique lakeside experience… you’re bound to live your best life by the lake! Spring/Summer 2024 closings available! Model shown here is the 2-Storey Laurel model. Please note photos are an artist rendering and should be used as inspiration images only. Photos shown herein may not be the same floorplan layout as the home offered for sale. *This site is pre-construction. MODEL HOME NOW AVAILABLE! (id:50787)
Royal LePage State Realty
267 Catharine Street N
Hamilton, Ontario
ATTENTION INVESTORS! 5-plex building with multiple uses and plenty of parking. Great street presence at the corner of Barton & Catharine. Main floor convince store on lease until September 2024. (Store owner willing to sell business, contact agent for more info). Main floor 1-bedroom apartment. Main floor bachelor apartment. 2x1 bedroom apartments on 2nd level. All occupied with good tenants who pay on time. Building is in great shape. All units on separate hydro meters. Additional income from rented parking spots. Don’t be TOO LATE*! REG TM. RSA. (id:50787)
RE/MAX Escarpment Realty Inc.
100 Watershore Drive
Hamilton, Ontario
The Residenses at Watershore is a new community just steps from Lake Ontario. Choose between a Lakeside Single Family Home Built by Marz Homes OR A Lakefront lot to build y our own home with your builder. Offering a selection of 2-storey, bungalow & bungaloft plans. Photos are artists rendering and for inspiration only & may not reflect layout of home offered for sale. This floor plan is Birch model. (id:50787)
Royal LePage State Realty
3440 Kirby Road
Vaughan, Ontario
17.56 Acres with approximately 1,267 direct linear feet alongside Highway 400. Approximately 14-15 Acres designated as Greenbelt Lands, as per Ontario Provincial Legislation. Parcel is located within the Highway 400 North Employment Lands Secondary Plan, as per City of Vaughan. Lands alongside Hwy free of Greenbelt. Rare opportunity to secure a very well located farm with a fantastic long term hold. Buyers are to exercise their due diligence, and satisfy themselves with respect to future development potential. (id:50787)
Vanguard Realty Brokerage Corp.
3440 Kirby Road
Vaughan, Ontario
17.56 Acres with approximately 1,267 direct linear feet alongside Highway 400. Approximately 14-15 Acres designated as Greenbelt Lands, as per Ontario Provincial Legislation. Parcel is located within the Highway 400 North Employment Lands Secondary Plan, as per City of Vaughan. Lands alongside Hwy free of Greenbelt. Rare opportunity to secure a very well located farm with a fantastic long term hold. Buyers are to exercise their due diligence, and satisfy themselves with respect to future development potential. (id:50787)
Vanguard Realty Brokerage Corp.
671/673 Powerline Road
Brantford, Ontario
124 gross acre, 100% developable, multi generational farm within the Settlement Boundary of Brantford. Fully designated as Employment land and within the City’s target growth area as per the newly adopted Official Plan of August 2021. Strategically located at the intersections of Hwy 2 (Paris Rd.) and Powerline Rd., this property is at the gateway to the burgeoning Oak Park Industrial area. Predominantly flat and well drained and currently cash cropped with 117 acres planted. A combination of Prestige and General Employment designations with a target intensity of 25 jobs per hectare. Absolutely the trophy farm within this fast growing hub between the Hwy 403 interchanges of Hwy 2 and Oak Park Rd. Many high profile companies have put down deep roots in this corridor including Adidas, Procter & Gamble, Hershey’s Chocolate, Ferrero Rocher, Mitsui High-tec and Ford Canada. With a competitive, highly skilled labour pool, Laurier University and Conestoga College campuses, Hwy 403 and rail access as well as an affordable housing market, Brantford is fast becoming the place to be for manufacturing and distribution. (id:50787)
Sotheby's International Realty Canada
208 - 2369 Danforth Avenue
Toronto, Ontario
Fantastic Opportunity At Danny Danforth By Gala Developments. Modern/ Open Concept Floor Plan. This Modern 2 Bed, 2 Bath Features (776 sqft+88sqft) Balcony To Entertain Your Guests. Full Size Window To Capture Day Lights. Wide Plank Laminate Floors. Full Size Kitchen Cabinets Steps To Public Transit, Shopping, Restaurants, Schools, Parks. Building Amenities Include: Digital Concierge, Gym, Party Rm, Visitor Parking. Smart building with convenient features. Unlock your door with your Phone. High Speed Internet* Included from Builder. Parking & Bicycle/Storage Locker. Included. Quartz Kitchen Counter-Top. High Speed Internet*( From Building/ Builder for Limited Time Offer). Executive Concierge. Fitness Centre with Cardio and Weight Equipment. Yoga/Training Studio. Party Room with Kitchen/Bar Area. Pet Wash. Outdoor Patios with Outdoor Fireplaces. Dining Area with BBQ's. Sun Loungers. Mail Area & Large Parcel Room. ONE VALET SYSTEM. Digital Building Access. Smartphone Video Calling. Facial Recognition Entry. First Package Delivery. Community Messaging. Remote Temperature Control. Must See. **** EXTRAS **** 9' Ceilings, Wide Plank Laminate Flooring Throughout. Quartz Kitchen Counter-Top. (id:50787)
Modern Solution Realty Inc.
8508 Dale Road
Cobourg, Ontario
One of a kind custom designed home boasting 3400 sq ft of stunning luxury & comfort. A captivating home where easy living is accented by rich country charm. The changing moods of nature animate the house via the many large windows that let you watch the sun both rise & set. The spacious front entry sets the tone for the living room featuring a stone fireplace & tray ceiling. The kitchen is sleek & efficient with granite surfaces, a large island, & a big walk-in pantry with a second sink. The dining room has unique rough-hewn pine walls & marvellous views. M/F has a media room wired for a sound system, primary suite with doors leading to the spa patio & rolling country views, walk-in closet & ensuite. M/F Laundry, powder & utility rooms. Mudroom & breezeway lead to enormous 3 bay garage. Upstairs spacious loft-style family room, office area, 2 bedrooms with peaked ceilings, & 3pc bathroom. Impressively set back from the road on a sprawling 1.23 acre property with mature landscaping. **** EXTRAS **** metal roof, induction cook top, under-mount double stainless sink, radiant in-floor heating, heat recovery ventilation, garage door openers, front and back decks. (id:50787)
RE/MAX Hallmark First Group Realty Ltd.
6 Shamrock Road
Erin, Ontario
Re-development site. Best commercial location in town. +/- 4,057 sf commercial building on +/- 0.52 acre lot. 5 drive in doors. Good exposure and traffic area. Zoning allows good variety of uses including all related automotive uses. **** EXTRAS **** Please Review Available Marketing Materials Before Booking A Showing. Please Do Not Walk The Property Without An Appointment. *Legal Description Continued: 61R1355; ERIN (id:50787)
D. W. Gould Realty Advisors Inc.
267 Catharine Street N
Hamilton, Ontario
ATTENTION INVESTORS! 5-plex building with multiple uses and plenty of parking. Great street presence at the corner of Barton & Catharine. Main floor convince store on lease until September 2024. Main floor 1-bedroom apartment. Main floor bachelor apartment. 2x1 bedroom apartments on 2nd level. All occupied with good tenants who pay on time. Building is in great shape. All units on separate hydro meters. Additional income from rented parking spots. RSA. (id:50787)
RE/MAX Escarpment Realty Inc.
215 - 3601 Hwy 7 E
Markham, Ontario
Office units in Downtown Markham, 1 private offices with furnitures, turn key condition. South East Exposure with big windows,Two Level Underground Parking. share the waiting area and kitchen with Homelife Golconda Realty Inc., shops and restaurants under the building.close to HWY 404 /407. **** EXTRAS **** office furnished with desks and chairs, utilities are included (Heating, Hydro, AC, Water). (id:50787)
Homelife Golconda Realty Inc.
N/a Asphodel 12th Line
Norwood, Ontario
This country building lot located between #2519 & #2507 backs onto farmland and is nestled just 5 km east of Norwood and a mere half kilometer south of Hwy 7. This remarkable property offers an excellent opportunity to create your dream home with dimensions measuring 150' x 200'. Imagine the possibilities as you design your new home in this idyllic setting. (id:50787)
Pd Realty Inc.
2ac - 47 Drayton Industrial Drive
Mapleton, Ontario
+/- 2 acres (subject to severance) of rectangular/flat vacant Industrial/ Commercial Lot in Drayton. General industrial Zoning allows a good range of uses including contractor's yard, auto body repair shop, transport establishment, etc. Municipal water, sewage & gas servicing available. *Legal Description Continued: PARTS 3 & 4, PLAN 61R22414; SUBJECT TO AN EASEMENT IN GROSS OVER PART 3 PLAN 61R22414 AS IN WC594420; TOWNSHIP OF MAPLETON **** EXTRAS **** Address updated from 41 to 47 Drayton Industrial Dr. by Municipality last week of January 2024, after severance. Please Review Available Marketing Materials Before Booking A Showing. Please Do Not Walk The Property Without An Appointment. (id:50787)
D. W. Gould Realty Advisors Inc.
184 Ashgrove Lane
Meaford, Ontario
Whether main residence, cottage or weekend escape, this quintessential chalet-style home on the beautiful shores of Georgian Bay is sure to elevate your lifestyle.Boasting its own dredged harbour area, this property offers a perfect blend of luxury and tranquility. Enjoy year-round picturesque sunsets over the Bay from many interior and exterior vantage points.The captivating architectural design seamlessly integrates with the natural beauty and rustic surroundings. Two wood-burning fireplaces in the living room and family room provide warmth and a cozy ambiance, perfect for chilly evenings. Interior highlights include a well-appointed, gourmet kitchen, a living room with floor to ceiling windows, a primary bedroom boasting its own deck, a spa-like 5 piece bath, and a loft which overlooks the great room and beyond to Georgian Bay. The lower level features a large family room with wet-bar, two bedrooms, a 5 p bath, a gym with sauna, and plenty of storage. Your lakeside lifestyle awaits! **** EXTRAS **** Fibre Optic Internet. (id:50787)
Engel & Volkers Toronto Central
100 Watershore Drive
Hamilton, Ontario
The Residences at Watershore is a new community just steps from Lake Ontario. Choose between a Lakeside Single Family Home Built by Marz Homes OR a Lakefront Lot to build your own home with our builder. Offering a selection of 2-storey, bungalow & bungaloft plans. Photos are artists renderings and for inspiration only and may not reflect layout of home offers for sale. This floor plan is Balsam model. This site is pre-construction. (id:50787)
Royal LePage State Realty
100 Watershore Drive
Hamilton, Ontario
The Residences at Watershore is a new community just steps from Lake Ontario. Choose between a\nLakeside Single Family Home Built by Marz Homes OR a Lakefront lot to build your own home with your\nbuilder. Offering a selection of 2-storey, bungalow & bungaloft plans. Photos are artists renderings\nand for inspiration only & may not reflect layout of home offered for sale. This floor plan is Laurel\nmodel. This site is pre-construction. (id:50787)
Royal LePage State Realty
128 Mcintyre Street W
North Bay, Ontario
Investing or moving a Business up North? This is a Rare opportunity! We Present 128 McIntyre Street W, a stunning 3-story gem nestled in the heart of Downtown North Bay. This modern professional building stands tall, boasting a 75% occupancy rate and a reputation for meticulous maintenance. Accessibility is a key highlight of this property – with no steps up from the street, you can seamlessly access the building and take advantage of the convenience offered by the elevator. Parking is never a concern at 128 McIntyre. 45 Dedicated spots. Enjoy an abundance of options, including the convenience of an underground garage and a spacious adjacent parking lot. This building is more than just a space; it's a testament to modern professionalism and meticulous maintenance in a prime Downtown North Bay location. With its contemporary design, stellar accessibility, , and Incredible 4.2% Cape Rate (Approx) this really sets the standard for success. . Transform 2024 today, destination North Bay! **** EXTRAS **** Included Adjacent Lot: 134 McIntyre Street W: LD: PT LT 222, PL 10 WIDDIFIELD AS IN NB144295; NORTHBAY; DISTRICT OF NIPISSING. ARN: 484402003207250, PIN: 491640331. Assessed value and tax below is the total value for both properties. (id:50787)
Keller Williams Co-Elevation Realty
671/673 Powerline Road
Brantford, Ontario
124 gross acre, 100% developable, multi generational farm within the Settlement Boundary of Brantford. Fully designated as Employment land and within the City’s target growth area as per the newly adopted Official Plan of August 2021. Strategically located at the intersections of Hwy 2 (Paris Rd.) and Powerline Rd., this property is at the gateway to the burgeoning Oak Park Industrial area. Predominantly flat and well drained. A combination of Prestige and General Employment designations with a target intensity of 25 jobs per hectare. Absolutely the trophy farm within this fast growing hub between the Hwy 403 interchanges of Hwy 2 and Oak Park Rd. Many high profile companies have put down deep roots in this corridor. With a competitive, highly skilled labour pool, Laurier University and Conestoga College campuses, Hwy 403 and rail access as well as an affordable housing market, Brantford is fast becoming the place to be for manufacturing and distribution. (id:50787)
Sotheby's International Realty Canada
838742 4th Line E
Mulmur, Ontario
Enjoy The Magic Of Mulmur At This Amazing 28 Acre Property On A Quiet Country Road. The Views Are Spectacular! This Comfortable House Has 3 Bdrms, An Office, 2 Full Baths + 2-Pc. Open Concept Living/Kitchen/Dining With A Wood Burning Fireplace, Sunroom For Extended Entertaining & Rec Rm Has A Wood Burning Stove To Keep You Warm On Chilly Nights. 2 Beautiful Ponds Are Perfect For Swimming, Boating & Watching Deer & Other Wildlife Stop By For A Drink. Tennis Court Awaits You Next Spring & Has A Clubhouse For Relaxing Between Matches. Ski & Golf Clubs Are Close By As Is Charming Village Of Creemore. Outdoor Hot Tub On Wraparound Deck Is Great After Hiking Near By Bruce Trail. **** EXTRAS **** 2 Large Ponds, Walking Trails, Garage Bunkie, And Peace And Quiet Abound. Legal description continued; PLAN 7R3368; Township Of Mulmur (id:50787)
Royal LePage Rcr Realty
4217 Victoria Road S
Puslinch, Ontario
Incredible Opportunity To Own This Stunning Executive Bungalow On 1.23 Acres In Puslinch. You Won't Be Disappoint! The Bright, Open Floorplan Is An Entertainer's Delight Featuring A Spacious Sunken Living Room With Wood Burning Fireplace. Huge Eat-In Kitchen With Updated Countertops, Tile Backsplash & S/S Appliances.3 Generously Sized Bedrooms Feature Gleaming Hardwood Floors And The Unique Double Armoire Closets In The Primary Bdrm. Recently Renovated Bathrooms On The Main Floor Include A 4 Pc Main Bath With Soaker Tub And a Handy 2 Pc Powder Room. Take A Step Outside Through Sun/Mudroom Onto A Party Sized Deck With A Hot Tub With Its Own Outdoor Shower. Fully Finished Lower Level Features Rec Room With A Natural Stone Fireplace. Great Location For Commuters With Easy Access To 401 & Hwy 6.GREAT INVESTMENT OPPURTUNITY FOR FUTURE That Should Not Be Missed. **** EXTRAS **** Recent Updates Include, Fresh Paint Throughout, Exterior Foundation Parging, Roof 6 Months, Front Door 5 yrs, Furnace/Air 5 yrs, Interior Doors, Hardwood Floors, Newly Renovated Bathrooms And Much More! (id:50787)
Century 21 People's Choice Realty Inc.
12 - 6545 Highway 7 E Boulevard E
Markham, Ontario
Fronting on Highway 7 in the mature and blooming neighbourhood of Old Markham Village to the West and the new developments to the east. The unit is in the well maintained plaza with well established shops, such as Pizza Hut, Colonel Mustard, beauty salon and dry cleaners, ample visitor parking on site, the Plaza is adjacent to Tim Horton, Shopper Drug Mart and accessible by public transit. **** EXTRAS **** self contained unit with 3 rooms , 1 washroom and a reception area on the ground floor and a basement of the same size (id:50787)
Homelife Broadway Realty Inc.
A - 35 Oakmoor Lane E
Markham, Ontario
Take it easy at this unique and tranquil getaway.\n\nModern cozy 1 bedroom Queen bed in a Spacious clean environment, separate entrance directly to the Basement from the side entrance \n\n2 min to Markham, GO Station, major restaurants & grocery stores **** EXTRAS **** Shared Laundry (id:50787)
International Realty Firm
18 & 19 - 7007 Islington Avenue
Vaughan, Ontario
Location***Location***Location. End Unit with tenanted office & 2 washrooms & Kitchen. Great Income generating investment with tenant. Both prime Units (18 & 19) are facing Steeles Avenue West. Highway 400 & 407 are nearby and ensures your easy commuting. Plaza is full of all renowned stores. Heavy traffic on Steeles can elevate your business to new heights. Double door available at the back for seamless operations. (id:50787)
Homelife/miracle Realty Ltd
2 Sowden Court
Clarington, Ontario
Envision the lifestyle! Nestled w/in an emerging exclusive community, Skybirds Estate Homes, present stunning home designs featuring porticos, large picture windows &decorative columns. Three-car garage w/insulated steel drs & automated garage openers. Spectacularly designed by Kalgreens Architects Inc.- a leading architectural firm, that strives to offer unparalleled home design solutions, this home has left no detail to chance! 10’ mnflr ceilings &9’ 2nd flr ceilings.The modern open-concept kitchen features custom quality cabinetry w/tall uppers. Stone countertops in kitchen, w/pendant lighting over island. 5 ¼†engineered hrdwd flr thru-out mnflr & 2nd flr hallway only except tiled areas, w/Laminate on 2nd flr. Contemporary-styled bths w/custom vanities, high-efficiency toilets, & shower heads, w/brushed gold/nickel/black finish single lever taps on all sinks, basins &bathtubs. Exquisite property w/2.384 Acres surrounded by peace and tranquility! Some Interior Customization avail **** EXTRAS **** Central vac outlets on mnflr, 2nd flr, bsmt & garage - Vacuum unit not included. Qualified high-efficiency forced air gas furnace & A/C unit. Not Yet Built. Approximate closing of Jun 2025. (id:50787)
RE/MAX Hallmark Realty Ltd.
10 Sowden Court
Clarington, Ontario
Envision the lifestyle! Nestled w/in an emerging exclusive community, Skybirds Estate Homes, presents stunning home designs featuring porticos, large picture windows & decorative columns. Three-car garage w/insulated steel drs & automated garage openers. Spectacularly designed by Kalgreens Architects Inc.- a leading architectural firm, that strives to offer unparalleled home design solutions, this home has left no detail to chance! 10’ mnflr ceilings & 9’ 2nd flr ceilings. Modern open-concept kitchen features custom quality cabinetry w/tall uppers. Stone countertops in kitchen, w/pendant lighting over island. 5 ¼†engineered hrdwd flr thru-out mnflr & 2nd flr hallway only except tiled areas, w/Laminate on 2nd flr. Contemporary-styled bthrms w/custom vanities, high-efficiency toilets, & shower heads, w/brushed gold/nickel/black finish single lever taps on all sinks, basins &bathtubs. Exquisite property with 2.307 Acres surrounded by peace & tranquility!Some Interior Customization avail! **** EXTRAS **** Central vac outlets on mnflr, 2nd flr, bsmt & garage - Vacuum unit not included. Qualified high-efficiency forced air gas furnace & A/C unit. Not Yet Built. Approximate closing of Jun 2025. (id:50787)
RE/MAX Hallmark Realty Ltd.
81 Markham Street
Toronto, Ontario
Attention Builder's & Investors! Detached Legal Duplex On Rare Large Lot Adjacent To Laneway In The Heart Of Trinity Bellwoods! Bonus 30'x50' Detached Garage With Full 8' Bsmt & Tandem Garage With Fully Fenced Property! Laneway Housing Now Allowed, Can Build Additional 2nd Floor On Garage, Or Build New Townhouse Development! Fantastic Opportunity With So Many Options! See Attached Survey For Lot Dimensions (50' At Rear) Severance Of Rear Portion May Be Considered **** EXTRAS **** 200 Amp Service (100 Amp House, 100 Amp Garage; Heating, Plumbing & Wiring (1995); Furnace (2019). (id:50787)
Homelife/bayview Realty Inc.
1819 Avenue Road
Toronto, Ontario
Your ownership opportunity starts here! Ideally located along Avenue Rd, across from LCBO and adjacent to busy local shops and pedestrian traffic. This location offers brand recognition, established clientele and impressive sales volume to support future growth potential. Skip the buildout time and cost with this turn key operation, complete with high-end finishings throughout. Enjoy franchise support or rebrand and make it your own! Open 7days a week. Buyer subject to franchise approval and required operating licenses. **** EXTRAS **** Please do not disturb the operation or speak to the employees regarding this sale. (id:50787)
Century 21 B.j. Roth Realty Ltd.
203 - 533 Eglinton Avenue W
Toronto, Ontario
2nd Floor Office/Professional Space/ In The Heart Of Eglinton Way; Vibrant Area Of Shops, Banks & Restaurants/ TTC At Front Door/ Future Metrolinx Lrt Along Eglinton Ave West/ Space Has Windows Along Entire West Side Of Building/ Green P Parking Across The Street/ Rent Is Semi-Gross And Includes Utilities. (id:50787)
Harvey Kalles Real Estate Ltd.
103 - 11 Queen Street
Brantford, Ontario
This prime commercial unit is located in the heart of downtown Brantford. This unit offers you just over 2000 sq feet of retail space that can easily be modified to suite your business needs. Main floor is at ground level offering 1348 sq feet + the basement of 654 sq ft. **** EXTRAS **** Additional Rent (TMI) is $840.00 per month. (id:50787)
The Agency
281 Orkney Street W
Caledonia, Ontario
Spectacular custom home nestled on expansive 91'X100' corner lot in a serene family neighborhood. Steps away from Grand River & conveniently close to amenities, schools, & Hwy 6 access, this property is a perfect blend of tranquility & convenience. Boasting exceptional curb appeal w concrete steps, spacious driveway & mature trees. Step inside to discover a freshly repainted & professionally decorated interior, showcasing 10’ ceilings, 8’ solid wood doors, high-end lighting, wide plank hardwood floors & large porcelain tiles. The open plan main floor includes a dream kitchen equipped w SS Bosch appliances, a commercial-sized fridge, induction stove, built-in coffee maker, beverage/wine fridge, and a grand pantry. Granite counters, an island, breakfast bar, and undermount lighting enhance its elegance. Relax in the living room featuring a 50,000 BTU fireplace, 7-speaker surround system & walkout to a large, fully fenced backyard w large composite deck. This home offers a main floor bedroom/office, 2 main floor bathrooms and dual laundry rooms. Climb the Open riser staircase with glass railing to the upper floor w 13’ sloped ceiling, skylights & oversized primary suite w exquisite ensuite & walk in closets with built in shelving. 3 additional bedrooms w ensuite privileges. PLUS: steel roof w lifetime warranty, triple glass windows, video surveillance system, 3-zone HVAC system & oversized garage. This home is a rare find, a true gem that combines luxury with comfort. (id:50787)
Royal LePage Burloak Real Estate Services
Lot 129 Riverview Beach Road
Georgina, Ontario
Don't Miss Out On This Opportunity To Own This Large 60' X 250' Vacant Lot. Located Only Steps To Lake Simcoe, Parks, Boat Launch, Close To Marina's & Beaches, Backing Onto Pines Of Georgina Golf Club....And More! Offers Are Welcome Anytime! (id:50787)
Royal LePage First Contact Realty
281 Orkney Street W
Haldimand, Ontario
Spectacular custom home on 91'X100' corner lot in family neighborhood. Steps to Grand River, close to amenities, schools & Hwy 6 access. Professionally decorated interior w 10’ ceilings, 8’ wood doors, high-end lighting, wide plank hardwood floors & porcelain tiles. Open plan main floor w dream kitchen incl SS Bosch appliances, commercial-size fridge, induction stove, built-in coffee maker, beverage fridge, grand pantry, granite counters, island & breakfast bar. Living rm feat 50,000BTU F/P, surround sound system & walkout to large backyard w composite deck. Main floor bed/office, 2 main bathrooms & dual laundry rms. Open riser staircase w glass railing to upper floor w 13’ sloped ceiling, skylights & oversized primary suite w spa ensuite & W/I closets w B/I shelving. Plus 3 bedrooms w ensuite privileges. PLUS: steel roof w lifetime warranty, video surveillance system & oversized garage. (id:50787)
Royal LePage Burloak Real Estate Services
78 Portage Avenue
Richmond Hill, Ontario
Rare Fully Serviced Residential Corner Lot, In The Heart Of Richmond Hill, Directly Across From Temperanceville Park, Surrounded By Many New Homes And Close To All Amenities And The East Humber Trail Development. Development Charges Are In Addition To Price, Terms Are Cash. Build Your Dream Home Or Ideal Builder Opportunity **** EXTRAS **** Reference Plan, Grading Plan, Service Plan And Zoning Attached! Email Listing Agent for Package. (id:50787)
Intercity Realty Inc.
24 Nanaberry Street
Toronto, Ontario
Perfectly located 4+1 bedroom home with 4 bathrooms, two kitchens, and a 2-car garage in the sought-after Rouge community. Ideal for families with public schools and recreation centres nearby. Includes a finished basement apartment for potential rental income (2022 updates: quartz countertops in main kitchen and baths, new glass door for basement bath and master shower, closet doors in basement). Spacious walk-in closets, TTC access at your doorstep, and close proximity to top schools, including the University of Toronto, Centennial College, and Toronto Zoo. Easy access to Highway 401 and Scarborough Town Centre. **** EXTRAS **** This home offers two stainless steel fridges, two stainless steel stoves, one stainless steel dishwasher, and a washer/dryer set. Updates include a 2015 roof, furnace, and A/C (id:50787)
Century 21 Innovative Lah Team Realty
140 Secord Lane
Burlington, Ontario
Welcome to this magnificent lakefront estate tucked away on a private lane on approximately of an acre lot; 100 x 325 feet with Riparian rights, designed by Architect David Small and built by Rock Cliff Custom Homes, completed in 2021. Enter through the impressive front door into the grand foyer and experience the soaring heights and elegant use of the finest materials, construction without compromise and fastidious attention to every detail will fulfill the desires of the most cultivated buyer. This contemporary masterpiece hovers over Lake Ontario like a diamond, taking advantage of every shimmering view. The minimalist interior offers a monochromatic palette while featuring geometric architectural details and pops of cheerful colour leaving you inspired. Hardwood floors with radiant heat throughout, custom chandeliers, pot lights, coffered and beamed ceiling details, walls of glass that open to allow for spectacular views that seamlessly continue from indoors to the outdoor living area. Enjoy dining outdoors with a fully equipped kitchen in your choice of two large covered patios with electronic screens and heaters for those cool autumn evenings. The beautifully crafted infinity pool blends seamlessly overlooking your private tennis court, walk down to the lower patio and enjoy the lake breezes or a boat ride, outdoor living at its best! Open concept main level offers a gourmet kitchen with top-of-the line Wolf and SubZero appliances and an oversized island will impress the most discerning chef. Enjoy entertaining in your living room and dining room or relax in the family room by the fireplace. The second level master suite is pure serenity, wake each day to the sun rising over the lake, spa inspired ensuite and custom designed walkin closet will delight. The fully finished lower level opens to the outdoors and was designed for entertaining, golf simulator to practice your swing or watch your favourite sports while enjoying a drink by the built in bar. (id:50787)
RE/MAX Aboutowne Realty Corp.
140 Secord Lane
Burlington, Ontario
Welcome to this magnificent lakefront estate tucked away on a private lane on approximately ¾ of an acre lot; 100 x 325 feet with Riparian rights, designed by Architect David Small and built by Rock Cliff Custom Homes, completed in 2021. Enter through the impressive front door into the grand foyer and experience the soaring heights and elegant use of the finest materials, construction without compromise and fastidious attention to every detail will fulfill the desires of the most cultivated buyer. This contemporary masterpiece hovers over Lake Ontario like a diamond, taking advantage of every shimmering view. The minimalist interior offers a monochromatic palette while featuring geometric architectural details and pops of cheerful colour leaving you inspired. Hardwood floors with radiant heat throughout, custom chandeliers, pot lights, coffered and beamed ceiling details, walls of glass that open to allow for spectacular views that seamlessly continue from indoors to the outdoor living area. Enjoy dining outdoors with a fully equipped kitchen in your choice of two large covered patios with electronic screens and heaters for those cool autumn evenings. The beautifully crafted infinity pool blends seamlessly overlooking your private tennis court, walk down to the lower patio and enjoy the lake breezes or a boat ride, outdoor living at it’s best! Open concept main level offers a gourmet kitchen with top-of-the line Wolf and SubZero appliances and an oversized island will impress the most discerning chef. Enjoy entertaining in your living room and dining room or relax in the family room by the fireplace. The second level master suite is pure serenity, wake each day to the sun rising over the lake, spa inspired ensuite and custom designed walkin closet will delight. The fully finished lower level opens to the outdoors and was designed for entertaining, golf simulator to practice your swing or watch your favourite sports while enjoying a drink by the built in bar. (id:50787)
RE/MAX Aboutowne Realty Corp.
1005 - 14 David Eyer Road
Richmond Hill, Ontario
**Assignment Sales** Move In Ready Stacked CondoTownhouse, Elgin East Built By Sequoia Grove Homes Located At Bayview/Elgin Mills. 10 Ft Ceiling On The Main And 9 Ft Ceiling On The Lower, 959 Sq Ft+111Sq Ft Outdoor Space, Modern Kitchen Upgraded With Quartz Waterfall Island, Upgraded Flooring, Floor Tiles, Stairs,Excellent Layout With A Lot Of Upgraded, Beautiful Finishes Throughout, Close To Richmond Green, School, Costco, Mins To Hwy404, Home Depot, Restaurants And More. Included 1 Parking & 1 Locker. **** EXTRAS **** All Electric Light Fixture, Fridge, Stove, Dishwasher, Hood Fan, Washer, Dryer. (id:50787)
Hc Realty Group Inc.
2869 Lake Shore Boulevard W
Toronto, Ontario
Large retail corner property / large floor plate, column free space with high ceilings.\nSingle tenant lease to 2026 / ample possibilities for owner occupier and value-add investor.\nParking along Lake Shore and Fifth St / Green-P parking lot on Fifth St / Rear doors for loading / Rear lane access. \nHigh traffic location / fronting 24HR Streetcar / minutes to Mimico GO Station / minutes to Gardiner Expy and Hwy 427.\nVersatile zoning permits various retail, professional and services uses.\nAlso for sale with 2847-2853 Lake Shore Blvd W >> own most of the block. **** EXTRAS **** 1st Floor: 4,400 SF / high ceilings / column free\n2nd Floor: 4,400 SF / high ceilings / column free\nBasement: 4,400 SF\nRoof top HVAC / New roof / Enviro report available\nMarketing package available upon request. Tours by appointment only. (id:50787)
International Realty Firm
2869 Lake Shore Boulevard W
Toronto, Ontario
Large retail corner property / large floor plate, column free space with high ceilings.\nSingle tenant lease to 2026 / ample possibilities for owner occupier and value-add investor.\nParking along Lake Shore and Fifth St / Green-P parking lot on Fifth St / Rear doors for loading / Rear lane access. \nHigh traffic location / fronting 24HR Streetcar / minutes to Mimico GO Station / minutes to Gardiner Expy and Hwy 427.\nVersatile zoning permits various retail, professional and services uses. **** EXTRAS **** 1st Floor: 4,400 SF / high ceilings / column free\n2nd Floor: 4,400 SF / high ceilings / column free\nBasement: 4,400 SF\nRoof top HVAC / New roof / Enviro report available\nMarketing package available upon request. Tours by appointment only. (id:50787)
International Realty Firm
291 Kimmitt Side Road
Greater Napanee, Ontario
8.2 Acres on hardtop road. Situated in the growing industrial park along Goodyear Rd. and Kimmett Side Rd. This site is easily used for multiple uses including trucking yard, outdoor storage, heavy equipment sales and service, manufacturing, fuel depot and more. Approximately 6+ acres fenced with large gravel topped parking lot, including two large gates allowing for easy in and out traffic. Site features large security system including cameras, keypads for entrance, 600A 600 V three phase power with backup generator. Easy commute to the 401, (3 minute drive) centrally located between Kingston and Belleville, Toronto and Ottawa/Montreal. KAREA MLS #40528394. (id:50787)
Kb Realty Inc.
0 Highway 118
Dysart Et Al, Ontario
Buy And Hold, Or Buy And Build! Handsome Treed Land With ~3,000’ of frontage on Hwy 118, less than 10 minutes east of the village of Haliburton. Across the road from Black Lake. Just under 50 acres. RU1 zoning allows a variety of residential and commercial uses. Abundant natural beauty provides a great starting point for your cottage country live/work ambitions. **** EXTRAS **** Driveway leads to cleared area. Seller will consider VTB. (id:50787)
Chestnut Park Real Estate Limited
66 Progress Drive
Orillia, Ontario
Discover an exceptional opportunity on Progress Drive in Orillia with M3 industrial zoning. Boasting approximately 100 feet of frontage, this prime location is situated directly behind a well-established restaurant. This versatile property opens doors to a multitude of possibilities, including business or professional office spaces, light and medium industrial operations, contractors' yard, and landscapers' yard. Please note that any development charges, culvert fees, and HST are additional to the purchase price. Don't miss out on this rare and promising investment opportunity! (id:50787)
RE/MAX Right Move
1503 Hyde Park Road
London, Ontario
Prominent and highly visible 2.3 acre development site Located at the intersection of Gainsborough Rd. & Hyde Park Rd.in Northwest London's ""Hyde Park"". Zoning approved for an 8 Story building, 135 unit residential development with approximately 164 parking spaces and 10,000 Sq. ft. Commercial space on Ground floor. Dimensions: 371 ft. frontage (+/-) X 283 ft. depth, Commercial zoning BDC,(BDC 1&2). **All Services available on site** Land Site Influences: Flat Site, Highway Nearby, other facilities and amenities nearby. Large housing sites to the North, South and West of property. Service Remarks: Electricity on land, Natural Gas on land, Telephone Service on Road, Stormwater and sewage capacity for site. Multiple site studies completed, full package will be made available after offer placed. **** EXTRAS **** Very broad commercial zoning BDC,(BDC 1&2). **All Services at the Lot line** (id:50787)
Homelife/miracle Realty Ltd
647 Talbot Street
St. Thomas, Ontario
Located in the bustling downtown of St. Thomas, this property benefits from high foot traffic. St. Thomas is a thriving town, witnessing significant growth with the establishment of new businesses such as the Amazon warehouse, offering 1,000 full-time positions, and the Volkswagen battery plant, which is set to create an additional 3,000 jobs. This retail space spans 1,680 square feet and is well-suited for various business endeavors. It boasts zoning permits for restaurant and retail operations, as well as other potential opportunities. Available for possession starting on April 1st, the property also features approximately 600 square feet of storage space on the lower level and provides one designated parking spot at the rear of the building. This lease is all-inclusive, with the landlord covering property taxes and insurance, while the tenant is responsible for utilities and snow removal at both the front and rear of the building. **** EXTRAS **** Schedule B Interest Bearing Trust Account to Accompany all Offers (id:50787)
Homelife Kingsview Real Estate Inc.
Ptlt 15 Elzevir Road
Tweed, Ontario
Nestled in Elzevir Ward, Town of Tweed, this enchanting 52-acre property offers a wooded retreat with a 500-foot road frontage and approximately 4400 feet of depth. Along a well-maintained country road, it provides rural services and is part of a small farming community known for sandy soil and rock outcroppings. With easy access to Town of Tweed amenities and proximity to Skootamatta River and Mazinaw Lake, this hidden gem boasts a diverse landscape, including a winding driveway leading to a natural clearing suitable for construction. Abundant wildlife, a flowing stream, duck marsh, and bordering government crown lands make it a true nature preserve **** EXTRAS **** Property Address: PT LT 15 CON 9 Elzevir Rd, Tweed (id:50787)
Exp Realty
15 - 2380 Wyecroft Road
Oakville, Ontario
Office Space Only For Leasse. Beautifully Finished Office Space In West Bronte. Perfect Opportunity For An Accountant, Lawyer, Cousultancy Agency Amongst A Host Of Other Possibilities. Space Is Built Out With An Office, Reception Area, Washeroom And Kitchenette. Visitor Parking Available. 550 Square Feet, Ground Floor Access. This Is A Gross Lease. Busy Office/Industrial Area Located Close To Bronte GO, 403/QEW And Transit. TV And Electric Fireplace Are Included. Remaining Furniture Negotiable. Internet/Phone, If Required, Are In Addition. **** EXTRAS **** Tenant are Responsible for their own phone and internet. (id:50787)
Sutton Group Quantum Realty Inc.
최신뉴스
No Results Found
The page you requested could not be found. Try refining your search, or use the navigation above to locate the post.

















