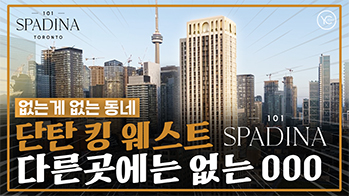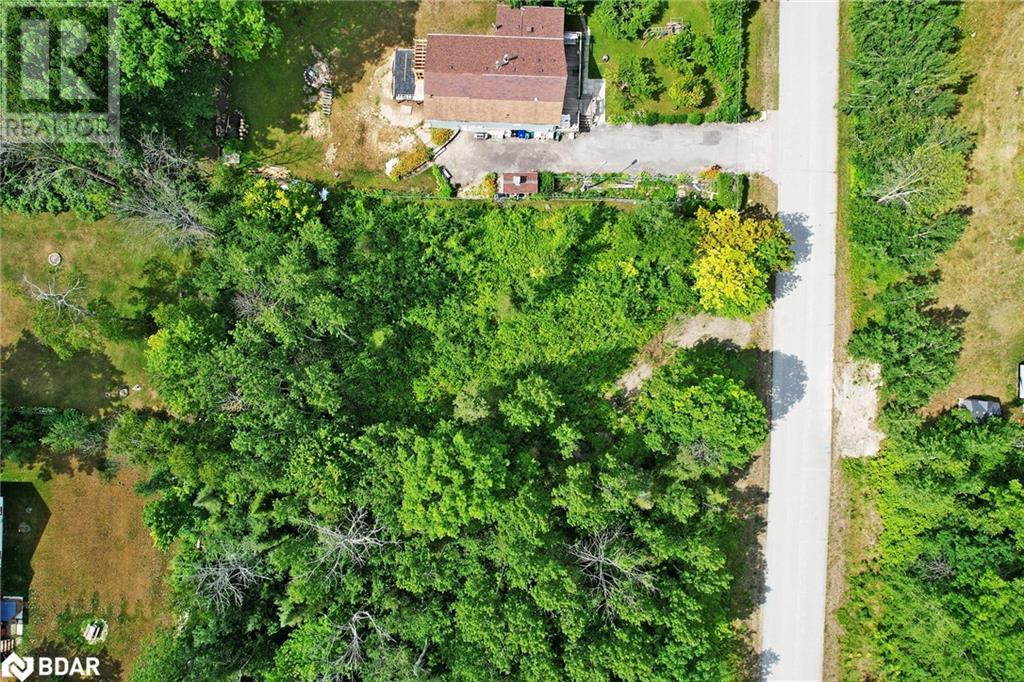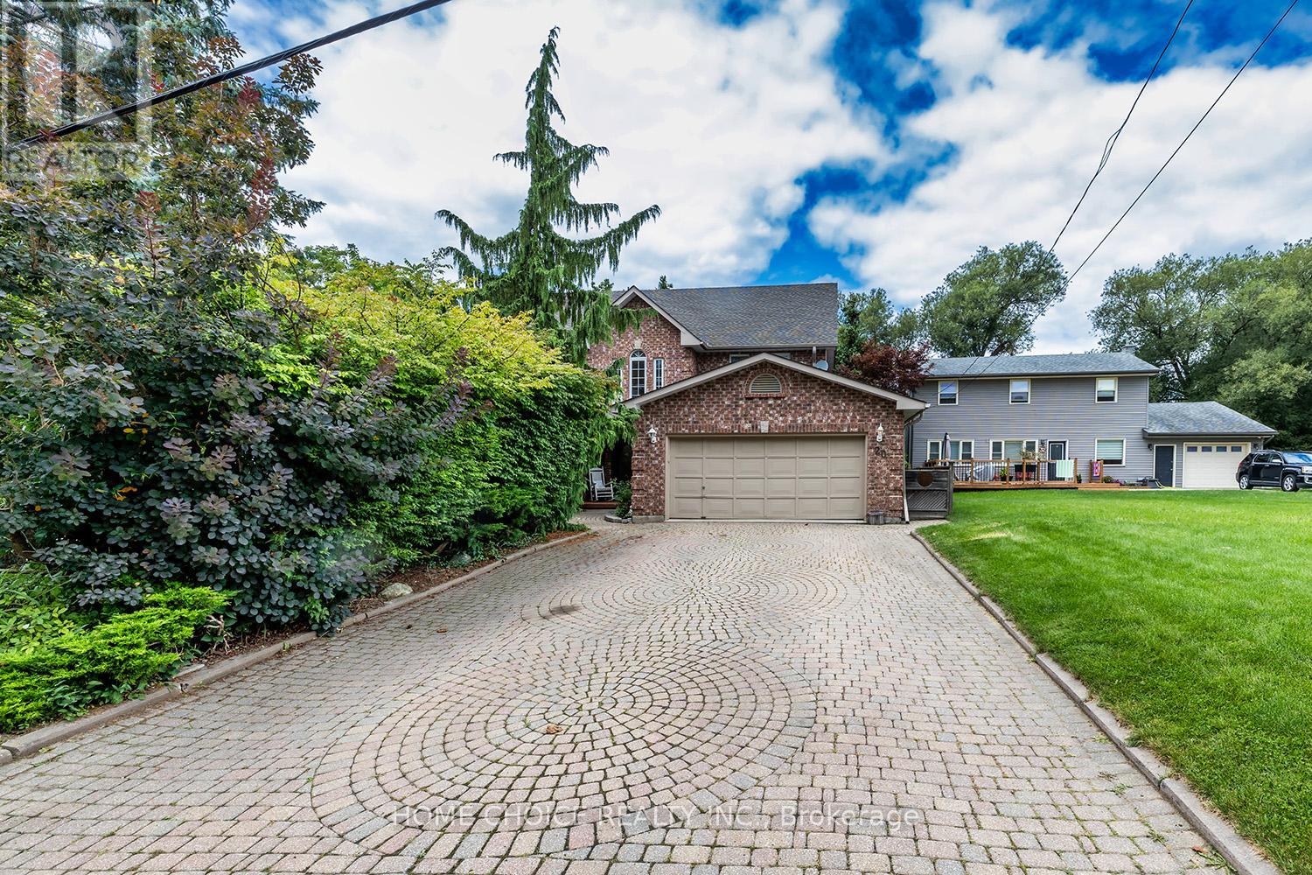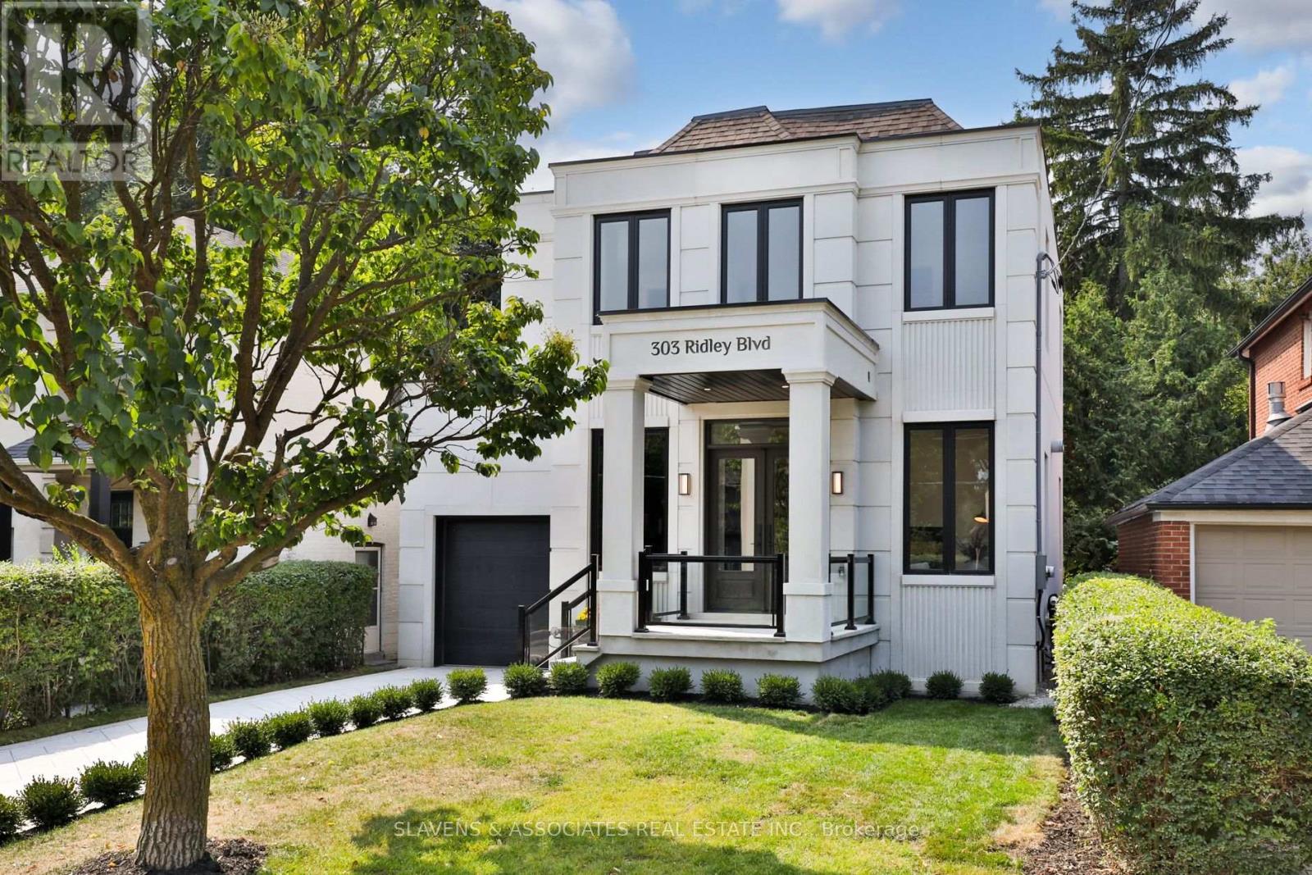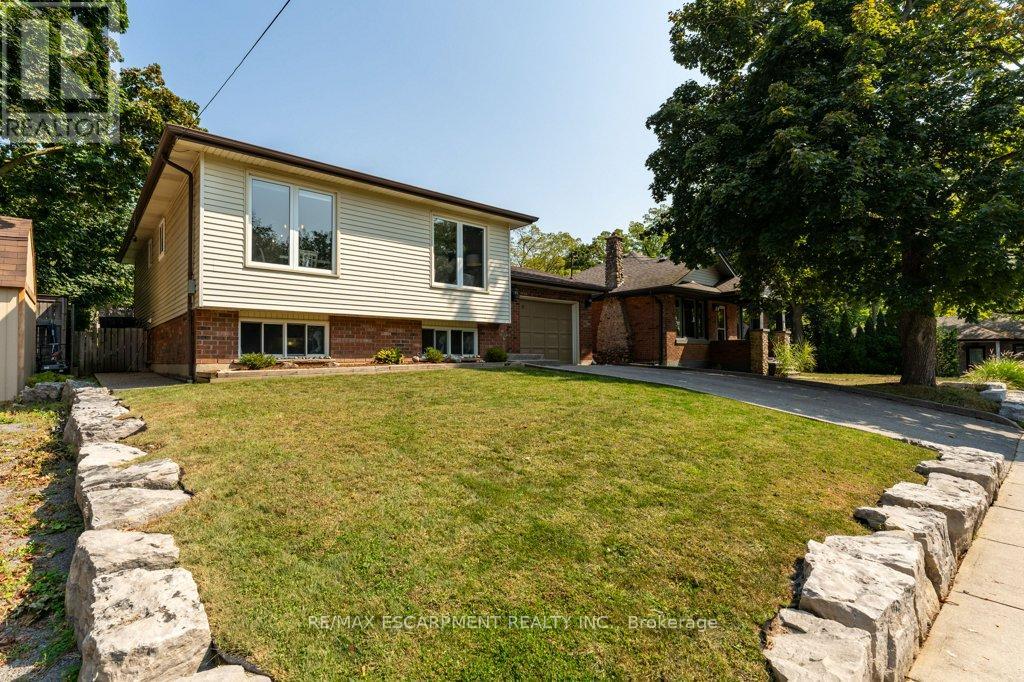아래 링크로 들어가시면 리빙플러스 신문을 보실 수 있습니다.
최근매물
143 Collins Street
Collingwood, Ontario
Welcome To 143 Collins Street - Fully-Renovated And Well-appointed 3 Bedroom, 3 Bathroom With Options For A 4th Bedroom. Upon Entry You Will Quickly Realize This Home Has A WOW Factor! The Gourmet Chefs Kitchen With Gas Range Allows Formal Eating Around The Table, Or Casual Family Style Around The Sit-Up Island With Stone Countertops. The Open Concept Living Area Allows All To Be Part Of the Action, Or One Can Enjoy A Movie Or Game On The Large Screen, Or Simply Bask In The Ambience Of The Premium Gas Fireplace. Off The Kitchen Allows Walk-Out Access Onto A Quaint Patio/BBQ Area And Back Door Entry Into The Garage. The Bedrooms All Have Amazing Closet Space, And If More Room Is Needed, An Additional Bedroom Option Is Easily Accomplished As The Current Owners Are Utilizing While Still Allowing Lots Of Extra Family/Games Space. The New Large Windows Allow Lots Of Natural Light And Have Top Of The Line Hunter Douglas Coverings. Extra Upgrades Include New Roof, Insulation, plumbing, Electrical, Windows, Premium Lighting With Dimmers, Shiplap Accent Walls, Premium Laundry Room And Much, Much, More! All That Being Said, It Will Be The Premium In-Town Location That May Draw You Here. Walking/Biking Distance To Coffee Shops, Cafes, The Harbourfront, Trail System, Farmers Markets And Beautiful Main Street. Find Your Space To Breathe In South Georgian Bay! Enjoy The Pictures For The Property, Or Schedule An Exclusive Showing To Learn About The Fabulous Opportunity! (id:50787)
Exp Realty Brokerage
Exp Realty
19 Pansy Drive
Tiny, Ontario
Building Lot - A Rare Opportunity To Own This Building Lot Near The Shores Of Georgian Bay On Which You Can Build Your Dream Home Or Cottage. Located In The Southwest Corner Of Picturesque Tiny Township Near Woodland And Edmore Beaches. This Residential Building Lot Has A Cleared Area Ready To Build On With Drilled Well And A Culvert Already Installed And Is Only A Short 5 Minute Walk To 2 Access Entrances Where The Sandy Beaches Of Georgian Bay Await. Have A Swim, Launch The Paddle Board Or Kayak, Or Simply Enjoy Some Of The Best Sunsets Anywhere. It Doesn't Get Any Better As You Can Enjoy The Waterfront Without Having To Pay For It. Services At The Lot Line Include Natural Gas And Hydro. A Short Drive To Cafes, Farmers Markets, Midland, Penetang, Wasaga, Barrie And All The Area Has To Offer. Truly A Lifestyle Opportunity. (id:50787)
Exp Realty Brokerage
20 Andrew Street
Clarington (Newcastle), Ontario
Beautiful 4-bedroom executive home on a spacious 57ft lot, with impressive upgrades. The main floor features a formal dining area, living room, and large family room with modern finishes and wood floors. The updated kitchen includes an eat-in breakfast area. The primary bedroom offers a sitting area, walk-in closet, and a luxurious 5-piece bathroom. The finished basement includes a spacious rec room. The backyard is a tranquil oasis with beautiful landscaping, trees, and a peaceful stream at the rear, along with a patio for relaxation and an underground sprinkler system. The home also features a heated 2-car garage. It is conveniently located within walking distance to schools, parks, and downtown Historic Newcastle. A must-see!"" (id:50787)
Home Choice Realty Inc.
422 - 222 The Esplanade
Toronto (Waterfront Communities), Ontario
Welcome Home to Yorktown on the Park. Come see this bright and spacious large 1 Bedroom & Den, located in the heart of the St. Lawrence Market & The Distillery District. Fantastic Opportunity To Enter The Market Or Invest! Open Concept Living/Dining Room. Great Amenities: whirlpool, sauna, gym, 3 guest suites + more. 24hr concierge. Next door to rec centre w pool, squash etc. Park across the street. Ttc!!! Walk to Downtown **** EXTRAS **** As Is condition. Fridge, Stove, Washer & Dryer- D.W (id:50787)
Real Estate Homeward
513 - 20 Joe Shuster Way
Toronto (Niagara), Ontario
Sunny and Bright Two Bedroom Corner Suite In The Heart Of Liberty Village! Open Concept Functional Layout with Unobstructed South West Views, Amenities Including Gym, Party Room, Meeting Room. Steps To Metro, Canadian Tire, King Streetcar, Shopping, Restaurants, And More. (id:50787)
First Class Realty Inc.
3905 - 88 Scott Street
Toronto (Church-Yonge Corridor), Ontario
This one-bedroom + den condo offers urban sophistication with a smart, open-concept design and efficient use of space. The unit is highlighted by laminate flooring, expansive windows, and a modern kitchen equipped with built-in appliances and a breakfast bar. Residents enjoy top-tier amenities, including a 24-hour concierge, guest suites, a lounge, an indoor pool, a fitness studio, a steam room, and an outdoor terrace. Perfectly situated between the Financial District and St. Lawrence, it provides easy access to King Station, St. Lawrence Market, Berczy Park, the waterfront, and excellent dining and shopping. **** EXTRAS **** All existing window treatments, light fixtures, appliances. (id:50787)
RE/MAX Hallmark Realty Ltd.
815 - 120 Harrison Garden Boulevard
Toronto (Willowdale East), Ontario
Welcome to ""Aristo at Avonshire"", Luxury Condo Built by Tridel in the Heart of North York! 2 Bed and 2 Bath, Split Layout, Bright and Spacious, 9 Foot Ceiling, Freshly Painted, Neutral Decor, Open Concept, Custom Roll Blinds, High-End Plank Laminate Flooring, Modern Kitchen with Granite Countertop and Backsplash, Undermount Sink & Stainless Steel Appliances, West Exposure with Large Balcony and Unobstructed View of Avonshire Park, Fantastic Building Amenities Incl: Urban Spa & Fitness Centre with Indoor Hot/Cold Pools, Dry Sauna, Large Steam Room & Gym, Great Garden Terrace with BBQS & Patio, Games Room, Private Dining Room & Lounge, Party Room, Guest Suites, Visitor Parking, 24 HRS Concierge. One Large Locker & One Parking (Close to Elevator) is Included. *** Don't Delay, Book Your Viewing Today and Start Living the Life of Luxury, Pampering and Convenience *** **** EXTRAS **** Tucked Away on a Residential Street in Willowdale East , yet Only Steps Away From Rabba Fine Foods (24 Hrs), Rexall, Whole Foods, Great Restaurants, Shopping, Schools, Parks, Yonge and Sheppard Subway with Easy Access to HWY 401. (id:50787)
Right At Home Realty
Ph9 - 32 Trolley Crescent
Toronto (Moss Park), Ontario
Discover The Epitome Of Modern Luxury In This Stunning 2+1 Bedroom, West-Facing Penthouse, Spanning Two Levels And Offering An Unparalleled Living Experience Over 2,100SF Of Total Living Space. This Residence Exudes A Perfect Blend Of Sophistication Perfect For Entertaining, Featuring Dramatic 10-Ft Ceilings, Framed Floor-To-Ceiling Windows, And Exposed Ducts That Create An Airy Atmosphere. On The Main Level, The Scandi-Inspired Kitchen Is A Culinary Masterpiece With An Oversized Centre Island, 5-Burner Gas Stove, Integrated Appliances, And A Custom Built Wine Fridge. The Expansive Living And Dining Areas Are Bathed In Exceptional West-Facing Light, Making Them Ideal For Both Everyday Living And Entertaining. The Primary Bedroom Features White Oak Hardwood Complete With A Walk-In Closet, And A Luxurious Ensuite. The Second Bedroom, With Its Private Ensuite, Offers An Equally Serene Retreat With Floor-To-Ceiling West-Facing Windows. The Second Floor Houses A Dreamy Office Space With Expansive Floor-To-Ceiling Windows. Outside, One Of The City's Best Terraces Awaits, Featuring A Beautifully Landscaped Space With A Gas Line For Outdoor Cooking And Entertaining. Additional Amenities Include A Hidden Pantry, Parking Space, And A Locker, This Penthouse Is Truly An Artist's Haven, Ready For You To Make Your Mark. Steps To Top Restaurants, Canary Commons Park, Future Port Lands Project and Ontario Line Station Corktown Station. **** EXTRAS **** Heated Flooring, Integrated Smart LED Lighting (Hue) Lighting System, August Lock Smart Door, Rooftop Terrace With New Deck, Gas Line for BBQ and Fireplace, IPE Wet Bar with Fridge, Custom Built In Greenspace Perfect for Entertaining. (id:50787)
RE/MAX Realtron Barry Cohen Homes Inc.
505 Soudan Avenue
Toronto (Mount Pleasant East), Ontario
Experience luxury living in this brand-new, two-story home on a 150-foot-deep lot in the prestigious Mount Pleasant East area!Unparalleled luxury finishes throughout. Living/Dining features a gas fireplace w/ burled walnut wood. Office w/ built-in millwork &glass door, European chevron white oak flooring throughout the main floor. Enjoy an exceptional layout w/ a chef-inspired dreamkitchen w/ an Italian porcelain countertop(Antolini). Large family room features 11 ft ceiling, Gas fireplace, fully customized built-inwall unit w/ white oak rift cut, completed w/ porcelain and solid brass hardware. The Primary bedroom w/ 10 ft ceiling retreat featuresa luxurious 5-piece heated ensuite and boutique-style his/her walk-in closet. Walk-out basement features heated floor, Wine display w/over 200 bottles capacity, Bar w/ granite countertop, Fully custom fabricated w/ mini fridge, Gas fireplace finished w/ Italianporcelain. Heated floor in the foyer and powder room. E.V charger. **** EXTRAS **** All Existing Appliances: B/I Thermador Refrigerator and freezer, Thermador Wine cellar, Thermador 6-burner Gas Stove, ThermadorB/I Microwave, Thermador Dishwasher, Thermador Range Hood, and 2 Washers and 2 Dryers. (id:50787)
Royal LePage Signature Realty
606 - 18a Hazelton Avenue
Toronto (Annex), Ontario
Luxurious living at its finest In the heart of Yorkville. Five star location in Yorkville Village is where you will find this completely upgraded Penthouse at The Residences Of Hazelton Lanes. This 2 storey 2 bedroom 2 bathroom is 2 good of an opportunity to miss out on. Walk-in to a modern open concept layout living room combined with dining room area featuring hardwood flooring, a wood burning fireplace and a walk out to an oversized terrace. Make your way to a gourmet kitchen with top of the line appliances, custom kitchen cabinetry, granite counter tops and another walk out!! Keep going to a large bedroom with a renovated ensuite bathroom with floor to ceiling tile and you guessed it, another walk out to terrace. Come on upstairs via the floating staircase to a large primary bedroom with built in closets, hardwood flooring and a spectacular spa like ensuite with double sinks, custom tiled backsplash and flooring, glass enclosed stand alone shower with rainhead and a glorious soaker tub. All this and an oversized 300 sq ft sun drenched west facing terrace with panoramic views. Only 6 storeys and 53 units in this boutique building with first class concierge services. With a 99 walk score and steps to everything you need outside your door, dont miss this oasis in the city!! **** EXTRAS **** Walk to the citys finest restos, bars, shopping, art galleries and subway (id:50787)
Sotheby's International Realty Canada
303 Ridley Boulevard
Toronto (Lansing-Westgate), Ontario
Stunning new custom home in the coveted Armour Heights neighbourhood. This incredible 4+1 bedroom, 6 bathroom home offers a highly functional, modern design with high ceilings and gleaming light hardwood floors, flooded with natural light throughout. An open concept main floor ideal for families and those who love entertaining, featuring a main floor office, formal living room, dining room with servery, mudroom and powder room. A fabulous custom kitchen with quartz counters, a waterfall island and breakfast bar overlooking a lovely family room and ample dining space for large gatherings. Walk out to a custom wood deck and extremely deep backyard, ideal for relaxation or play. The second floor features a luxurious primary retreat with a 5-piece ensuite, walk-in closet, and private balcony, plus two well-appointed bedrooms with a semi-ensuite and a fourth bedroom with a large walk-in closet and 4-piece ensuite. The convenient laundry room completes this level. Step into the lower level to find a spacious rec room, a versatile nanny suite with 3-piece ensuite, sixth bathroom and additional laundry room. Enjoy seamless indoor-outdoor living with a large walk-out to the backyard. **** EXTRAS **** Attached garage. Zoned for the highly rated Summit Heights PS and William Lyon Mackenzie CI. Steps to shops and restaurants in Wilson Heights. A great opportunity not to be missed! (id:50787)
Slavens & Associates Real Estate Inc.
17 George Street
Hamilton (Waterdown), Ontario
Tucked away on a quiet cul-de-sac is a fantastic home waiting for you! Welcome to 17 George Street, conveniently located just east of the Historic Waterdown core with easy access to transit, highways, shopping and restaurants. The well manicured lawn, armour stone, double driveway and aggregate walkway welcome you to this renovated raised ranch home with a single-car garage. Inside makes great use of every inch with an open-concept kitchen, living room and dining room. The kitchen is complete with loads of cabinets, a sizeable island with bar fridge, quartz counters, stainless appliances and a pot filler over the stove! High-quality laminate floors run through the main floor, to the three bedrooms located at the rear of the home. The family bathroom has been updated with a large vanity, quartz counters and neutral ceramic floors. The primary bedroom is complete with a built-in make-up table, sliding doors to the rear yard and a two-piece ensuite bath. Downstairs, enjoy family time in the very large rec room with its own craft station. A fourth bedroom, three-piece bath, laundry room and storage room round out the lower level. Outside you can relax on the patio, in the hot tub or work on your short game on the putting green, or make the short walk to the shops and restaurants in the Waterdown core and see what this wonderful community has to offer. (id:50787)
RE/MAX Escarpment Realty Inc.
최신뉴스
No Results Found
The page you requested could not be found. Try refining your search, or use the navigation above to locate the post.










