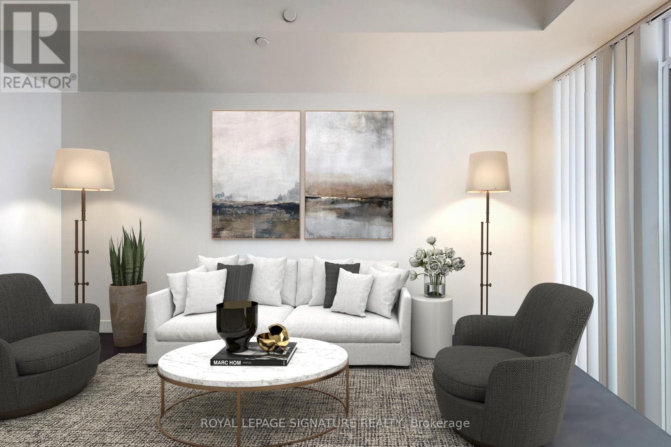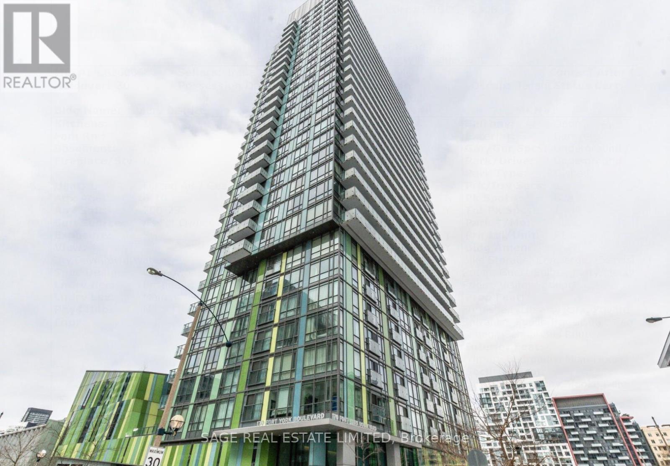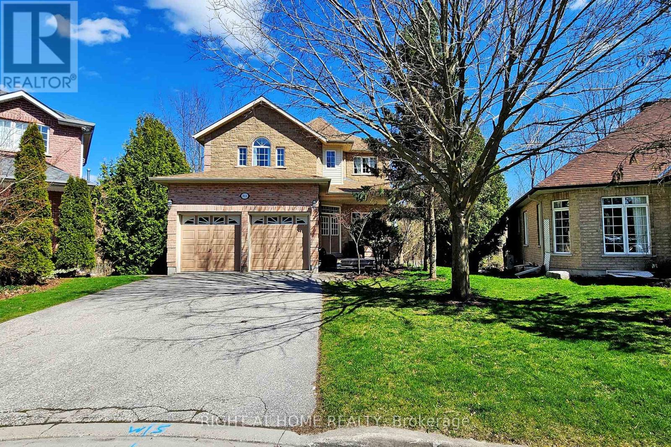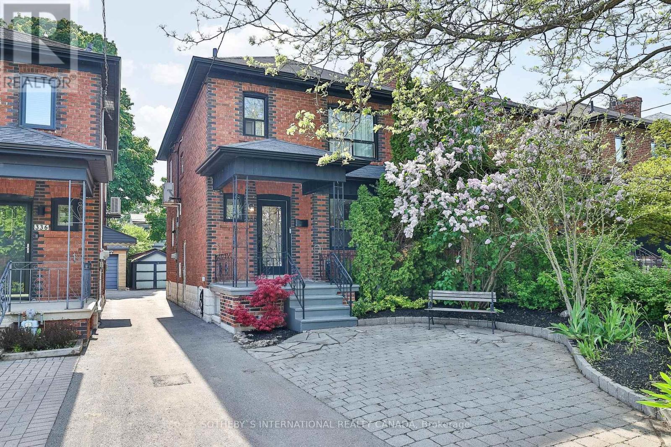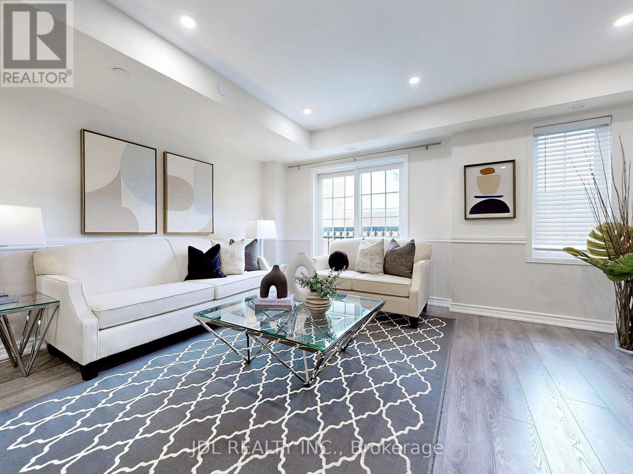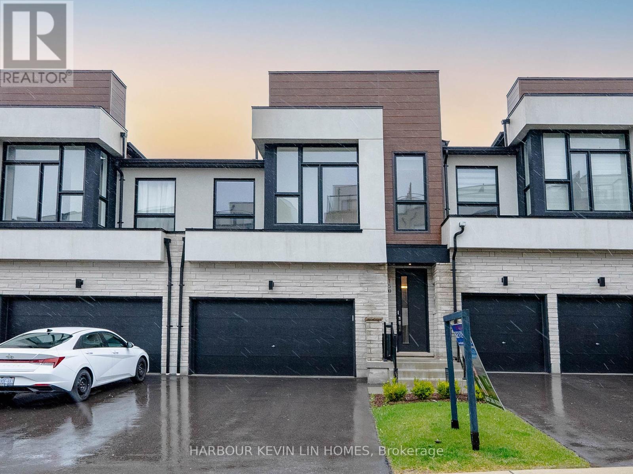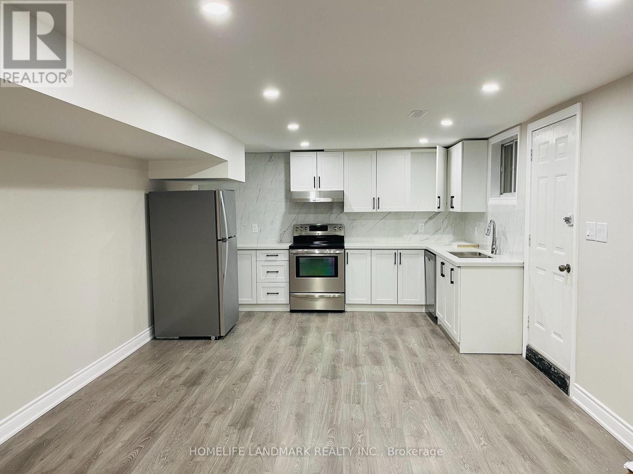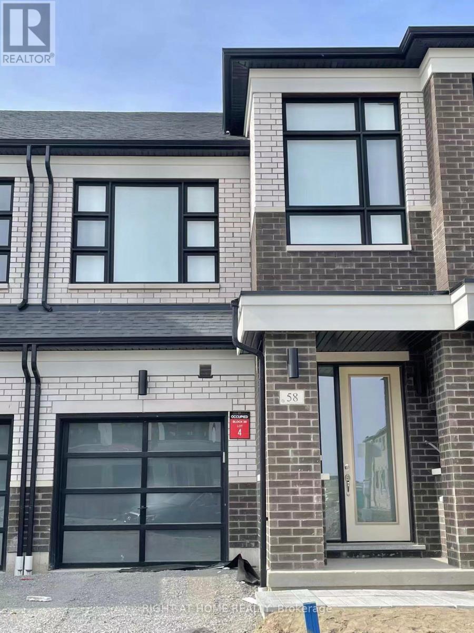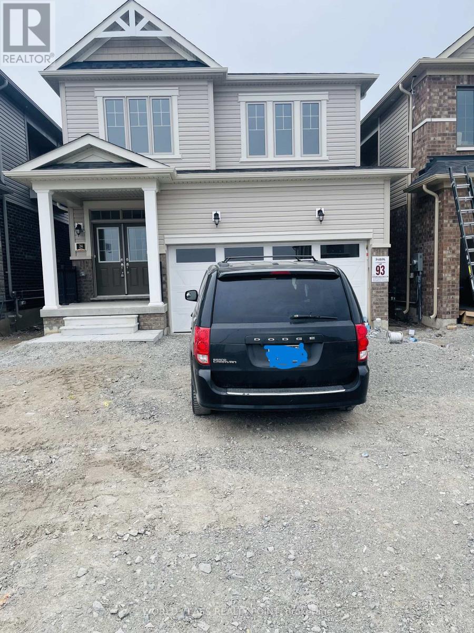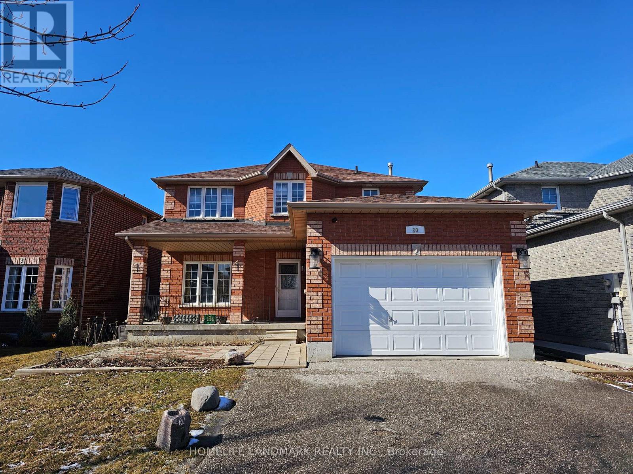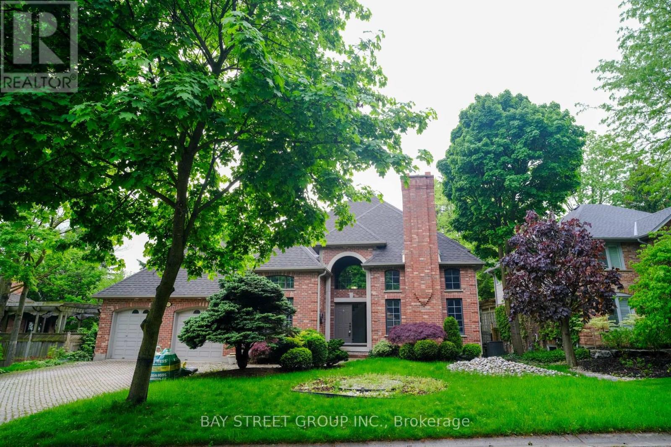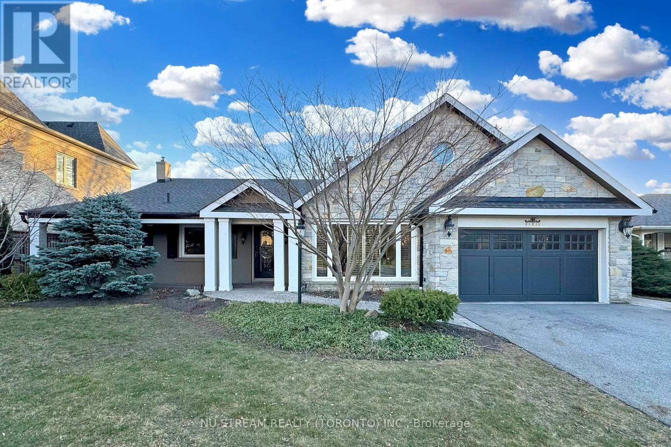#520 -501 St Clair Ave W
Toronto, Ontario
Welcome to ""The Rise"" a stunning open-concept suite that masterfully blends luxury with practical living. This one-bedroom plus living room unit is bathed in natural light and boasts 9-foot ceilings and hardwood floors throughout. Step out onto your private terrace, complete with a gas BBQ hookup, and enjoy breathtaking western views of the city skyline. Located just minutes from the prestigious Casa Loma and Forest Hill Village, ""The Rise"" positions you perfectly to take advantage of upscale shops, exquisite dining options, and essential grocery stores all within walking distance. With public transportation, lush parks, and vibrant entertainment options at your doorstep, this unit is a rare find in one of the city's most sought-after neighborhoods. Discover your next home at ""The Rise"" before it's off the market! **** EXTRAS **** Gourmet European Kitchen With Quartz Countertops, Custom Backsplash, Centre Island, Built-In(Panelled Fridge, Oven, Gas Cooktop, Dishwasher, Microwave Hood Fan), Washer &Dryer. Window Coverings**Convenient Location-Steps To Subway Station! (id:50787)
Royal LePage Signature Realty
2811 - 170 Fort York Boulevard
Toronto, Ontario
Step into your ideal urban oasis! This impeccably furnished 2-bedroom, 1-bathroom condo invites you to effortless city living. Situated mere moments from the storied grounds of Historic Fort York, immerse yourself in Toronto's vibrant culture with nearby cafes, restaurants, and grocery options. Enjoy sweeping city vistas from your own private balcony, while the spacious living and dining area bathes in natural light. With heat, water, and parking included, this move-in-ready haven promises convenience and comfort at every turn. Welcome home to the epitome of modern city living! **** EXTRAS **** Stainless steel fridge, stove, dishwasher, microwave, stacked washer & dryer, ELFs, window coverings, heat, water and parking. Unit must come fully furnished, not an option to be unfurnished. Tenant responsible for hydro. (id:50787)
Sage Real Estate Limited
311 Sheridan Court
Newmarket, Ontario
Wecome to 311 Sheridan Crt prestigiously located in Gorham College Manor on a beautiful Cul de Sac that leads to Scenic views of walking trails, bridge overlooking running creek and park. Conveniently located close to: Colleges, university, elementary and high schools, shopping, hospital and much more. This home boasts a gorgeous ravine backyard that captures nature at it's best. Southwest facing with lots of natural lighting. 4 large bedrooms on upper floor, Primary has ensuite bathroom and walkin closet. Spacious hallway with main bath, oak staircase. Main floor features Double sided fireplace, large living, dining and family room with built in TV wall unit. Modern upgraded kitchen with quartz counter, pantry, gas stove, features breakfast area with glass sliding doors that walkout to deck overlooking the ravine lot. Spacious foyer and laundry on main floor. Door to garage.Ravine lot, Finished walkout basement with kitchenette extra storage space, Double car garage, double door entry, large driveway and front porch. Buyers must verify the property tax and all measurements. Click Virtual tour for a 3D view. **** EXTRAS **** All existing applicances: Gas stove, Fridge, Dishwasher, Clothes washer and dryer, window coverings and light fixtures. Except curtains in family room (id:50787)
Right At Home Realty
338 Arlington Avenue
Toronto, Ontario
Nestled on a tranquil, family-oriented one-way street, this classic Cedarvale/North Toronto style home offers the perfect blend of character and modern upgrades. The property features a beautifully landscaped front garden and parking for 2 cars: one on the legal front pad and another in front of the rear garage. The home boasts multiple upgrades, including a versatile lower level that can function as a family room or a fourth bedroom, complete with its own 3-piece ensuite bathroom. The covered rear deck is perfect for year-round outdoor cooking and entertaining, opening onto a fully fenced private garden for added privacy and enjoyment. Location is everything, and this home excels with a high walk score and proximity to top-rated schools, public transportation, and leisure activities. Humewood Public School is just a 5-minute walk away, Cedarvale Park and its scenic ravine are 6 minutes, Leo Baeck Day School is 7 minutes, and St. Alphonsus Catholic School is 9 minutes. Youre also a mere 20-minute walk from the Eglinton West Subway and the vibrant Wychwood Barns, known for its fantastic Saturday Farmer's Market. St. Clair Avenue, with its array of shops and restaurants, is just an 11-minute stroll. This is a wonderful opportunity to move into a fabulous home and become part of a thriving community. Dont miss out! **** EXTRAS **** 2 car parking, open concept main floor, fully fenced rear garden and covered outdoor deck for year round enjoyment. (id:50787)
Sotheby's International Realty Canada
70 - 2743 Deputy Minister Path
Oshawa, Ontario
Price to Sell, Offer Anytime!! Welcome To This Modern Newly Renovated Approx. 1900 Sqft Living Space! Overlook The Park And Lots Of Visiting Parkings. Located Nestled In A Well Sought-After Windfield Community, Next To University Of Ontario Institute Of Technology. 9Ft Smooth Ceiling With Pot Lights And Fantastic Open Concept Layout, Stainless Steel Appliances, Master Bdr With 5 Pc Ensuite, W/I Closet And Private Balcony. Desirable Location Close To Transportation, 407, Local Amenities, Conveniences, Durham College, Parks And Schools. **** EXTRAS **** Maintenance Fee $260.41 Includes Garbage Pick-Up, Snow Removal & Com-Area Maintenance. (id:50787)
Jdl Realty Inc.
15 Knollview Lane
Richmond Hill, Ontario
Completed in 2022, This Stunning 2 Year New Executive Double Garage Townhome Is Situated On A Premium Lot 133.99 Ft Deep (As Per Geowarehouse). Located In Prestigious Oak Ridges Lake Wilcox Situated on the Highest Peak of a Natural Forest Overlooking the Grand Views of the Woodlands with Seasonally Changing Nature Views. The Poplar Elevation, Part of The Ravine Collection Built By Acorn Developments. Featuring *** 3,398 Sq Ft As Per Builder's Floor Plan *** Soaring 12 Ft High Ceilings On Main, 9 Ft On Second & Basement Levels ***. Walk To The Largest Kettle Lake On The Oak Ridges Moraine. Nature Reserve With Migrating Birds & Ducks, Fishing, Boating, Water Sports, Walking Trails, Park & Community Centre. 3 Bedrooms & 5 Bathrooms. Tons of $$$ Spent On Premium Upgrades With High Quality Finishes. Sophisticated Chef Inspired Kitchen Features A Large Centre Island, Quartz Countertops, Top Of The Line Stainless Steel Appliances: Built-In Bosch Double Wall Ovens, Bosch Gas Cook Top, Samsung Refrigerator, B/I Dishwasher, B/I Custom Pantry & Additional Walk-In Pantry. Tons Of Natural Sunlight Throughout The Day. Premium Hardwood Floor Thru-Out Main Floor & Second Floors. Oak Staircase With Wrought Iron Pickets. Private Primary Bedroom Features An Electric Fireplace, 2 His & Hers Walk-In Closets, Lavish 5 Piece Ensuite With His & Her Vanities, Seamless Glass Shower With Bench And Stand Alone Bathtub. All Bedrooms On The Second Floor Have Their Own Ensuites and Walk-In Closets. Professionally Finished Walk-Out Basement With Fabulous Open Concept Recreation Room And 3 Piece Bathroom. Bordered by Options of Modern Amenities - Local Grocery Stores, Popular Restaurants, Golf Courses, Shopping, and Entertainment - This Home Offers The Coveted Combination Of Awe-Inspiring Nature and Neighbourhood Conveniences. (id:50787)
Harbour Kevin Lin Homes
Bsmt - 61 Coates Crescent
Richmond Hill, Ontario
Separate Entrance. Utilities and wifi included. Spacious, Gorgeous Two-Bedroom Basement Apt For Rent In Oak Ridges Lake Wilcox Area. Quiet Neighborhood. Close To Schools/Public Transit/Shopping/Parks. Ensuite Laundry. Two Driveway Parking. **** EXTRAS **** SS Fridge/Stove/Dish Washer. Washer, Dryer, Cac. Seperate entrance. (id:50787)
Homelife Landmark Realty Inc.
58 Boiton Street
Richmond Hill, Ontario
Newer 3 Bedrooms Townhome. 9' Ceilings On Both Main And Second Floor, Hardwood Floor On First Floor & part of second floor, Stainless Steel Appliances, Quartz Counter Top, 5Pc Ensuite In Master Br. Laundry On the Second Floor. Minutes Walk To Parks, Sports Centre, Costco, Home Depot, Restaurants. Close to Richmond Green Secondary School & Hwy 404.The Basement is bright & has a large window. Privacy Back Yard is paved with stone. No need cutting grass. **** EXTRAS **** S/S Fridge, S/S Stove, S/S Hood Fan, S/S Dishwasher, Washer & Dryer. (id:50787)
Right At Home Realty
24 Rochester Drive
Barrie, Ontario
Brand New Never Lived Gorgeous Luxury 4 Bed 3 Bath Detached Single House with Double Car Garage and Huge Basement Located in South Barrie. Bright, Spacious and Open Concept Layout with Hardood Flooring Throughout on Ground and 2nd Floor. Located minutes from Lake Simcoes Kempenfelt Bay with numerous parks, beaches, marinas, hiking trails and more just a stones throw away. Just down the road, along Mapleview, you will find a variety of great shopping and dining options, that will service all of your needs. You can also experience great shopping, dining and entertainment in downtown Barrie along Dunlop Street. Conveniently located just minutes to Highway 400 as well as Barrie South GO Station, providing an easy commute. 3 Minutes to Popular Chain Restaurants. 5 Minutes to Barrie South GO Station. 6 Minutes to Big Box Retail Outlets. 10 Minutes to Hwy. 400 and Innisfil Beach. 18 Minutes to Johnson's Beach. 20 Minutes to Georgian College. 45 Minutes to Vaughan Metro Centre Subway. (id:50787)
World Class Realty Point
20 Joseph Crescent
Barrie, Ontario
All Brick 3 Bdrm 3 Bath 2 Story In A Fantastic Commuter Location W Easy Access To Go Station & Hwy 400! Three Large Sized Bedrooms, Bright Open Layout, Laminate Throughout Main Floor. Large Back Yard And An Unspoiled Basement. Double Garage. All Appliances Included (id:50787)
Homelife Landmark Realty Inc.
23 Shady Lane
London, Ontario
Stunning executive beautiful red brick family home on a Premium treed lot in Masonville Stunning executive beautiful red brick family home on a Premium treed lot in Masonville neighbourhood.Boasting over 3,000 sq. ft above grade plus finished basement featuring Large Rec Room, 2nd kitchen and a walk out to backyard. Fully upgraded main floor features vaulted ceilings in foyer and office, cathedral ceiling at living, Hardwood floors, Crown moulding, Baseboard, 2 fireplaces in Living room and Family room, Large kitchen with stainless steel appliances, Granite countertops and plenty of counter top and cabinetry space. Sunlit 2nd storey features 4 large bedrooms including a massive master with deluxe 5 pc ensuite. Recently updated lower level offers 2nd kitchen, 2nd laundry, 2 large bedrooms, a full bath,separate stairs to garage and a walk-out to the backyard where you can play basketball on the patio orrelax, BBQ, party on the extraordinary three tiered deck (approx. 1900 sq. ft) in the ultra private treed lot,what a life! (id:50787)
Bay Street Group Inc.
482 The Kingsway
Toronto, Ontario
Nestled within a serene and family-oriented community, this magnificent 4-bedroom detached residence graces a sprawling 72 X 140 premium lot, exuding charm and elegance. Impeccable craftsmanship defines this home, adorned with exquisite finishes throughout. The grandeur of the separate master bedroom suite captivates with its opulent 5pc ensuite bathroom, expansive walk-in closet, cozy gas fireplace, and a delightful open balcony overlooking the lush backyard garden. Revel in the splendor of the newly upgraded kitchen, dining, and living areas, seamlessly blending modernity with comfort. A walk-up basement and a remarkable 12-foot high-ceiling theatre enhance the allure of this flawless abode. Recent enhancements include a new roof (2018), upgraded insulation in the attic (2018), and updated furnace and air conditioning systems (2015), ensuring both luxury and efficiency for years to come. (id:50787)
Nu Stream Realty (Toronto) Inc.

