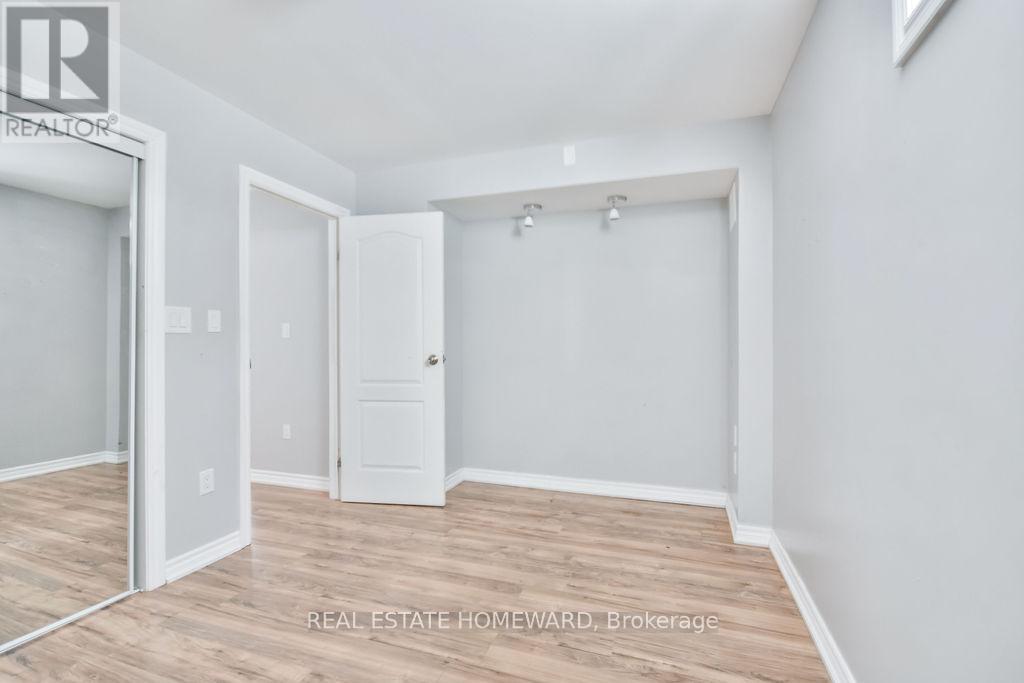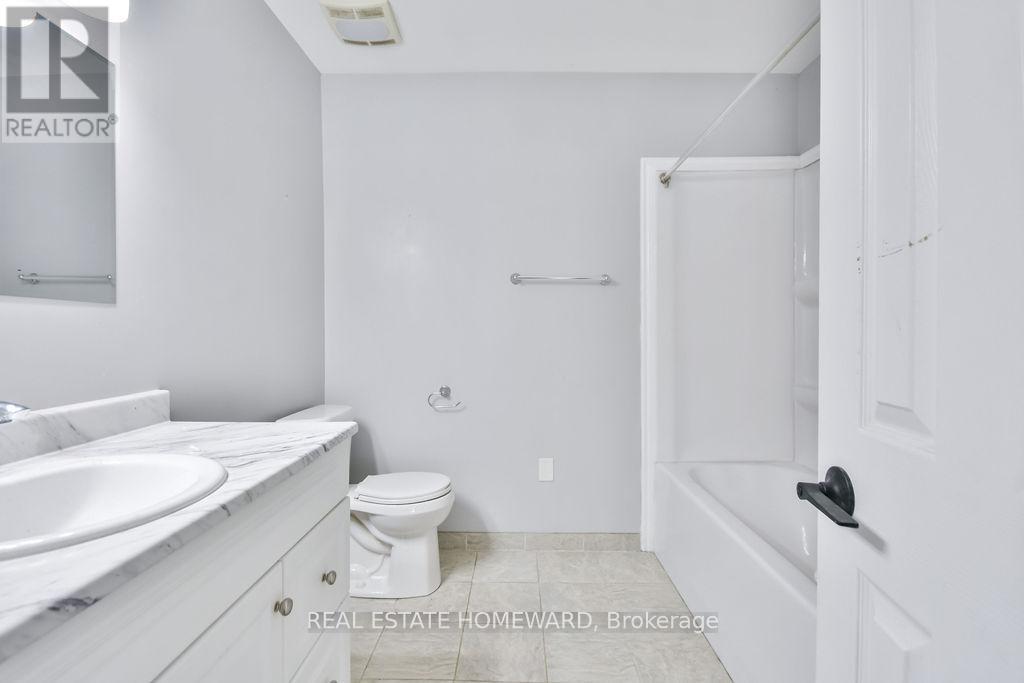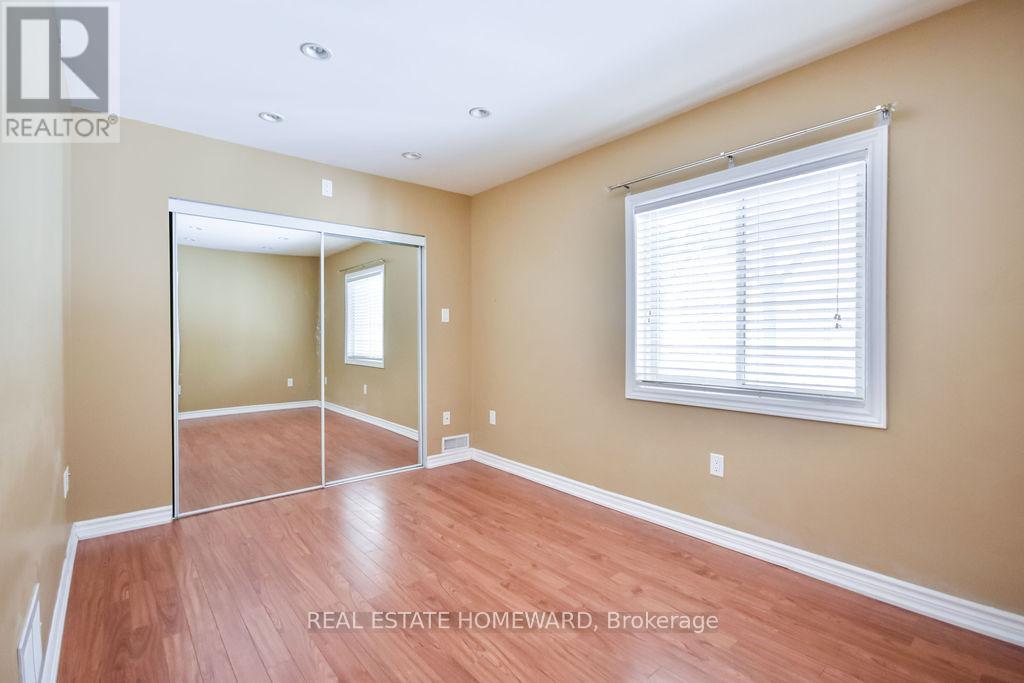2 Bedroom
1 Bathroom
1100 - 1500 sqft
Bungalow
Central Air Conditioning
Forced Air
$1,800 Monthly
Stunning Charming Walkout Basement On A Quiet Crescent in one of Barrie's Most Sought After Family Friendly Neighbourhoods with quick access to Hwy 400! This bright and spacious 2-bedroom, 1-washroom walkout basement features all above-ground windows, filling every room with natural light and creating a warm, inviting atmosphere. Enjoy the privacy of a separate entrance, Private Backyard Oasis Surrounded By Mature Trees, and the convenience of an individual washer and dryer. The unit comes with 1 parking spots on driveway and is located in a highly desirable neighborhood close to parks, shopping centers, and transit. Tenants are responsible for 1/3 of utilities. Don't miss this incredible opportunity to schedule your private viewing today! (id:50787)
Property Details
|
MLS® Number
|
S11998589 |
|
Property Type
|
Single Family |
|
Community Name
|
Edgehill Drive |
|
Amenities Near By
|
Park, Public Transit |
|
Community Features
|
School Bus |
|
Features
|
Ravine, Carpet Free, In Suite Laundry |
|
Parking Space Total
|
1 |
Building
|
Bathroom Total
|
1 |
|
Bedrooms Above Ground
|
2 |
|
Bedrooms Total
|
2 |
|
Age
|
16 To 30 Years |
|
Architectural Style
|
Bungalow |
|
Basement Development
|
Finished |
|
Basement Features
|
Walk Out |
|
Basement Type
|
N/a (finished) |
|
Construction Style Attachment
|
Detached |
|
Cooling Type
|
Central Air Conditioning |
|
Exterior Finish
|
Brick |
|
Foundation Type
|
Unknown |
|
Heating Fuel
|
Natural Gas |
|
Heating Type
|
Forced Air |
|
Stories Total
|
1 |
|
Size Interior
|
1100 - 1500 Sqft |
|
Type
|
House |
|
Utility Water
|
Municipal Water |
Parking
|
Attached Garage
|
|
|
No Garage
|
|
|
Inside Entry
|
|
Land
|
Acreage
|
No |
|
Land Amenities
|
Park, Public Transit |
|
Sewer
|
Sanitary Sewer |
|
Size Depth
|
91 Ft ,1 In |
|
Size Frontage
|
59 Ft ,1 In |
|
Size Irregular
|
59.1 X 91.1 Ft |
|
Size Total Text
|
59.1 X 91.1 Ft |
Rooms
| Level |
Type |
Length |
Width |
Dimensions |
|
Basement |
Living Room |
5.79 m |
3.71 m |
5.79 m x 3.71 m |
|
Basement |
Kitchen |
3.96 m |
3.96 m |
3.96 m x 3.96 m |
|
Basement |
Bedroom |
4.32 m |
2.77 m |
4.32 m x 2.77 m |
|
Basement |
Bedroom |
4.17 m |
2.82 m |
4.17 m x 2.82 m |
Utilities
|
Cable
|
Installed |
|
Sewer
|
Installed |
https://www.realtor.ca/real-estate/27976249/wo-115-sproule-drive-barrie-edgehill-drive-edgehill-drive





















