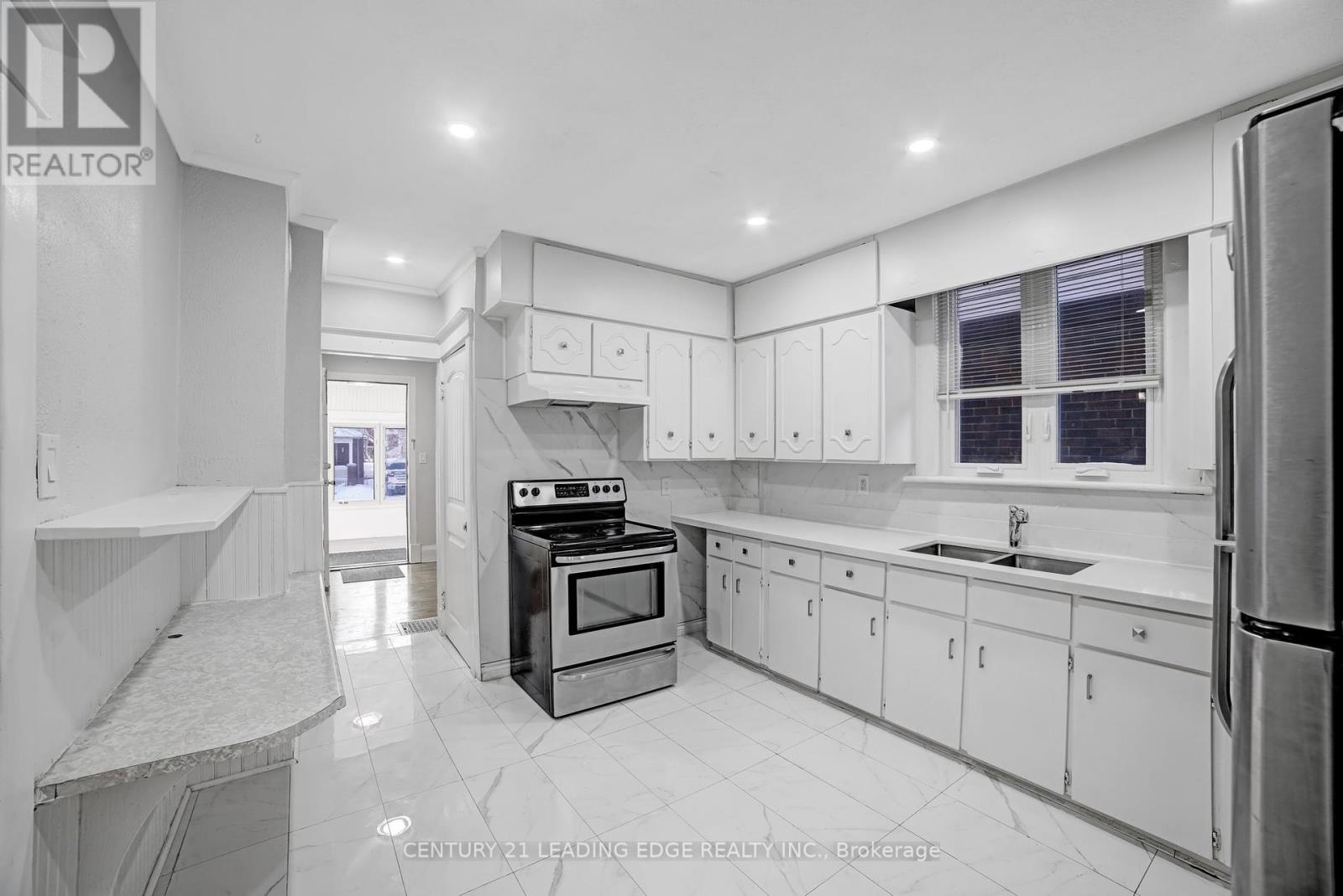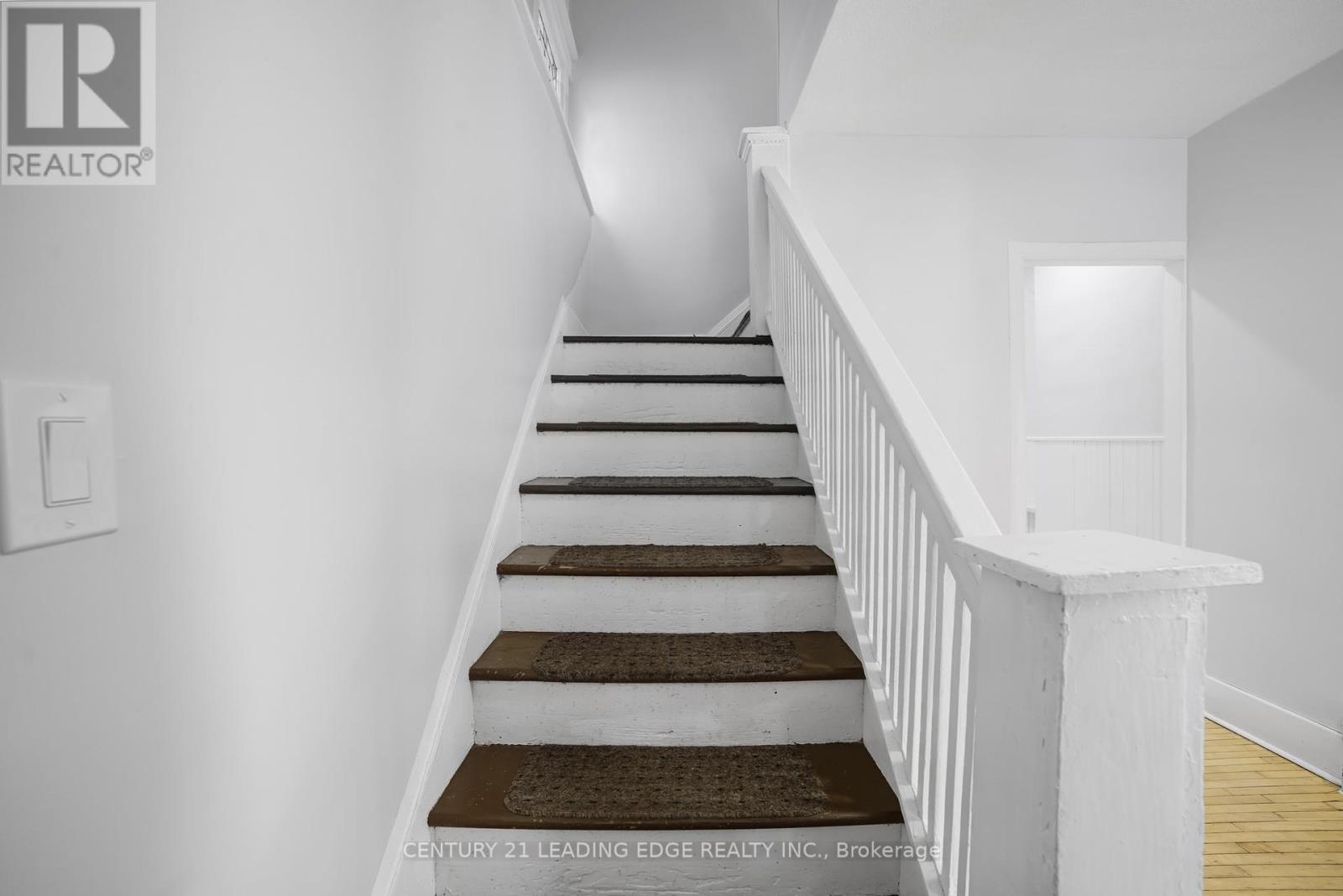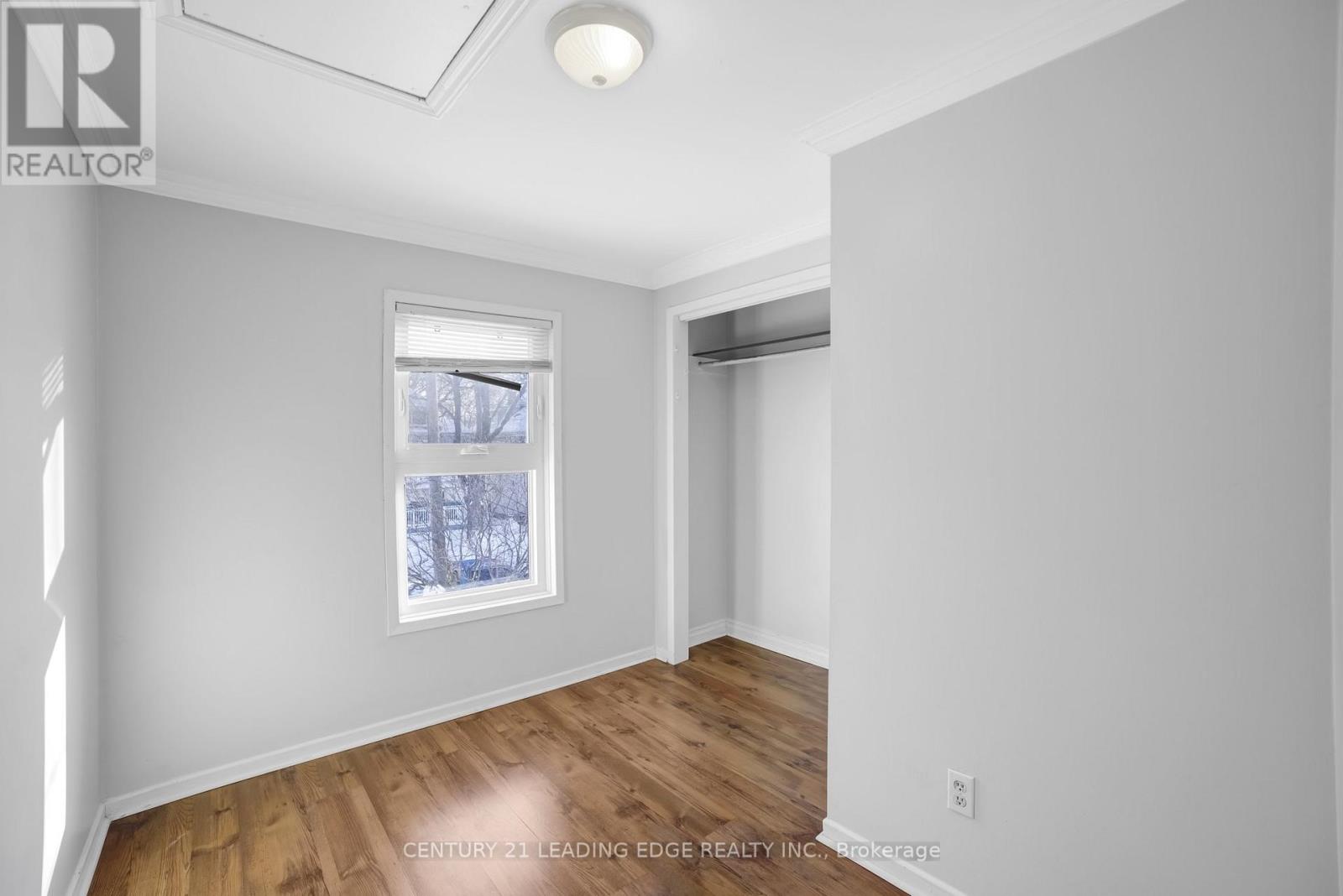3 Bedroom
2 Bathroom
1500 - 2000 sqft
Fireplace
Above Ground Pool
Central Air Conditioning
Forced Air
$2,400 Monthly
Welcome to one of the largest homes in the neighbourhood, now offering the beautifully updated upper level for lease. Step into a bright sunroom that leads into a spacious living and dining area, highlighted by a renovated 2023 kitchen with quartz countertops. The family room features a convenient 2-piece ensuite and walkout to a private deck with an above-ground pool and backyard shed perfect for relaxing or entertaining. Upstairs includes 3 generous bedrooms, an updated laundry area, and a pull-down attic for extra storage. Enjoy private access, modern updates, and a spacious layout in this vacant, move-in-ready home. *BUY OPTION AVAILABLE* (id:50787)
Property Details
|
MLS® Number
|
X12127398 |
|
Property Type
|
Single Family |
|
Community Name
|
211 - Cherrywood |
|
Amenities Near By
|
Park, Hospital, Schools |
|
Features
|
Paved Yard, In-law Suite |
|
Parking Space Total
|
4 |
|
Pool Type
|
Above Ground Pool |
|
Structure
|
Deck, Patio(s), Porch, Shed |
Building
|
Bathroom Total
|
2 |
|
Bedrooms Above Ground
|
3 |
|
Bedrooms Total
|
3 |
|
Appliances
|
All, Dryer, Hood Fan, Stove, Washer, Refrigerator |
|
Basement Development
|
Finished |
|
Basement Features
|
Separate Entrance |
|
Basement Type
|
N/a (finished) |
|
Construction Status
|
Insulation Upgraded |
|
Construction Style Attachment
|
Detached |
|
Cooling Type
|
Central Air Conditioning |
|
Exterior Finish
|
Brick, Wood |
|
Fireplace Present
|
Yes |
|
Flooring Type
|
Laminate, Hardwood |
|
Foundation Type
|
Poured Concrete |
|
Half Bath Total
|
1 |
|
Heating Fuel
|
Natural Gas |
|
Heating Type
|
Forced Air |
|
Stories Total
|
2 |
|
Size Interior
|
1500 - 2000 Sqft |
|
Type
|
House |
|
Utility Water
|
Municipal Water |
Parking
Land
|
Acreage
|
No |
|
Fence Type
|
Fully Fenced, Fenced Yard |
|
Land Amenities
|
Park, Hospital, Schools |
|
Sewer
|
Sanitary Sewer |
|
Size Depth
|
120 Ft |
|
Size Frontage
|
34 Ft |
|
Size Irregular
|
34 X 120 Ft |
|
Size Total Text
|
34 X 120 Ft |
Rooms
| Level |
Type |
Length |
Width |
Dimensions |
|
Second Level |
Bedroom |
3.74 m |
3.08 m |
3.74 m x 3.08 m |
|
Second Level |
Bedroom |
3.53 m |
2.83 m |
3.53 m x 2.83 m |
|
Second Level |
Bedroom |
2.47 m |
2.36 m |
2.47 m x 2.36 m |
|
Basement |
Bedroom |
3.09 m |
2.22 m |
3.09 m x 2.22 m |
|
Basement |
Kitchen |
3.35 m |
2.5 m |
3.35 m x 2.5 m |
|
Basement |
Bedroom |
3.44 m |
3.2 m |
3.44 m x 3.2 m |
|
Main Level |
Sunroom |
5.73 m |
2.04 m |
5.73 m x 2.04 m |
|
Main Level |
Living Room |
3.44 m |
3.63 m |
3.44 m x 3.63 m |
|
Main Level |
Dining Room |
3.84 m |
3.41 m |
3.84 m x 3.41 m |
|
Main Level |
Kitchen |
3.87 m |
2.89 m |
3.87 m x 2.89 m |
|
Main Level |
Family Room |
3.99 m |
3.65 m |
3.99 m x 3.65 m |
https://www.realtor.ca/real-estate/28267069/upper-unit-4989-willmott-street-niagara-falls-cherrywood-211-cherrywood



































