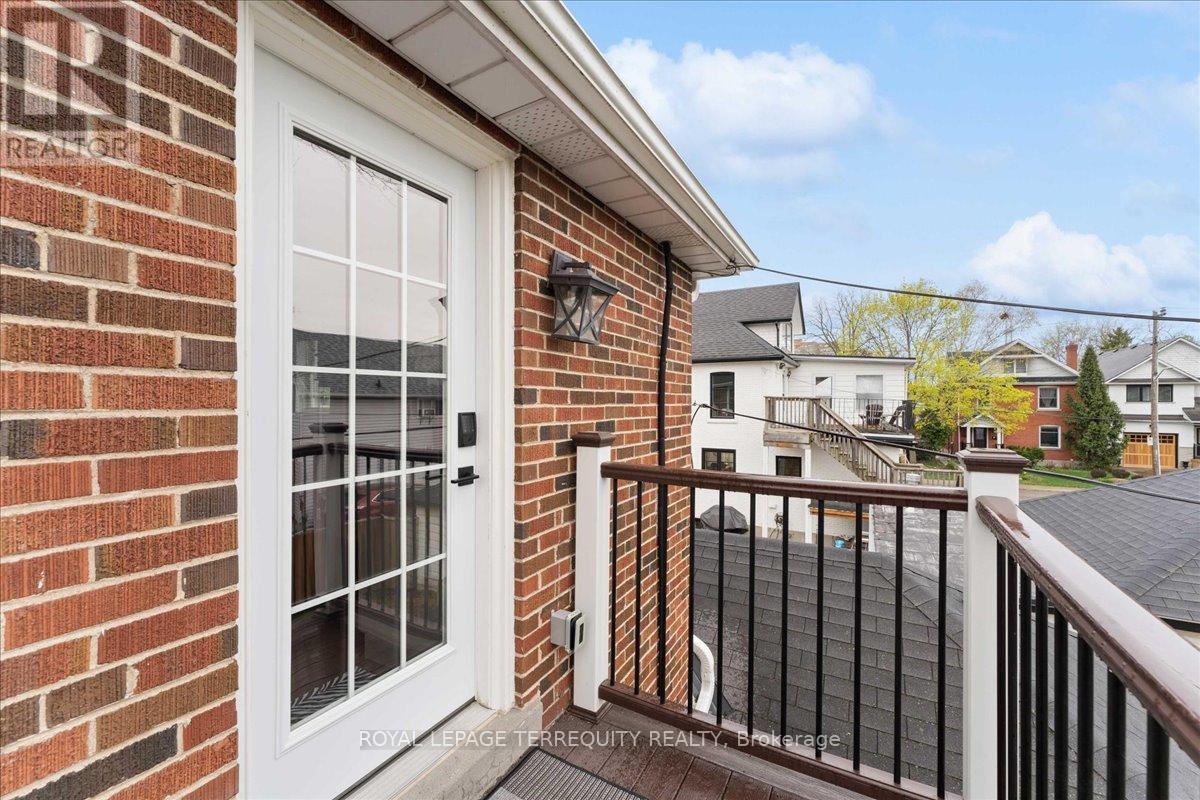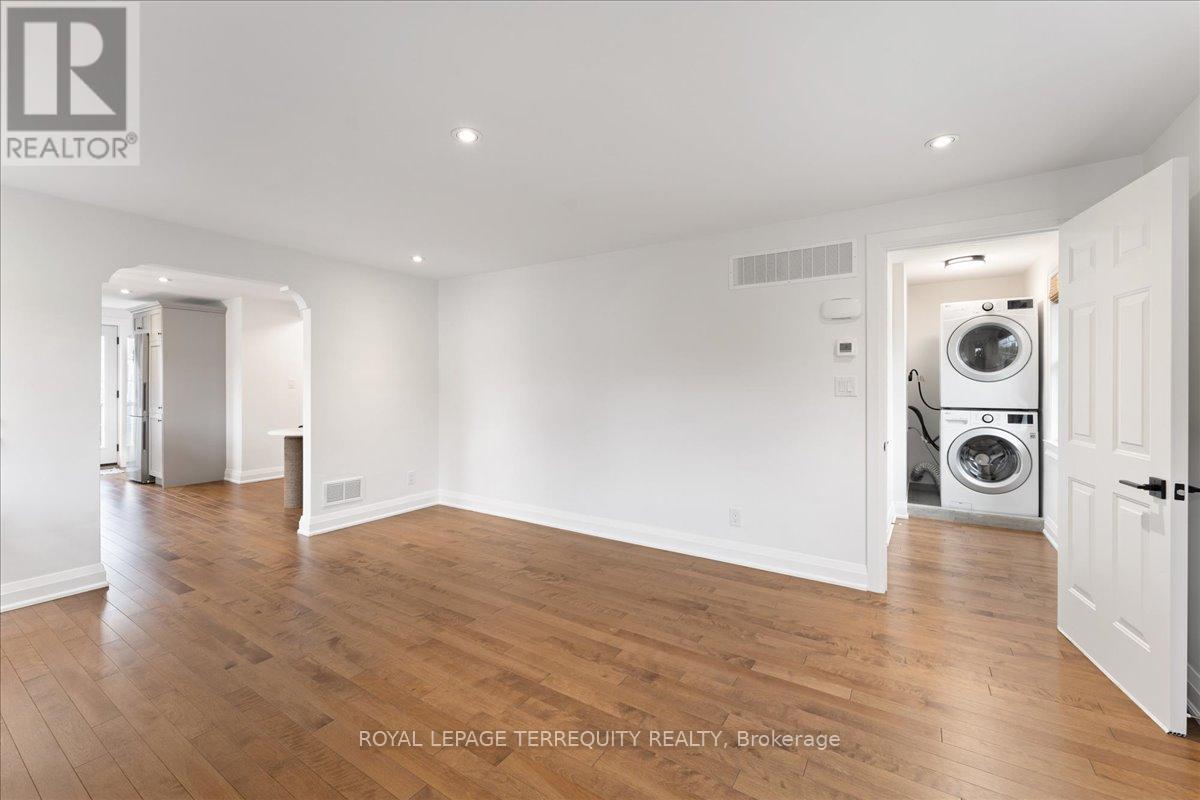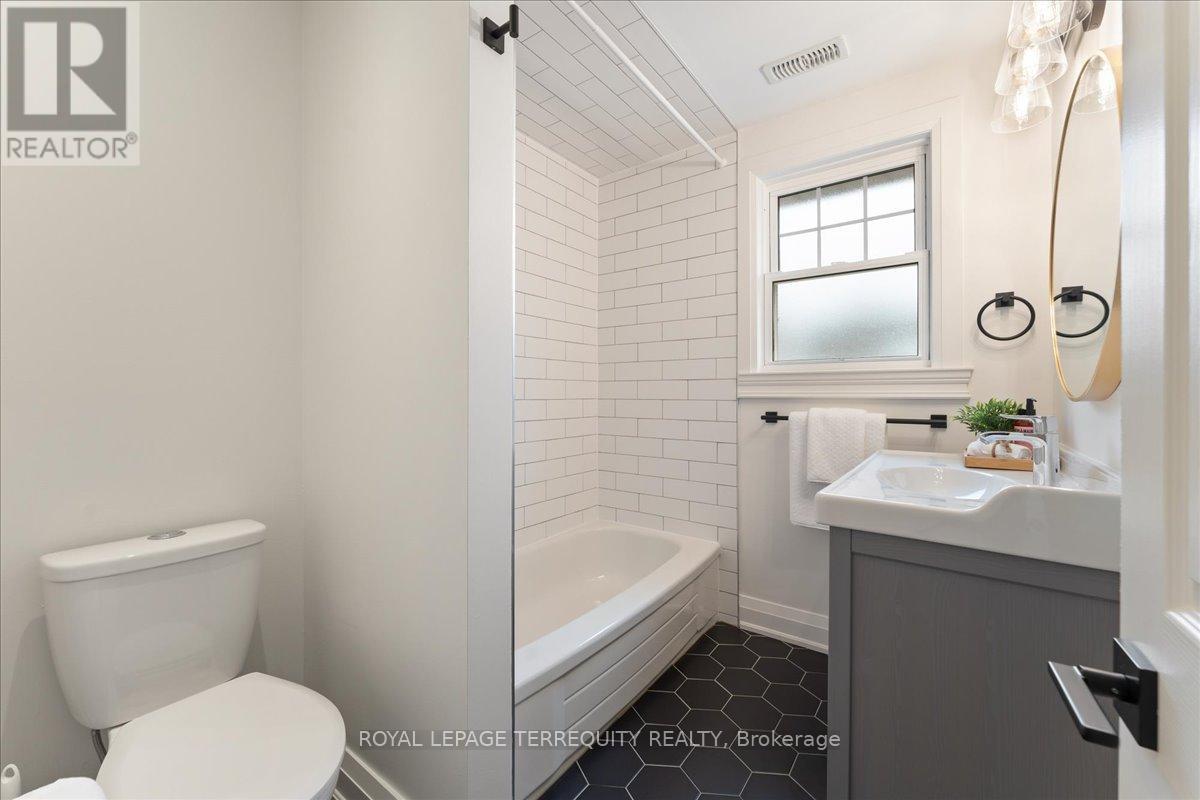2 Bedroom
2 Bathroom
700 - 1100 sqft
Fireplace
Central Air Conditioning
Forced Air
Landscaped
$3,600 Monthly
Freedom of condo living, without the crowd. Upper level unit within walking distance to the lake, Spencer Smith Park, various trails and bikeways. Hardwood flooring throughout, gas fireplace, eat-in kitchen with quartz counters and stainless steel appliances. Heated bathroom floors, in-suite laundry, smart-key entry. Window coverings included. Self controlled heat/ac. Bonus room, detached space of 175 sq ft can be used as storage, gym. Shared green space with fenced yard. Landscaping and snow removal included. (id:50787)
Property Details
|
MLS® Number
|
W12126568 |
|
Property Type
|
Multi-family |
|
Community Name
|
Brant |
|
Amenities Near By
|
Hospital, Park, Public Transit, Schools |
|
Features
|
Flat Site, In Suite Laundry |
|
Parking Space Total
|
1 |
Building
|
Bathroom Total
|
2 |
|
Bedrooms Above Ground
|
2 |
|
Bedrooms Total
|
2 |
|
Age
|
51 To 99 Years |
|
Appliances
|
Water Heater |
|
Basement Development
|
Partially Finished |
|
Basement Type
|
N/a (partially Finished) |
|
Cooling Type
|
Central Air Conditioning |
|
Exterior Finish
|
Brick |
|
Fire Protection
|
Smoke Detectors |
|
Fireplace Present
|
Yes |
|
Flooring Type
|
Hardwood |
|
Foundation Type
|
Concrete, Brick |
|
Half Bath Total
|
1 |
|
Heating Fuel
|
Natural Gas |
|
Heating Type
|
Forced Air |
|
Size Interior
|
700 - 1100 Sqft |
|
Type
|
Duplex |
|
Utility Water
|
Municipal Water, Unknown |
Parking
Land
|
Acreage
|
No |
|
Fence Type
|
Fully Fenced, Fenced Yard |
|
Land Amenities
|
Hospital, Park, Public Transit, Schools |
|
Landscape Features
|
Landscaped |
|
Sewer
|
Sanitary Sewer |
|
Size Depth
|
80 Ft |
|
Size Frontage
|
45 Ft |
|
Size Irregular
|
45 X 80 Ft |
|
Size Total Text
|
45 X 80 Ft|under 1/2 Acre |
Rooms
| Level |
Type |
Length |
Width |
Dimensions |
|
Main Level |
Family Room |
4.57 m |
3.81 m |
4.57 m x 3.81 m |
|
Main Level |
Kitchen |
3.81 m |
5.49 m |
3.81 m x 5.49 m |
|
Main Level |
Bedroom |
3.96 m |
2.74 m |
3.96 m x 2.74 m |
|
Main Level |
Bedroom 2 |
3.2 m |
3.2 m |
3.2 m x 3.2 m |
|
Main Level |
Laundry Room |
1 m |
3.2 m |
1 m x 3.2 m |
|
Main Level |
Other |
3.35 m |
4.88 m |
3.35 m x 4.88 m |
|
Main Level |
Bathroom |
3.2 m |
6.3 m |
3.2 m x 6.3 m |
Utilities
|
Cable
|
Available |
|
Sewer
|
Available |
https://www.realtor.ca/real-estate/28265377/upper-unit-1431-caroline-street-burlington-brant-brant


































