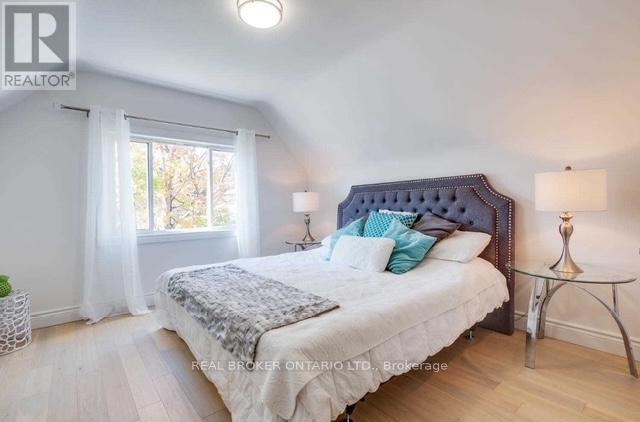4 Bedroom
2 Bathroom
1100 - 1500 sqft
Central Air Conditioning
Forced Air
$3,200 Monthly
Welcome to this charming 1.5 storey detached home in the heart of Wexford-Maryvale community! This home consists of 4 spacious bedrooms a bright open-concept living/dining and kitchen -- perfect for modern living. One of the bedrooms has a walkout to the large backyard ideal for summer BBQ's and outdoor enjoyment. Located in a family-friendly neighbourhood close to schools, parks, shopping and transit. This home combines comfort and convenience in one welcoming package. A great opportunity to lease in a vibrant community! (id:50787)
Property Details
|
MLS® Number
|
E12139906 |
|
Property Type
|
Single Family |
|
Community Name
|
Wexford-Maryvale |
|
Features
|
In Suite Laundry |
|
Parking Space Total
|
3 |
Building
|
Bathroom Total
|
2 |
|
Bedrooms Above Ground
|
4 |
|
Bedrooms Total
|
4 |
|
Appliances
|
Water Meter |
|
Basement Features
|
Separate Entrance |
|
Basement Type
|
N/a |
|
Construction Style Attachment
|
Detached |
|
Cooling Type
|
Central Air Conditioning |
|
Exterior Finish
|
Brick |
|
Flooring Type
|
Hardwood, Porcelain Tile |
|
Foundation Type
|
Block |
|
Heating Fuel
|
Natural Gas |
|
Heating Type
|
Forced Air |
|
Stories Total
|
2 |
|
Size Interior
|
1100 - 1500 Sqft |
|
Type
|
House |
|
Utility Water
|
Municipal Water |
Parking
Land
|
Acreage
|
No |
|
Sewer
|
Sanitary Sewer |
|
Size Depth
|
125 Ft |
|
Size Frontage
|
42 Ft |
|
Size Irregular
|
42 X 125 Ft |
|
Size Total Text
|
42 X 125 Ft |
Rooms
| Level |
Type |
Length |
Width |
Dimensions |
|
Second Level |
Primary Bedroom |
14.5 m |
12.01 m |
14.5 m x 12.01 m |
|
Second Level |
Bedroom 2 |
12.01 m |
12.01 m |
12.01 m x 12.01 m |
|
Main Level |
Bedroom 3 |
11.58 m |
9.25 m |
11.58 m x 9.25 m |
|
Main Level |
Bedroom 4 |
11.58 m |
8.83 m |
11.58 m x 8.83 m |
|
Main Level |
Living Room |
14.01 m |
11.25 m |
14.01 m x 11.25 m |
|
Main Level |
Dining Room |
14.01 m |
11.25 m |
14.01 m x 11.25 m |
|
Main Level |
Kitchen |
14.01 m |
9.25 m |
14.01 m x 9.25 m |
https://www.realtor.ca/real-estate/28294138/upper-level-only-45-vernon-road-e-toronto-wexford-maryvale-wexford-maryvale


















