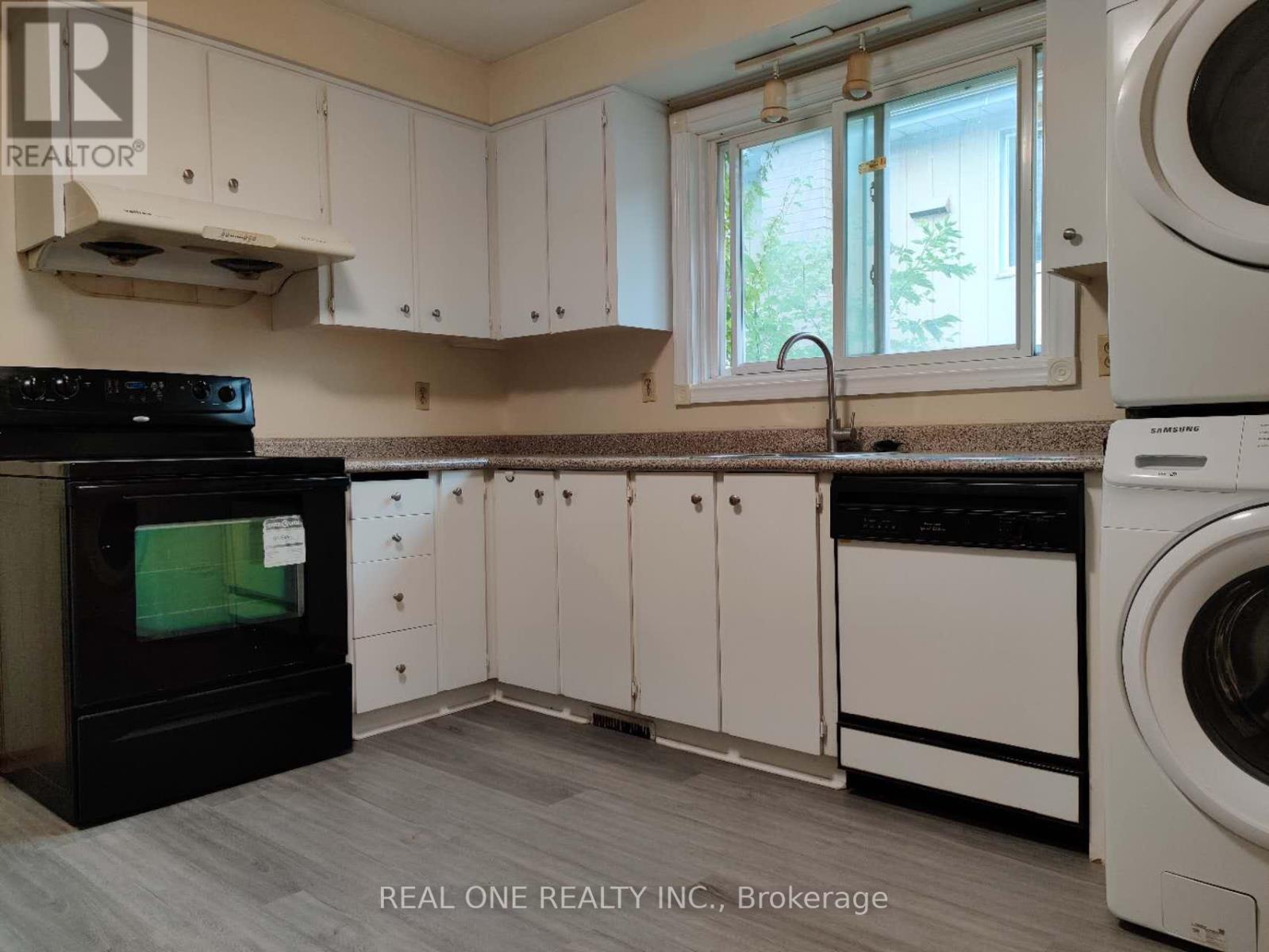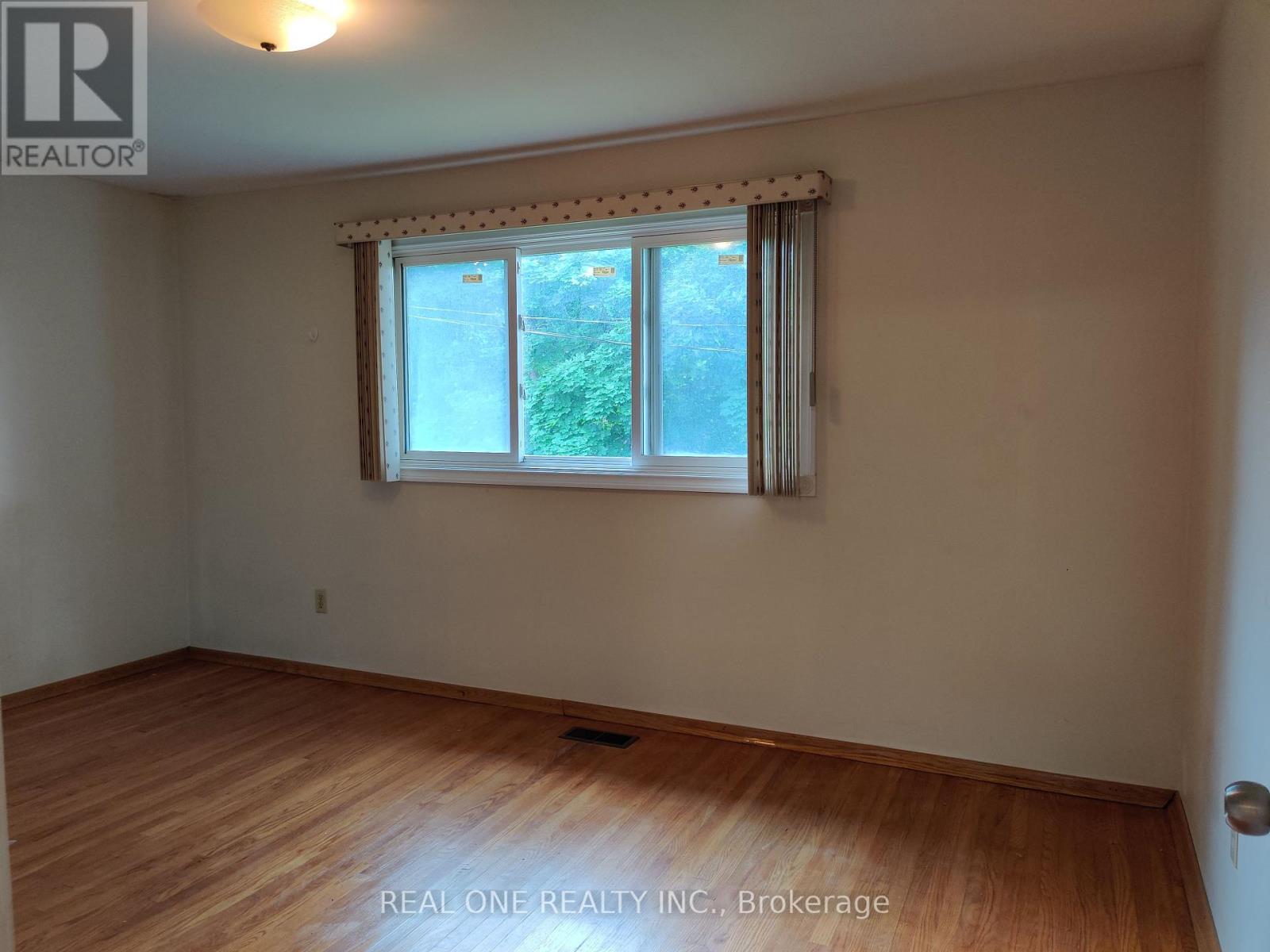289-597-1980
infolivingplus@gmail.com
Upper - 93 Southdale Drive Markham (Bullock), Ontario L3P 1K1
3 Bedroom
2 Bathroom
Central Air Conditioning
Forced Air
$3,200 Monthly
Location!!! Wonderful Location! Lovely Family Home, No sidewalk. Hardwood Flrs, Mins To Hwy407. Walk To Top Markville High School & Roy H. Crosby School, Markville Mall, Restaurants, Buses, Parks . Supermarket, and more ...Extras: **** EXTRAS **** Fridge,Stove,B/I Dishwasher,Washer,Dryer,All Elf's,All Window Coverings..No Pets & Non Smoking. Main & second floor only, Lower Unit Is Not Included. (id:50787)
Property Details
| MLS® Number | N9310226 |
| Property Type | Single Family |
| Community Name | Bullock |
| Amenities Near By | Park, Public Transit |
| Parking Space Total | 3 |
| View Type | View |
Building
| Bathroom Total | 2 |
| Bedrooms Above Ground | 3 |
| Bedrooms Total | 3 |
| Construction Style Attachment | Detached |
| Construction Style Split Level | Backsplit |
| Cooling Type | Central Air Conditioning |
| Exterior Finish | Brick |
| Flooring Type | Hardwood, Vinyl |
| Foundation Type | Stone |
| Heating Fuel | Natural Gas |
| Heating Type | Forced Air |
| Type | House |
| Utility Water | Municipal Water |
Land
| Acreage | No |
| Fence Type | Fenced Yard |
| Land Amenities | Park, Public Transit |
| Sewer | Sanitary Sewer |
| Size Depth | 110 Ft |
| Size Frontage | 62 Ft |
| Size Irregular | 62 X 110 Ft |
| Size Total Text | 62 X 110 Ft |
Rooms
| Level | Type | Length | Width | Dimensions |
|---|---|---|---|---|
| Main Level | Living Room | 5.94 m | 3.75 m | 5.94 m x 3.75 m |
| Main Level | Kitchen | 4.3 m | 3.75 m | 4.3 m x 3.75 m |
| Main Level | Dining Room | 3.11 m | 3.07 m | 3.11 m x 3.07 m |
| Upper Level | Primary Bedroom | 5.03 m | 3.2 m | 5.03 m x 3.2 m |
| Upper Level | Bedroom 2 | 4.42 m | 3.05 m | 4.42 m x 3.05 m |
| Upper Level | Bedroom 3 | 3.2 m | 2.74 m | 3.2 m x 2.74 m |
https://www.realtor.ca/real-estate/27392581/upper-93-southdale-drive-markham-bullock-bullock















