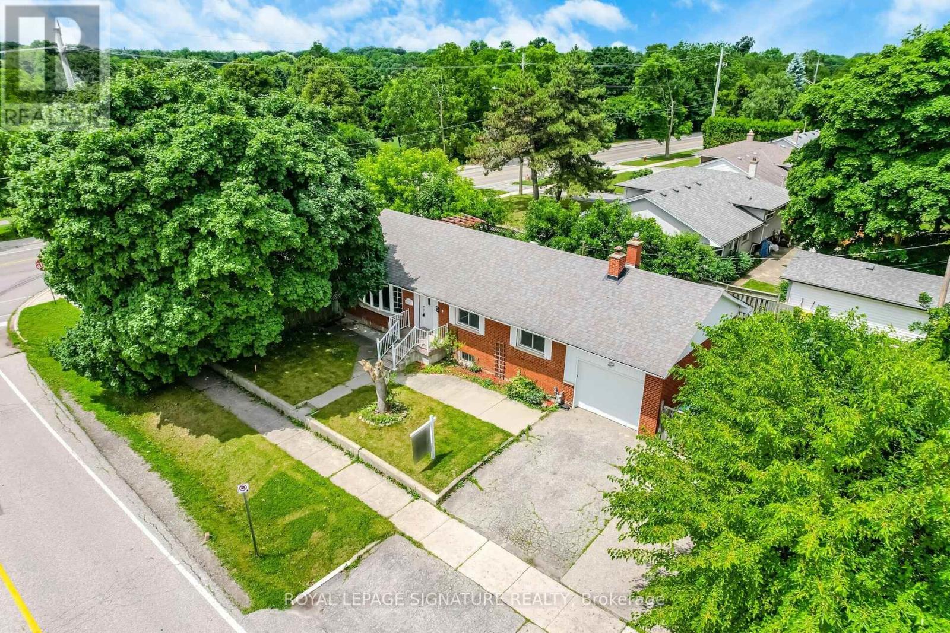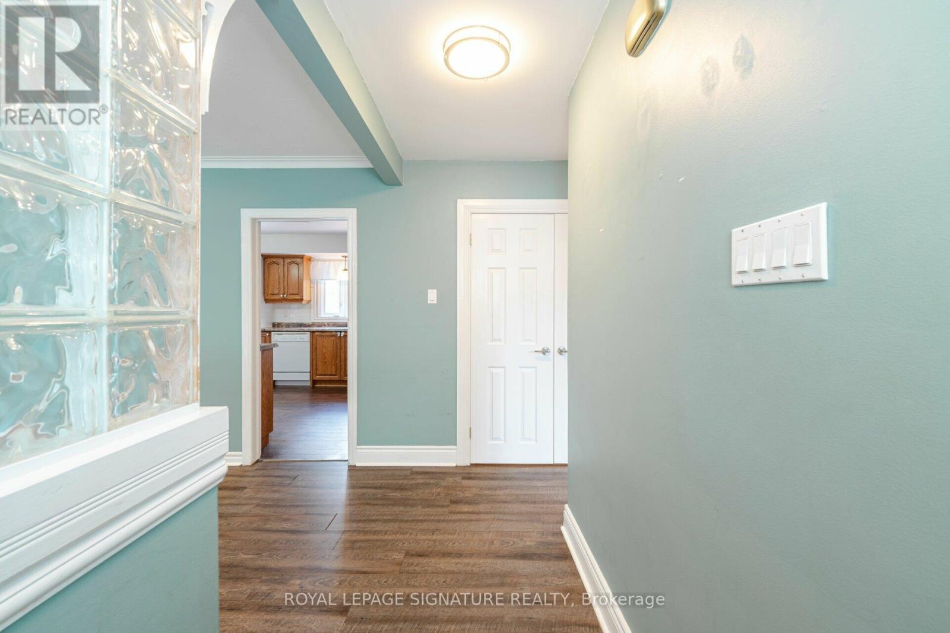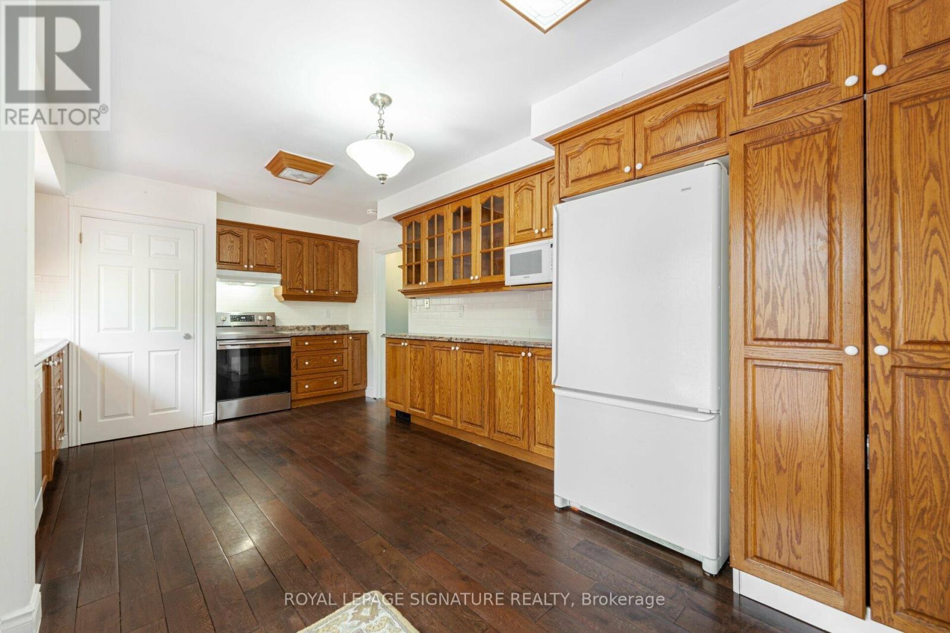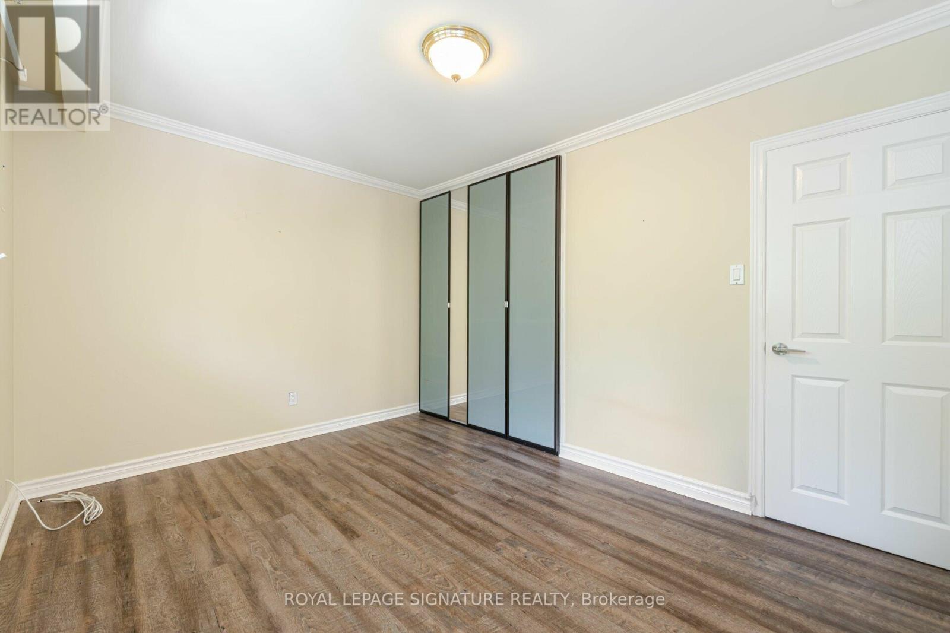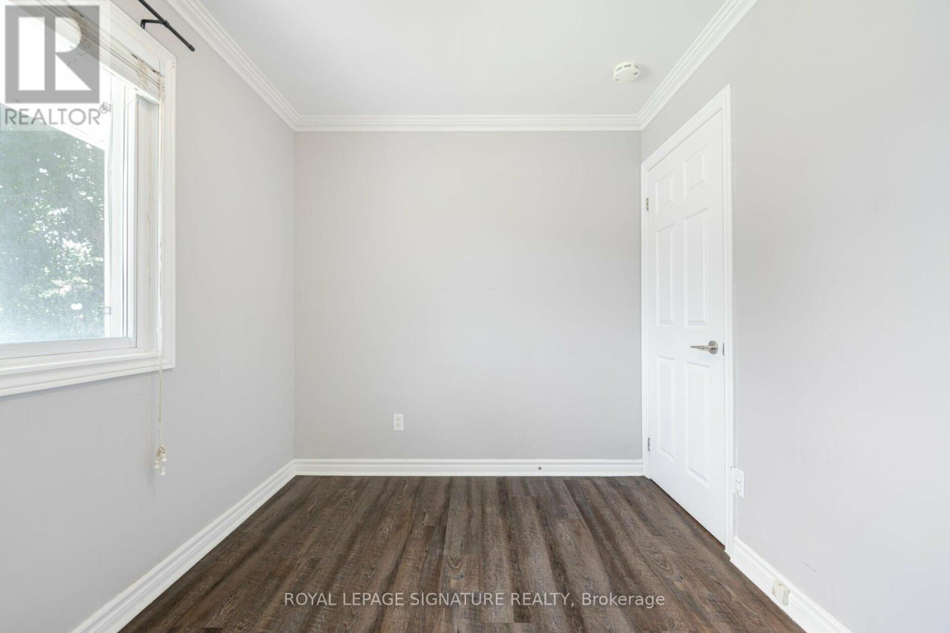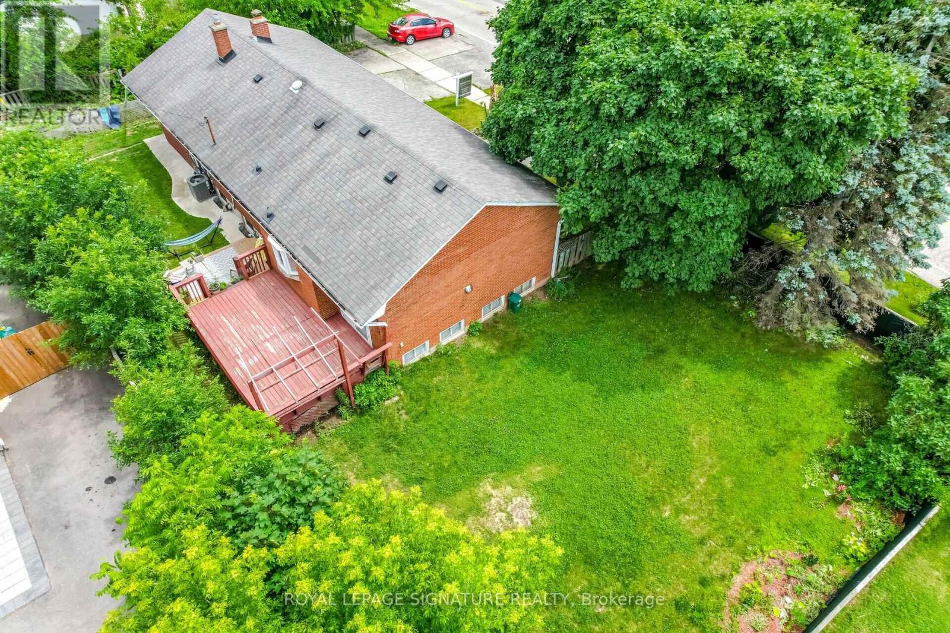3 Bedroom
2 Bathroom
Bungalow
Central Air Conditioning
Forced Air
$3,200 Monthly
Discover the perfect rental home in the highly sought-after College Park area! This charming well-maintained 3-bedroom bungalow is situated on an ultra-private corner lot, offering everything you need for comfortable living. The property boasts fantastic curb appeal & a prime location, just minutes from the GO station, Sheridan College, Highway QEW & Oakville Place. Step inside to find a spacious and inviting living space. The eat-in kitchen features convenient walkout to a deck that overlooks the stunning Oakville Golf Course, perfect for relaxing & entertaining. The kitchen also includes a brand new, main floor stacked washer and dryer hidden in a cabinet for your convenience. The home offers a large, gated fenced private yard providing ample space for outdoor activities & peace of mind. Convenient triple wide driveway. Inside you'll find 3 bright and spacious bedrooms, including a master bedroom with an ensuite bath. Two updated full baths ensure comfort for all residents. **** EXTRAS **** Located steps from transit, this lovely bungalow combines convenience with privacy, making it an ideal rental. High Efficiency Furnace & AC keeps bills reasonable. Tenant pays 60% utilities + water heater rental invoiced monthly. (id:50787)
Property Details
|
MLS® Number
|
W8489768 |
|
Property Type
|
Single Family |
|
Community Name
|
College Park |
|
Amenities Near By
|
Public Transit, Park |
|
Community Features
|
Community Centre, School Bus |
|
Features
|
In Suite Laundry |
|
Parking Space Total
|
3 |
|
Structure
|
Porch |
Building
|
Bathroom Total
|
2 |
|
Bedrooms Above Ground
|
3 |
|
Bedrooms Total
|
3 |
|
Appliances
|
Water Heater, Dishwasher, Range, Refrigerator, Stove |
|
Architectural Style
|
Bungalow |
|
Basement Features
|
Apartment In Basement |
|
Basement Type
|
N/a |
|
Construction Style Attachment
|
Detached |
|
Cooling Type
|
Central Air Conditioning |
|
Exterior Finish
|
Brick |
|
Fire Protection
|
Smoke Detectors |
|
Foundation Type
|
Block |
|
Heating Fuel
|
Natural Gas |
|
Heating Type
|
Forced Air |
|
Stories Total
|
1 |
|
Type
|
House |
|
Utility Water
|
Municipal Water |
Parking
Land
|
Acreage
|
No |
|
Land Amenities
|
Public Transit, Park |
|
Sewer
|
Sanitary Sewer |
|
Size Irregular
|
65 X 125 Ft |
|
Size Total Text
|
65 X 125 Ft |
Rooms
| Level |
Type |
Length |
Width |
Dimensions |
|
Main Level |
Living Room |
5.38 m |
3.54 m |
5.38 m x 3.54 m |
|
Main Level |
Kitchen |
3.73 m |
3.2 m |
3.73 m x 3.2 m |
|
Main Level |
Bedroom |
3.21 m |
2.93 m |
3.21 m x 2.93 m |
|
Main Level |
Bedroom 2 |
2.75 m |
2.48 m |
2.75 m x 2.48 m |
|
Main Level |
Bedroom 3 |
3.38 m |
2.22 m |
3.38 m x 2.22 m |
https://www.realtor.ca/real-estate/27107151/upper-9-ridge-drive-oakville-college-park

