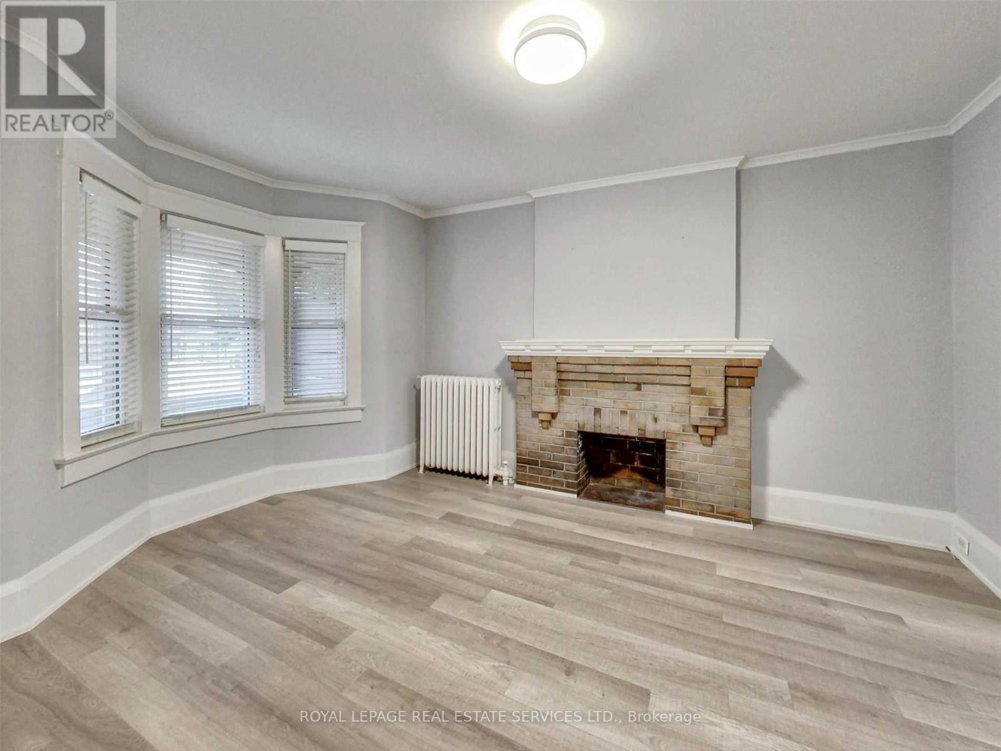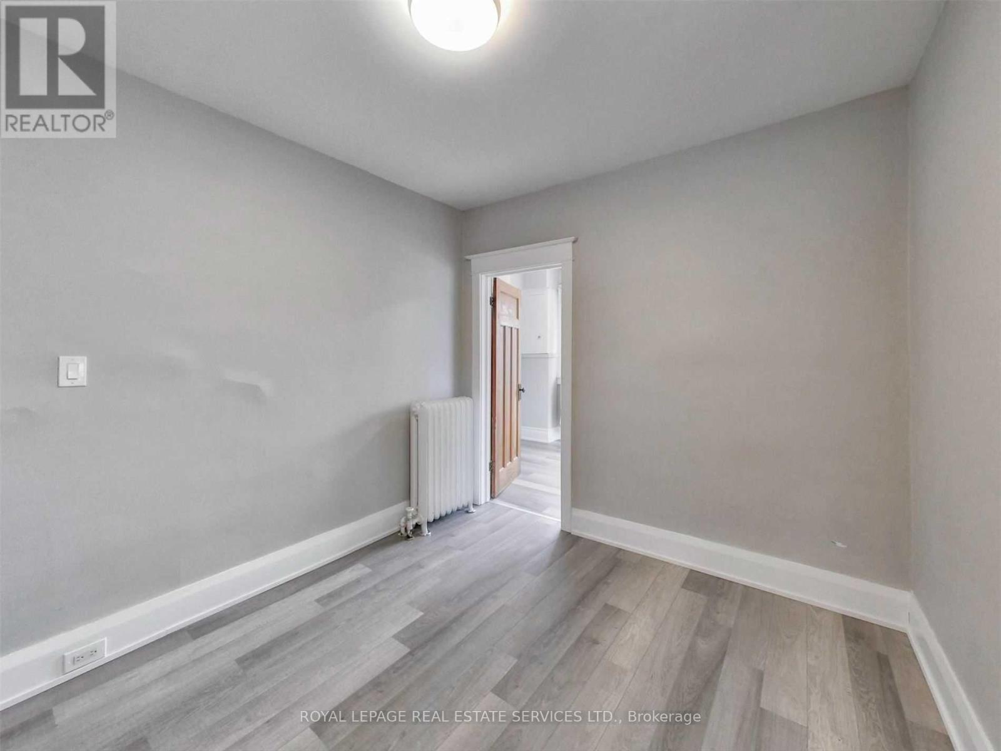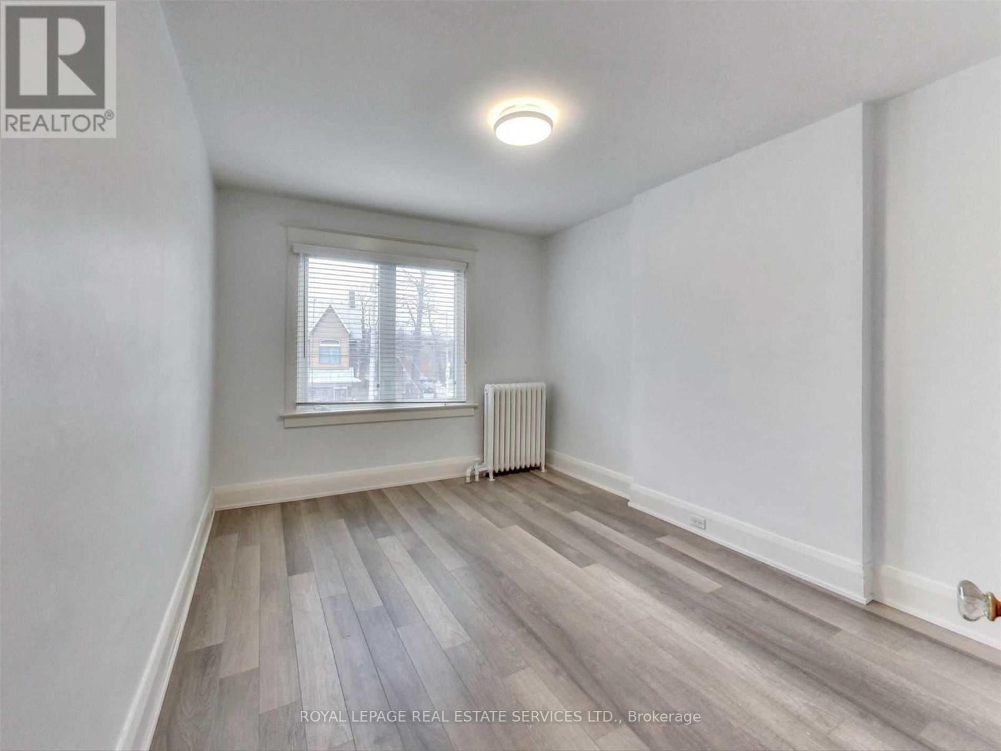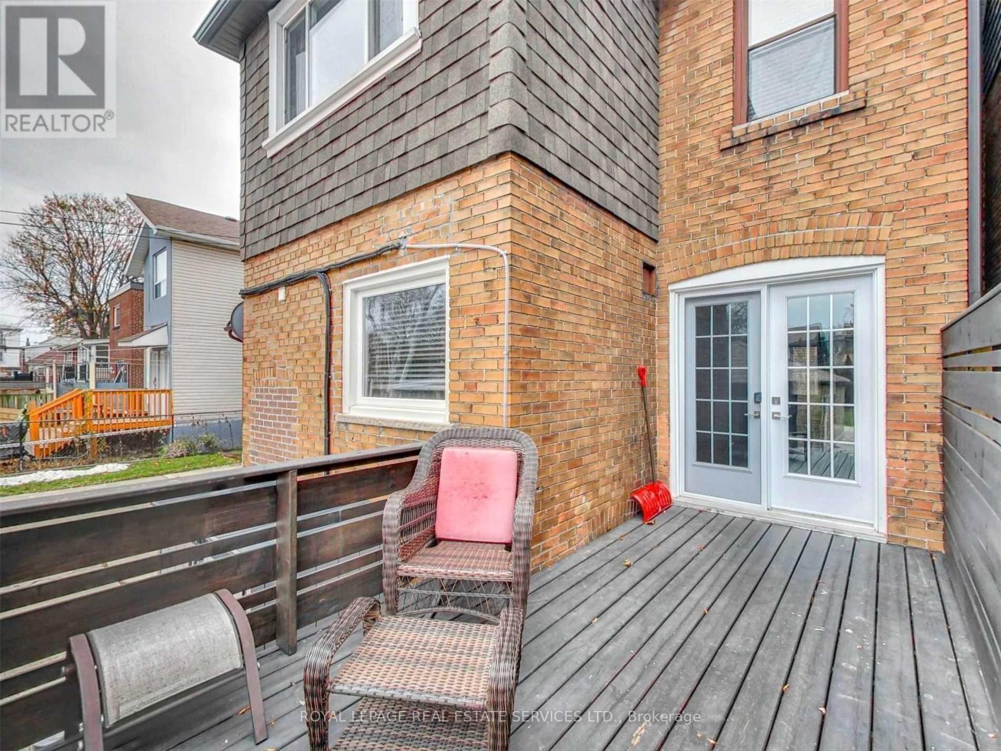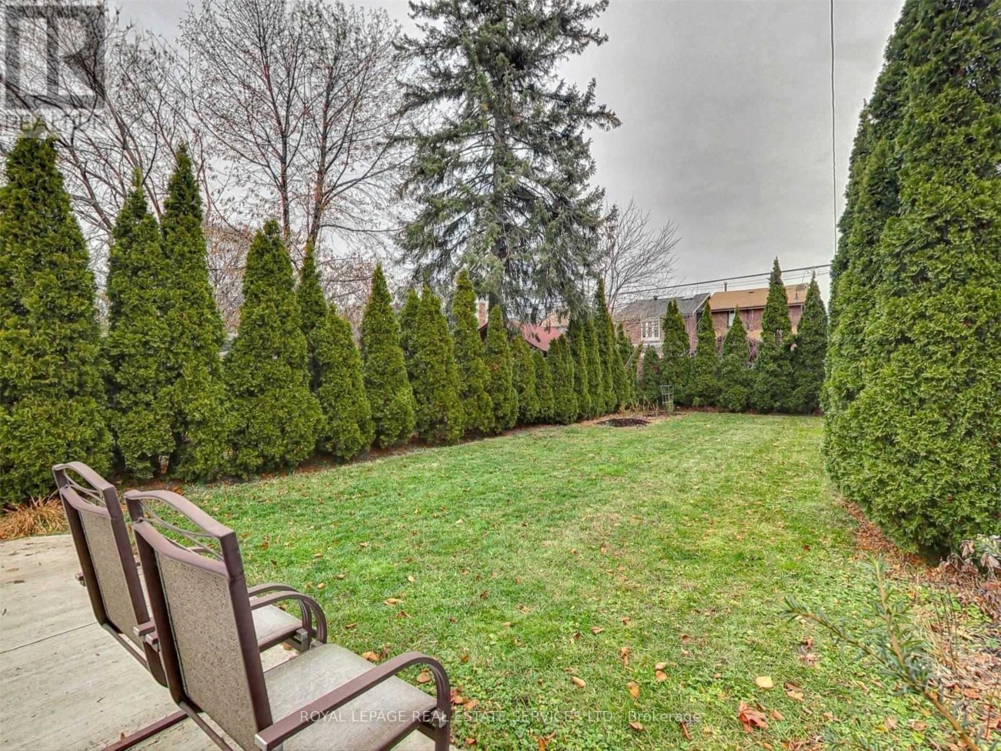289-597-1980
infolivingplus@gmail.com
Upper - 87 Dawes Road Toronto, Ontario M4C 5B2
5 Bedroom
1 Bathroom
Wall Unit
Forced Air
$3,900 Monthly
Beautifully Maintained Upper Beach Gem At Danforth & Main. Modern Home With Charm, Original Wainscoting And Hardwood Flooring. Spacious 4-Bedroom Plus Sunroom Off Primary Bedroom. Large Private Backyard. One-Car Parking! A/C Unit On Each Floor, Shared Laundry Facilities, Pride Of Excellent Landlords Looking For Aaa Tenant. Steps To Subway, Danforth, Shops, Restaurants, Parks, Schools. Short Walk To Beaches And The Boardwalk. Tenant Pays 65% Of All Utilities. **** EXTRAS **** Perfect Home For Young Family Or Professional Couple. No Pets, No Smoking. Shared Use Of Washer/Dryer In Common Area. (id:50787)
Property Details
| MLS® Number | E9011905 |
| Property Type | Single Family |
| Community Name | East End-Danforth |
| Amenities Near By | Hospital, Park, Place Of Worship, Public Transit, Schools |
| Parking Space Total | 1 |
Building
| Bathroom Total | 1 |
| Bedrooms Above Ground | 4 |
| Bedrooms Below Ground | 1 |
| Bedrooms Total | 5 |
| Appliances | Dishwasher, Refrigerator, Stove, Window Coverings |
| Basement Development | Finished |
| Basement Type | N/a (finished) |
| Construction Style Attachment | Detached |
| Cooling Type | Wall Unit |
| Exterior Finish | Brick |
| Foundation Type | Unknown |
| Heating Fuel | Natural Gas |
| Heating Type | Forced Air |
| Stories Total | 2 |
| Type | House |
| Utility Water | Municipal Water |
Land
| Acreage | No |
| Land Amenities | Hospital, Park, Place Of Worship, Public Transit, Schools |
| Sewer | Sanitary Sewer |
Rooms
| Level | Type | Length | Width | Dimensions |
|---|---|---|---|---|
| Second Level | Primary Bedroom | 4.23 m | 3.2 m | 4.23 m x 3.2 m |
| Second Level | Bedroom 2 | 4.18 m | 2.83 m | 4.18 m x 2.83 m |
| Second Level | Bedroom 3 | 3.15 m | 3.32 m | 3.15 m x 3.32 m |
| Second Level | Bedroom 4 | 2.23 m | 2.83 m | 2.23 m x 2.83 m |
| Second Level | Sunroom | 3.8 m | 2.03 m | 3.8 m x 2.03 m |
| Main Level | Living Room | 4 m | 3.58 m | 4 m x 3.58 m |
| Main Level | Dining Room | 4.35 m | 3.13 m | 4.35 m x 3.13 m |
| Main Level | Kitchen | 3.53 m | 2.87 m | 3.53 m x 2.87 m |
| Main Level | Eating Area | 3.53 m | 2.84 m | 3.53 m x 2.84 m |
https://www.realtor.ca/real-estate/27126116/upper-87-dawes-road-toronto-east-end-danforth






