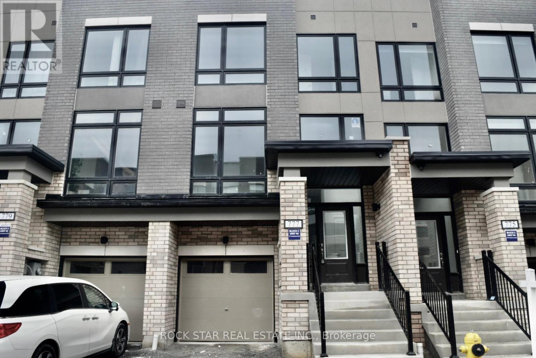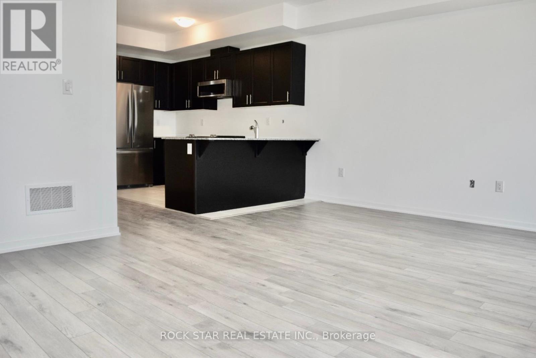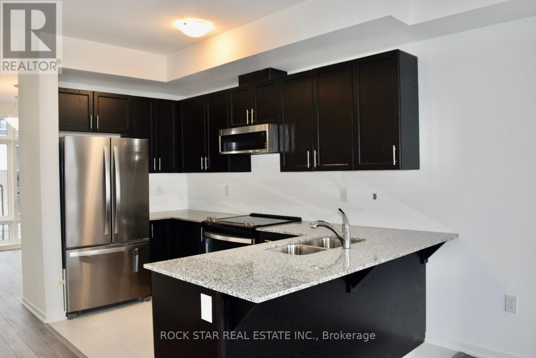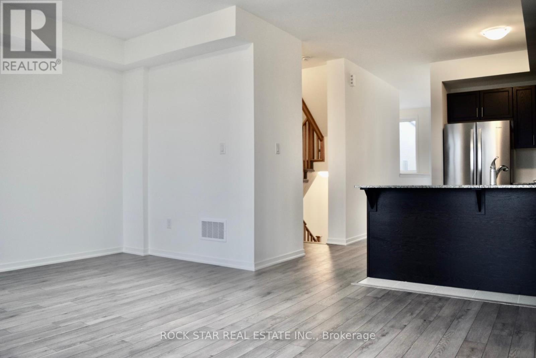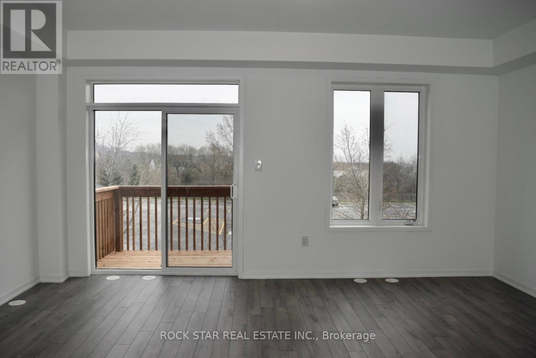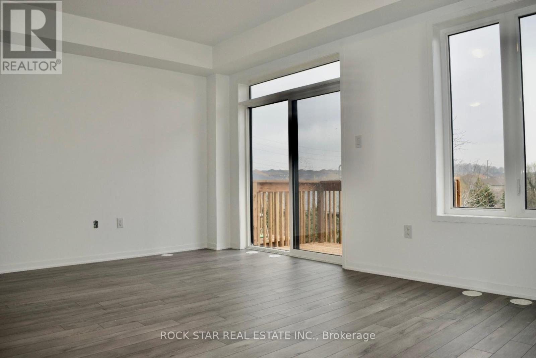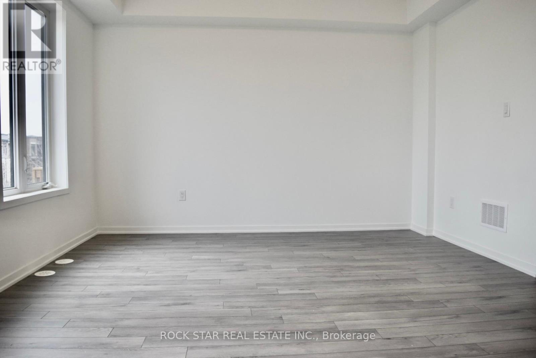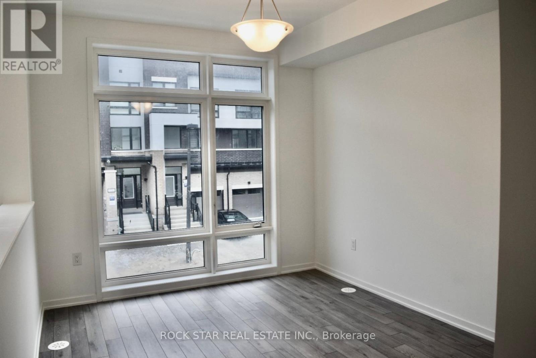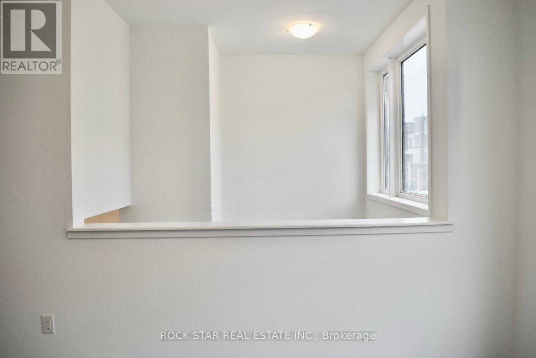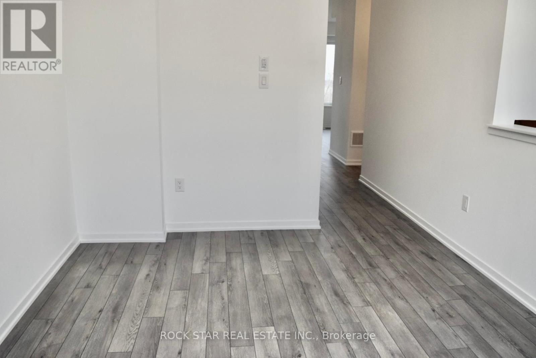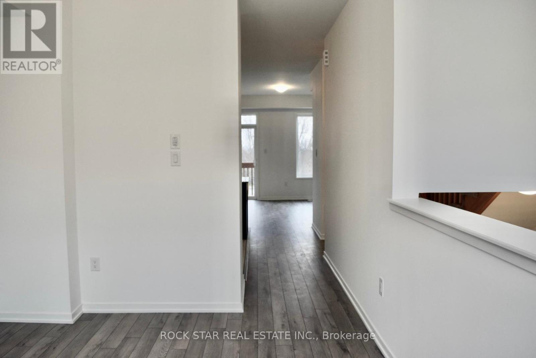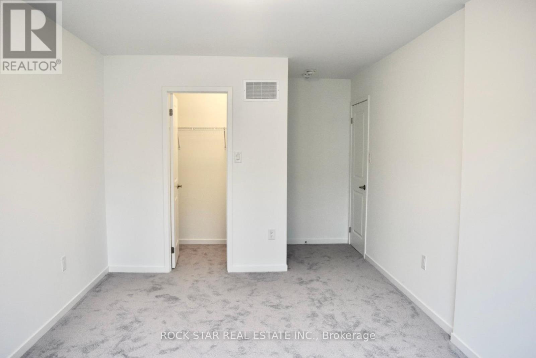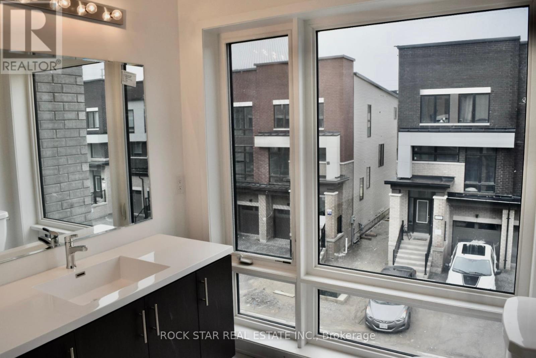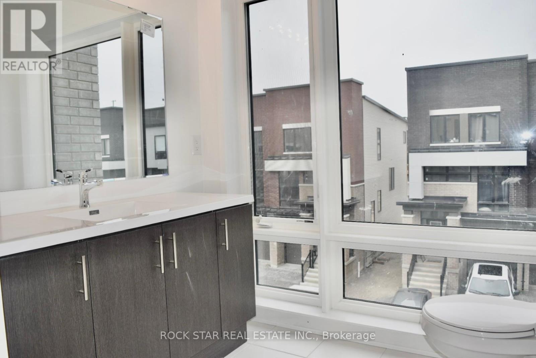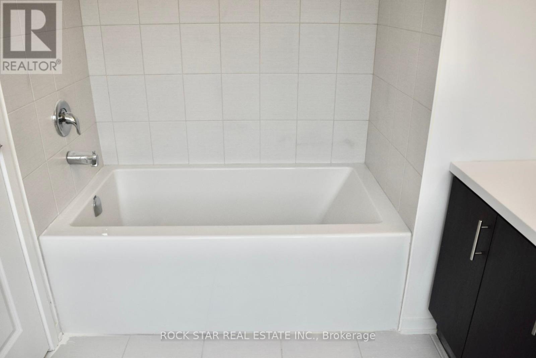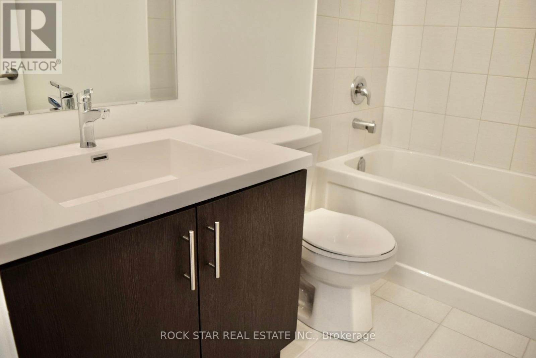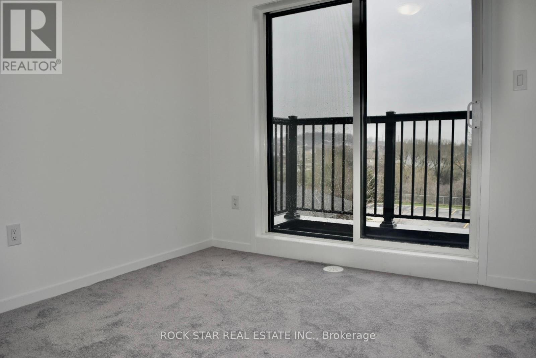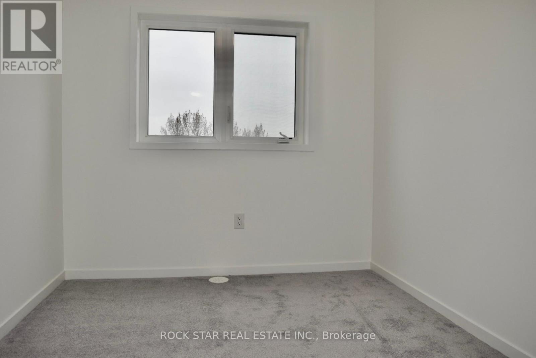3 Bedroom
3 Bathroom
Central Air Conditioning
Forced Air
$2,800 Monthly
This Brand New, Never Lived In 3 Bedroom, 3 Bathroom Gem Is Waiting For You & Your Family To Make It Home! Expect to Be WOW'D - Step Inside To The Grand Double Height Foyer, Setting The Tone For The Rest Of This Beauty. Tastefully Appointed With An Upgraded Kitchen, Complete With Granite Countertops & Stainless Steel Appliances, Oversized Windows That Flood The Home With Natural Light, & A Beautiful Walk-Out Deck Off The Living Room To Enjoy The Upcoming Summer Evenings. Upstairs, Your Primary Bedroom Retreat Awaits - Accommodates A King Sized Bed, Has A Large Walk-In Closet, & A Bright Modern 4-Piece Ensuite Bathroom For Your Morning Rituals. The Second & Third Bedrooms Make Perfect Guest Bedrooms, Rooms For The Kids, Or Your Home Office With Plush Carpet & Large Windows Keeping The Rooms Bright And Airy. One Of The Bedrooms Even Has A Walk-out To A Private Balcony! These Two Bedrooms Share A 4-Piece Bath. **** EXTRAS **** Location, Location, Location! Costco, Restaurants, Shopping, Transit, Highway Access, Schools, Healthcare, & More Within Minutes! (id:50787)
Property Details
|
MLS® Number
|
E8261370 |
|
Property Type
|
Single Family |
|
Community Name
|
Samac |
|
Amenities Near By
|
Hospital, Park, Place Of Worship, Public Transit, Schools |
|
Community Features
|
Community Centre |
|
Parking Space Total
|
2 |
Building
|
Bathroom Total
|
3 |
|
Bedrooms Above Ground
|
3 |
|
Bedrooms Total
|
3 |
|
Construction Style Attachment
|
Attached |
|
Cooling Type
|
Central Air Conditioning |
|
Exterior Finish
|
Brick, Stucco |
|
Heating Fuel
|
Natural Gas |
|
Heating Type
|
Forced Air |
|
Stories Total
|
3 |
|
Type
|
Row / Townhouse |
Parking
Land
|
Acreage
|
No |
|
Land Amenities
|
Hospital, Park, Place Of Worship, Public Transit, Schools |
|
Size Irregular
|
18.37 X 90.72 Ft |
|
Size Total Text
|
18.37 X 90.72 Ft |
Rooms
| Level |
Type |
Length |
Width |
Dimensions |
|
Second Level |
Kitchen |
3.66 m |
3.2 m |
3.66 m x 3.2 m |
|
Second Level |
Living Room |
5.36 m |
3.91 m |
5.36 m x 3.91 m |
|
Second Level |
Dining Room |
3.86 m |
3.05 m |
3.86 m x 3.05 m |
|
Third Level |
Primary Bedroom |
6.3 m |
3.12 m |
6.3 m x 3.12 m |
|
Third Level |
Bedroom 2 |
3.45 m |
2.77 m |
3.45 m x 2.77 m |
|
Third Level |
Bedroom 3 |
3.28 m |
2.46 m |
3.28 m x 2.46 m |
|
Third Level |
Bathroom |
|
|
Measurements not available |
|
Third Level |
Bathroom |
|
|
Measurements not available |
|
Third Level |
Laundry Room |
|
|
Measurements not available |
Utilities
|
Sewer
|
Installed |
|
Natural Gas
|
Installed |
|
Electricity
|
Installed |
|
Cable
|
Available |
https://www.realtor.ca/real-estate/26788246/upper-777-heathrow-path-oshawa-samac

