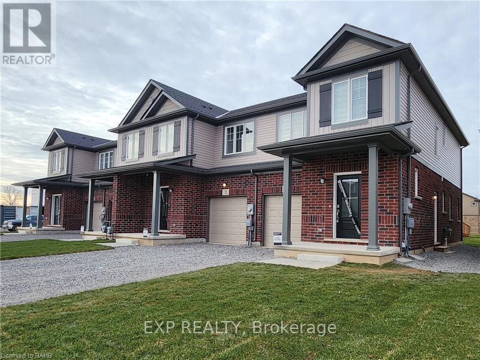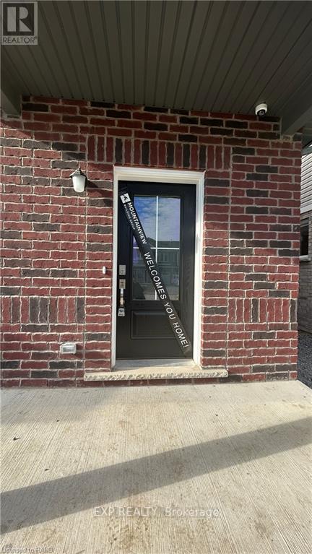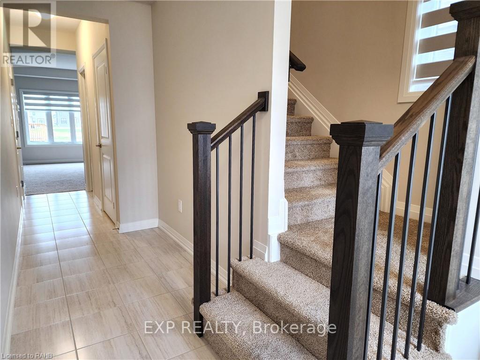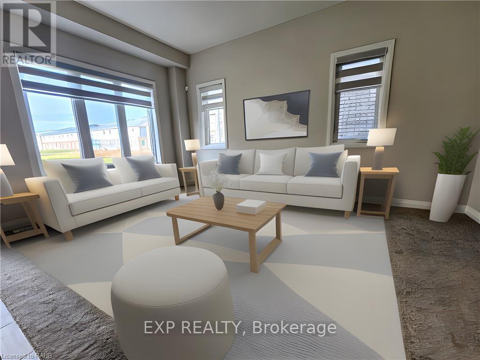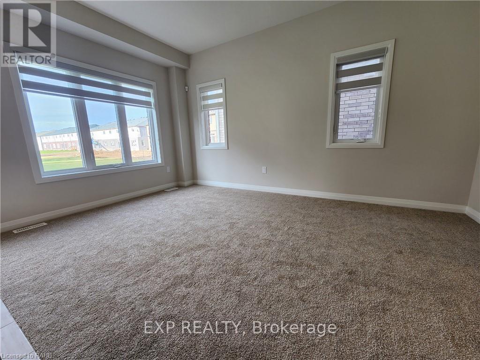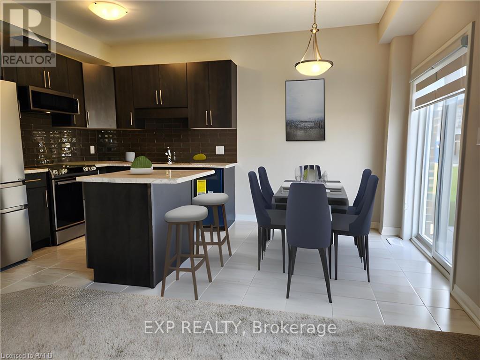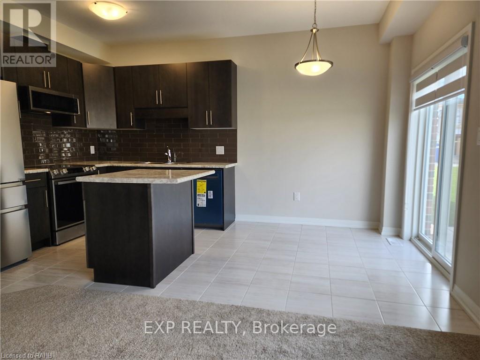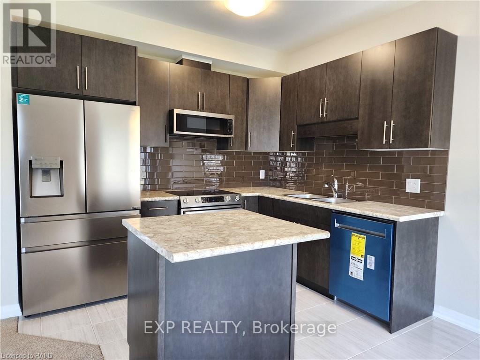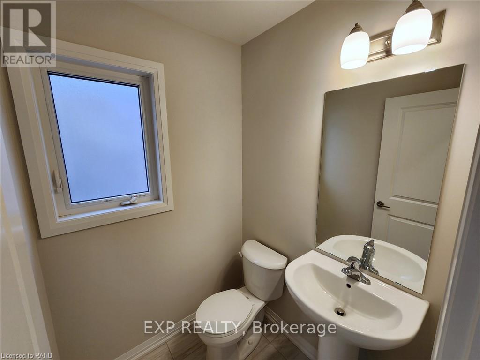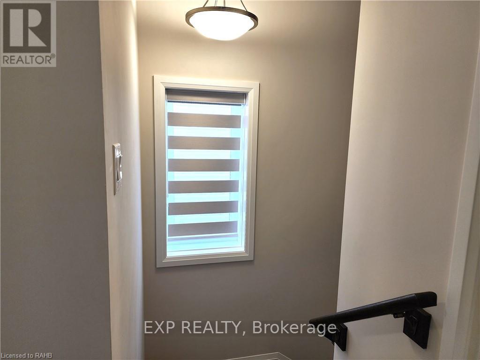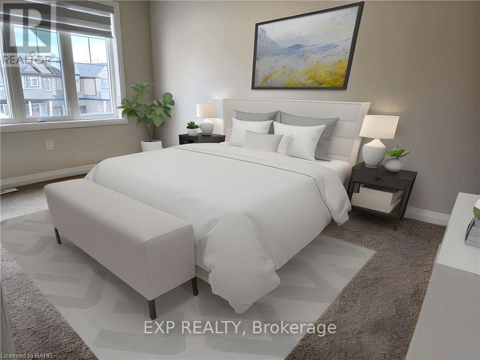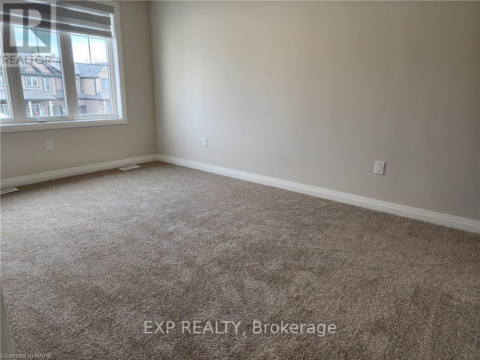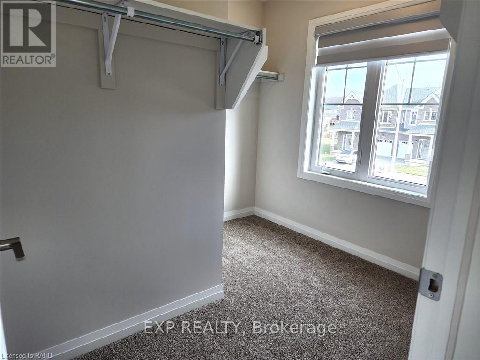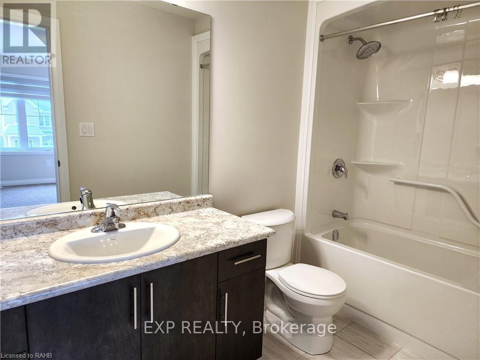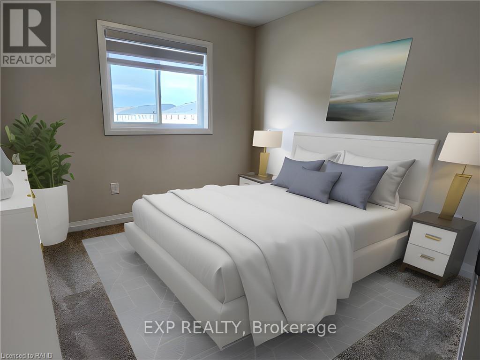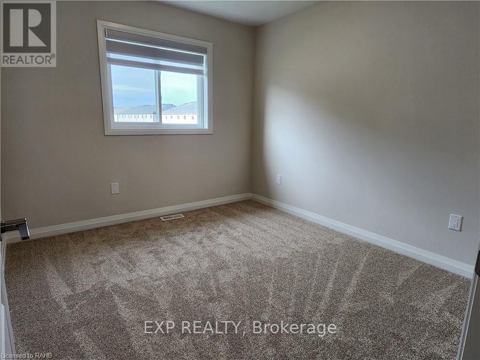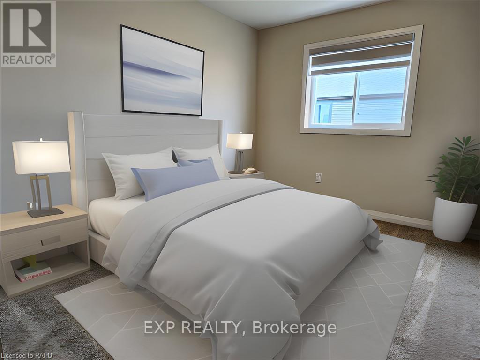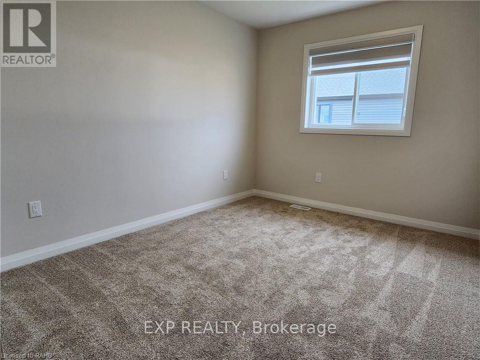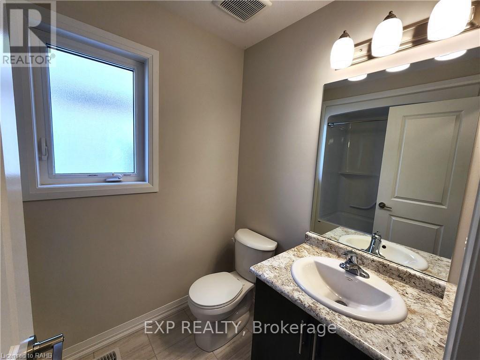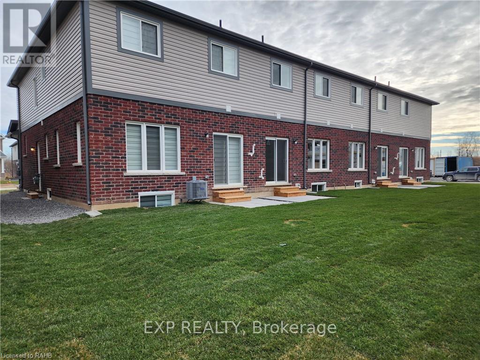3 Bedroom
3 Bathroom
Central Air Conditioning
Forced Air
$2,600 Monthly
Step into the world of luxury and convenience with this brand-new, meticulously crafted Mountainview Homes end-unit townhouse, this home is designed for modern living at its finest. The main floor welcomes you with an open-concept layout, upgraded 9-foot ceilings, and a suite of all-new stainless steel appliances, complemented by custom-installed silhouette blinds throughout. Upstairs, discover two full bathrooms and a laundry room, while the primary bedroom indulges with an expansive walk-in closet rivaling the size of a full bedroom itself, alongside a private ensuite bath. Enjoy the spacious backyard of this end unit, offering both privacy and an abundance of natural light thanks to additional windows. With easy access to HWY 406, Seaway Mall, Walmart, Niagara College, Brock University, and the stunning Niagara Falls, seize the opportunity to experience this one-of-a-kind property today you won't be disappointed! (id:50787)
Property Details
|
MLS® Number
|
X8278540 |
|
Property Type
|
Single Family |
|
Parking Space Total
|
2 |
Building
|
Bathroom Total
|
3 |
|
Bedrooms Above Ground
|
3 |
|
Bedrooms Total
|
3 |
|
Basement Development
|
Finished |
|
Basement Type
|
Full (finished) |
|
Construction Style Attachment
|
Attached |
|
Cooling Type
|
Central Air Conditioning |
|
Exterior Finish
|
Brick, Vinyl Siding |
|
Heating Fuel
|
Natural Gas |
|
Heating Type
|
Forced Air |
|
Stories Total
|
2 |
|
Type
|
Row / Townhouse |
Parking
Land
|
Acreage
|
No |
|
Size Irregular
|
24.44 X 104.99 Ft |
|
Size Total Text
|
24.44 X 104.99 Ft |
Rooms
| Level |
Type |
Length |
Width |
Dimensions |
|
Second Level |
Primary Bedroom |
4.34 m |
3.1 m |
4.34 m x 3.1 m |
|
Second Level |
Bedroom 2 |
3.58 m |
2.9 m |
3.58 m x 2.9 m |
|
Second Level |
Bedroom 3 |
3.52 m |
2.9 m |
3.52 m x 2.9 m |
|
Main Level |
Great Room |
4.72 m |
3.2 m |
4.72 m x 3.2 m |
|
Main Level |
Kitchen |
3.05 m |
2.44 m |
3.05 m x 2.44 m |
|
Main Level |
Eating Area |
2.59 m |
2.29 m |
2.59 m x 2.29 m |
https://www.realtor.ca/real-estate/26813020/upper-76-alicia-cres-thorold

