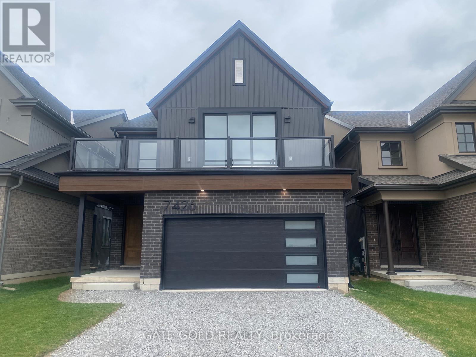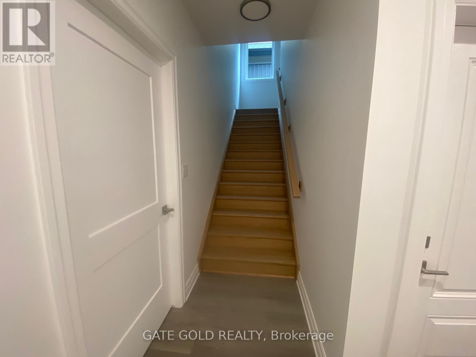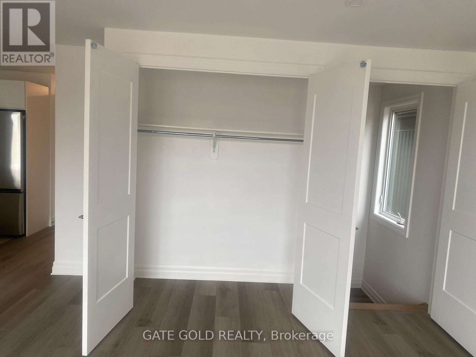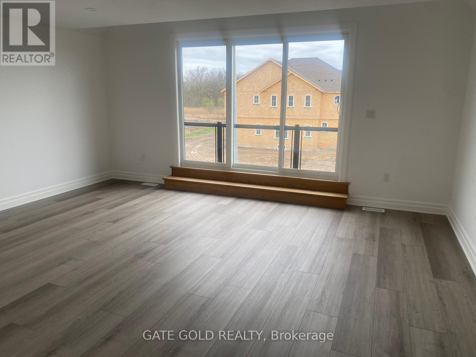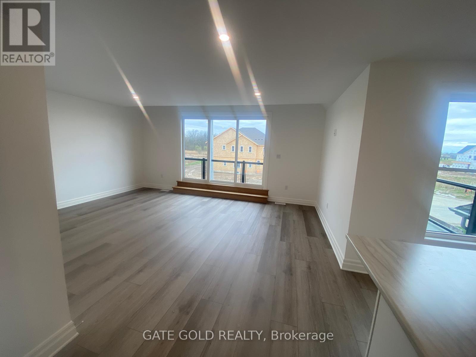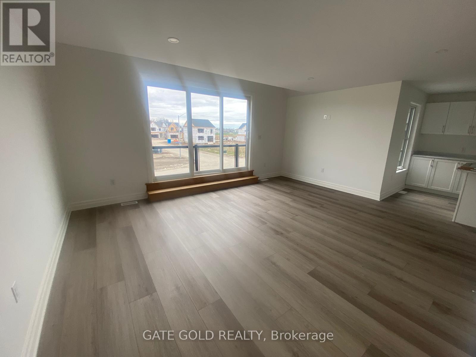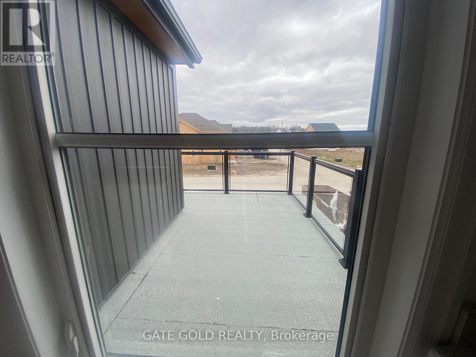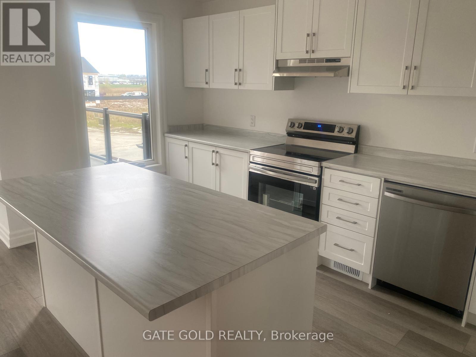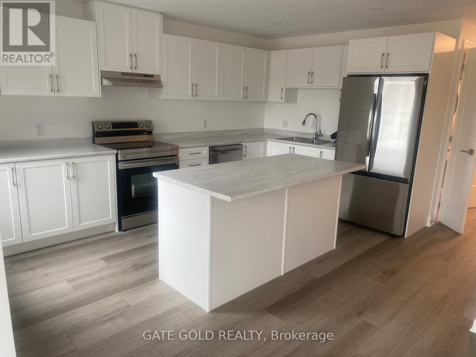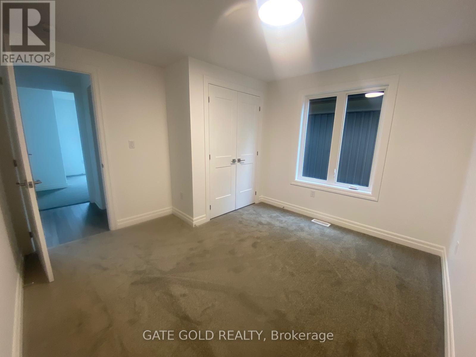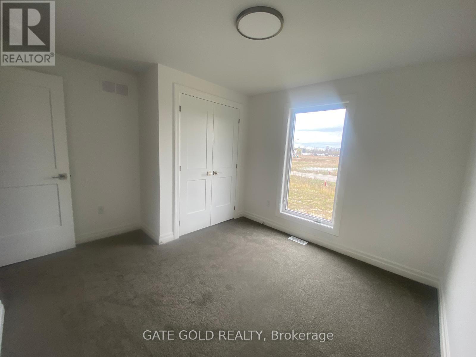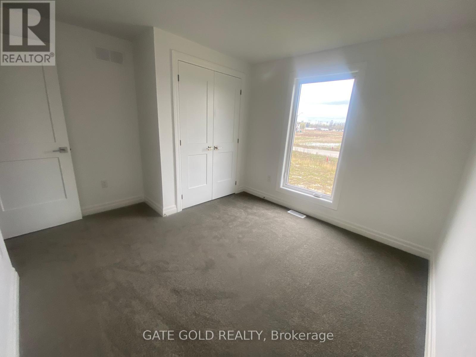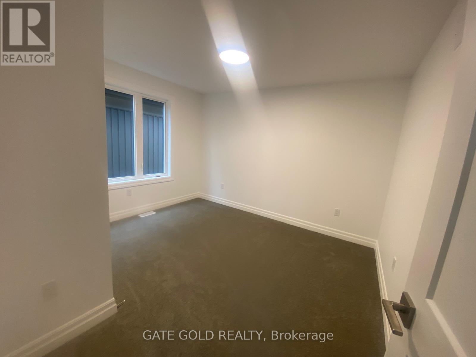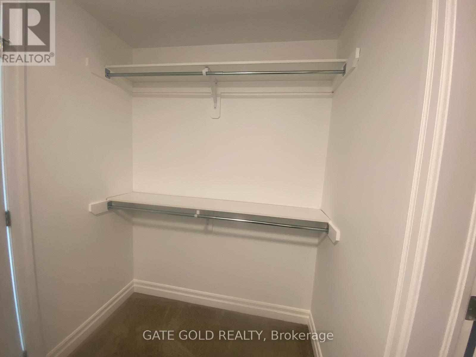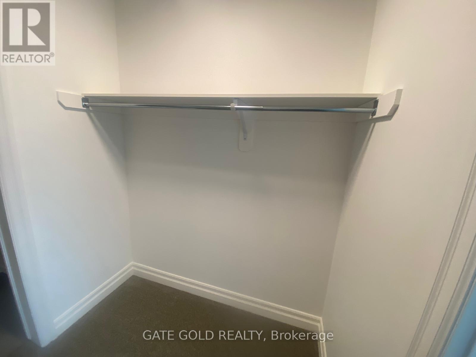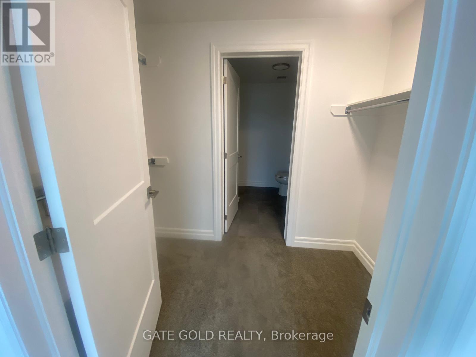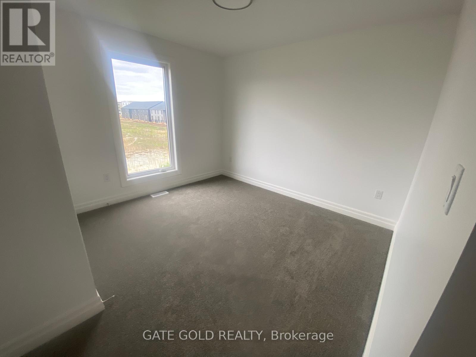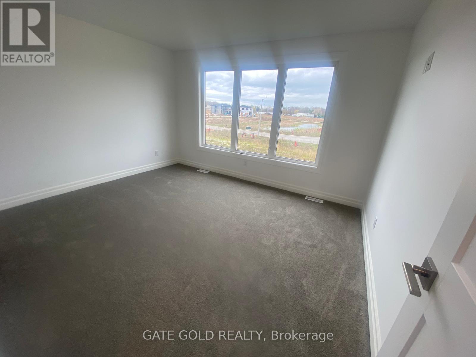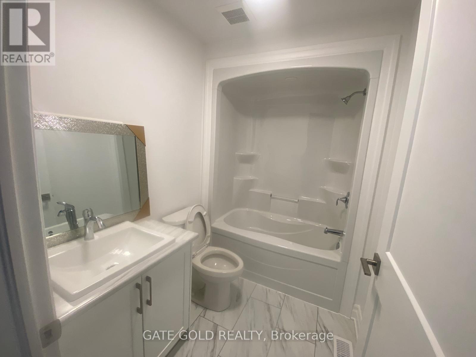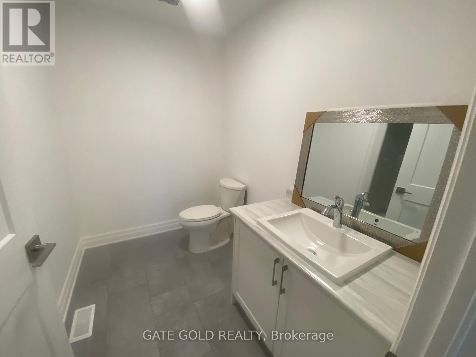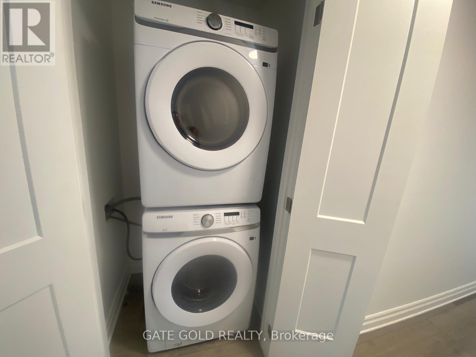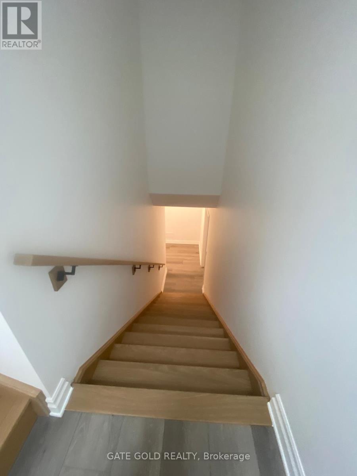3 Bedroom
2 Bathroom
Forced Air
$2,800 Monthly
Luxury Living in Three Bedroom Upper Level Apartment in a Brand New Home with a Separate Entrance . Huge Windows that Bring in ample of natural light, creating a bright and refreshing atmosphere. Vinyl Floors, Pot Lights, Modern Kitchen Includes high-end features such as stainless steel appliances, center island , and ample cabinet space, combining both aesthetics and functionality. Walk out to Wrap around Terrace from Living Room. Own Laundry in the unit itself . **** EXTRAS **** Close to many amenities, Metro, Costco, Gym, Hospital and Only a 10 Minute Drive to Niagara Falls. (id:50787)
Property Details
|
MLS® Number
|
X8276468 |
|
Property Type
|
Single Family |
|
Parking Space Total
|
6 |
Building
|
Bathroom Total
|
2 |
|
Bedrooms Above Ground
|
3 |
|
Bedrooms Total
|
3 |
|
Construction Style Attachment
|
Detached |
|
Exterior Finish
|
Brick, Vinyl Siding |
|
Heating Fuel
|
Natural Gas |
|
Heating Type
|
Forced Air |
|
Stories Total
|
2 |
|
Type
|
House |
Parking
Land
Rooms
| Level |
Type |
Length |
Width |
Dimensions |
|
Upper Level |
Bedroom |
3.96 m |
3.53 m |
3.96 m x 3.53 m |
|
Upper Level |
Bedroom 2 |
3.01 m |
3.35 m |
3.01 m x 3.35 m |
|
Upper Level |
Bedroom 3 |
3.65 m |
2.8 m |
3.65 m x 2.8 m |
|
Upper Level |
Kitchen |
3.96 m |
4.26 m |
3.96 m x 4.26 m |
|
Upper Level |
Living Room |
4.63 m |
4.51 m |
4.63 m x 4.51 m |
Utilities
|
Sewer
|
Available |
|
Natural Gas
|
Available |
|
Electricity
|
Available |
|
Cable
|
Available |
https://www.realtor.ca/real-estate/26810280/upper-7426-parkside-dr-e-niagara-falls

