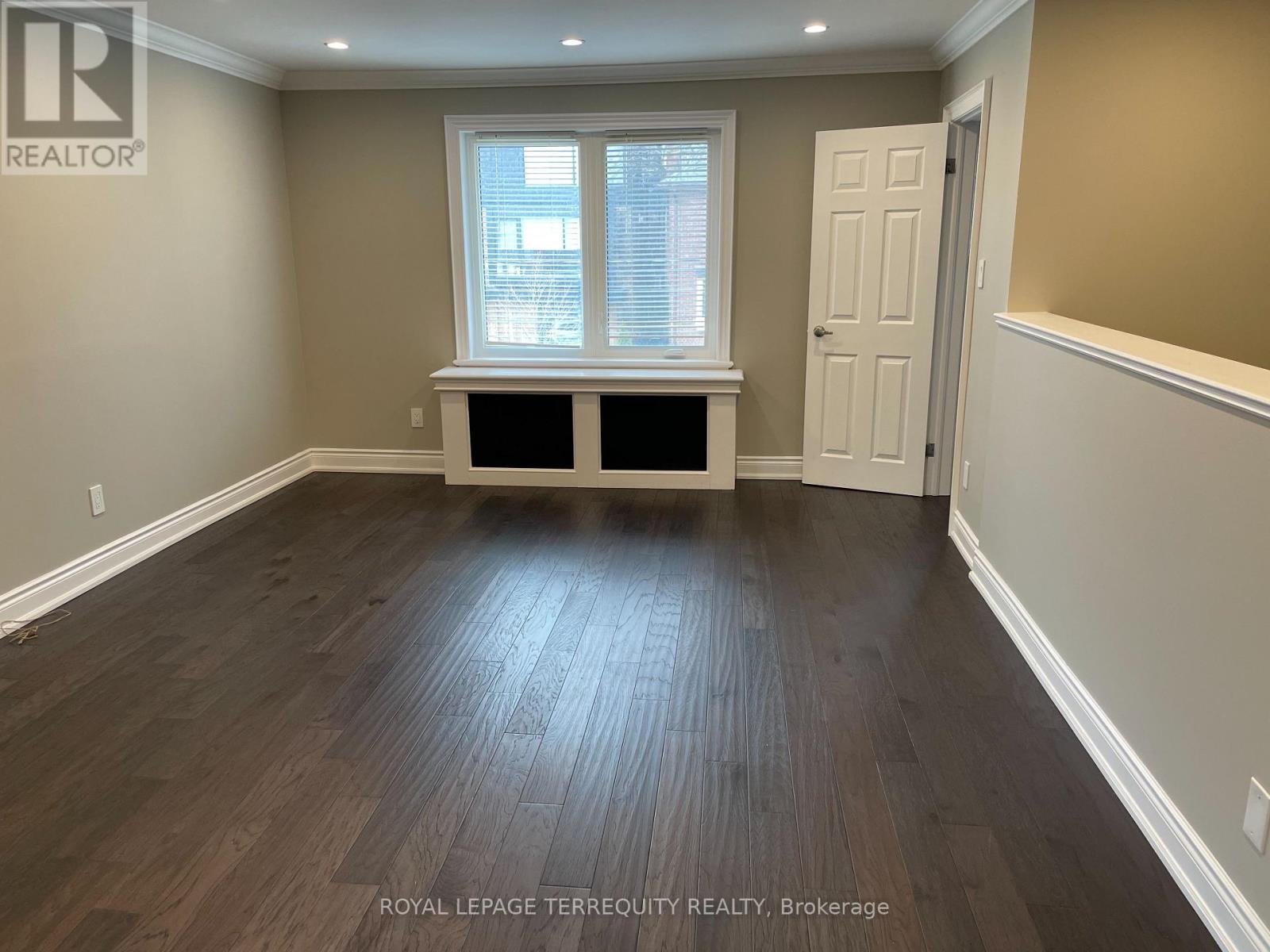2 Bedroom
1 Bathroom
Wall Unit
Radiant Heat
$3,100 Monthly
This beautifully renovated, down-to-the-studs, open-concept second-level multiplex offers a bright and spacious kitchen with a large island and ample storage. It flows seamlessly into the living room, with pot lights and a smooth ceiling finish throughout, creating a bright, inviting atmosphere. The primary bedroom offers comfort and privacy with a closet and access to a private walkout balcony. The second bedroom can easily serve as a home office or an additional bedroom. With a private entrance, extra storage, and an exclusive washer and dryer on the lower level, this unit has it all. Keyless entry, easy access to the subway, highways, shopping, and parks complete the package. (id:50787)
Property Details
|
MLS® Number
|
C12096303 |
|
Property Type
|
Multi-family |
|
Community Name
|
Yonge-Eglinton |
|
Features
|
Lane, Carpet Free |
|
Parking Space Total
|
1 |
Building
|
Bathroom Total
|
1 |
|
Bedrooms Above Ground
|
2 |
|
Bedrooms Total
|
2 |
|
Amenities
|
Separate Electricity Meters |
|
Appliances
|
Oven - Built-in, Dishwasher, Dryer, Microwave, Stove, Washer, Refrigerator |
|
Basement Type
|
Partial |
|
Cooling Type
|
Wall Unit |
|
Exterior Finish
|
Brick |
|
Flooring Type
|
Hardwood |
|
Foundation Type
|
Unknown |
|
Heating Fuel
|
Natural Gas |
|
Heating Type
|
Radiant Heat |
|
Stories Total
|
2 |
|
Type
|
Other |
|
Utility Water
|
Municipal Water |
Parking
Land
|
Acreage
|
No |
|
Sewer
|
Sanitary Sewer |
Rooms
| Level |
Type |
Length |
Width |
Dimensions |
|
Second Level |
Living Room |
6 m |
4.82 m |
6 m x 4.82 m |
|
Second Level |
Dining Room |
6 m |
4.82 m |
6 m x 4.82 m |
|
Second Level |
Kitchen |
3.85 m |
4.5 m |
3.85 m x 4.5 m |
|
Second Level |
Primary Bedroom |
3.2 m |
3.53 m |
3.2 m x 3.53 m |
|
Second Level |
Bedroom 2 |
2.8 m |
3.81 m |
2.8 m x 3.81 m |
https://www.realtor.ca/real-estate/28197416/upper-69-burnaby-boulevard-n-toronto-yonge-eglinton-yonge-eglinton














