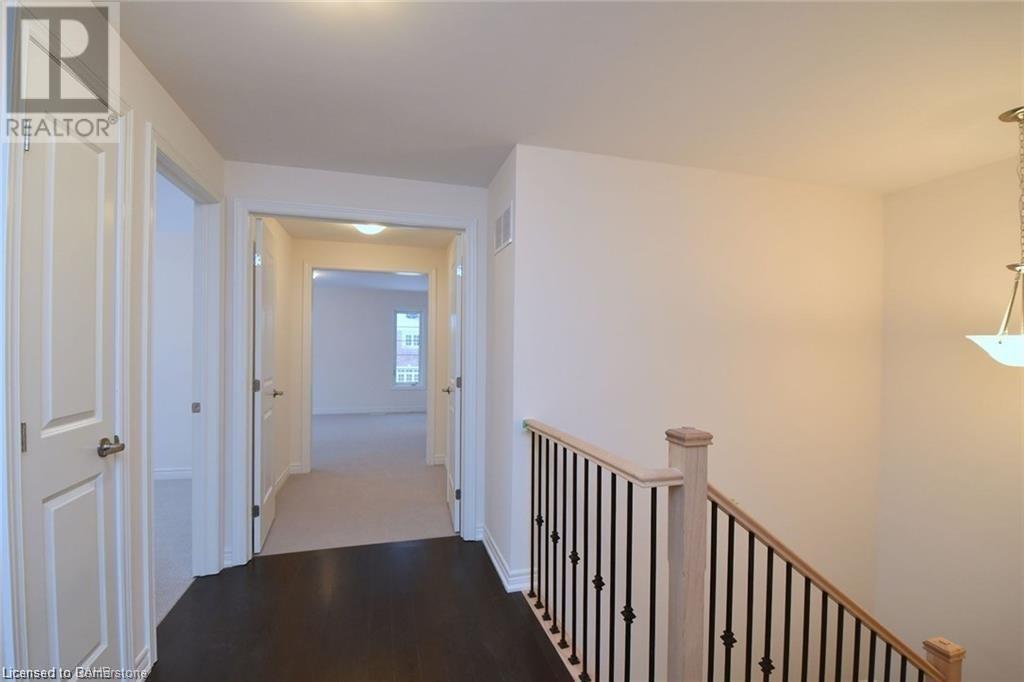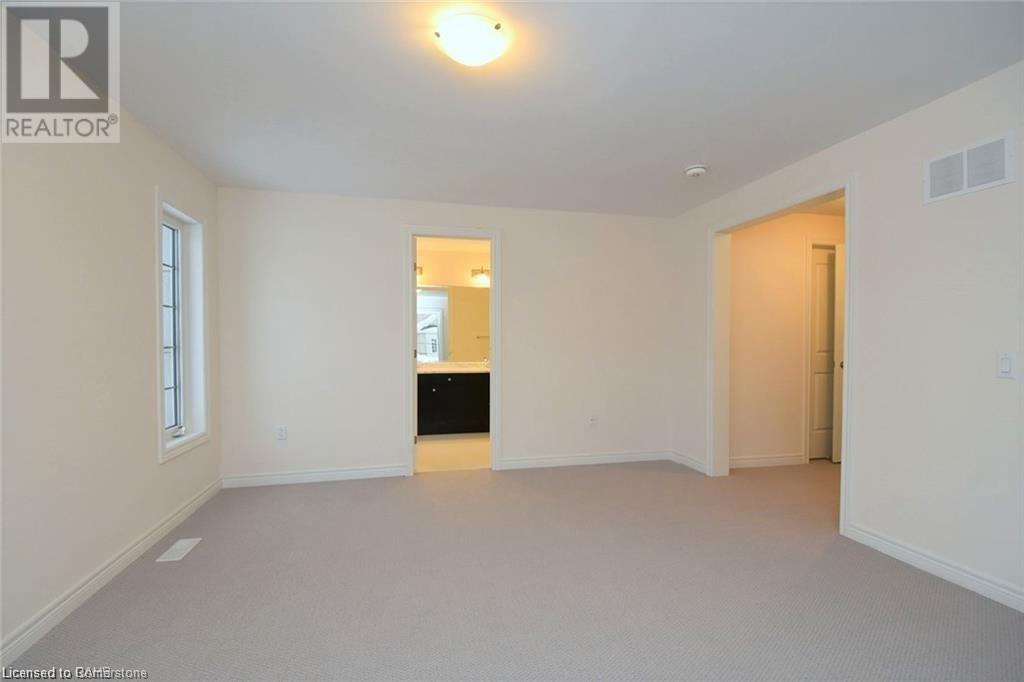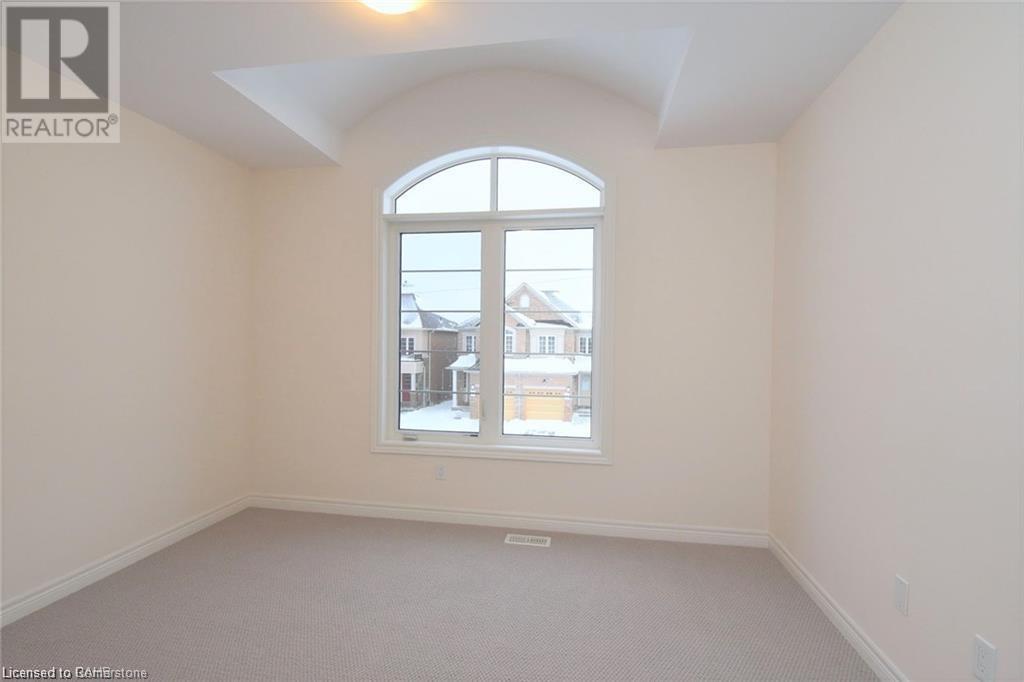4 Bedroom
3 Bathroom
2255 sqft
2 Level
Fireplace
Central Air Conditioning
Forced Air
$3,400 Monthly
Beautiful and Completely Freehold, Enhanced End-Unit in Ancaster's prestigious Meadowlands Neighbourhood surrounded by Million Dollar Homes. 2255 sqft + 4 Bed + 3 Bath + High Ceilings + Rare Oversized Windows. 3 Min Walk to New TiffanyHill School and New Park (WalkingLoop/MonkeyBars/SplashPad/BasketBall+Tennis+Volleyball). 5 min to Meadowlands Shopping Centre, 403 & LINC. Situated on a Large Premium Corner-Lot at the end of Callon Drive, With almost floor-to-ceiling windows throughout home, open views, North/South Sun Exposure, Modern & Open-Concept Corner-Home Floor plan, and attention to detail, this home is an architectural marvel, and 'WOW's' Everyone. Main Floor features Covered porch, Foyer, Living/Dining Rm (Vaulted Ceilings), High-End Kitchen (White Cabinets with Crown Moulding & Valence+ Corner Glass Cabinet+White Granite + Under mount Sinks+Lighting), Dinette and Family Rm (Fireplace + White Mantel + TV Ready Cable Outlet) walking out to Large Backyard. 2nd Floor Features Large Master with Walk-in-Closet and Luxurious Ensuite (Free Standing Tub + Seamless Glass Shower + Dbl Sinks & Separate Toilet Rm), 3 Large Bedrooms with Vaulted Ceilings, 5pc Main Bath, Large Laundry Room (with Sink) and Linen Closet. Upgraded Dark Hardwood. Level 6 White Polished Tiles w/ rectified Edges. Dark Oak Staircase with Metal Spindles & Victorian Posts. The property is currently rented until June 30, 2025 and showing is available with 24 hr notice. Please note BASEMENT is not included in the Lease. Tenant pays all Utilities including hot water rental fees. Please provide OREA rental application, Equifax Credit Report and Job Letter with Offer. AAA Tenants only. (id:50787)
Property Details
|
MLS® Number
|
40724221 |
|
Property Type
|
Single Family |
|
Amenities Near By
|
Park, Public Transit, Schools |
|
Community Features
|
School Bus |
|
Equipment Type
|
Water Heater |
|
Features
|
Sump Pump, Automatic Garage Door Opener |
|
Parking Space Total
|
2 |
|
Rental Equipment Type
|
Water Heater |
Building
|
Bathroom Total
|
3 |
|
Bedrooms Above Ground
|
4 |
|
Bedrooms Total
|
4 |
|
Appliances
|
Dishwasher, Dryer, Refrigerator, Stove, Washer, Hood Fan, Window Coverings, Garage Door Opener |
|
Architectural Style
|
2 Level |
|
Basement Type
|
None |
|
Constructed Date
|
2019 |
|
Construction Style Attachment
|
Attached |
|
Cooling Type
|
Central Air Conditioning |
|
Exterior Finish
|
Brick Veneer, Stone, Stucco |
|
Fireplace Present
|
Yes |
|
Fireplace Total
|
1 |
|
Foundation Type
|
Poured Concrete |
|
Half Bath Total
|
1 |
|
Heating Fuel
|
Natural Gas |
|
Heating Type
|
Forced Air |
|
Stories Total
|
2 |
|
Size Interior
|
2255 Sqft |
|
Type
|
Row / Townhouse |
|
Utility Water
|
Municipal Water |
Parking
Land
|
Access Type
|
Highway Access |
|
Acreage
|
No |
|
Fence Type
|
Fence |
|
Land Amenities
|
Park, Public Transit, Schools |
|
Sewer
|
Municipal Sewage System |
|
Size Depth
|
118 Ft |
|
Size Frontage
|
36 Ft |
|
Size Total Text
|
Under 1/2 Acre |
|
Zoning Description
|
Residential |
Rooms
| Level |
Type |
Length |
Width |
Dimensions |
|
Second Level |
4pc Bathroom |
|
|
Measurements not available |
|
Second Level |
Full Bathroom |
|
|
Measurements not available |
|
Second Level |
Laundry Room |
|
|
Measurements not available |
|
Second Level |
Bedroom |
|
|
11'2'' x 9'6'' |
|
Second Level |
Bedroom |
|
|
10'6'' x 11'6'' |
|
Second Level |
Bedroom |
|
|
9'10'' x 10'2'' |
|
Second Level |
Primary Bedroom |
|
|
15'0'' x 13'6'' |
|
Main Level |
2pc Bathroom |
|
|
Measurements not available |
|
Main Level |
Living Room |
|
|
12'0'' x 16'6'' |
|
Main Level |
Dinette |
|
|
12'4'' x 10'6'' |
|
Main Level |
Kitchen |
|
|
12'0'' x 10'8'' |
|
Main Level |
Family Room |
|
|
22'6'' x 11'6'' |
https://www.realtor.ca/real-estate/28254927/upper-67-heming-trail-ancaster


































