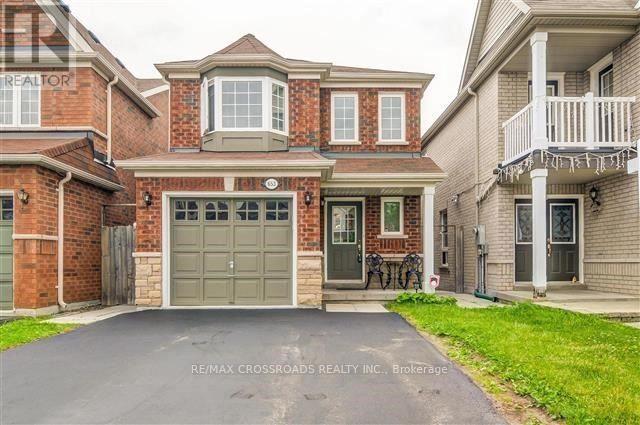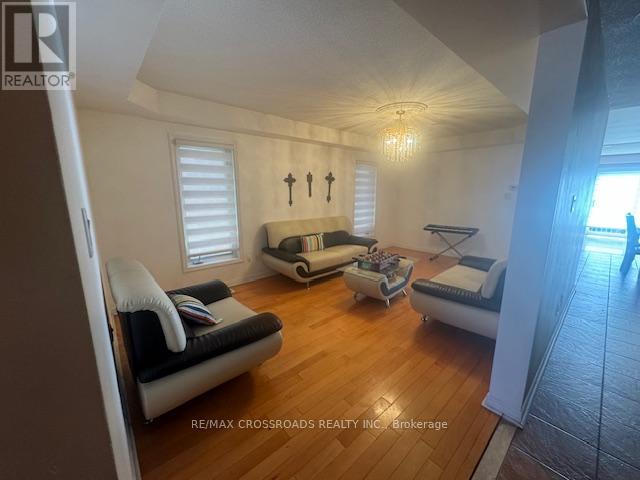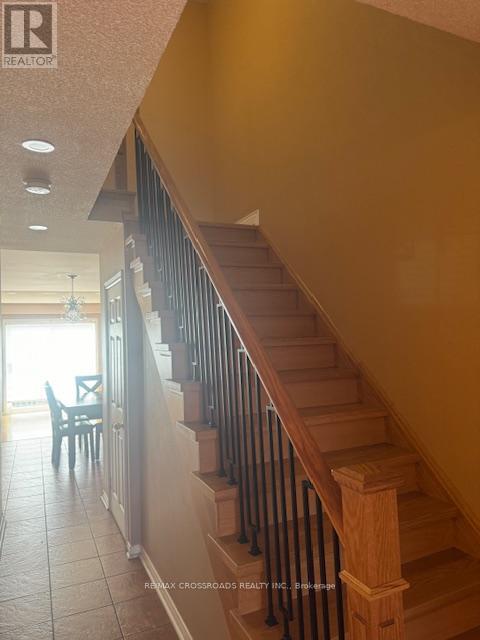3 Bedroom
3 Bathroom
Fireplace
Central Air Conditioning
Forced Air
$3,200 Monthly
This beautifully maintained upper-level home backs onto a serene private green space in the desirable Amberlea community. Offering a functional layout perfect for both everyday living and entertaining guests, it features an oak staircase, coffered ceilings, and an open-concept kitchen. The family room includes an electric fireplace and a breakfast bar, complemented by stainless steel appliances. Family-friendly neighborhood, the home is conveniently located just minutes from transit, shopping, Highway 401, and excellent schools. **** EXTRAS **** No Pet. No Smoke. The Tenant Will Pay 75% Of All Utilities and be responsible for the Lawn care( front & backyard) and Snow removing (Entire Driveway & Sidewalk). (id:50787)
Property Details
|
MLS® Number
|
E9310072 |
|
Property Type
|
Single Family |
|
Community Name
|
Amberlea |
|
Features
|
In Suite Laundry |
|
Parking Space Total
|
1 |
Building
|
Bathroom Total
|
3 |
|
Bedrooms Above Ground
|
3 |
|
Bedrooms Total
|
3 |
|
Construction Style Attachment
|
Detached |
|
Cooling Type
|
Central Air Conditioning |
|
Exterior Finish
|
Brick |
|
Fireplace Present
|
Yes |
|
Flooring Type
|
Hardwood |
|
Foundation Type
|
Concrete |
|
Half Bath Total
|
1 |
|
Heating Fuel
|
Natural Gas |
|
Heating Type
|
Forced Air |
|
Stories Total
|
2 |
|
Type
|
House |
|
Utility Water
|
Municipal Water |
Land
|
Acreage
|
No |
|
Sewer
|
Sanitary Sewer |
Rooms
| Level |
Type |
Length |
Width |
Dimensions |
|
Second Level |
Primary Bedroom |
5.21 m |
3.65 m |
5.21 m x 3.65 m |
|
Second Level |
Bedroom 2 |
2.83 m |
3.04 m |
2.83 m x 3.04 m |
|
Second Level |
Bedroom 3 |
5.21 m |
4.21 m |
5.21 m x 4.21 m |
|
Main Level |
Living Room |
2.76 m |
9.06 m |
2.76 m x 9.06 m |
|
Main Level |
Dining Room |
2.76 m |
3.35 m |
2.76 m x 3.35 m |
|
Main Level |
Family Room |
5.21 m |
3.1 m |
5.21 m x 3.1 m |
|
Main Level |
Kitchen |
2.74 m |
2.92 m |
2.74 m x 2.92 m |
Utilities
https://www.realtor.ca/real-estate/27392351/upper-653-sunbird-trail-pickering-amberlea-amberlea




















