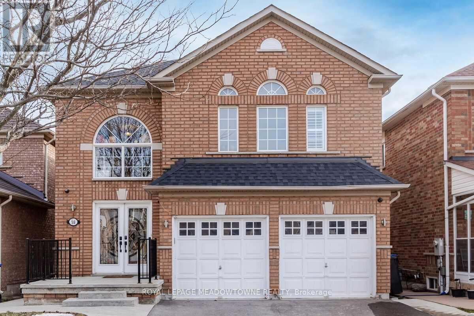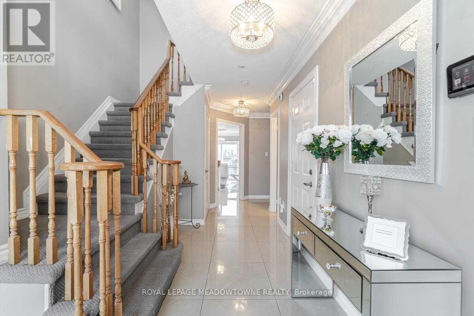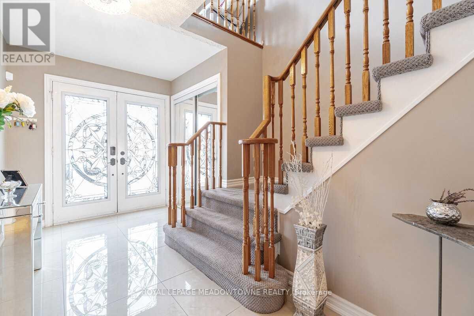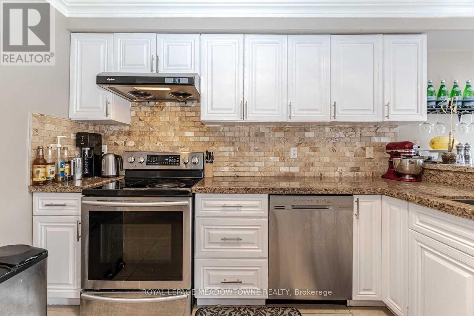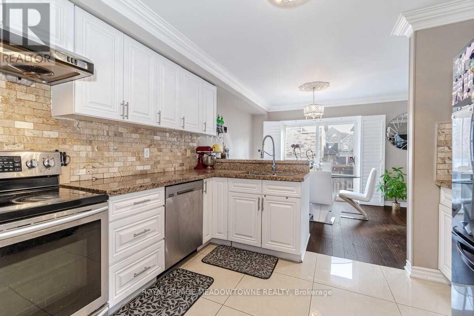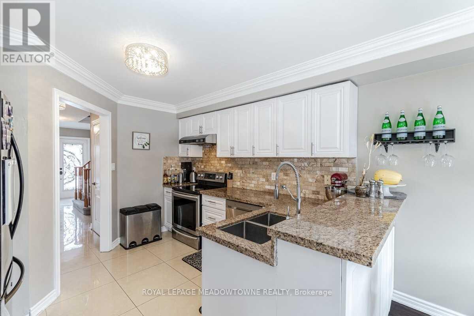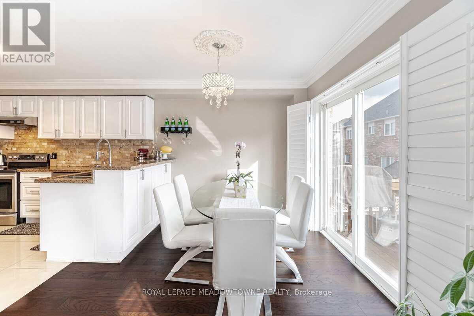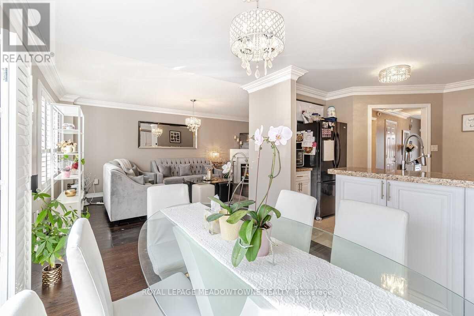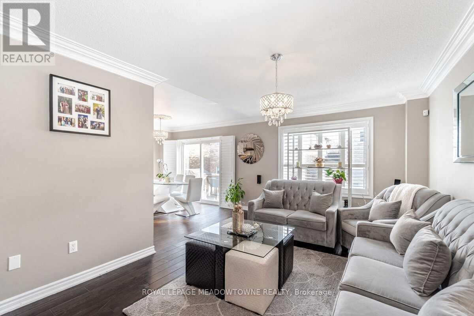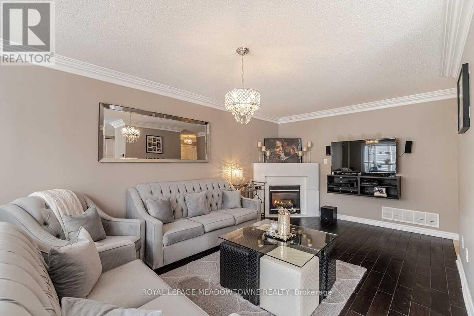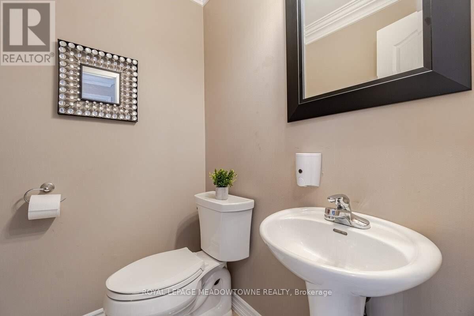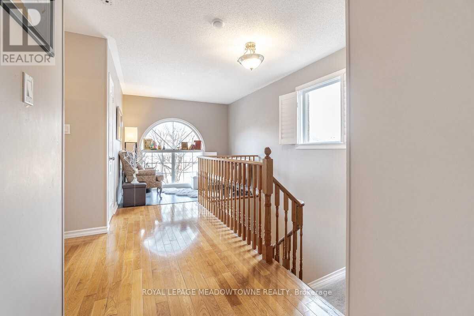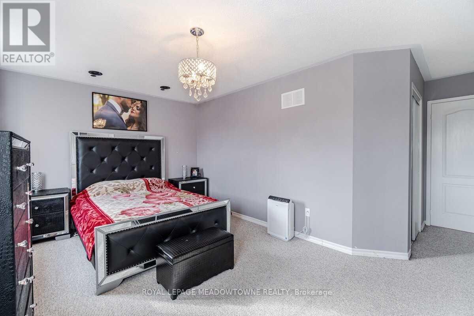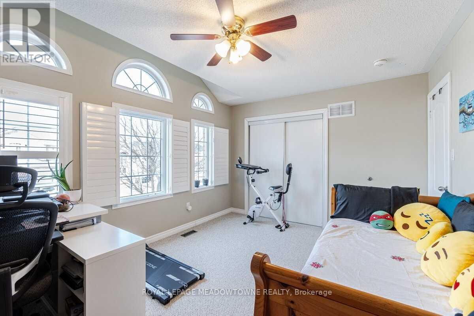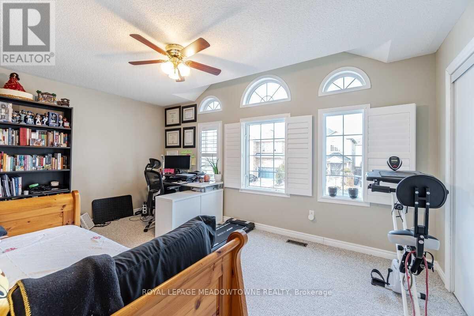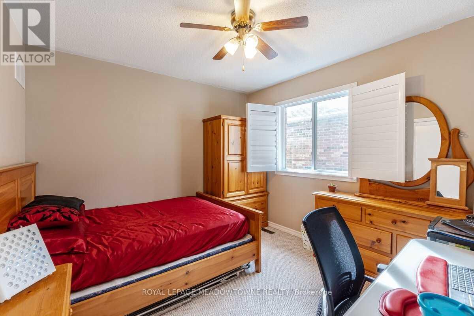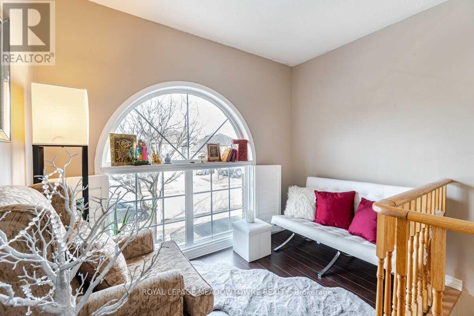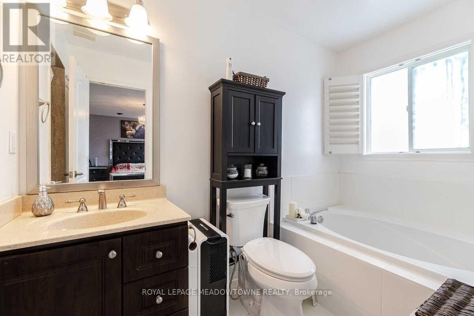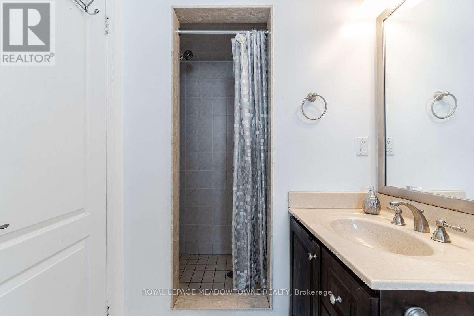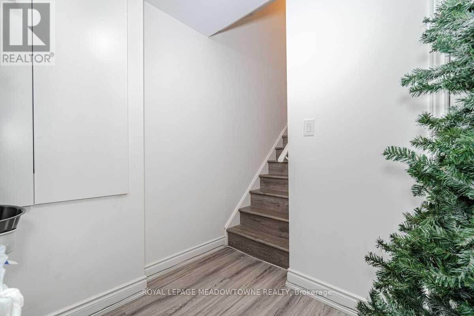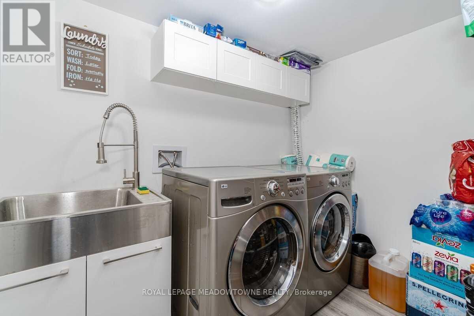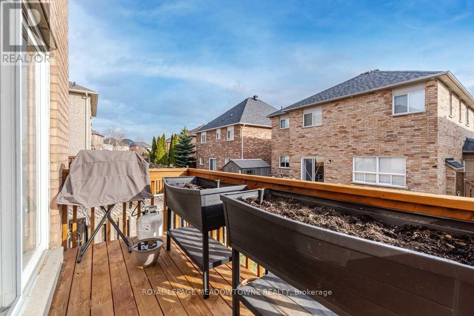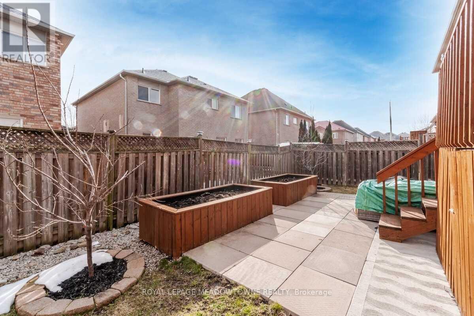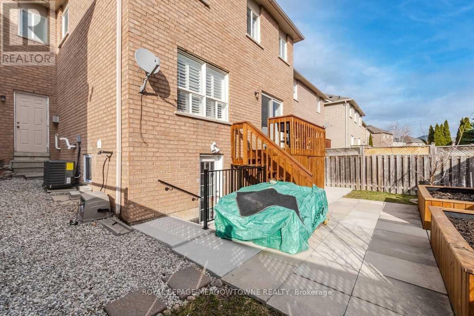3 Bedroom
3 Bathroom
Fireplace
Central Air Conditioning
Forced Air
$3,500 Monthly
Experience suburban bliss in this meticulously maintained oasis nestled within a vibrant family-friendly neighbourhood! Step into luxury with this 3-bedroom haven, boasting gleaming hardwood and tile floors, an abundance of windows and a seamless open-concept layout that invites you to unwind in style. The heart of the home, a spacious kitchen and breakfast area, beckons you to culinary adventures while seamlessly connecting to a sunlit backyard deck. Retreat to the perch of the 2nd floor den or primary bedroom, complete with an ensuite and a generous walk-in closet, offering a sanctuary of comfort and relaxation. Includes a fully renovated backyard with garden shed, patio and two garden beds to grow all of your vegetables! Immerse yourself in convenience with proximity to esteemed schools, places of worship, seamless transit options, including the Go Station and Hwy 410, as well as an array of recreational amenities such as parks, trails, and a bustling recreation centre. Your private haven awaits, complete with two parking spots for effortless accessibility. **** EXTRAS **** n/a (id:50787)
Property Details
|
MLS® Number
|
W8307832 |
|
Property Type
|
Single Family |
|
Community Name
|
Fletcher's Meadow |
|
Amenities Near By
|
Hospital, Park, Place Of Worship, Public Transit, Schools |
|
Parking Space Total
|
2 |
Building
|
Bathroom Total
|
3 |
|
Bedrooms Above Ground
|
3 |
|
Bedrooms Total
|
3 |
|
Construction Style Attachment
|
Detached |
|
Cooling Type
|
Central Air Conditioning |
|
Exterior Finish
|
Brick |
|
Fireplace Present
|
Yes |
|
Heating Fuel
|
Natural Gas |
|
Heating Type
|
Forced Air |
|
Stories Total
|
2 |
|
Type
|
House |
Parking
Land
|
Acreage
|
No |
|
Land Amenities
|
Hospital, Park, Place Of Worship, Public Transit, Schools |
Rooms
| Level |
Type |
Length |
Width |
Dimensions |
|
Second Level |
Primary Bedroom |
3.33 m |
4.72 m |
3.33 m x 4.72 m |
|
Second Level |
Bedroom 2 |
3.12 m |
3.35 m |
3.12 m x 3.35 m |
|
Second Level |
Bedroom 3 |
3.38 m |
4.8 m |
3.38 m x 4.8 m |
|
Second Level |
Den |
2.92 m |
1.71 m |
2.92 m x 1.71 m |
|
Second Level |
Bathroom |
1.57 m |
3.18 m |
1.57 m x 3.18 m |
|
Second Level |
Bathroom |
1.75 m |
2.5 m |
1.75 m x 2.5 m |
|
Main Level |
Kitchen |
2.95 m |
3.48 m |
2.95 m x 3.48 m |
|
Main Level |
Living Room |
5.94 m |
3.28 m |
5.94 m x 3.28 m |
|
Main Level |
Dining Room |
2.25 m |
2.64 m |
2.25 m x 2.64 m |
|
Main Level |
Bathroom |
1.32 m |
1.52 m |
1.32 m x 1.52 m |
https://www.realtor.ca/real-estate/26850659/upper-59-lormel-gate-brampton-fletchers-meadow

