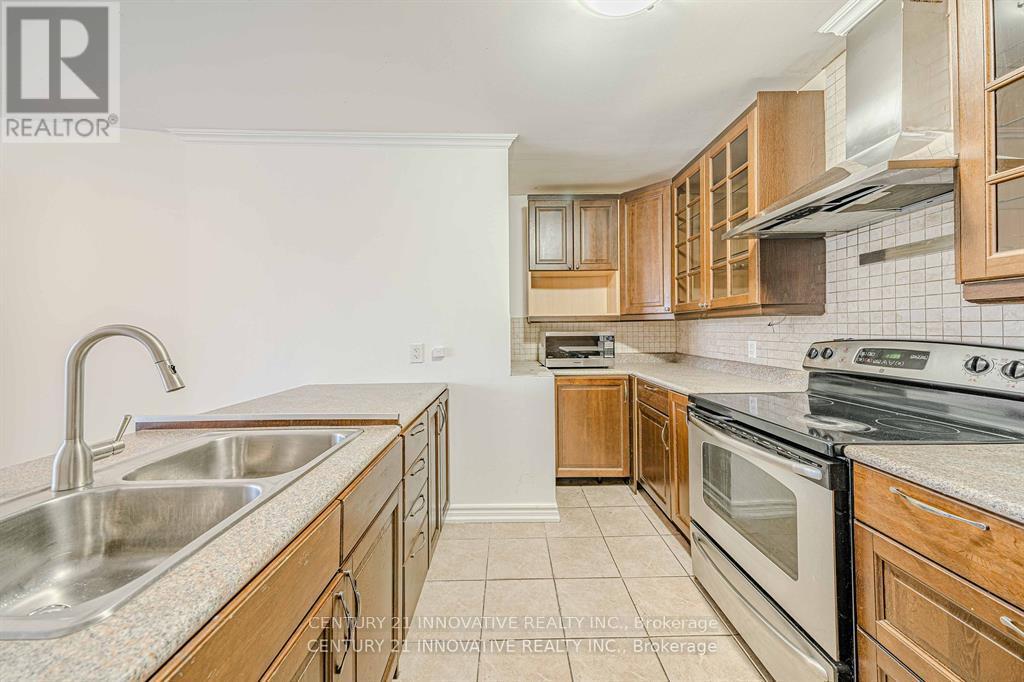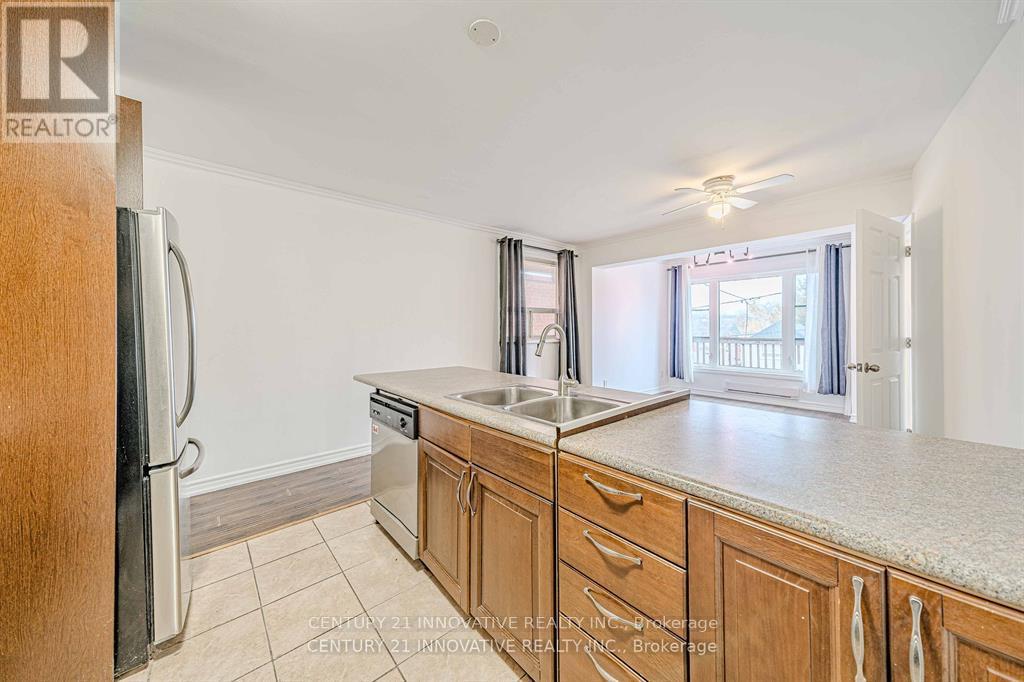2 Bedroom
2 Bathroom
Raised Bungalow
Central Air Conditioning
Forced Air
$2,500 Monthly
Discover this upgraded 2-bedroom, 2-bathroom raised bungalow upper floor in a prime Toronto neighborhood near Dufferin and St. Clair. Situated on a quiet one-way street, this home is perfect for professionals, couples, and small families seeking style, comfort, and convenience. Enjoy two spacious bedrooms with ample closet space, modern bathrooms, and a bright living area with large windows. The open-concept kitchen features stainless steel appliances and plenty of cabinet space, perfect for cooking and entertaining. Step outside to your private backyard, ideal for hosting or gardening. Additional perks include free high-speed WiFi, driveway parking, and free street parking. Close to parks, recreation centers, libraries, public and private schools, restaurants and shopping. Commuting is effortless with the 24-hour TTC bus just steps away. Tenant pays 2/3 of utilities. Shared laundry. (id:50787)
Property Details
|
MLS® Number
|
C11982555 |
|
Property Type
|
Single Family |
|
Community Name
|
Oakwood Village |
|
Amenities Near By
|
Schools, Public Transit, Place Of Worship, Park |
|
Features
|
Carpet Free |
|
Parking Space Total
|
2 |
Building
|
Bathroom Total
|
2 |
|
Bedrooms Above Ground
|
2 |
|
Bedrooms Total
|
2 |
|
Architectural Style
|
Raised Bungalow |
|
Construction Style Attachment
|
Detached |
|
Cooling Type
|
Central Air Conditioning |
|
Exterior Finish
|
Brick |
|
Flooring Type
|
Laminate |
|
Foundation Type
|
Block |
|
Heating Fuel
|
Natural Gas |
|
Heating Type
|
Forced Air |
|
Stories Total
|
1 |
|
Type
|
House |
|
Utility Water
|
Municipal Water |
Parking
Land
|
Acreage
|
No |
|
Land Amenities
|
Schools, Public Transit, Place Of Worship, Park |
|
Sewer
|
Sanitary Sewer |
|
Size Depth
|
118 Ft |
|
Size Frontage
|
20 Ft |
|
Size Irregular
|
20 X 118 Ft |
|
Size Total Text
|
20 X 118 Ft |
Rooms
| Level |
Type |
Length |
Width |
Dimensions |
|
Second Level |
Living Room |
5.28 m |
4.77 m |
5.28 m x 4.77 m |
|
Second Level |
Dining Room |
5.28 m |
4.77 m |
5.28 m x 4.77 m |
|
Second Level |
Kitchen |
3.9 m |
2.82 m |
3.9 m x 2.82 m |
|
Second Level |
Primary Bedroom |
4.07 m |
2.77 m |
4.07 m x 2.77 m |
|
Second Level |
Bedroom 2 |
3.8 m |
2.92 m |
3.8 m x 2.92 m |
https://www.realtor.ca/real-estate/27939072/upper-523-westmount-avenue-toronto-oakwood-village-oakwood-village





























