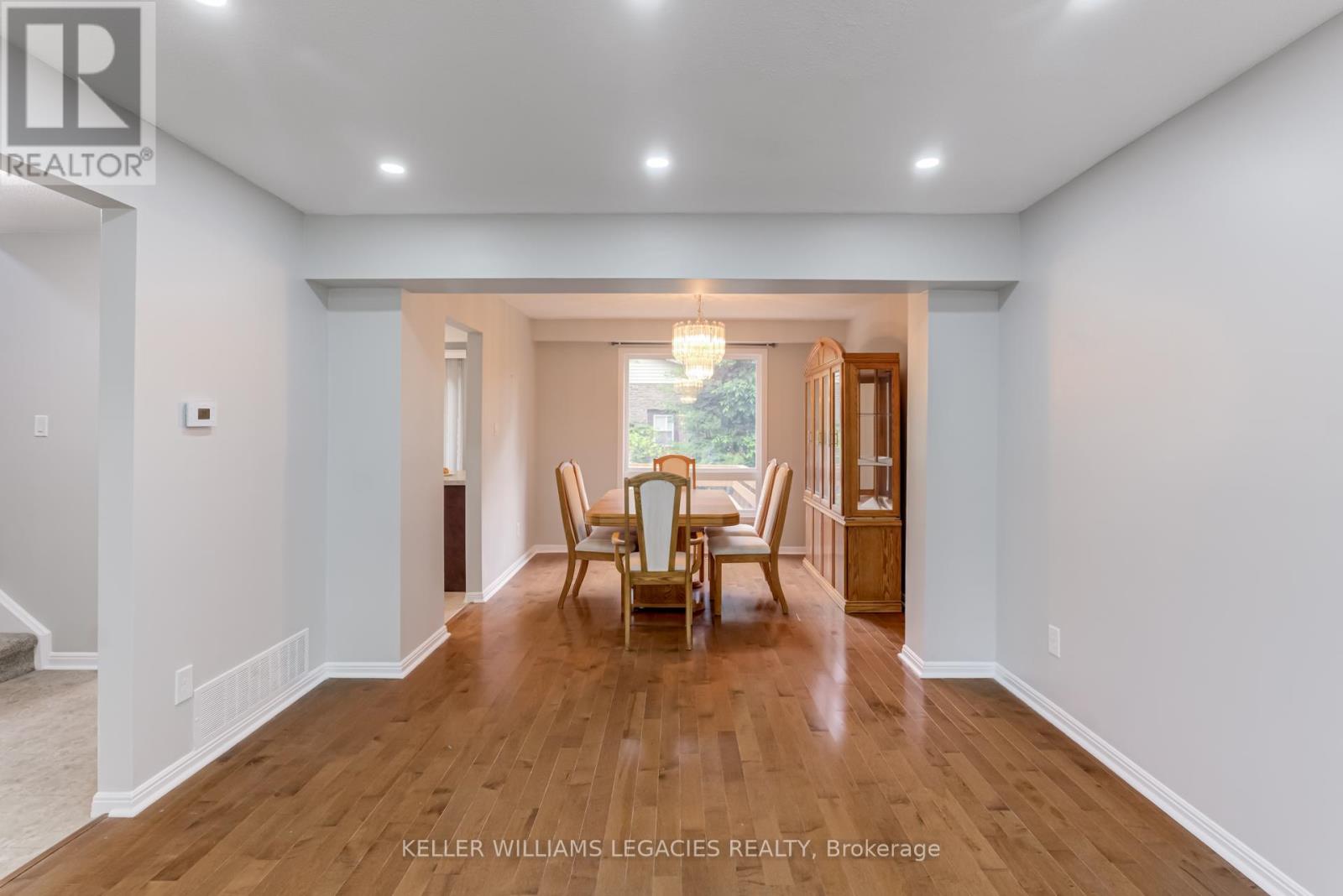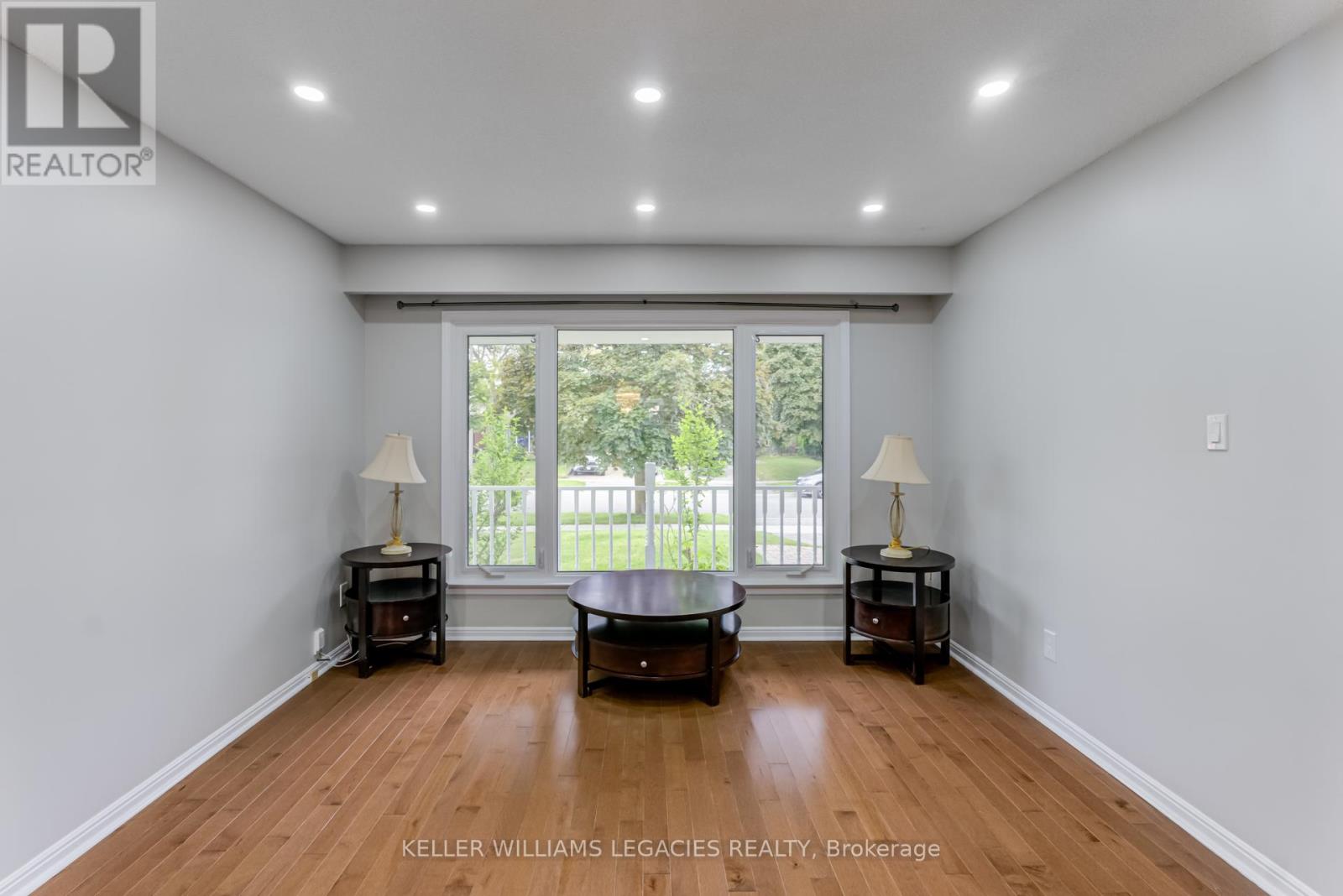4 Bedroom
3 Bathroom
Central Air Conditioning
Forced Air
$3,500 Monthly
Charming 4-Bedroom Home with Upgraded Bathrooms and Private Corner Lot! Welcome to your new home in the desirable Rouge community! This spacious 4-bedroom, 3-bathroom residence is perfect for families looking for comfort and convenience. Filled with natural light, the generous bedrooms provide a cozy retreat, while the brand new upgraded bathrooms on the second floor add a touch of luxury. Enjoy the ultimate convenience of a private ensuite laundry. The expansive backyard deck is ideal for family gatherings and outdoor enjoyment. Nestled on a large, private corner lot, this home offers ample space both inside and out. Benefit from top-rated schools within the community and easy access to commuting and amenities, just minutes from the 401. Make this beautiful house your next home! **** EXTRAS **** Window coverings, all appliances, washer & dryer. (id:50787)
Property Details
|
MLS® Number
|
E8444896 |
|
Property Type
|
Single Family |
|
Community Name
|
Rouge E11 |
|
Features
|
Carpet Free, In Suite Laundry |
|
Parking Space Total
|
3 |
Building
|
Bathroom Total
|
3 |
|
Bedrooms Above Ground
|
4 |
|
Bedrooms Total
|
4 |
|
Basement Features
|
Apartment In Basement, Separate Entrance |
|
Basement Type
|
N/a |
|
Construction Style Attachment
|
Detached |
|
Cooling Type
|
Central Air Conditioning |
|
Exterior Finish
|
Aluminum Siding, Brick |
|
Foundation Type
|
Concrete |
|
Heating Fuel
|
Natural Gas |
|
Heating Type
|
Forced Air |
|
Stories Total
|
2 |
|
Type
|
House |
|
Utility Water
|
Municipal Water |
Parking
Land
|
Acreage
|
No |
|
Sewer
|
Sanitary Sewer |
|
Size Irregular
|
53.96 X 100.12 Ft |
|
Size Total Text
|
53.96 X 100.12 Ft |
Rooms
| Level |
Type |
Length |
Width |
Dimensions |
|
Second Level |
Bathroom |
|
|
Measurements not available |
|
Second Level |
Primary Bedroom |
4.24 m |
3.35 m |
4.24 m x 3.35 m |
|
Second Level |
Bedroom 2 |
|
|
Measurements not available |
|
Second Level |
Bedroom 3 |
|
|
Measurements not available |
|
Second Level |
Bedroom 4 |
|
|
Measurements not available |
|
Second Level |
Bathroom |
|
|
Measurements not available |
|
Main Level |
Foyer |
|
|
Measurements not available |
|
Main Level |
Kitchen |
4.66 m |
3.18 m |
4.66 m x 3.18 m |
|
Main Level |
Living Room |
4.98 m |
3.63 m |
4.98 m x 3.63 m |
|
Main Level |
Dining Room |
3.15 m |
3.23 m |
3.15 m x 3.23 m |
https://www.realtor.ca/real-estate/27047433/upper-47-rotary-drive-toronto-rouge-e11







































