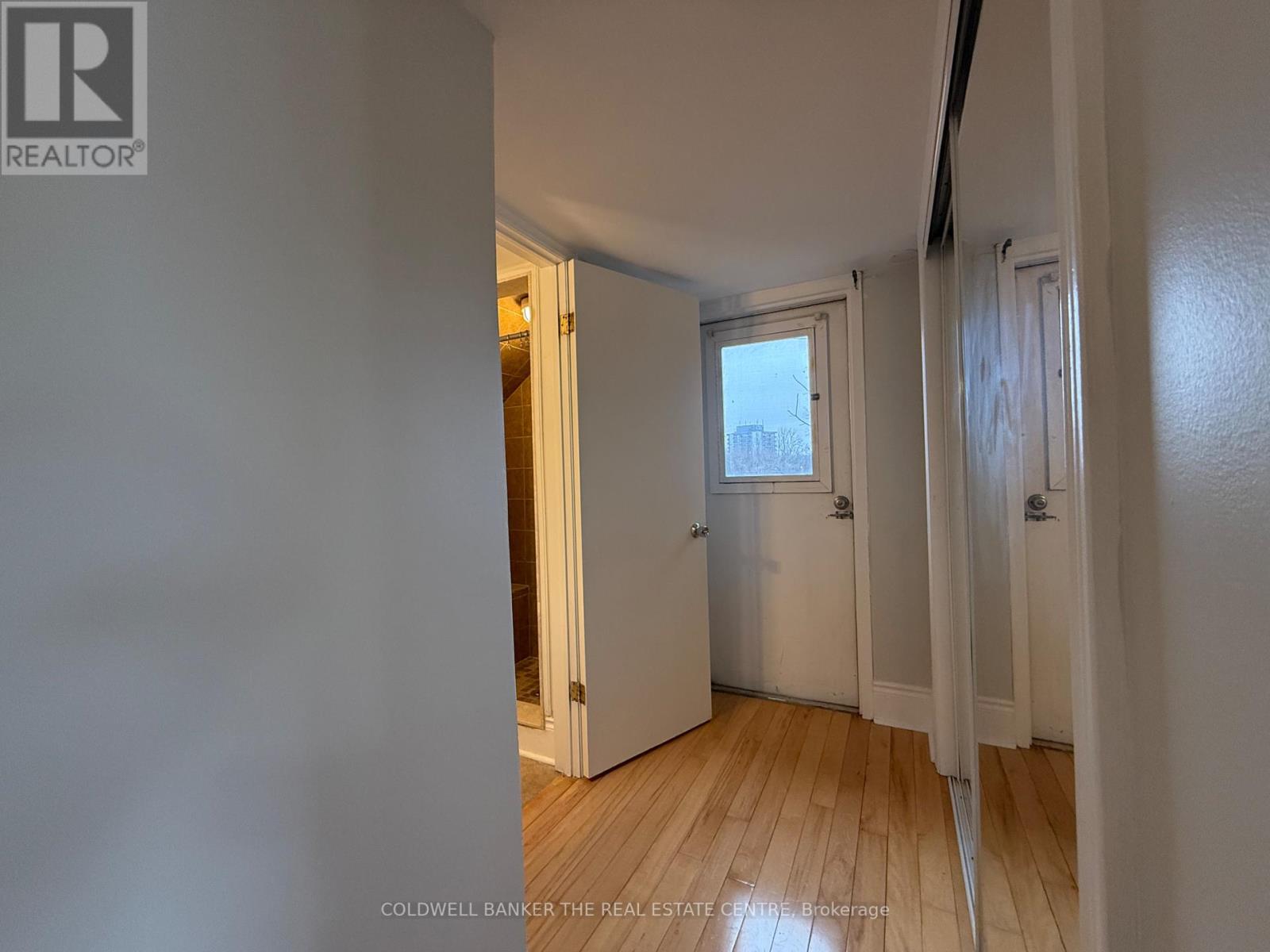3 Bedroom
2 Bathroom
1100 - 1500 sqft
Forced Air
$2,995 Monthly
3 Bedroom Apartment In Downtown Newmarket, Close To Shops/Restaurants, Walking Trails, And A Lot Of Great Amenities. Private Front Porch, And Use Of Rear Patio Area. No Onsite Parking. 2nd Floor Has Kitchen, 2-Pc Bath + 3 Bedrooms; Third Floor Has Living Room, Dining Area + 3-Pc Bathroom. (id:50787)
Property Details
|
MLS® Number
|
N12078501 |
|
Property Type
|
Single Family |
|
Community Name
|
Central Newmarket |
|
Amenities Near By
|
Hospital, Park, Public Transit, Schools |
|
Structure
|
Patio(s), Porch |
Building
|
Bathroom Total
|
2 |
|
Bedrooms Above Ground
|
3 |
|
Bedrooms Total
|
3 |
|
Age
|
100+ Years |
|
Appliances
|
Microwave, Stove, Refrigerator |
|
Basement Features
|
Apartment In Basement |
|
Basement Type
|
N/a |
|
Exterior Finish
|
Brick |
|
Flooring Type
|
Tile, Carpeted, Hardwood |
|
Foundation Type
|
Unknown |
|
Half Bath Total
|
1 |
|
Heating Fuel
|
Natural Gas |
|
Heating Type
|
Forced Air |
|
Stories Total
|
3 |
|
Size Interior
|
1100 - 1500 Sqft |
|
Type
|
Other |
|
Utility Water
|
Municipal Water |
Parking
Land
|
Acreage
|
No |
|
Land Amenities
|
Hospital, Park, Public Transit, Schools |
|
Sewer
|
Sanitary Sewer |
Rooms
| Level |
Type |
Length |
Width |
Dimensions |
|
Second Level |
Kitchen |
3.32 m |
1.72 m |
3.32 m x 1.72 m |
|
Second Level |
Bedroom |
3.65 m |
3.72 m |
3.65 m x 3.72 m |
|
Second Level |
Bedroom |
3.71 m |
3.08 m |
3.71 m x 3.08 m |
|
Second Level |
Bedroom |
3.08 m |
2.61 m |
3.08 m x 2.61 m |
|
Third Level |
Living Room |
3.5 m |
3 m |
3.5 m x 3 m |
|
Third Level |
Office |
3 m |
2 m |
3 m x 2 m |
Utilities
|
Cable
|
Available |
|
Sewer
|
Installed |
https://www.realtor.ca/real-estate/28158182/upper-450-botsford-street-newmarket-central-newmarket-central-newmarket























