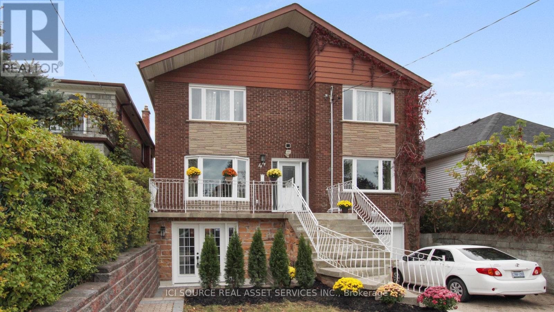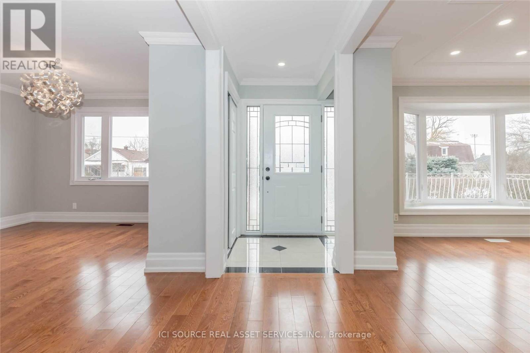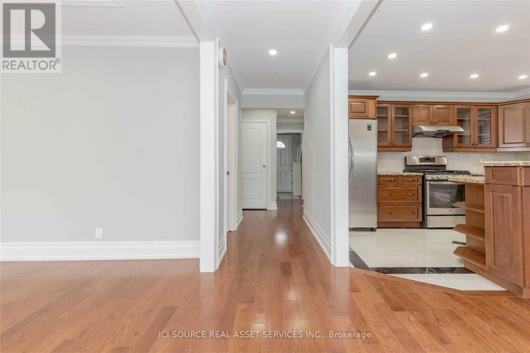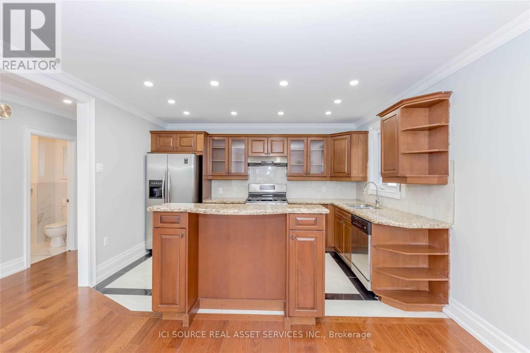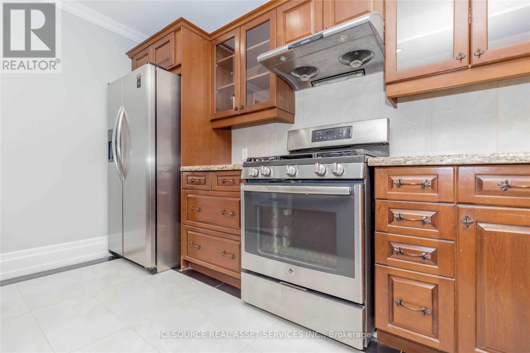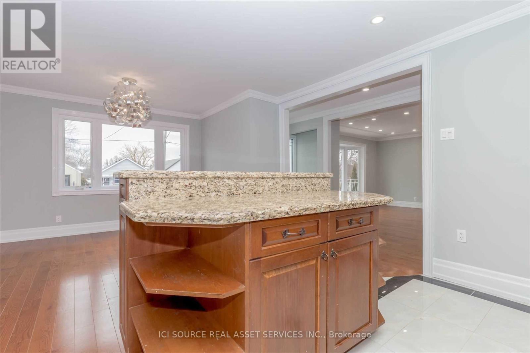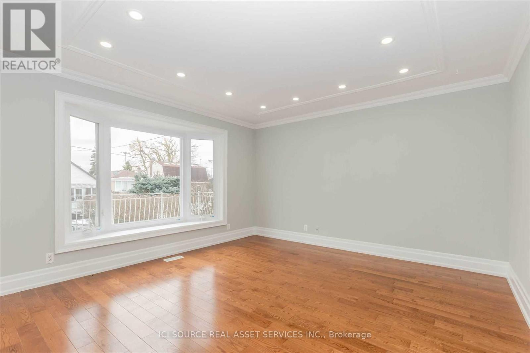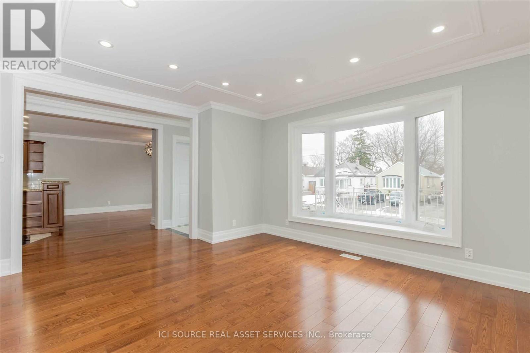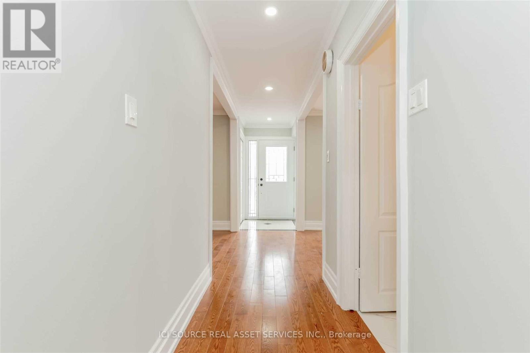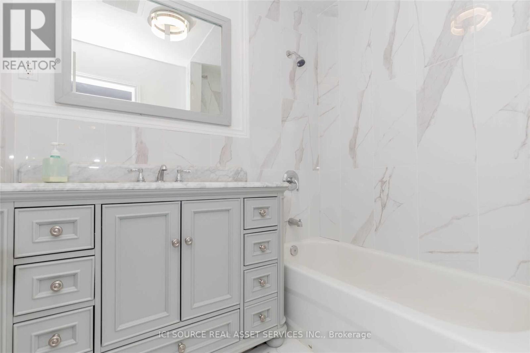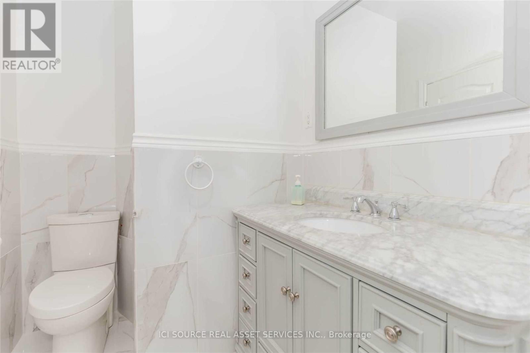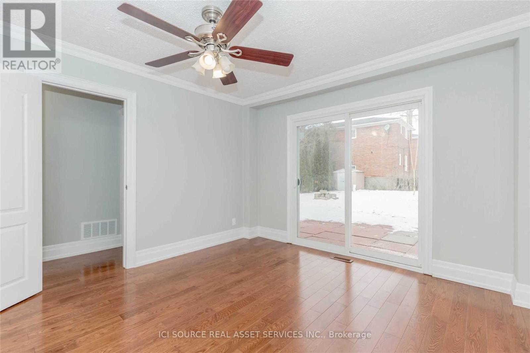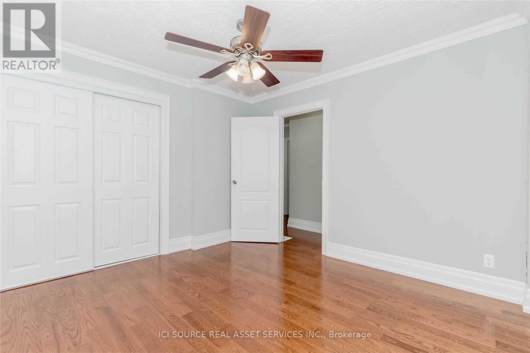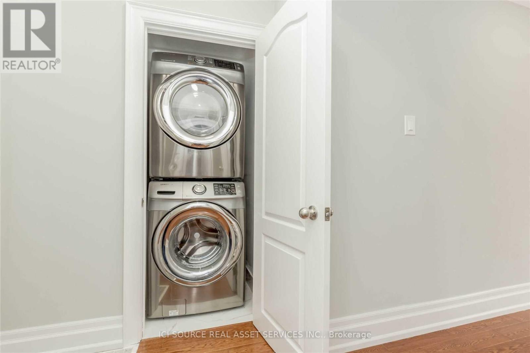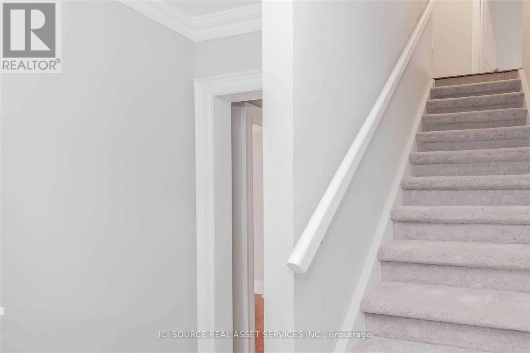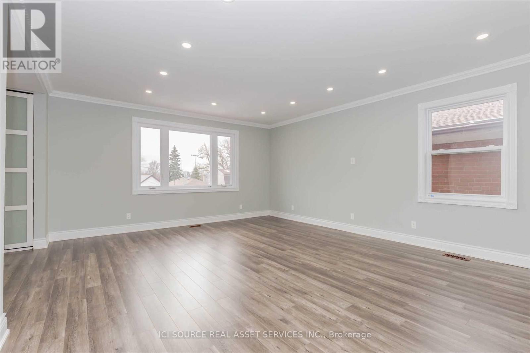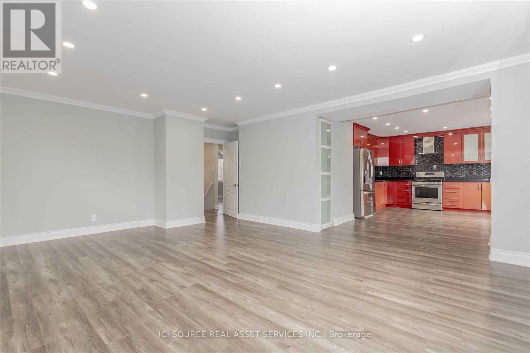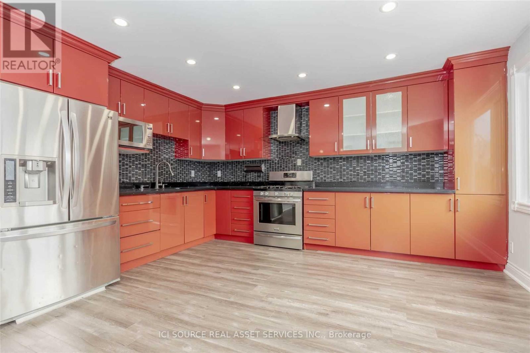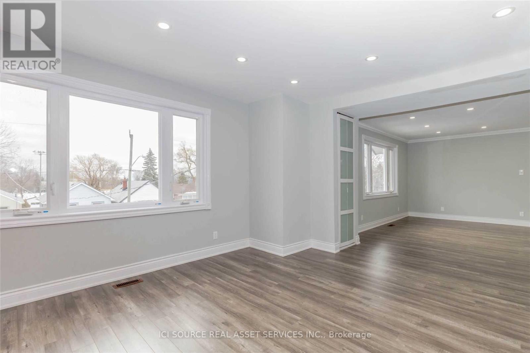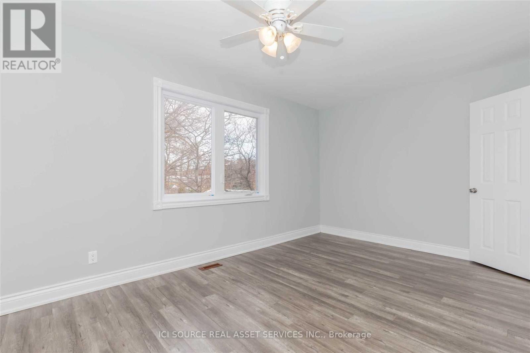5 Bedroom
4 Bathroom
Central Air Conditioning
Forced Air
$5,000 Monthly
Welcome to your dream home in Toronto's Birchcliffe area! This recently renovated detached residence offers 5 bed with 4 baths on and main (2 bed / 2 bath) second (3 bed / 2 bath) floors. Each floor has its own family size kitchen, dining and living rooms, laundry, and separate entrance, but are also connected inside, the house and are ideal for a large family or family with for in-laws. The stylish kitchen boasts stainless steel appliances and granite countertops. Convenience is key with two kitchens and laundry rooms. This sun-filled home features large private backyard. One car garage and driveway allow 3 car tandem parking. Just 20 min from downtown Toronto, 15 min walking distance to beach & lake, 5 min from Scarborough GO, this property blends suburban tranquility with urban convenience. Don't miss this rare opportunity to make this versatile home your own, where modern design meets practical living in one of Toronto's sought-after neighborhoods! **** EXTRAS **** Triple A tenants needed, employment letter, credit check with score. Tenants responsible for 70% utilities.*For Additional Property Details Click The Brochure Icon Below* (id:50787)
Property Details
|
MLS® Number
|
E8277842 |
|
Property Type
|
Single Family |
|
Community Name
|
Scarborough Village |
|
Parking Space Total
|
3 |
Building
|
Bathroom Total
|
4 |
|
Bedrooms Above Ground
|
5 |
|
Bedrooms Total
|
5 |
|
Construction Style Attachment
|
Detached |
|
Cooling Type
|
Central Air Conditioning |
|
Exterior Finish
|
Brick |
|
Heating Fuel
|
Natural Gas |
|
Heating Type
|
Forced Air |
|
Stories Total
|
2 |
|
Type
|
House |
Parking
Land
|
Acreage
|
No |
|
Size Irregular
|
40 X 125 Ft |
|
Size Total Text
|
40 X 125 Ft |
Rooms
| Level |
Type |
Length |
Width |
Dimensions |
|
Main Level |
Family Room |
4.47 m |
3.97 m |
4.47 m x 3.97 m |
|
Main Level |
Dining Room |
3.68 m |
3.25 m |
3.68 m x 3.25 m |
|
Main Level |
Kitchen |
3.91 m |
2.67 m |
3.91 m x 2.67 m |
|
Main Level |
Bedroom |
4.47 m |
4.1 m |
4.47 m x 4.1 m |
|
Main Level |
Bedroom 2 |
3.66 m |
3.48 m |
3.66 m x 3.48 m |
|
Upper Level |
Living Room |
5.79 m |
4.47 m |
5.79 m x 4.47 m |
|
Upper Level |
Dining Room |
5.79 m |
44.47 m |
5.79 m x 44.47 m |
|
Upper Level |
Kitchen |
4.35 m |
4.52 m |
4.35 m x 4.52 m |
|
Upper Level |
Bedroom |
4.52 m |
2.94 m |
4.52 m x 2.94 m |
|
Upper Level |
Bedroom 2 |
4.45 m |
3.35 m |
4.45 m x 3.35 m |
|
Upper Level |
Bedroom 3 |
3.43 m |
2.7 m |
3.43 m x 2.7 m |
Utilities
|
Sewer
|
Available |
|
Natural Gas
|
Available |
|
Electricity
|
Available |
|
Cable
|
Available |
https://www.realtor.ca/real-estate/26811925/upper-44-malta-st-toronto-scarborough-village

