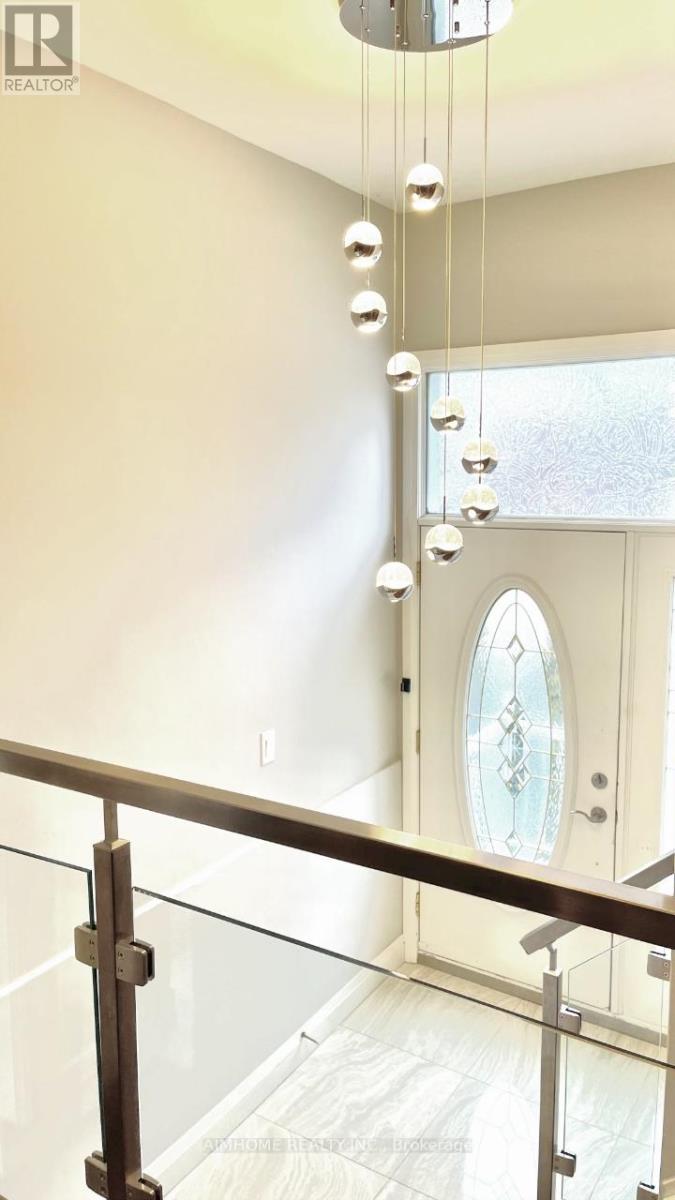3 Bedroom
1 Bathroom
Fireplace
Central Air Conditioning
Forced Air
$3,100 Monthly
Stunning 3-Bedroom Upper Unit! Fully Spacious and Modern Style! Convenient Central Location In Mississauga! 1 Min Walk To Bus,10 Min Walk To Square One, 5 Min Drive To Major Hwys & Transit. Nearby Groceries, School, Bank, clinic & More. Unit Featured Hardwood Floors & Led Light Throughout, Open Concept Kitchen with Breakfast Bar, Granite Countertop, Stainless Steel Appliances. Photos Were Taken When Unit Vacant For Reference. (id:50787)
Property Details
|
MLS® Number
|
W12063875 |
|
Property Type
|
Single Family |
|
Community Name
|
Rathwood |
|
Parking Space Total
|
2 |
Building
|
Bathroom Total
|
1 |
|
Bedrooms Above Ground
|
3 |
|
Bedrooms Total
|
3 |
|
Appliances
|
Dishwasher, Dryer, Stove, Washer, Refrigerator |
|
Basement Development
|
Finished |
|
Basement Type
|
N/a (finished) |
|
Construction Style Attachment
|
Semi-detached |
|
Construction Style Split Level
|
Backsplit |
|
Cooling Type
|
Central Air Conditioning |
|
Exterior Finish
|
Brick |
|
Fireplace Present
|
Yes |
|
Flooring Type
|
Hardwood |
|
Foundation Type
|
Block |
|
Heating Fuel
|
Natural Gas |
|
Heating Type
|
Forced Air |
|
Type
|
House |
|
Utility Water
|
Municipal Water |
Parking
Land
|
Acreage
|
No |
|
Sewer
|
Sanitary Sewer |
|
Size Depth
|
119 Ft ,10 In |
|
Size Frontage
|
28 Ft ,3 In |
|
Size Irregular
|
28.31 X 119.87 Ft ; Irreg Rear 36.77 |
|
Size Total Text
|
28.31 X 119.87 Ft ; Irreg Rear 36.77 |
Rooms
| Level |
Type |
Length |
Width |
Dimensions |
|
Main Level |
Kitchen |
3.05 m |
2.65 m |
3.05 m x 2.65 m |
|
Main Level |
Dining Room |
7.16 m |
3.65 m |
7.16 m x 3.65 m |
|
Main Level |
Living Room |
7.16 m |
3.65 m |
7.16 m x 3.65 m |
|
Upper Level |
Primary Bedroom |
3.65 m |
3.65 m |
3.65 m x 3.65 m |
|
Upper Level |
Bedroom 2 |
4.75 m |
2.98 m |
4.75 m x 2.98 m |
|
Upper Level |
Bedroom 3 |
2.8 m |
2.68 m |
2.8 m x 2.68 m |
|
Upper Level |
Bathroom |
|
|
Measurements not available |
https://www.realtor.ca/real-estate/28125236/upper-4090-woodington-drive-mississauga-rathwood-rathwood













