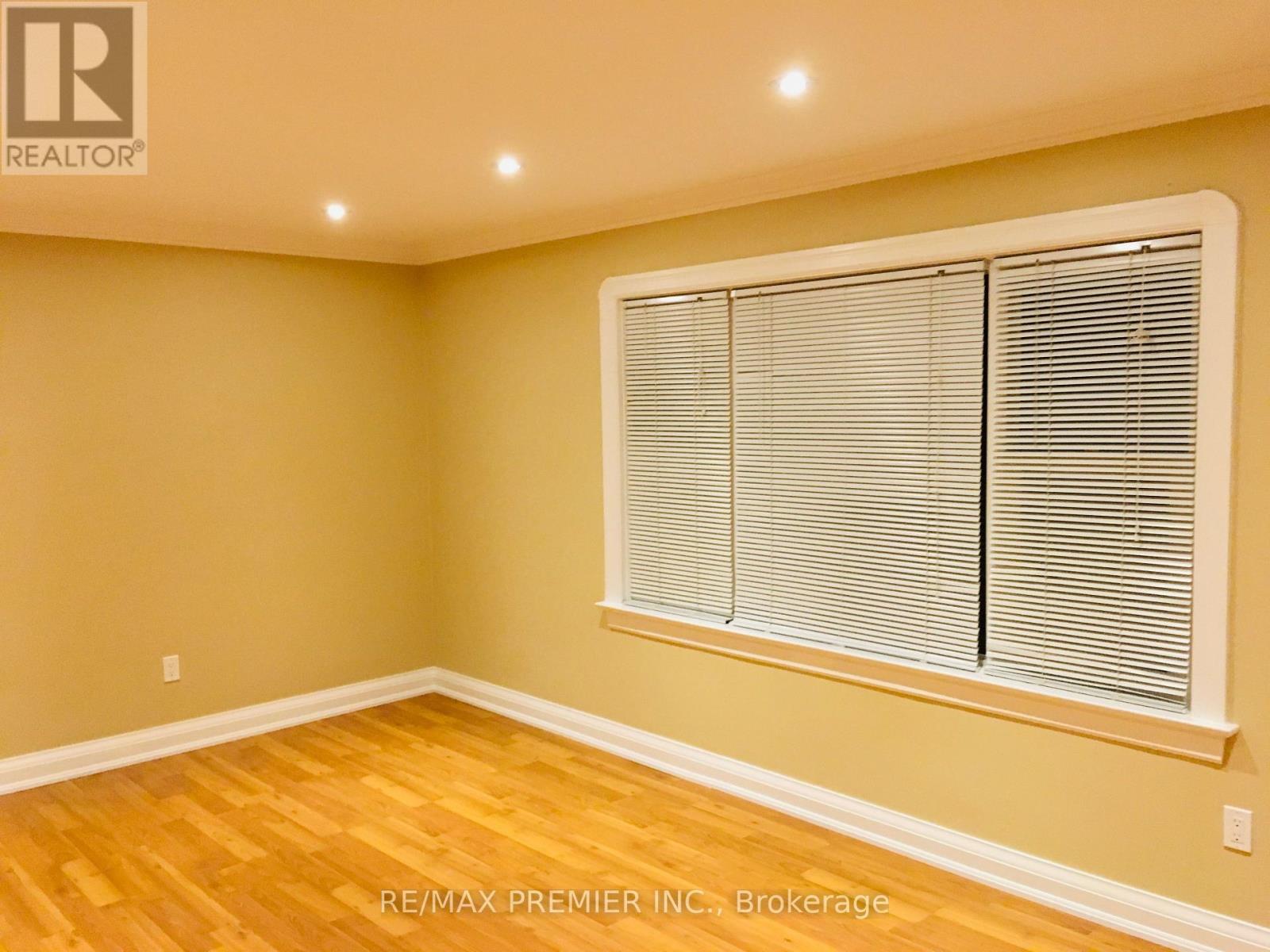3 Bedroom
1 Bathroom
1500 - 2000 sqft
Central Air Conditioning
Forced Air
$2,500 Monthly
Bright and spacious 2-Bedroom + Den top-floor unit in a legal duplex, in Briar Hill-Belgravia*Prime Location* Perfect for families or professionals. Steps to Forest Hill Village, Cedarvale, and an 8-minute walk to Eglinton Subway & LRT. Enjoy nearby shops, restaurants, and schools. Large living/dining area + den, ideal for a home office, Modern kitchen with stainless steel appliances, Energy-efficient LED pot lights throughout, Plenty of closet and storage space, 4-piece bathroom, Shared On-site laundry, Central A/C included (id:50787)
Property Details
|
MLS® Number
|
W12065281 |
|
Property Type
|
Multi-family |
|
Community Name
|
Briar Hill-Belgravia |
|
Parking Space Total
|
1 |
Building
|
Bathroom Total
|
1 |
|
Bedrooms Above Ground
|
2 |
|
Bedrooms Below Ground
|
1 |
|
Bedrooms Total
|
3 |
|
Amenities
|
Separate Electricity Meters |
|
Appliances
|
Microwave, Stove, Refrigerator |
|
Cooling Type
|
Central Air Conditioning |
|
Exterior Finish
|
Brick |
|
Foundation Type
|
Block, Concrete |
|
Heating Fuel
|
Natural Gas |
|
Heating Type
|
Forced Air |
|
Stories Total
|
2 |
|
Size Interior
|
1500 - 2000 Sqft |
|
Type
|
Duplex |
|
Utility Water
|
Municipal Water |
Parking
Land
|
Acreage
|
No |
|
Sewer
|
Sanitary Sewer |
|
Size Depth
|
110 Ft |
|
Size Frontage
|
25 Ft |
|
Size Irregular
|
25 X 110 Ft |
|
Size Total Text
|
25 X 110 Ft |
Utilities
https://www.realtor.ca/real-estate/28128126/upper-394-whitmore-avenue-toronto-briar-hill-belgravia-briar-hill-belgravia















