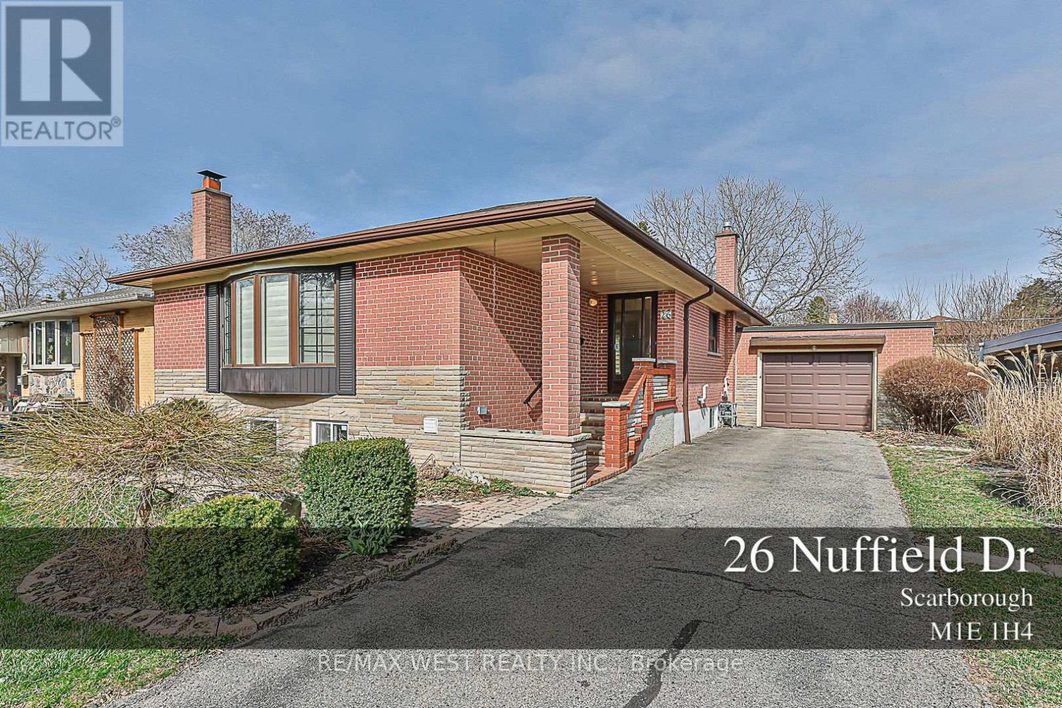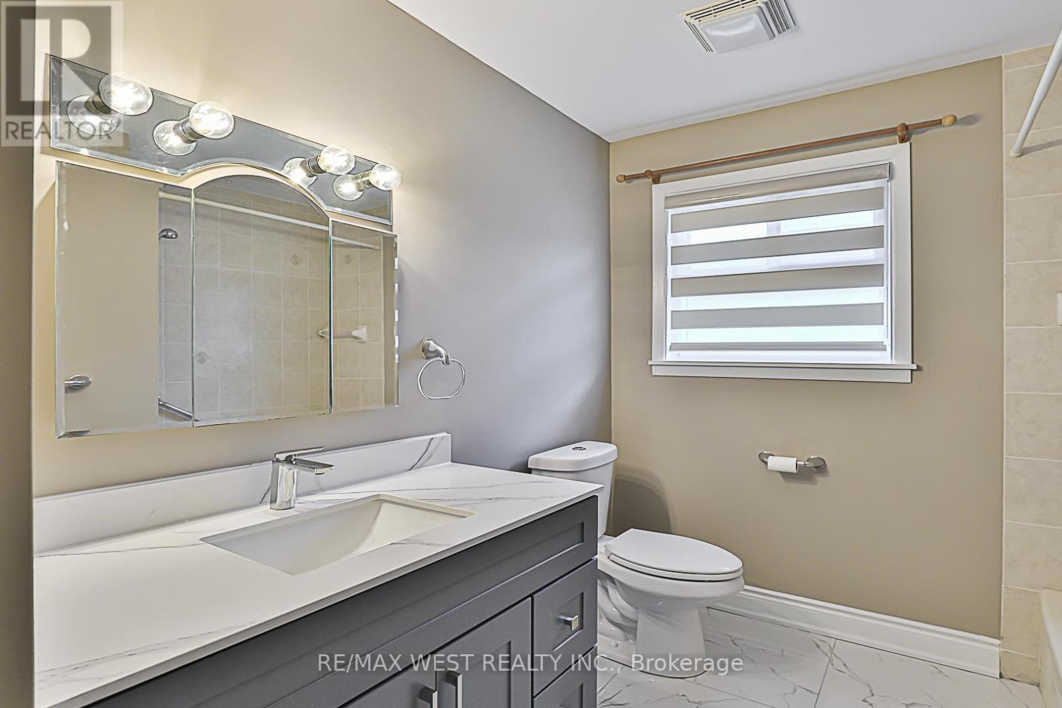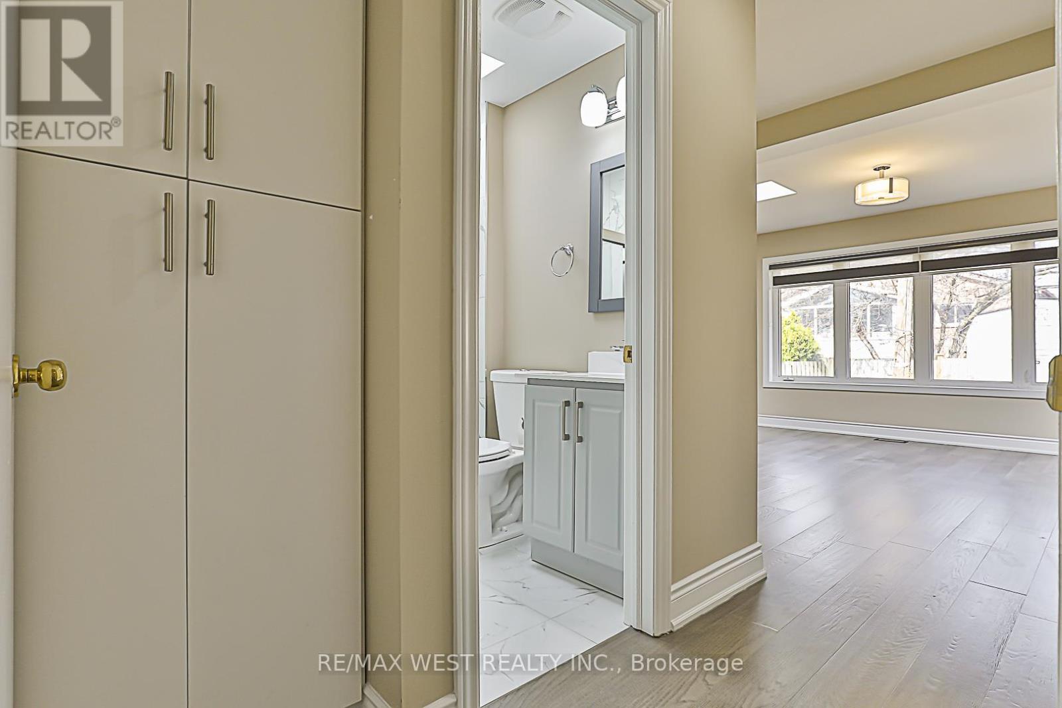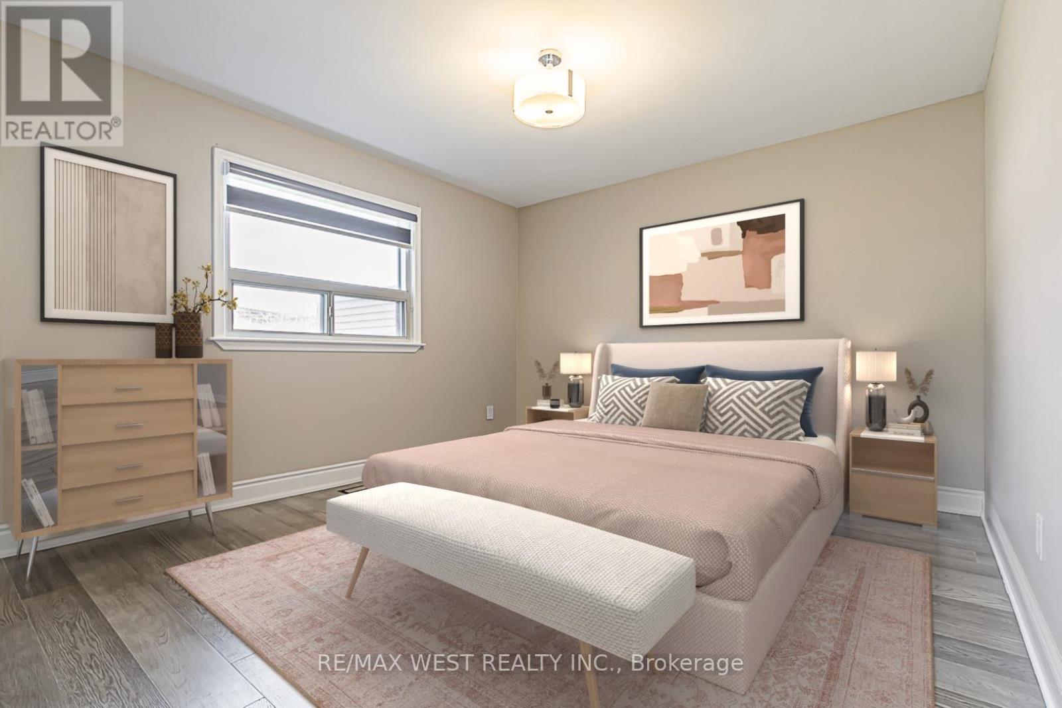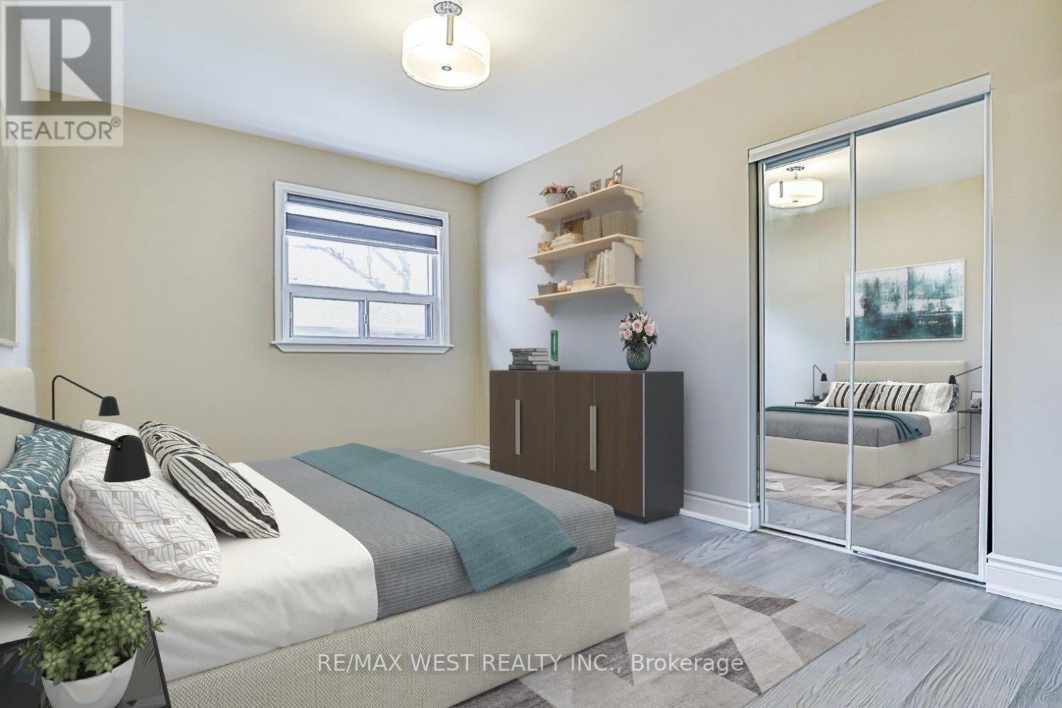3 Bedroom
2 Bathroom
1100 - 1500 sqft
Raised Bungalow
Central Air Conditioning
Forced Air
$3,500 Monthly
Welcome To This Beautifully Updated 3-Bedroom Detached Home Nestled In The Sought-After Guildwood Community. This Charming Bungalow Features Modern Upgrades Throughout, Including New Flooring, Two Fully Renovated Washrooms, And A Bright, Open Layout Perfect For Comfortable Family Living. The Spacious Primary Bedroom Is A True Retreat, Featuring A Skylight That Floods The Space With Natural Light, An Ensuite 3 Pc Washroom, & A Walk-Out To A Private Rear Deck. The Main Floor Includes Exclusive Use Of One Garage Parking Space And One Driveway Spot. Laundry And Driveway Access Are Shared With The Basement Tenant. Tenants Will Be Responsible For 60% Of The Utilities. Located On A Quiet Street In A Family-Friendly Neighborhood, You'll Love The Proximity To Parks, Schools, Transit, And All The Amenities That Make Guildwood One Of Toronto's Hidden Gems. (id:50787)
Property Details
|
MLS® Number
|
E12098063 |
|
Property Type
|
Single Family |
|
Community Name
|
Guildwood |
|
Amenities Near By
|
Public Transit, Schools |
|
Parking Space Total
|
2 |
Building
|
Bathroom Total
|
2 |
|
Bedrooms Above Ground
|
3 |
|
Bedrooms Total
|
3 |
|
Appliances
|
Dishwasher, Hood Fan, Stove, Refrigerator |
|
Architectural Style
|
Raised Bungalow |
|
Basement Development
|
Finished |
|
Basement Features
|
Separate Entrance |
|
Basement Type
|
N/a (finished) |
|
Construction Style Attachment
|
Detached |
|
Cooling Type
|
Central Air Conditioning |
|
Exterior Finish
|
Brick, Stone |
|
Flooring Type
|
Hardwood |
|
Foundation Type
|
Concrete |
|
Heating Fuel
|
Natural Gas |
|
Heating Type
|
Forced Air |
|
Stories Total
|
1 |
|
Size Interior
|
1100 - 1500 Sqft |
|
Type
|
House |
|
Utility Water
|
Municipal Water |
Parking
|
Attached Garage
|
|
|
Garage
|
|
|
Tandem
|
|
Land
|
Acreage
|
No |
|
Fence Type
|
Fenced Yard |
|
Land Amenities
|
Public Transit, Schools |
|
Sewer
|
Sanitary Sewer |
|
Size Depth
|
105 Ft |
|
Size Frontage
|
50 Ft |
|
Size Irregular
|
50 X 105 Ft |
|
Size Total Text
|
50 X 105 Ft|under 1/2 Acre |
Rooms
| Level |
Type |
Length |
Width |
Dimensions |
|
Main Level |
Living Room |
5.85 m |
3.32 m |
5.85 m x 3.32 m |
|
Main Level |
Dining Room |
3.13 m |
3.08 m |
3.13 m x 3.08 m |
|
Main Level |
Kitchen |
3.42 m |
2.97 m |
3.42 m x 2.97 m |
|
Main Level |
Primary Bedroom |
4.42 m |
3.73 m |
4.42 m x 3.73 m |
|
Main Level |
Bedroom 2 |
3.71 m |
3.4 m |
3.71 m x 3.4 m |
|
Main Level |
Bedroom 3 |
3.71 m |
2.71 m |
3.71 m x 2.71 m |
https://www.realtor.ca/real-estate/28201748/upper-26-nuffield-drive-toronto-guildwood-guildwood

