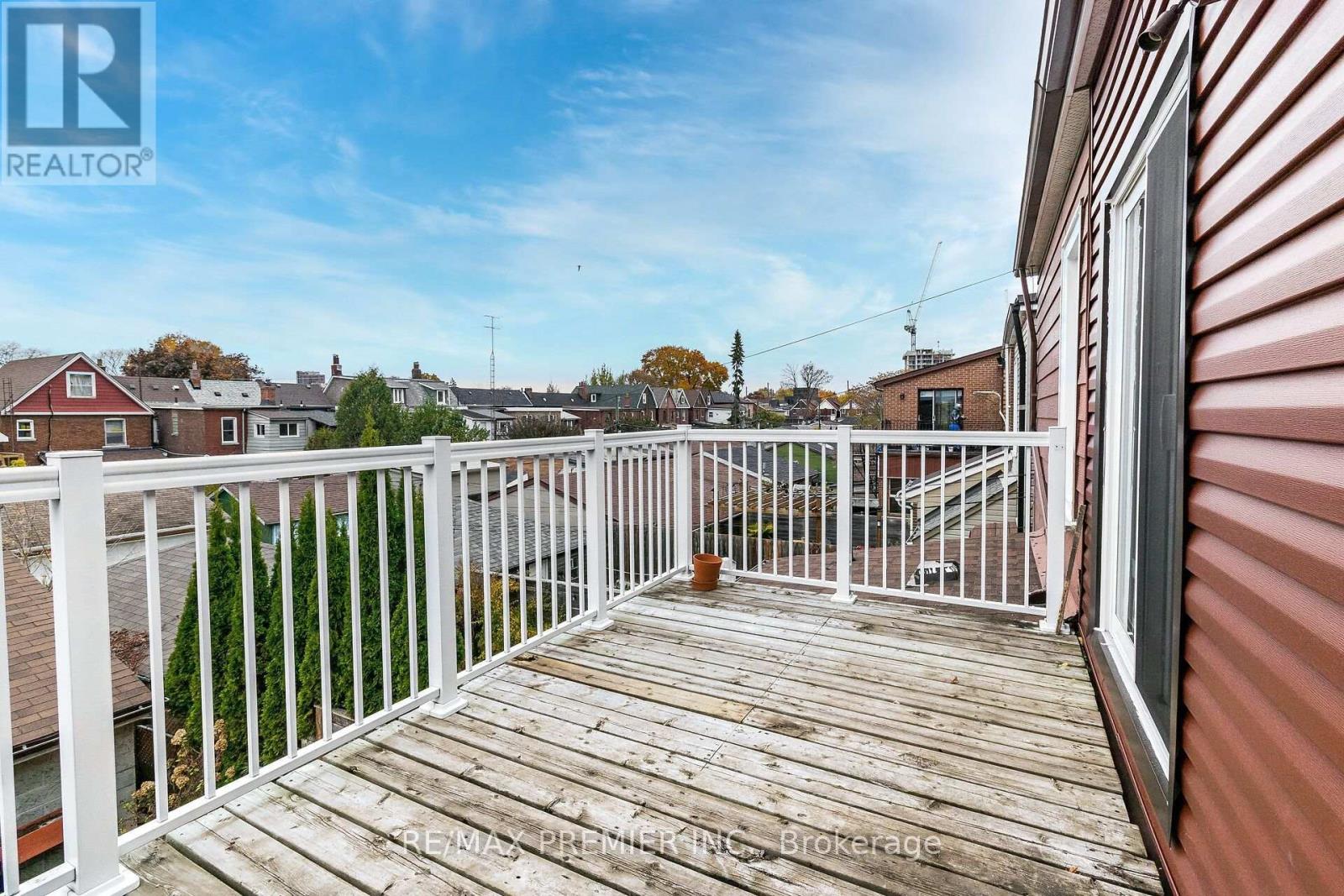2 Bedroom
1 Bathroom
700 - 1100 sqft
Central Air Conditioning
Forced Air
$1,600 Monthly
Amazing opportunity to lease this clean, airy, freshly painted, and spacious upper-level apartment featuring a full kitchen, breakfast area, large balcony, oversized primary bedroom, additional bedroom or living room, and 5-piece bathroom. Hardwood and tile flooring throughout, no carpet, great for allergies. Separate entrance from main level. Garbage bins in garage area shared with main-level tenants. Conveniently located steps to Bloor or Dupont and trendy Junction Triangle neighbourhood. Steps from shops, restaurants, TTC transit, Dundas West & Lansdowne Subway stations, and Bloor GO and UP Express. Tenant responsible for the cost of 1/3 of all utilities. $2M liability insurance required. No smoking due to shared ventilation Laundry and Dishwasher and Backyard not available. One parking space available in garage. Ideal for couples/working professionals. (id:50787)
Property Details
|
MLS® Number
|
W12138944 |
|
Property Type
|
Single Family |
|
Community Name
|
Dovercourt-Wallace Emerson-Junction |
|
Amenities Near By
|
Park, Place Of Worship, Public Transit, Schools |
|
Community Features
|
Community Centre |
|
Features
|
Lane, Carpet Free |
|
Parking Space Total
|
1 |
|
Structure
|
Deck |
Building
|
Bathroom Total
|
1 |
|
Bedrooms Above Ground
|
2 |
|
Bedrooms Total
|
2 |
|
Appliances
|
Stove, Refrigerator |
|
Construction Style Attachment
|
Semi-detached |
|
Cooling Type
|
Central Air Conditioning |
|
Exterior Finish
|
Brick |
|
Fire Protection
|
Smoke Detectors |
|
Flooring Type
|
Hardwood |
|
Foundation Type
|
Concrete |
|
Heating Fuel
|
Natural Gas |
|
Heating Type
|
Forced Air |
|
Stories Total
|
2 |
|
Size Interior
|
700 - 1100 Sqft |
|
Type
|
House |
|
Utility Water
|
Municipal Water |
Parking
Land
|
Acreage
|
No |
|
Land Amenities
|
Park, Place Of Worship, Public Transit, Schools |
|
Sewer
|
Sanitary Sewer |
|
Size Depth
|
125 Ft |
|
Size Frontage
|
19 Ft |
|
Size Irregular
|
19 X 125 Ft |
|
Size Total Text
|
19 X 125 Ft |
Rooms
| Level |
Type |
Length |
Width |
Dimensions |
|
Upper Level |
Kitchen |
2.8 m |
4.66 m |
2.8 m x 4.66 m |
|
Upper Level |
Eating Area |
2.8 m |
4.66 m |
2.8 m x 4.66 m |
|
Upper Level |
Primary Bedroom |
4.27 m |
4.66 m |
4.27 m x 4.66 m |
|
Upper Level |
Bedroom 2 |
3.35 m |
2.93 m |
3.35 m x 2.93 m |
Utilities
|
Cable
|
Available |
|
Sewer
|
Installed |
https://www.realtor.ca/real-estate/28292291/upper-258-symington-avenue-toronto-dovercourt-wallace-emerson-junction-dovercourt-wallace-emerson-junction






























