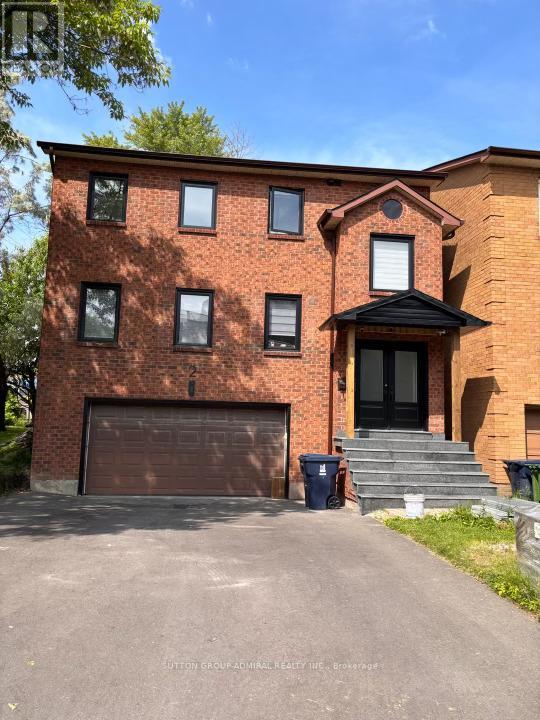3 Bedroom
2 Bathroom
Central Air Conditioning
Forced Air
$3,200 Monthly
Completely Renovated 3 bed, 2 bath unit with Separate entrance in Desirable Bathurst Manor Area with excellent schools such as W.L. Mackenzie Collegiate. Bright & Spacious rooms With Large Windows. An Open-Concept Layout with Modern Finishes Throughout. New kitchen with SST appliances, Ensuite Laundry & Marble Countertop. Beautiful pot lights in the Kitchen/Living area. Close To All Amenities. Close To Hwy 401 and Allen Rd and Yorkdale Mall, York U. Walking Distance To Sheppard West Subway, Shops, Restaurants, TTC Bus to Sheppard Subway. Included 1 parking. 1/3 of Utilities (hydro, heat). No pets. No smoking. Key Deposit $200. Tenant Insurance. ** This is a linked property.** (id:50787)
Property Details
|
MLS® Number
|
C12059481 |
|
Property Type
|
Single Family |
|
Community Name
|
Bathurst Manor |
|
Amenities Near By
|
Park, Public Transit, Schools |
|
Features
|
Cul-de-sac |
|
Parking Space Total
|
1 |
Building
|
Bathroom Total
|
2 |
|
Bedrooms Above Ground
|
3 |
|
Bedrooms Total
|
3 |
|
Appliances
|
Blinds, Stove, Window Coverings, Refrigerator |
|
Construction Style Attachment
|
Detached |
|
Cooling Type
|
Central Air Conditioning |
|
Exterior Finish
|
Brick |
|
Fire Protection
|
Monitored Alarm, Smoke Detectors |
|
Flooring Type
|
Wood |
|
Heating Fuel
|
Natural Gas |
|
Heating Type
|
Forced Air |
|
Stories Total
|
2 |
|
Type
|
House |
|
Utility Water
|
Municipal Water |
Parking
Land
|
Acreage
|
No |
|
Land Amenities
|
Park, Public Transit, Schools |
|
Sewer
|
Sanitary Sewer |
Rooms
| Level |
Type |
Length |
Width |
Dimensions |
|
Second Level |
Primary Bedroom |
4.16 m |
4.68 m |
4.16 m x 4.68 m |
|
Second Level |
Bedroom 2 |
3.39 m |
3.78 m |
3.39 m x 3.78 m |
|
Second Level |
Bedroom 3 |
4.42 m |
3.15 m |
4.42 m x 3.15 m |
|
Second Level |
Kitchen |
3.72 m |
2.69 m |
3.72 m x 2.69 m |
|
Second Level |
Living Room |
4.11 m |
3.61 m |
4.11 m x 3.61 m |
Utilities
https://www.realtor.ca/real-estate/28114586/upper-2-blairville-road-toronto-bathurst-manor-bathurst-manor










