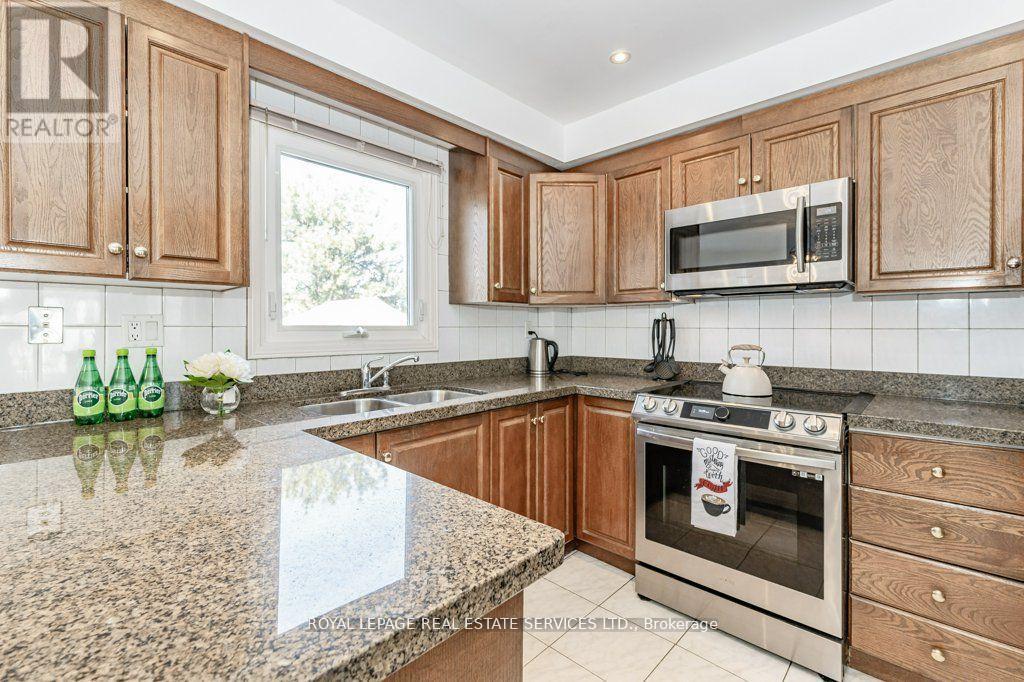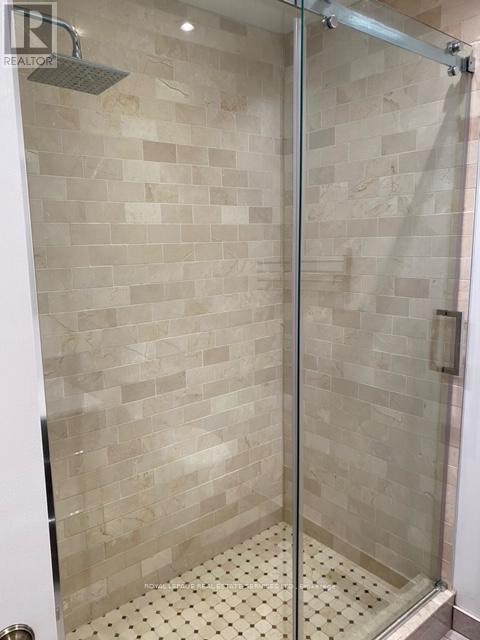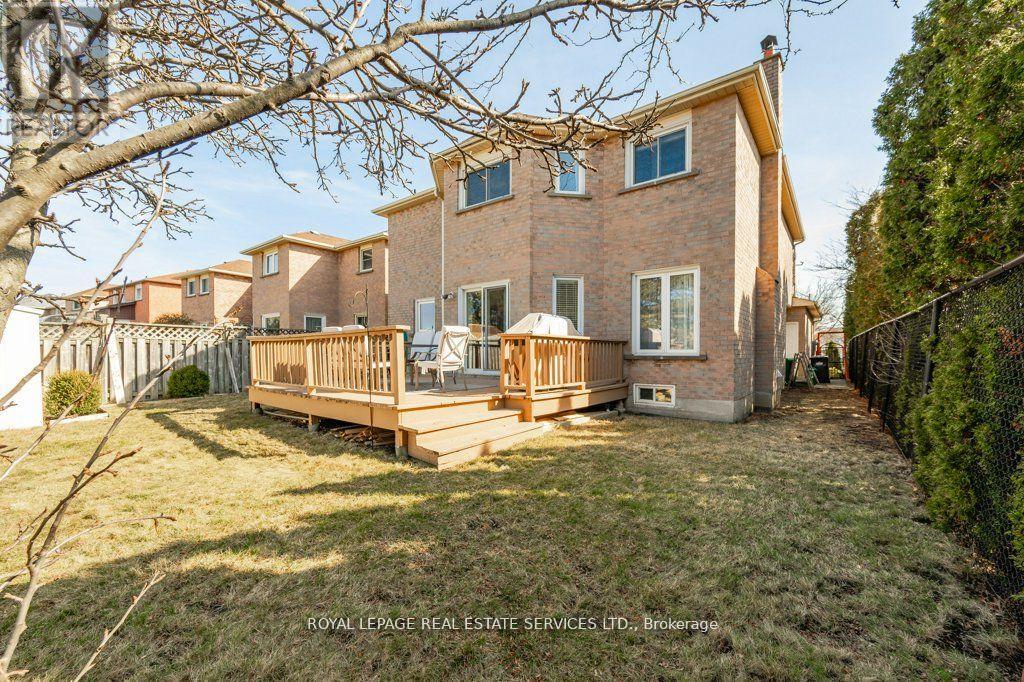4 Bedroom
3 Bathroom
Fireplace
Central Air Conditioning
Forced Air
$4,200 Monthly
This detached family home in East Credit of Mississauga with 4 bedrooms, 3 baths, family room with wood burning fireplace, a large living/dining room combination room. The kitchen with granite counters, stainless steel appliances and separate breakfast area and large pantry for lots of storage, main floor is complimentned with an updated 2-piece bath and laundry. The second floor offers 3 large bedrooms and a smaller room that adjoins the primary suite (ideal baby room or home office), renovated 3 piece main bath and the primary bedroom offers a large walk-in closet and 5-piece ensuite bath. This home is super clean and extremely well kept!! No disappointments. (Main and second floor only) Rent is plus hydro and water **** EXTRAS **** Great family neighbourhood steps to schools, parks, rec centre and easy access to everything a family needs. No smoking, pets welcome (with restrictions), Main and 2nd floors only, parking for 2 cars (1 garage, 1 driveway) (id:50787)
Property Details
|
MLS® Number
|
W8444674 |
|
Property Type
|
Single Family |
|
Community Name
|
East Credit |
|
Amenities Near By
|
Place Of Worship, Schools, Public Transit |
|
Parking Space Total
|
2 |
Building
|
Bathroom Total
|
3 |
|
Bedrooms Above Ground
|
4 |
|
Bedrooms Total
|
4 |
|
Appliances
|
Garage Door Opener Remote(s), Dishwasher, Dryer, Microwave, Refrigerator, Stove, Washer, Window Coverings |
|
Construction Style Attachment
|
Detached |
|
Cooling Type
|
Central Air Conditioning |
|
Exterior Finish
|
Brick |
|
Fireplace Present
|
Yes |
|
Foundation Type
|
Concrete |
|
Heating Fuel
|
Natural Gas |
|
Heating Type
|
Forced Air |
|
Stories Total
|
2 |
|
Type
|
House |
|
Utility Water
|
Municipal Water |
Parking
Land
|
Acreage
|
No |
|
Land Amenities
|
Place Of Worship, Schools, Public Transit |
|
Sewer
|
Sanitary Sewer |
|
Size Irregular
|
41.86 X 112.37 Ft |
|
Size Total Text
|
41.86 X 112.37 Ft |
Rooms
| Level |
Type |
Length |
Width |
Dimensions |
|
Second Level |
Primary Bedroom |
7.9 m |
4.75 m |
7.9 m x 4.75 m |
|
Second Level |
Bedroom 4 |
3.66 m |
3.2 m |
3.66 m x 3.2 m |
|
Second Level |
Bedroom |
3.81 m |
3 m |
3.81 m x 3 m |
|
Second Level |
Bedroom 2 |
6.25 m |
3.2 m |
6.25 m x 3.2 m |
|
Second Level |
Bathroom |
|
|
Measurements not available |
|
Main Level |
Living Room |
5.7 m |
4.4 m |
5.7 m x 4.4 m |
|
Main Level |
Dining Room |
5.7 m |
4.4 m |
5.7 m x 4.4 m |
|
Main Level |
Kitchen |
3.2 m |
3.1 m |
3.2 m x 3.1 m |
|
Main Level |
Eating Area |
4.25 m |
3.5 m |
4.25 m x 3.5 m |
|
Main Level |
Family Room |
5 m |
3.2 m |
5 m x 3.2 m |
|
Main Level |
Bathroom |
|
|
Measurements not available |
|
Main Level |
Laundry Room |
2 m |
3.2 m |
2 m x 3.2 m |
https://www.realtor.ca/real-estate/27047190/upper-1701-willow-way-mississauga-east-credit


























