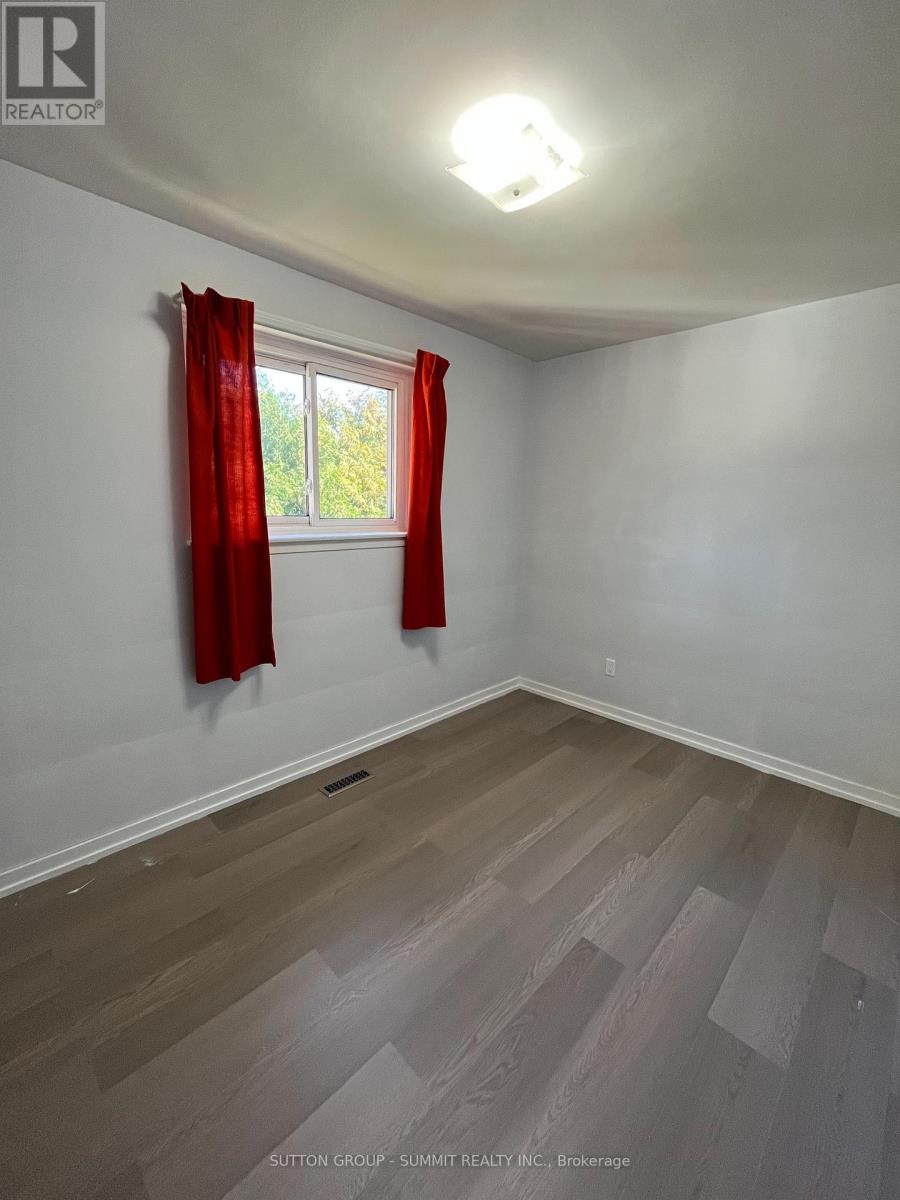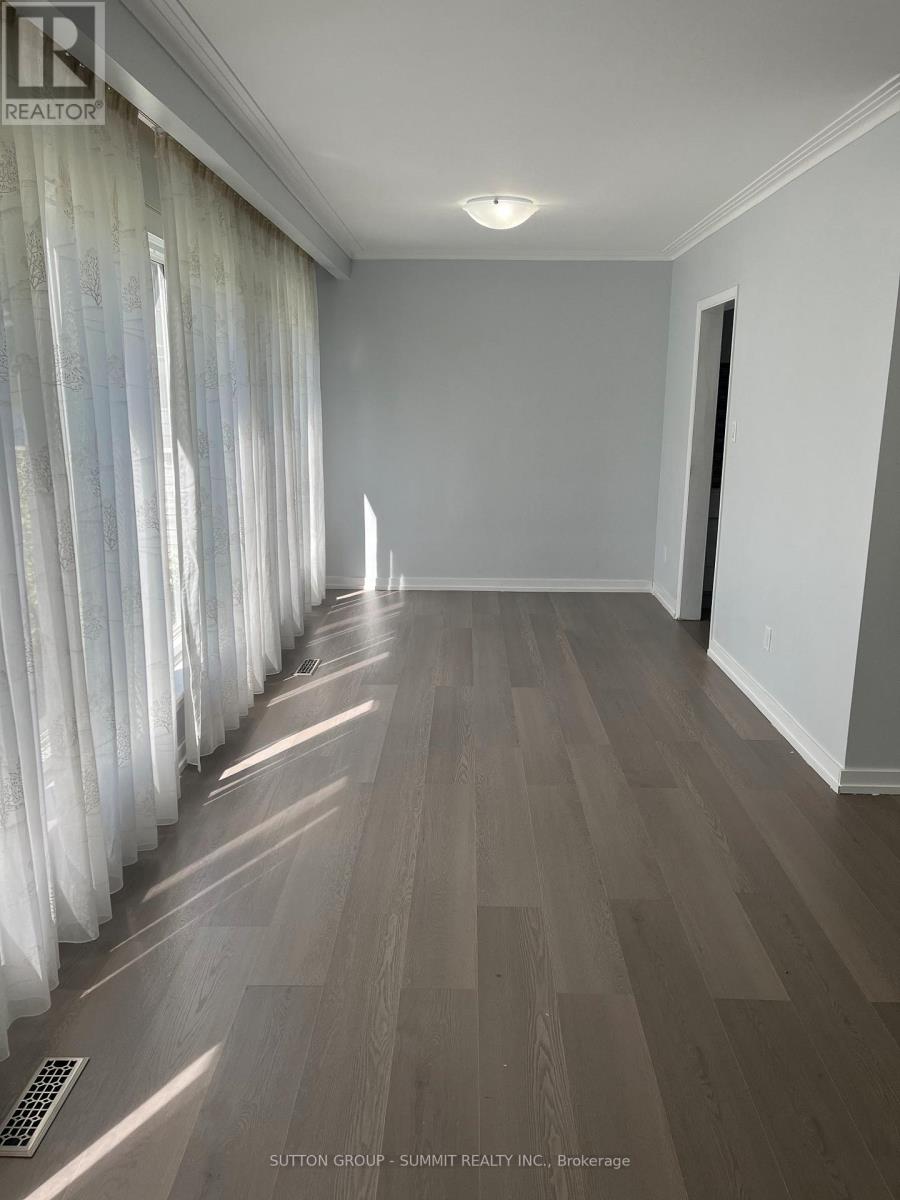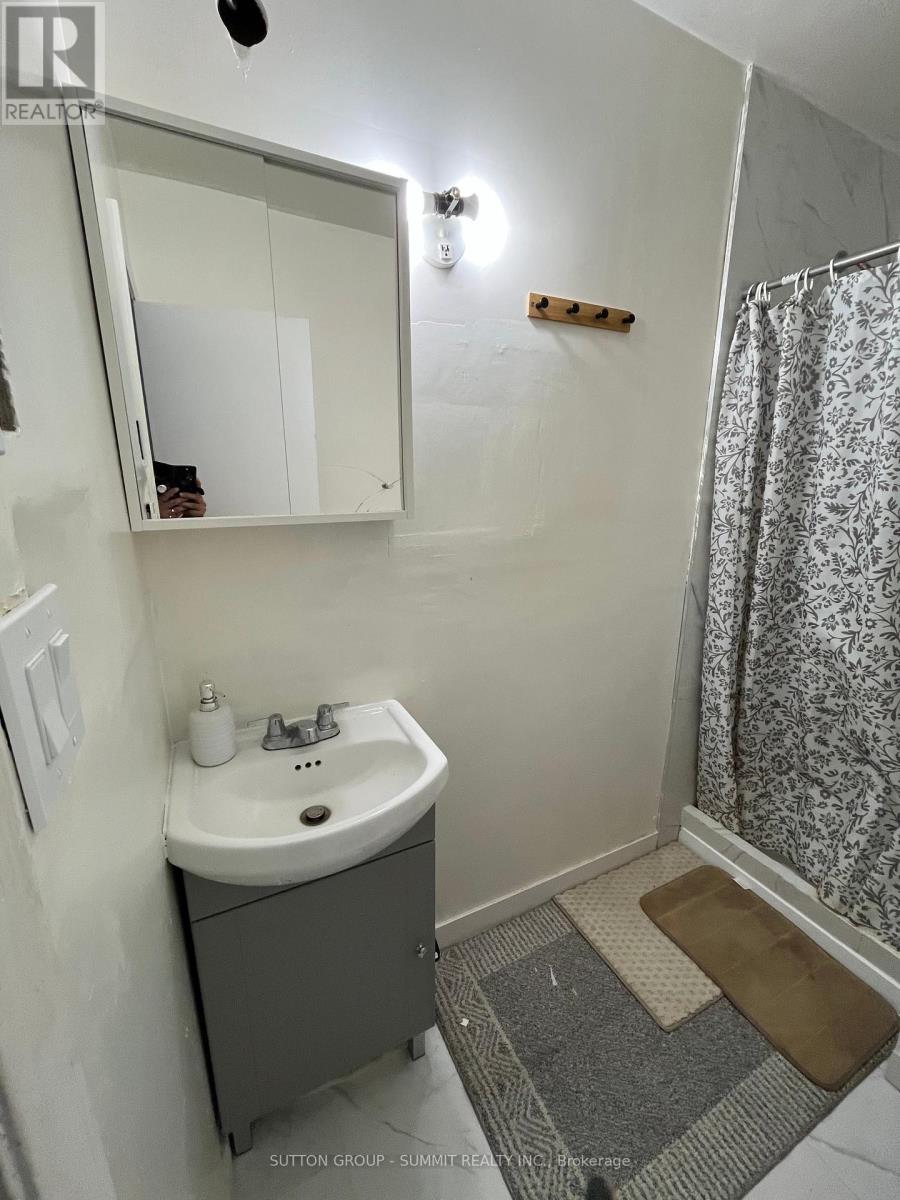3 Bedroom
2 Bathroom
1100 - 1500 sqft
Bungalow
Central Air Conditioning
Forced Air
$3,200 Monthly
Located in a beautiful upscale area within Lorne Park school disctrict . Fully renovated bright spacious UPPER Level. Welcome to this fully beautifully renovated, bright, and spacious unit located in a serene and family-friendly neighborhood. This modern home features new pot lights throughout, fresh paint, and brand-new appliances, offering both comfort and style. Property Highlights: Exclusive access to both front and back yards. Two parking spots, In-suite laundry for your convenience. Interconnected fire alarm system and fire-rated separation door for enhanced safety. Freshly updated with modern finishes and a clean, contemporary look. 60% of utilities paid by tenant. Community Features: Easy access to Clarkson GO Station, ideal for commuters. Located in a quiet, green neighborhood with nearby parks and lakefront trails, including Jack Darling Park and Rattray Marsh. Close to major grocery stores: Metro, Food Basics, Walmart, T&T, Rabba, and Iqbal Foods. Near Lorne Park Library and a variety of public and Catholic schools: Public: White Oaks Elementary, Hillcrest Middle, Lorne Park Secondary Catholic: St. Christopher Elementary, Iona Catholic Secondary. Please Note: No smoking, No pets. Tenant will be responsible for maintaining the grass care and cutting front and backyards. Snow and ice removal. This home offers the perfect blend of modern living, natural beauty, and convenient location. Ideal for respectful and responsible tenants. (id:50787)
Property Details
|
MLS® Number
|
W12134774 |
|
Property Type
|
Single Family |
|
Community Name
|
Clarkson |
|
Amenities Near By
|
Park, Schools |
|
Parking Space Total
|
2 |
Building
|
Bathroom Total
|
2 |
|
Bedrooms Above Ground
|
3 |
|
Bedrooms Total
|
3 |
|
Appliances
|
Water Heater, Water Meter |
|
Architectural Style
|
Bungalow |
|
Construction Style Attachment
|
Detached |
|
Cooling Type
|
Central Air Conditioning |
|
Exterior Finish
|
Brick |
|
Foundation Type
|
Block |
|
Heating Fuel
|
Natural Gas |
|
Heating Type
|
Forced Air |
|
Stories Total
|
1 |
|
Size Interior
|
1100 - 1500 Sqft |
|
Type
|
House |
|
Utility Water
|
Municipal Water |
Parking
Land
|
Acreage
|
No |
|
Land Amenities
|
Park, Schools |
|
Sewer
|
Sanitary Sewer |
Rooms
| Level |
Type |
Length |
Width |
Dimensions |
|
Main Level |
Living Room |
3.68 m |
5.26 m |
3.68 m x 5.26 m |
|
Main Level |
Dining Room |
3.64 m |
2.6 m |
3.64 m x 2.6 m |
|
Main Level |
Kitchen |
3.43 m |
3.28 m |
3.43 m x 3.28 m |
|
Main Level |
Primary Bedroom |
3.47 m |
3.48 m |
3.47 m x 3.48 m |
|
Main Level |
Bedroom 2 |
2.41 m |
3.63 m |
2.41 m x 3.63 m |
|
Main Level |
Bedroom 3 |
2.72 m |
2.5 m |
2.72 m x 2.5 m |
Utilities
|
Cable
|
Available |
|
Sewer
|
Installed |
https://www.realtor.ca/real-estate/28283345/upper-1587-bothwell-avenue-mississauga-clarkson-clarkson


































