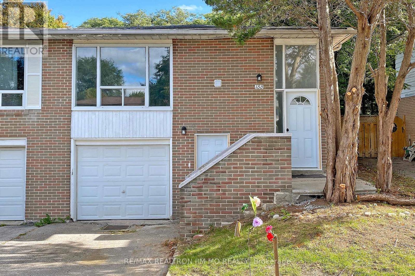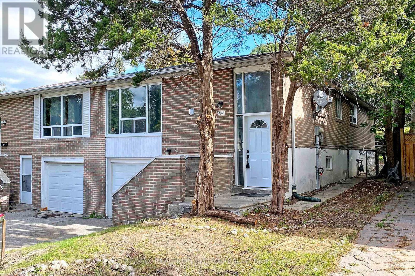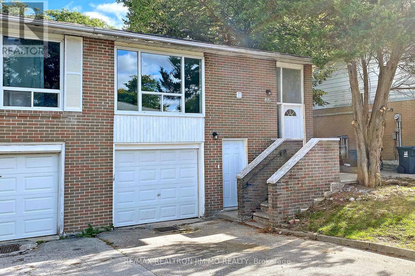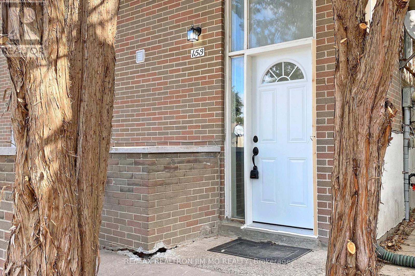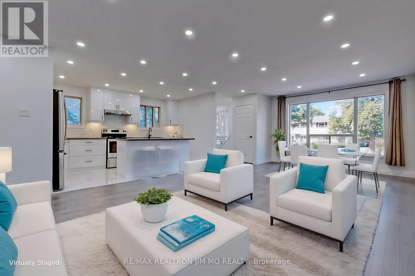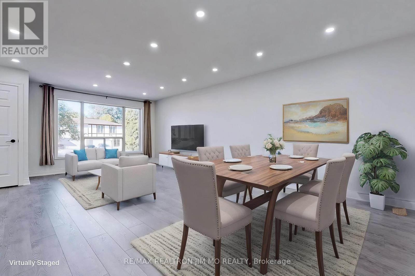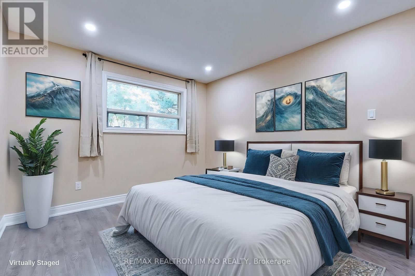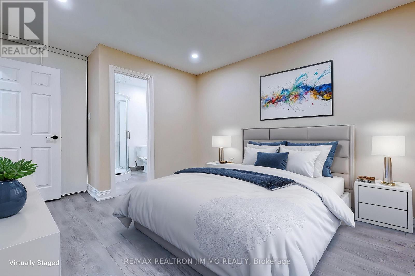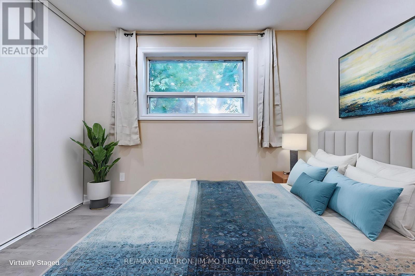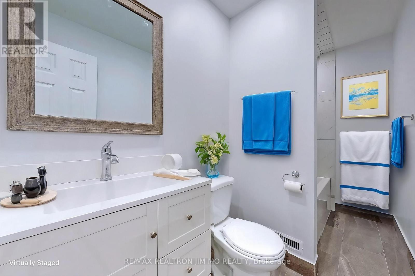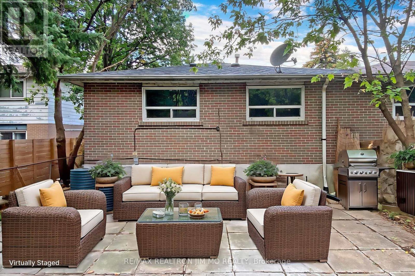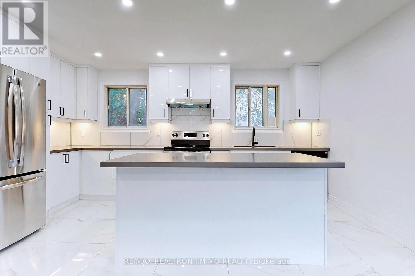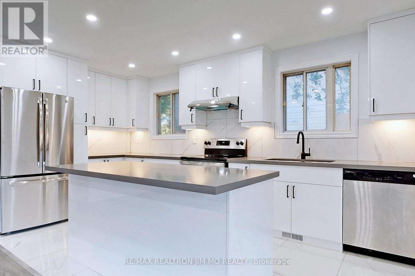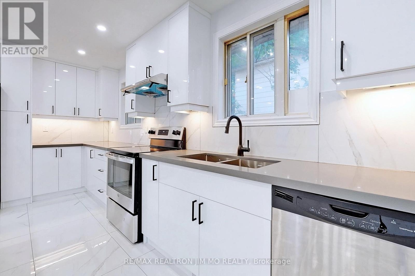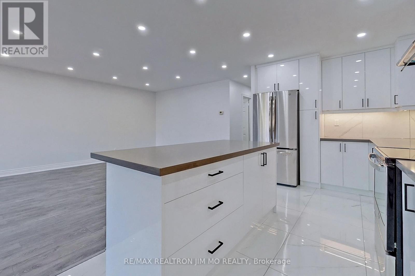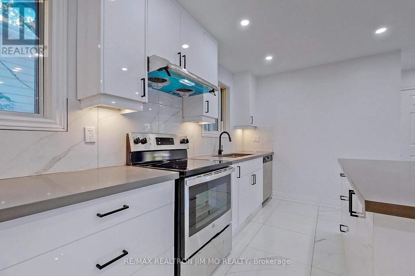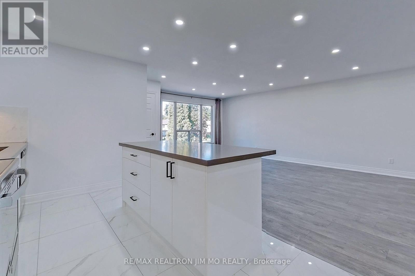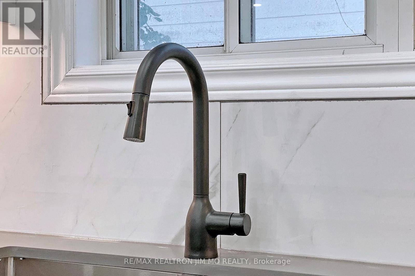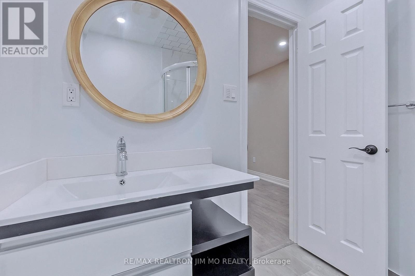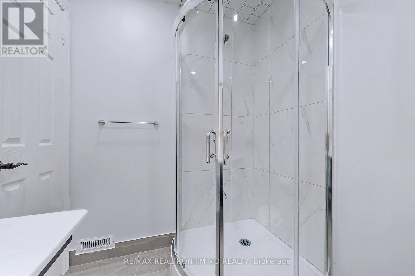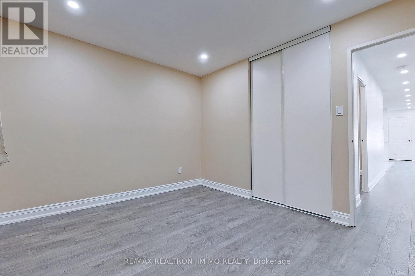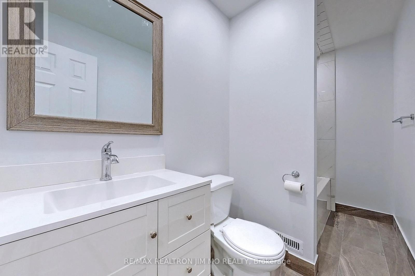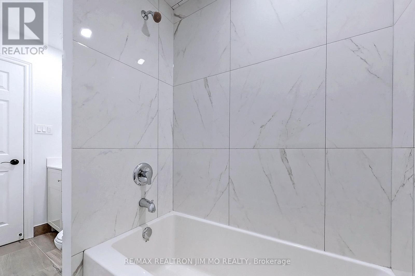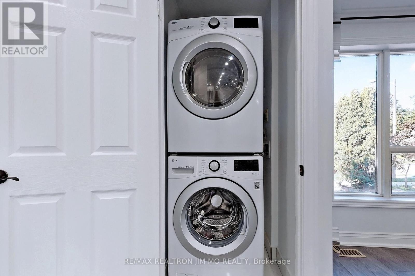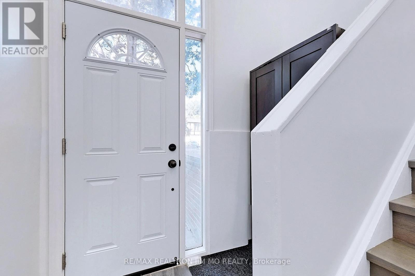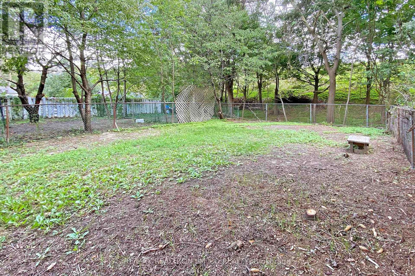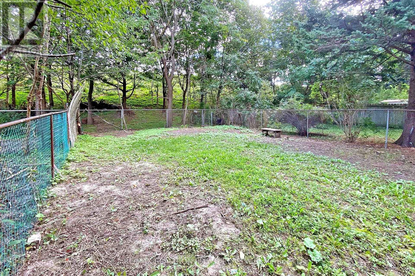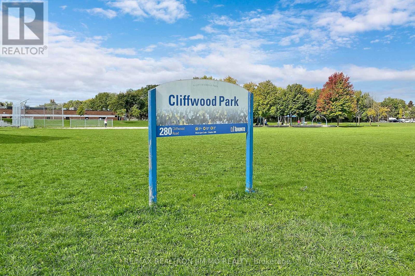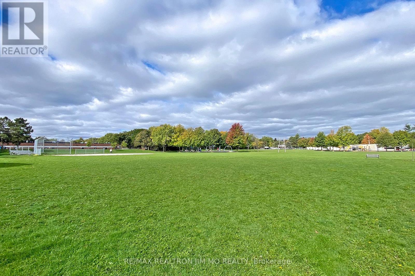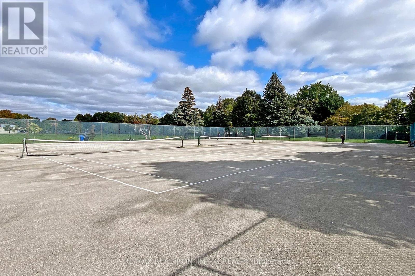3 Bedroom
2 Bathroom
Raised Bungalow
Central Air Conditioning
Forced Air
$3,100 Monthly
Beautifully Few years New Renovation, Looks Like A Model Home! Very Convenient Location In North York! Open Concept Kit. W/ Central Island, Quartz C/T, B/S & 3 years New Appliances. Pot-Lits, Flooring, Bathrooms, Re-Painted, Owned Laundry, Etc. Good Size 3 Bedrooms. Mbr W/ 3-Pc Ensuite & W.I.C. Enjoy All The Convenience Of Library, Parks, Recreation Ctr. Steps To Ttc, Seneca College, Shops, Mins To Hwy 404. Nice & Huge Fenced Backyard. **Please Note Virtual Staging For Illustration Purpose Only!!!** (id:50787)
Property Details
|
MLS® Number
|
C12114488 |
|
Property Type
|
Single Family |
|
Community Name
|
Hillcrest Village |
|
Amenities Near By
|
Public Transit |
|
Features
|
Carpet Free |
|
Parking Space Total
|
2 |
Building
|
Bathroom Total
|
2 |
|
Bedrooms Above Ground
|
3 |
|
Bedrooms Total
|
3 |
|
Architectural Style
|
Raised Bungalow |
|
Basement Features
|
Apartment In Basement, Separate Entrance |
|
Basement Type
|
N/a |
|
Construction Style Attachment
|
Semi-detached |
|
Cooling Type
|
Central Air Conditioning |
|
Exterior Finish
|
Brick |
|
Flooring Type
|
Laminate |
|
Foundation Type
|
Concrete |
|
Heating Fuel
|
Natural Gas |
|
Heating Type
|
Forced Air |
|
Stories Total
|
1 |
|
Type
|
House |
|
Utility Water
|
Municipal Water |
Parking
Land
|
Acreage
|
No |
|
Land Amenities
|
Public Transit |
|
Sewer
|
Sanitary Sewer |
Rooms
| Level |
Type |
Length |
Width |
Dimensions |
|
Main Level |
Living Room |
|
|
Measurements not available |
|
Main Level |
Dining Room |
|
|
Measurements not available |
|
Main Level |
Kitchen |
|
|
Measurements not available |
|
Main Level |
Primary Bedroom |
|
|
Measurements not available |
|
Main Level |
Bedroom 2 |
|
|
Measurements not available |
|
Main Level |
Bedroom 3 |
|
|
Measurements not available |
https://www.realtor.ca/real-estate/28239219/upper-153-hollyberry-trail-toronto-hillcrest-village-hillcrest-village

