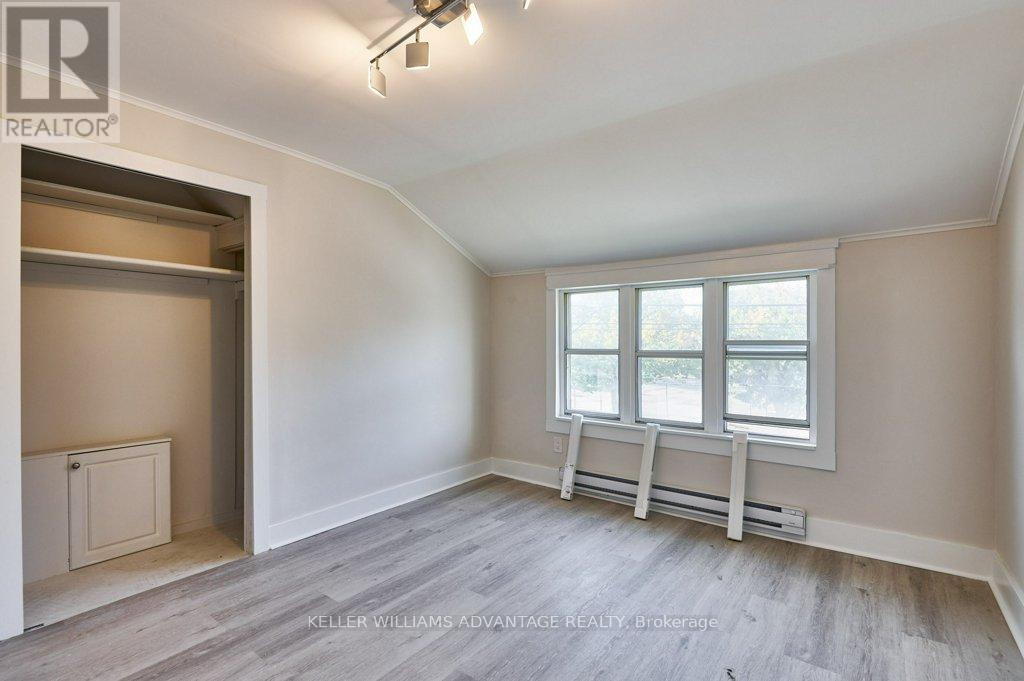1 Bedroom
1 Bathroom
Baseboard Heaters
$2,200 Monthly
Bright & Spacious 1-Bedroom Suite in Oakridge - Utilities (Heat, Hydro, Water) & Parking Included! Welcome to this sun-filled, second-floor 1-bedroom suite in the desirable Oakridge neighbourhood. Featuring an open-concept layout, this unit offers a modern kitchen with granite countertops, contemporary appliances including a dishwasher, and stylish laminate flooring throughout. Relax in the spa-like 3-piece bathroom and enjoy a generously sized bedroom with large windows and ample closet space. Shared driveway parking for one vehicle is included, along with all utilities (heat, hydro, and water). Convenient on-site coin laundry is available on the main floor. Prime Location: Steps to shops, restaurants, parks, schools, and public transit. Just a 10-minute walk to Victoria Park Station - Reach downtown Toronto in under 30 minutes! (id:50787)
Property Details
|
MLS® Number
|
E12131684 |
|
Property Type
|
Single Family |
|
Community Name
|
Oakridge |
|
Amenities Near By
|
Park, Public Transit, Schools |
|
Features
|
Lane, Carpet Free, Laundry- Coin Operated |
|
Parking Space Total
|
1 |
Building
|
Bathroom Total
|
1 |
|
Bedrooms Above Ground
|
1 |
|
Bedrooms Total
|
1 |
|
Appliances
|
All, Dishwasher, Stove, Refrigerator |
|
Basement Features
|
Apartment In Basement, Separate Entrance |
|
Basement Type
|
N/a |
|
Construction Style Attachment
|
Semi-detached |
|
Exterior Finish
|
Brick |
|
Flooring Type
|
Laminate |
|
Foundation Type
|
Unknown |
|
Heating Fuel
|
Electric |
|
Heating Type
|
Baseboard Heaters |
|
Type
|
House |
|
Utility Water
|
Municipal Water |
Parking
Land
|
Acreage
|
No |
|
Land Amenities
|
Park, Public Transit, Schools |
|
Sewer
|
Sanitary Sewer |
Rooms
| Level |
Type |
Length |
Width |
Dimensions |
|
Second Level |
Living Room |
|
|
Measurements not available |
|
Second Level |
Kitchen |
|
|
Measurements not available |
|
Second Level |
Bedroom |
|
|
Measurements not available |
https://www.realtor.ca/real-estate/28276398/upper-15-pharmacy-avenue-toronto-oakridge-oakridge


















