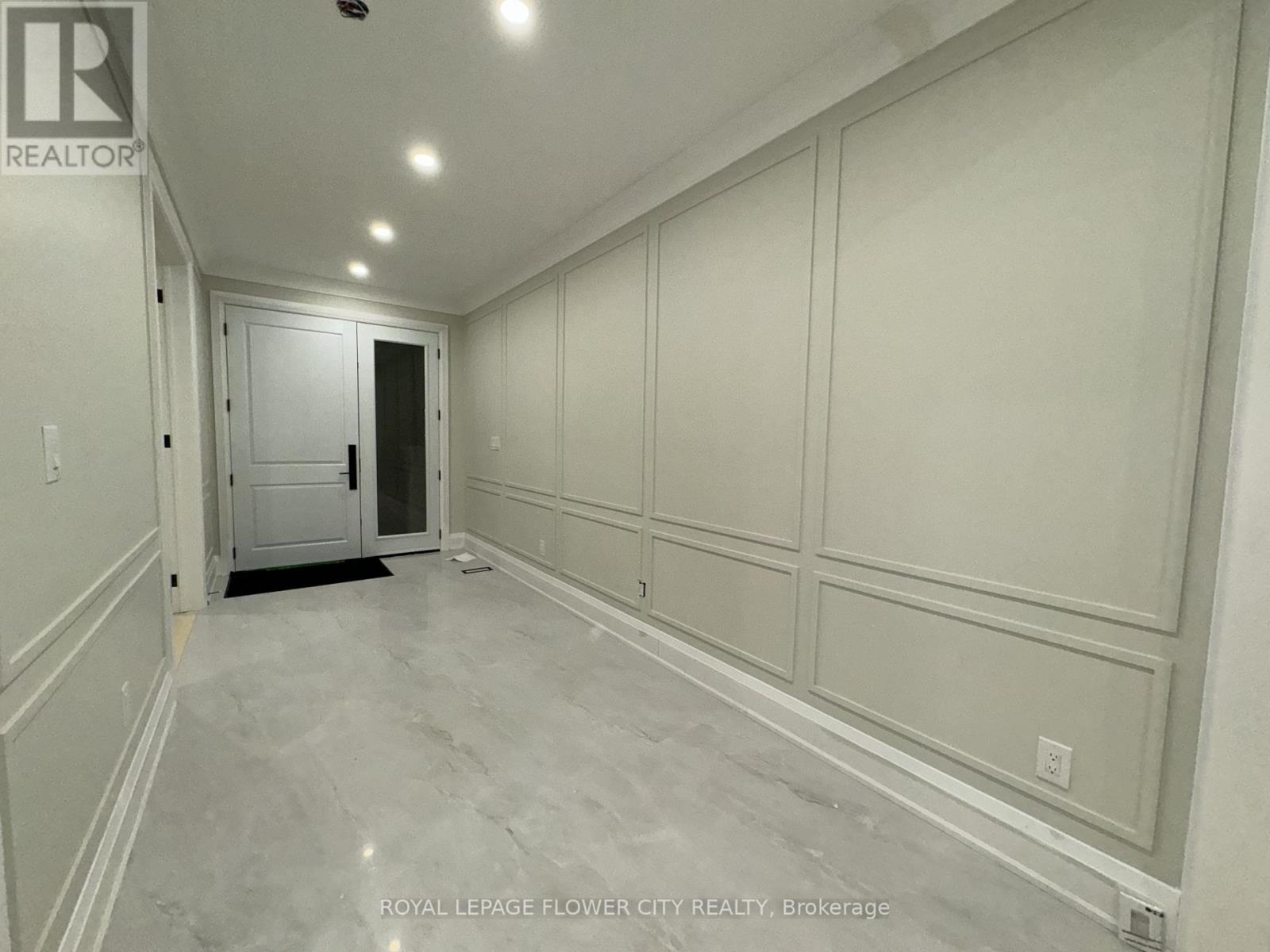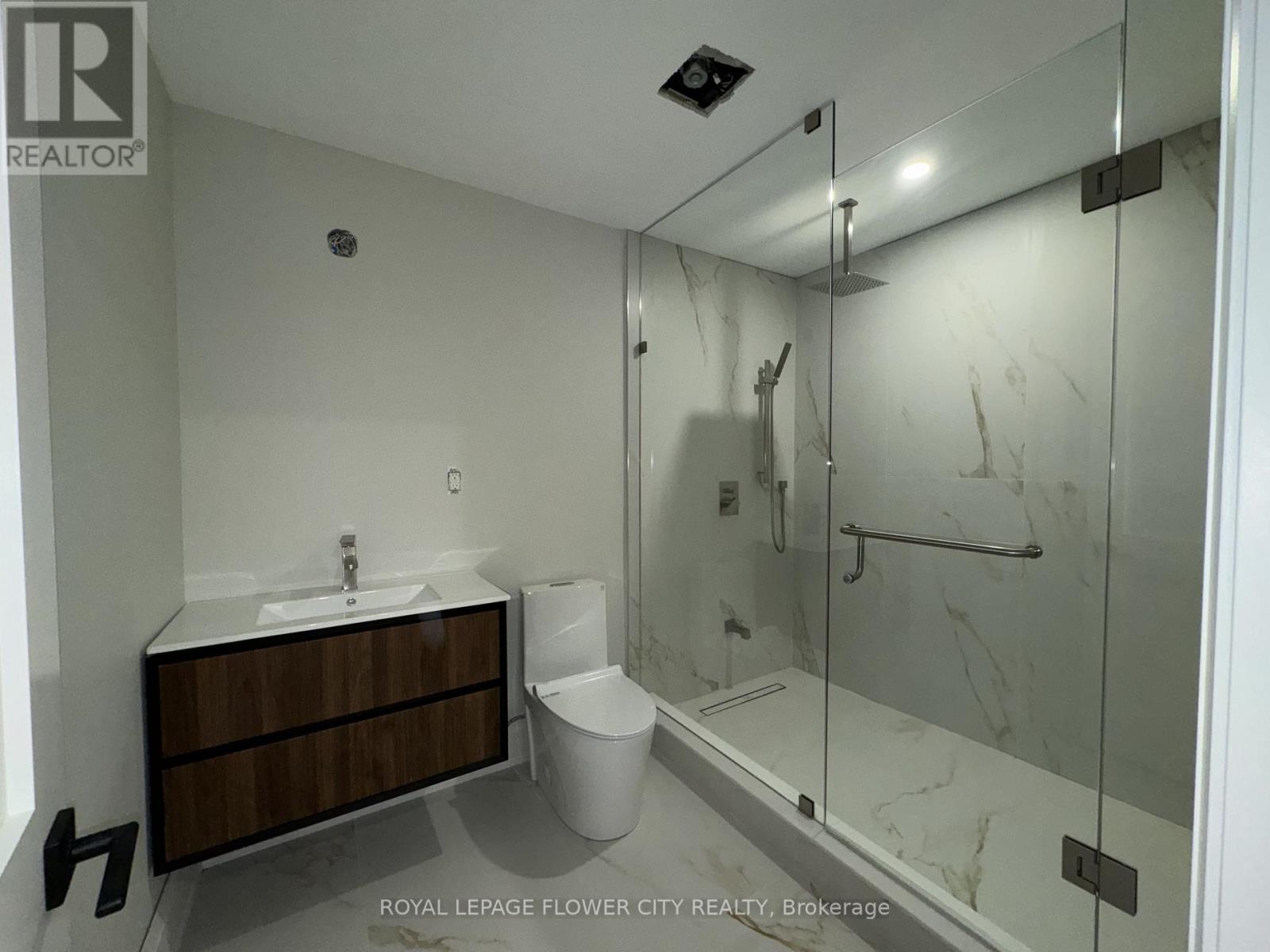289-597-1980
infolivingplus@gmail.com
Upper - 1264 St Marys Avenue Oshawa (Lakeview), Ontario L5E 1H7
5 Bedroom
5 Bathroom
3500 - 5000 sqft
Fireplace
Central Air Conditioning
Forced Air
$9,500 Monthly
Custom Built Spacious House. 5 Bedrooms, all good size and accommodate king size bed. Master Bedroom has a private balcony. walking distance to Lake Ontario. Short distance to QEW, Gardner HWY and Sherway Garden. (id:50787)
Property Details
| MLS® Number | E12050424 |
| Property Type | Single Family |
| Community Name | Lakeview |
| Parking Space Total | 10 |
Building
| Bathroom Total | 5 |
| Bedrooms Above Ground | 5 |
| Bedrooms Total | 5 |
| Age | 0 To 5 Years |
| Basement Development | Finished |
| Basement Features | Apartment In Basement |
| Basement Type | N/a (finished) |
| Construction Style Attachment | Detached |
| Cooling Type | Central Air Conditioning |
| Exterior Finish | Brick, Stone |
| Fireplace Present | Yes |
| Heating Fuel | Natural Gas |
| Heating Type | Forced Air |
| Stories Total | 2 |
| Size Interior | 3500 - 5000 Sqft |
| Type | House |
| Utility Water | Municipal Water |
Parking
| Attached Garage | |
| Garage |
Land
| Acreage | No |
| Sewer | Sanitary Sewer |
| Size Depth | 125 Ft |
| Size Frontage | 66 Ft |
| Size Irregular | 66 X 125 Ft |
| Size Total Text | 66 X 125 Ft |
Rooms
| Level | Type | Length | Width | Dimensions |
|---|---|---|---|---|
| Second Level | Primary Bedroom | 6.4 m | 3.5 m | 6.4 m x 3.5 m |
| Second Level | Bedroom 2 | 7.31 m | 3.96 m | 7.31 m x 3.96 m |
| Second Level | Bedroom 3 | 7.62 m | 3.2 m | 7.62 m x 3.2 m |
| Second Level | Bedroom 4 | 5.79 m | 3.96 m | 5.79 m x 3.96 m |
| Second Level | Bedroom 5 | 4.26 m | 3.96 m | 4.26 m x 3.96 m |
| Basement | Bedroom | 5.7 m | 3.04 m | 5.7 m x 3.04 m |
| Basement | Great Room | 9.14 m | 5.79 m | 9.14 m x 5.79 m |
| Main Level | Office | 4.26 m | 3.88 m | 4.26 m x 3.88 m |
| Main Level | Living Room | 3.96 m | 3.96 m | 3.96 m x 3.96 m |
| Main Level | Dining Room | 5.41 m | 3.88 m | 5.41 m x 3.88 m |
| Main Level | Family Room | 5.48 m | 4.8 m | 5.48 m x 4.8 m |
| Main Level | Kitchen | 6.4 m | 3.96 m | 6.4 m x 3.96 m |
https://www.realtor.ca/real-estate/28094225/upper-1264-st-marys-avenue-oshawa-lakeview-lakeview






























