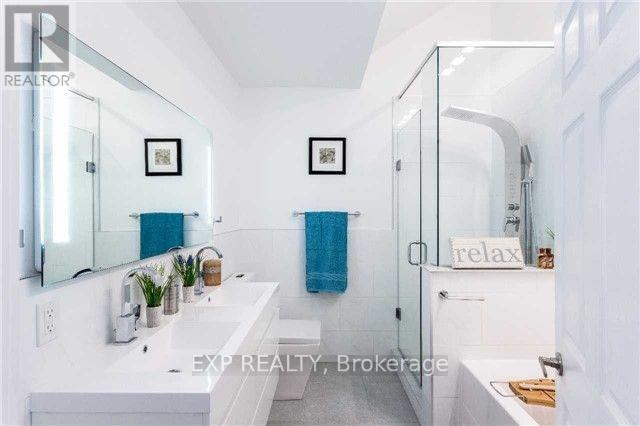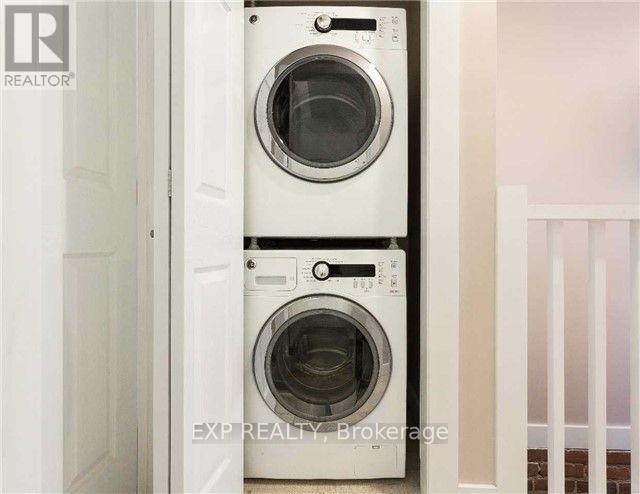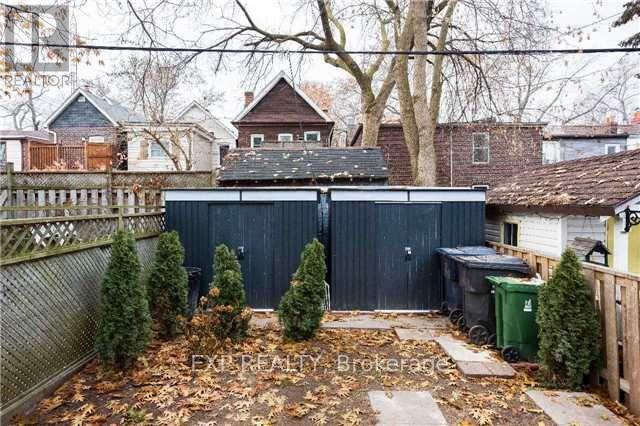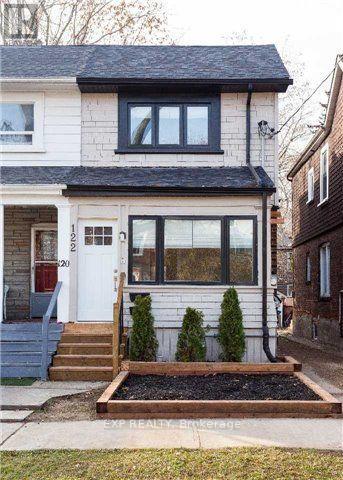2 Bedroom
1 Bathroom
Wall Unit
Baseboard Heaters
$2,800 Monthly
Experience refined living in this stunningly renovated upper-floor apartment, where luxury meets modern comfort. This impressive two-bedroom unit, complete with a stylish four-piece bath, masterfully blends rustic charm with contemporary elegance. Soaring partial cathedral ceilings create an airy yet intimate atmosphere, ideal for both relaxing and entertaining. The gourmet kitchen features brand-new stainless-steel appliances, a sleek French-door fridge, and exquisite quartz countertops, offering both functionality and sophistication. Delight in the character-rich exposed brick accents and luxurious hardwood flooring that add warmth and texture to every space. Truly a standout residence perfect for discerning clients seeking a chic, comfortable, and inviting home. Schedule your private showing today and see firsthand the exceptional lifestyle this apartment has to offer! (id:50787)
Property Details
|
MLS® Number
|
E12113596 |
|
Property Type
|
Multi-family |
|
Community Name
|
Greenwood-Coxwell |
|
Parking Space Total
|
1 |
Building
|
Bathroom Total
|
1 |
|
Bedrooms Above Ground
|
2 |
|
Bedrooms Total
|
2 |
|
Basement Features
|
Apartment In Basement |
|
Basement Type
|
N/a |
|
Cooling Type
|
Wall Unit |
|
Exterior Finish
|
Brick |
|
Heating Fuel
|
Electric |
|
Heating Type
|
Baseboard Heaters |
|
Stories Total
|
2 |
|
Type
|
Triplex |
|
Utility Water
|
Municipal Water |
Parking
Land
|
Acreage
|
No |
|
Sewer
|
Sanitary Sewer |
Rooms
| Level |
Type |
Length |
Width |
Dimensions |
|
Upper Level |
Kitchen |
1.83 m |
396 m |
1.83 m x 396 m |
|
Upper Level |
Living Room |
3.05 m |
3.66 m |
3.05 m x 3.66 m |
|
Upper Level |
Bedroom |
2.44 m |
1.83 m |
2.44 m x 1.83 m |
|
Upper Level |
Bedroom |
3.35 m |
3.66 m |
3.35 m x 3.66 m |
https://www.realtor.ca/real-estate/28236928/upper-122-parkmount-road-toronto-greenwood-coxwell-greenwood-coxwell



















