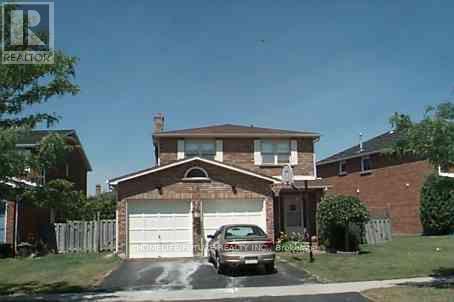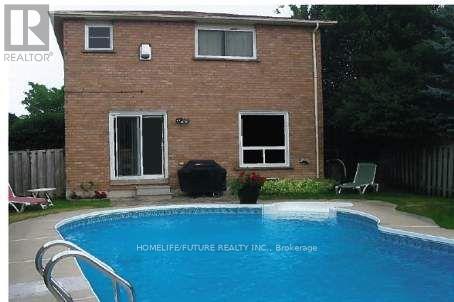4 Bedroom
3 Bathroom
Fireplace
Inground Pool
Central Air Conditioning
Forced Air
$2,950 Monthly
Spacious 4-Bed, 3-Bath Home For Lease In The Desirable Whitchurch-Stouffville Area! This Bright And Modern Home Features An Open-Concept Layout, A Stylish Kitchen With Stainless Steel Appliances, And A Cozy Living Space Perfect For Families. The Primary Bedroom Offers A Luxurious Ensuite And Walk-In Closet. Enjoy A Private Backyard, Ample Parking, And A Prime Location Close To Schools, Parks, And Amenities. A Perfect Blend Of Comfort And Convenience Don't Miss Out! Basement Not Including (id:50787)
Property Details
|
MLS® Number
|
N12013734 |
|
Property Type
|
Single Family |
|
Community Name
|
Stouffville |
|
Amenities Near By
|
Park, Public Transit, Schools |
|
Features
|
Irregular Lot Size |
|
Parking Space Total
|
2 |
|
Pool Type
|
Inground Pool |
|
View Type
|
View |
Building
|
Bathroom Total
|
3 |
|
Bedrooms Above Ground
|
4 |
|
Bedrooms Total
|
4 |
|
Appliances
|
Dishwasher, Garage Door Opener, Microwave, Stove, Water Softener, Window Coverings, Refrigerator |
|
Construction Style Attachment
|
Detached |
|
Cooling Type
|
Central Air Conditioning |
|
Exterior Finish
|
Brick |
|
Fireplace Present
|
Yes |
|
Flooring Type
|
Hardwood, Tile |
|
Foundation Type
|
Concrete |
|
Half Bath Total
|
1 |
|
Heating Fuel
|
Natural Gas |
|
Heating Type
|
Forced Air |
|
Stories Total
|
2 |
|
Type
|
House |
|
Utility Water
|
Municipal Water |
Parking
Land
|
Access Type
|
Public Road |
|
Acreage
|
No |
|
Land Amenities
|
Park, Public Transit, Schools |
|
Sewer
|
Sanitary Sewer |
|
Size Depth
|
118 Ft ,8 In |
|
Size Frontage
|
59 Ft ,3 In |
|
Size Irregular
|
59.33 X 118.72 Ft |
|
Size Total Text
|
59.33 X 118.72 Ft |
Rooms
| Level |
Type |
Length |
Width |
Dimensions |
|
Second Level |
Primary Bedroom |
5.44 m |
3.2 m |
5.44 m x 3.2 m |
|
Second Level |
Bedroom 2 |
2.9 m |
2.85 m |
2.9 m x 2.85 m |
|
Second Level |
Bedroom 3 |
3.35 m |
3.02 m |
3.35 m x 3.02 m |
|
Second Level |
Bedroom 4 |
4.14 m |
2.91 m |
4.14 m x 2.91 m |
|
Main Level |
Living Room |
3.51 m |
3.41 m |
3.51 m x 3.41 m |
|
Main Level |
Dining Room |
3.41 m |
2.82 m |
3.41 m x 2.82 m |
|
Main Level |
Family Room |
4.4 m |
3.5 m |
4.4 m x 3.5 m |
|
Main Level |
Kitchen |
4.68 m |
3.46 m |
4.68 m x 3.46 m |
Utilities
|
Cable
|
Available |
|
Sewer
|
Available |
https://www.realtor.ca/real-estate/28011377/upper-10-alderwood-street-whitchurch-stouffville-stouffville-stouffville





















