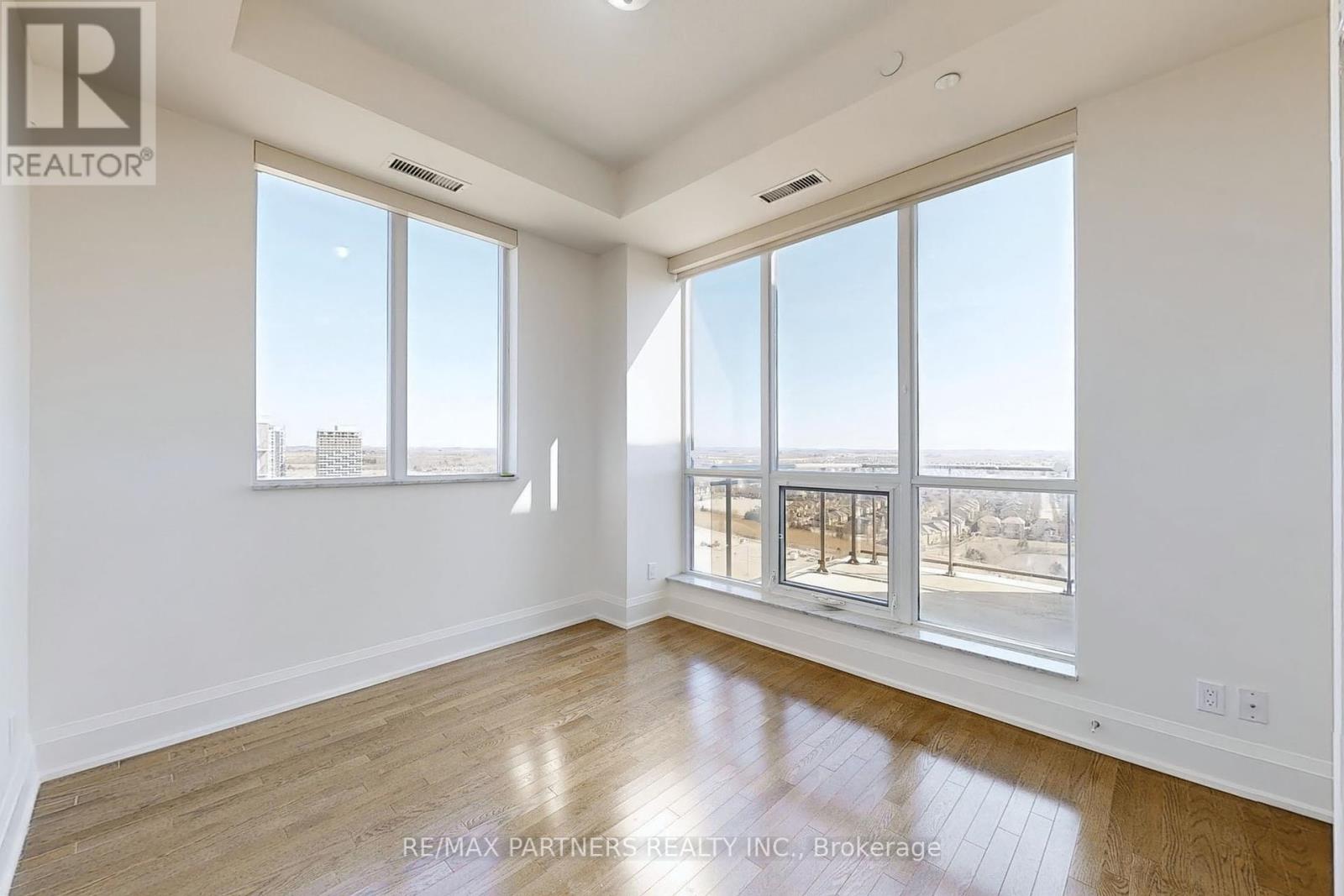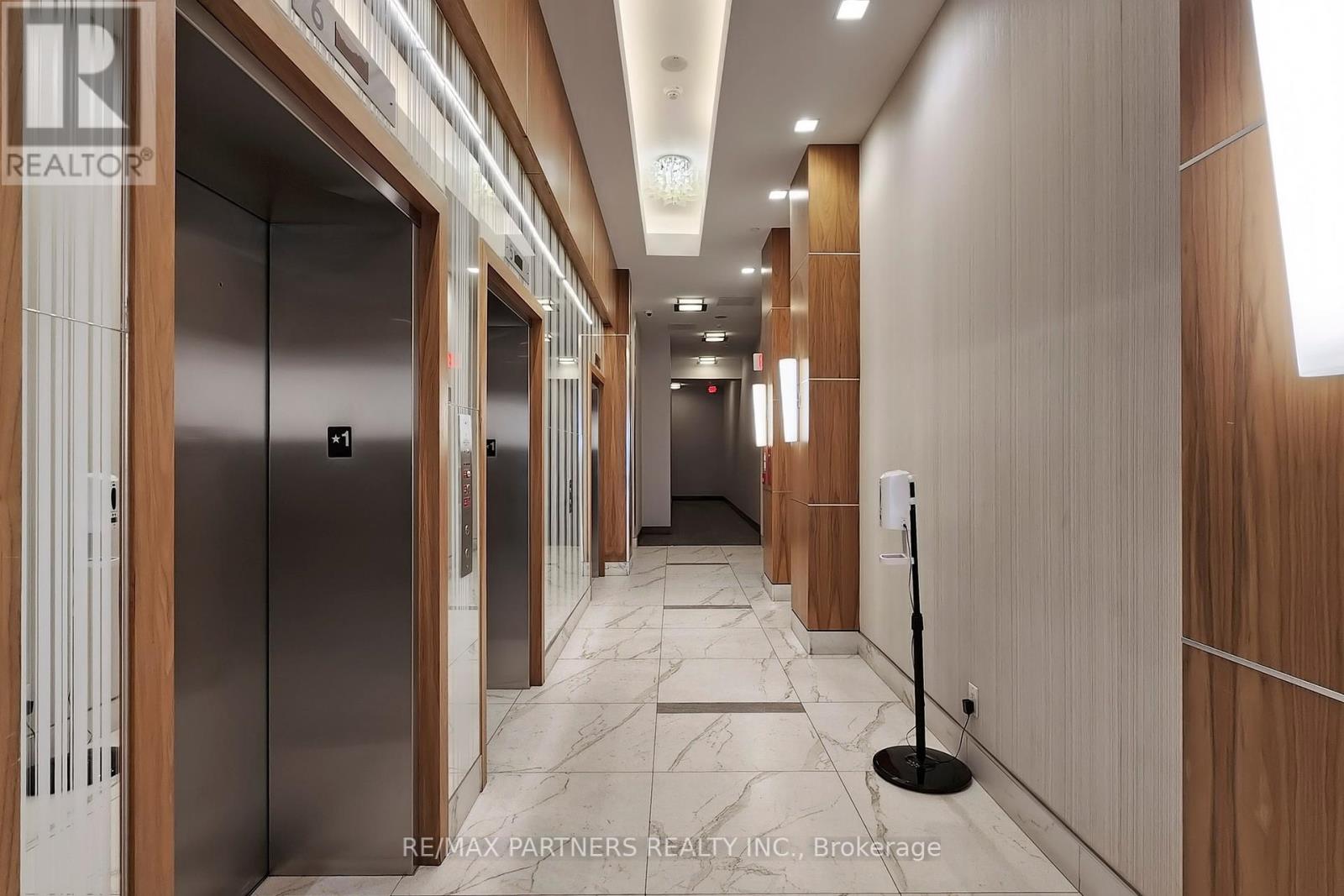Uph07 - 9506 Markham Road Markham (Wismer), Ontario L6E 0S5
$1,150,000Maintenance, Common Area Maintenance, Insurance, Heat, Parking
$767 Monthly
Maintenance, Common Area Maintenance, Insurance, Heat, Parking
$767 MonthlyLuxury Upper Penthouse Unit ! Panoramic View*Approx 1054 sq ft*This stunning 2-bedroom, 2-bathroom condo in the highly sought-after Upper Village 2 offers an exceptional living experience* Boasting soaring 10 ceilings, Floor-to-Ceiling windows, and Hardwood floors, this spacious unit is filled with natural light*The open-concept living and dining area flows seamlessly into a modern kitchen featuring quartz countertops*a stylish tile backsplash, and stainless steel appliances* Enjoy breathtaking panoramic views of Markham from two Balcony*1 Parking & 1 Locker*Step to Mountjoy Go Station, Transit, Supermarket, Bank, Restaurant. Close to Bur Oak Secondary School,Wismer Public School (id:50787)
Property Details
| MLS® Number | N12069433 |
| Property Type | Single Family |
| Community Name | Wismer |
| Amenities Near By | Park, Public Transit, Schools |
| Community Features | Pet Restrictions |
| Features | Balcony |
| Parking Space Total | 1 |
Building
| Bathroom Total | 2 |
| Bedrooms Above Ground | 2 |
| Bedrooms Total | 2 |
| Amenities | Exercise Centre, Visitor Parking, Storage - Locker |
| Appliances | Dishwasher, Hood Fan, Stove, Window Coverings, Refrigerator |
| Cooling Type | Central Air Conditioning |
| Exterior Finish | Brick, Concrete |
| Flooring Type | Laminate, Hardwood |
| Heating Fuel | Natural Gas |
| Heating Type | Heat Pump |
| Size Interior | 1000 - 1199 Sqft |
| Type | Apartment |
Parking
| Underground | |
| Garage |
Land
| Acreage | No |
| Land Amenities | Park, Public Transit, Schools |
Rooms
| Level | Type | Length | Width | Dimensions |
|---|---|---|---|---|
| Flat | Living Room | 6.1 m | 5.94 m | 6.1 m x 5.94 m |
| Flat | Dining Room | 6.1 m | 5.94 m | 6.1 m x 5.94 m |
| Flat | Kitchen | 2.5 m | 2.4 m | 2.5 m x 2.4 m |
| Flat | Primary Bedroom | 3.35 m | 3.81 m | 3.35 m x 3.81 m |
| Flat | Bedroom 2 | 3.05 m | 3.29 m | 3.05 m x 3.29 m |
https://www.realtor.ca/real-estate/28136909/uph07-9506-markham-road-markham-wismer-wismer















































