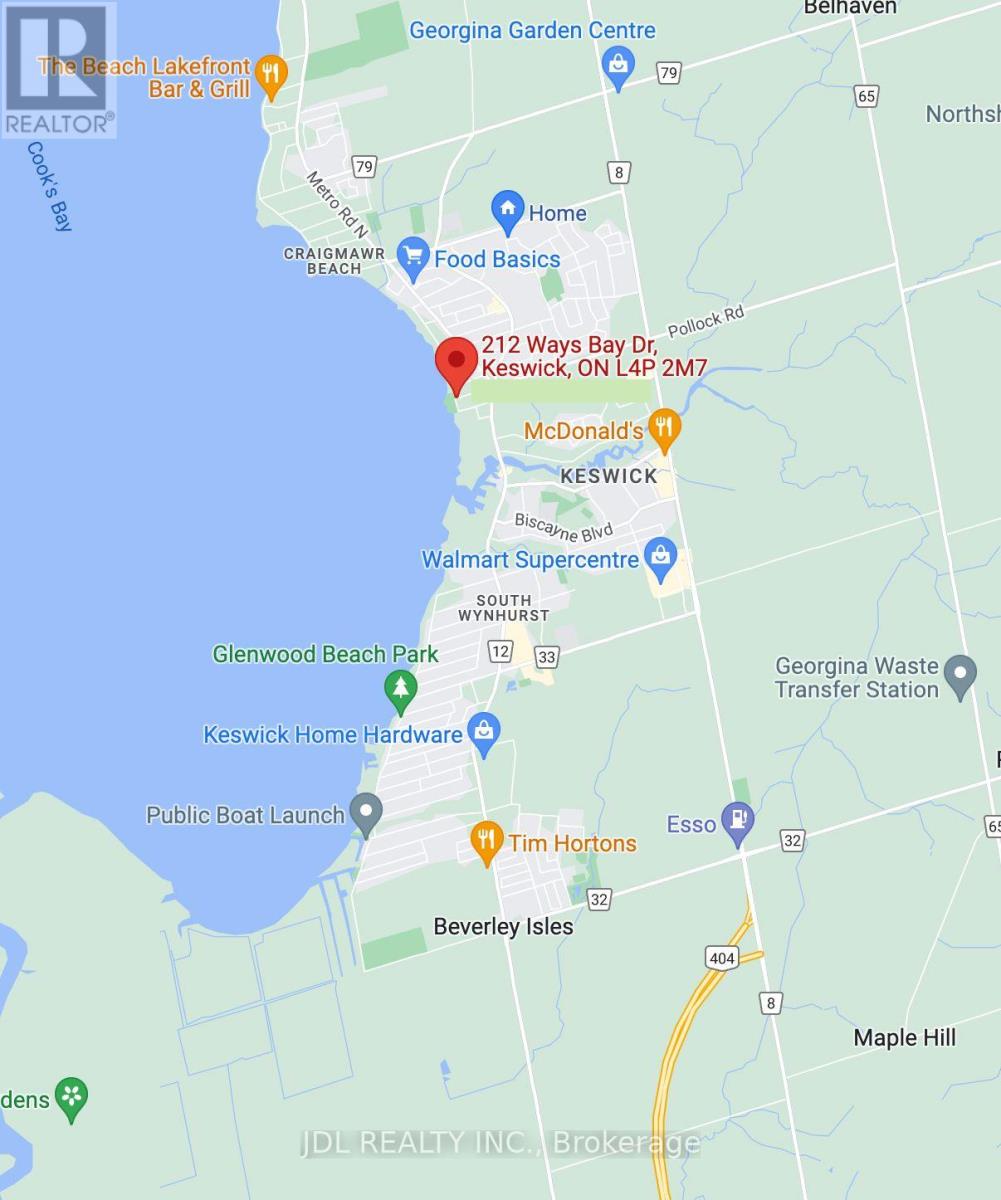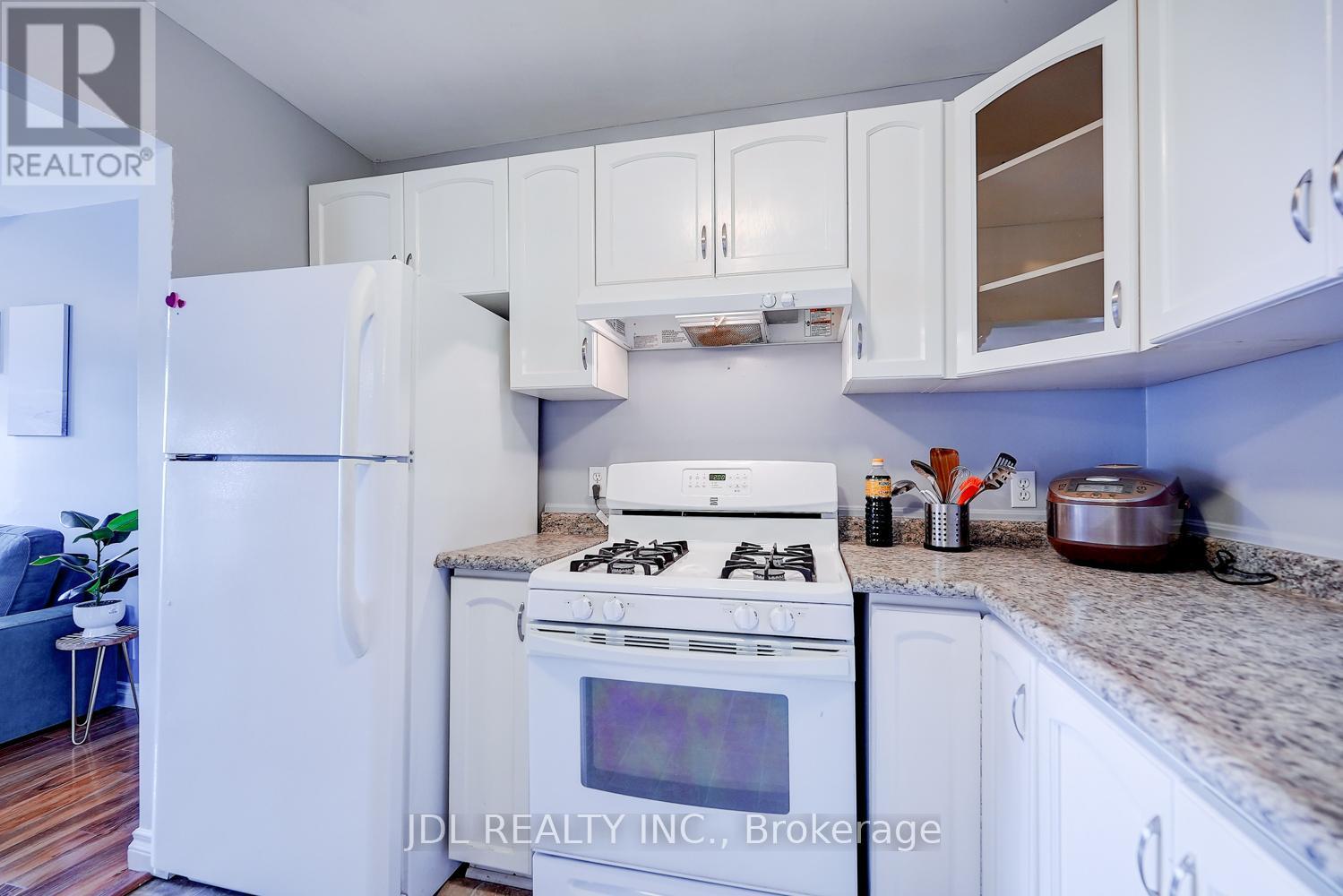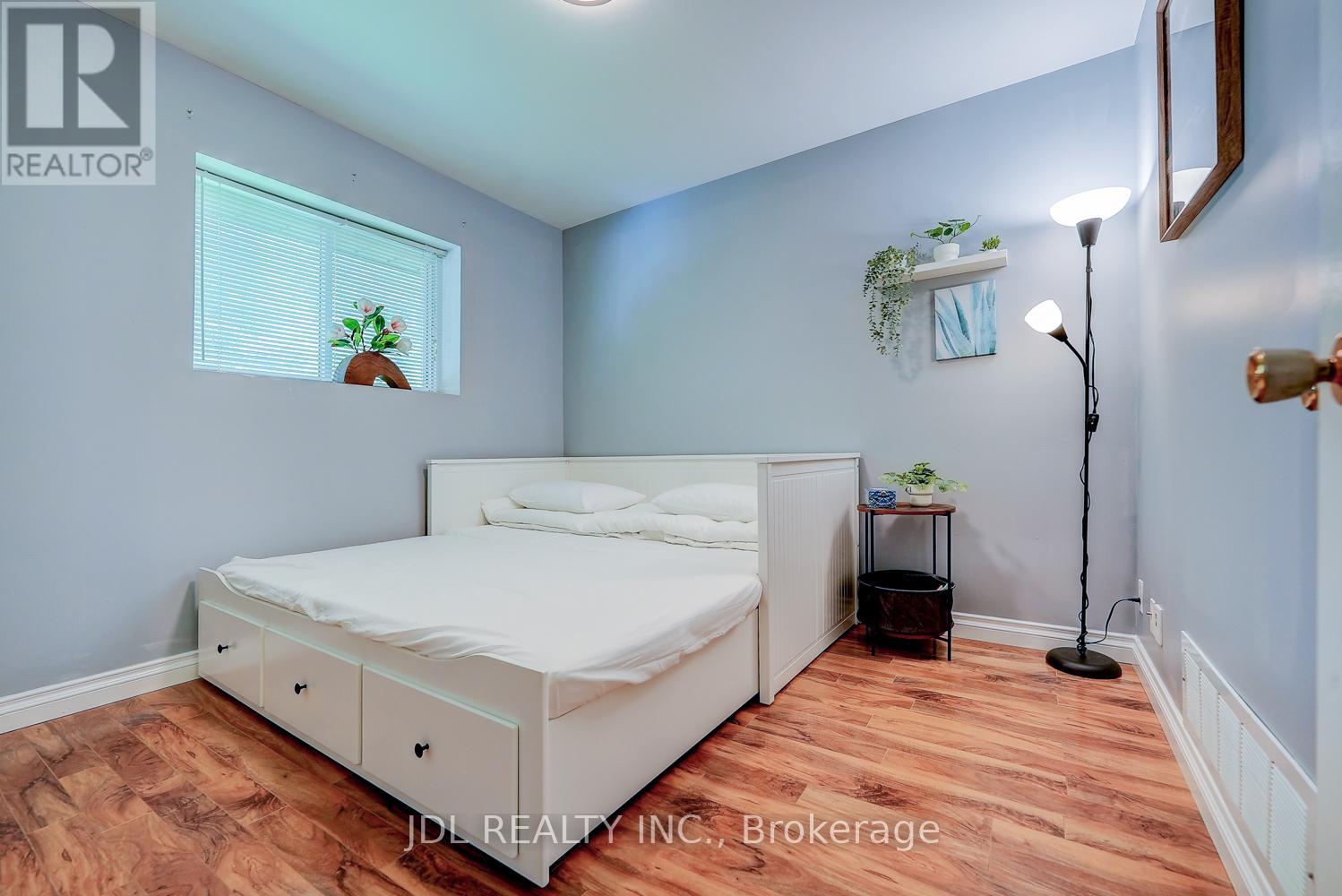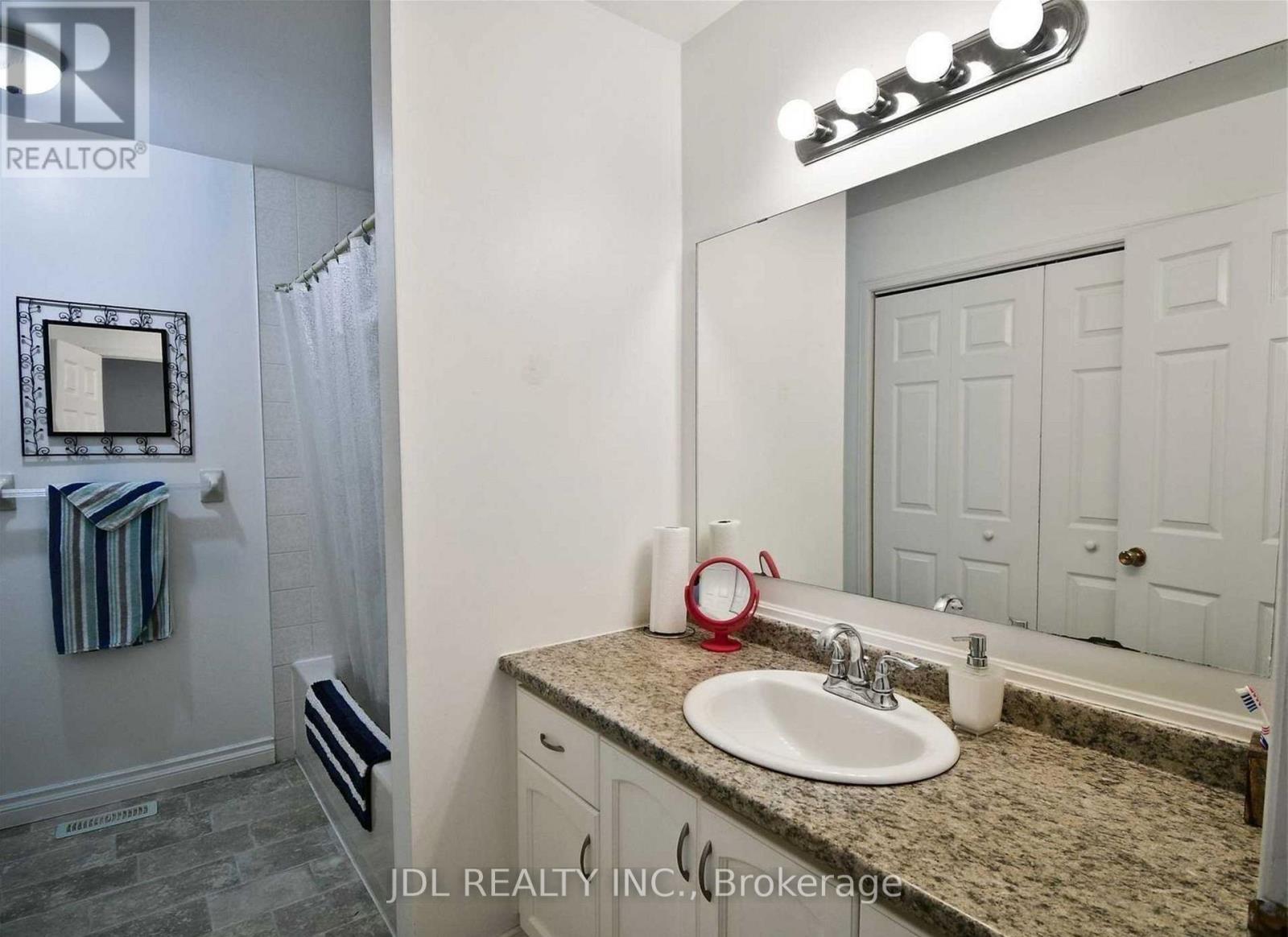3 Bedroom
1 Bathroom
1100 - 1500 sqft
Forced Air
Waterfront
$2,500 Monthly
Experience the BEST of LAKE / PARK Side living in this beautiful legal duplex, perfectly located just steps from the beach, park, and Lake Simcoe. Perfect for a small family, working professionals, or retirees. Lakefront Living Meets Parkside Tranquillity! Welcome to this charming and spacious 3-bedroom home perfectly positioned NEXT to the lake and the park. Located in one of Keswick's most desirable neighbourhoods, this home offers the best of both worlds: enjoy serene lake views from your private balcony and relax in a sun-filled living room overlooking a peaceful park. Step inside to a bright, open-concept layout with large windows that flood the space with natural light. The well-appointed kitchen flows seamlessly into the living and dining areas, ideal for entertaining or quiet family evenings. All three bedrooms offer comfortable living space, with ample storage and privacy. Just steps from the water's edge and a beautiful park, this home is perfect for nature lovers, families, or anyone looking to escape the hustle while staying close to local amenities. (id:50787)
Property Details
|
MLS® Number
|
N12121761 |
|
Property Type
|
Single Family |
|
Community Name
|
Keswick North |
|
Amenities Near By
|
Beach, Park, Public Transit |
|
Features
|
Carpet Free |
|
Parking Space Total
|
2 |
|
Structure
|
Shed |
|
View Type
|
View, Lake View |
|
Water Front Type
|
Waterfront |
Building
|
Bathroom Total
|
1 |
|
Bedrooms Above Ground
|
3 |
|
Bedrooms Total
|
3 |
|
Appliances
|
Dishwasher, Dryer, Hood Fan, Stove, Washer, Window Coverings, Refrigerator |
|
Construction Style Attachment
|
Detached |
|
Exterior Finish
|
Brick, Vinyl Siding |
|
Flooring Type
|
Laminate, Vinyl |
|
Foundation Type
|
Concrete |
|
Heating Fuel
|
Natural Gas |
|
Heating Type
|
Forced Air |
|
Stories Total
|
2 |
|
Size Interior
|
1100 - 1500 Sqft |
|
Type
|
House |
|
Utility Water
|
Municipal Water |
Parking
Land
|
Acreage
|
No |
|
Land Amenities
|
Beach, Park, Public Transit |
|
Sewer
|
Sanitary Sewer |
|
Size Depth
|
143 Ft ,9 In |
|
Size Frontage
|
50 Ft |
|
Size Irregular
|
50 X 143.8 Ft ; Lot Measurements As Per Mpac |
|
Size Total Text
|
50 X 143.8 Ft ; Lot Measurements As Per Mpac|under 1/2 Acre |
Rooms
| Level |
Type |
Length |
Width |
Dimensions |
|
Upper Level |
Living Room |
4.9 m |
6.34 m |
4.9 m x 6.34 m |
|
Upper Level |
Kitchen |
2.78 m |
2.74 m |
2.78 m x 2.74 m |
|
Upper Level |
Primary Bedroom |
4.15 m |
3.07 m |
4.15 m x 3.07 m |
|
Upper Level |
Bedroom 2 |
3.09 m |
2.79 m |
3.09 m x 2.79 m |
|
Upper Level |
Bedroom 3 |
4.15 m |
3.07 m |
4.15 m x 3.07 m |
|
Upper Level |
Bathroom |
2.93 m |
2.46 m |
2.93 m x 2.46 m |
Utilities
|
Cable
|
Installed |
|
Sewer
|
Installed |
https://www.realtor.ca/real-estate/28254899/unit-1-212-ways-bay-drive-georgina-keswick-north-keswick-north
























