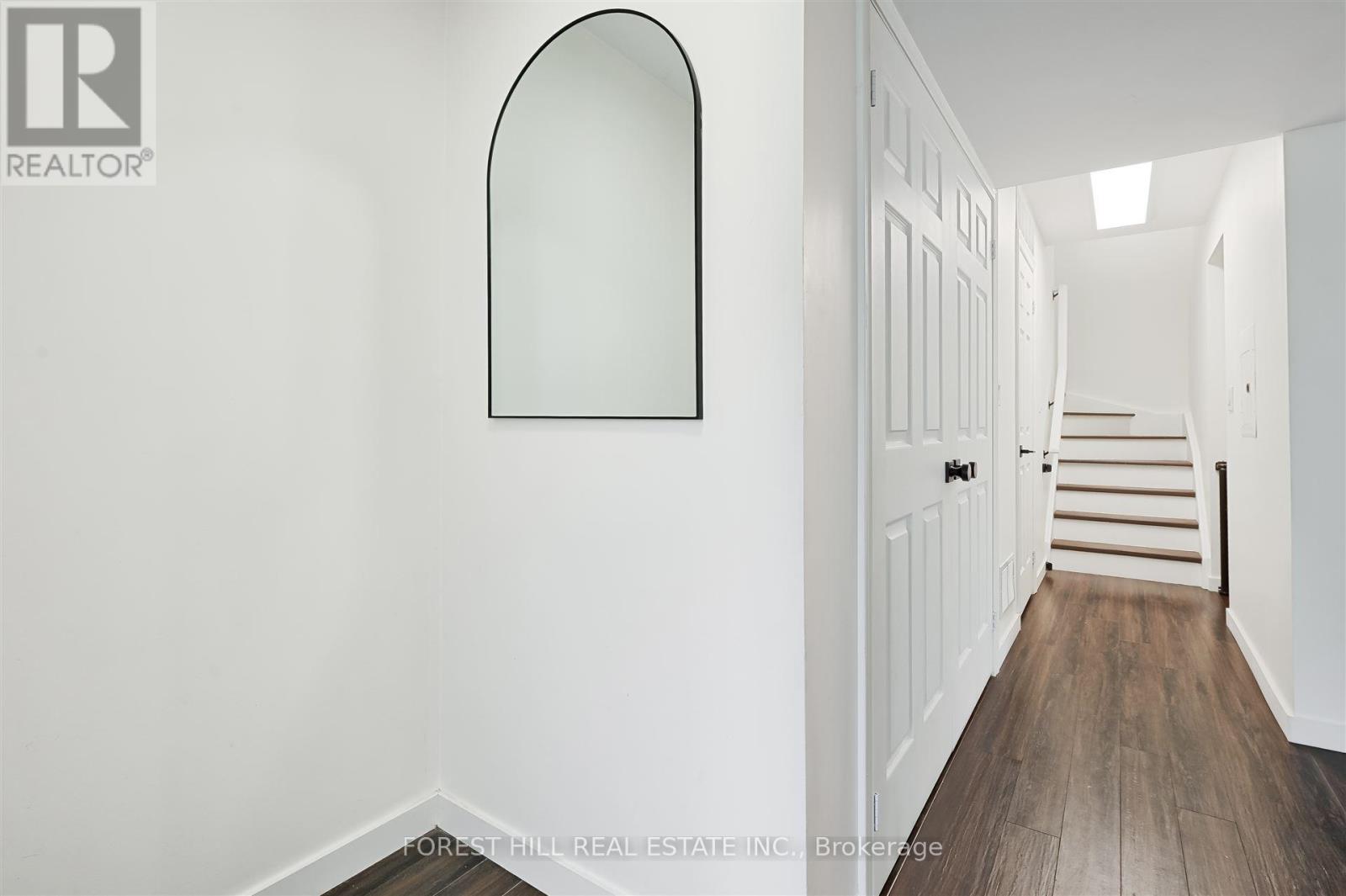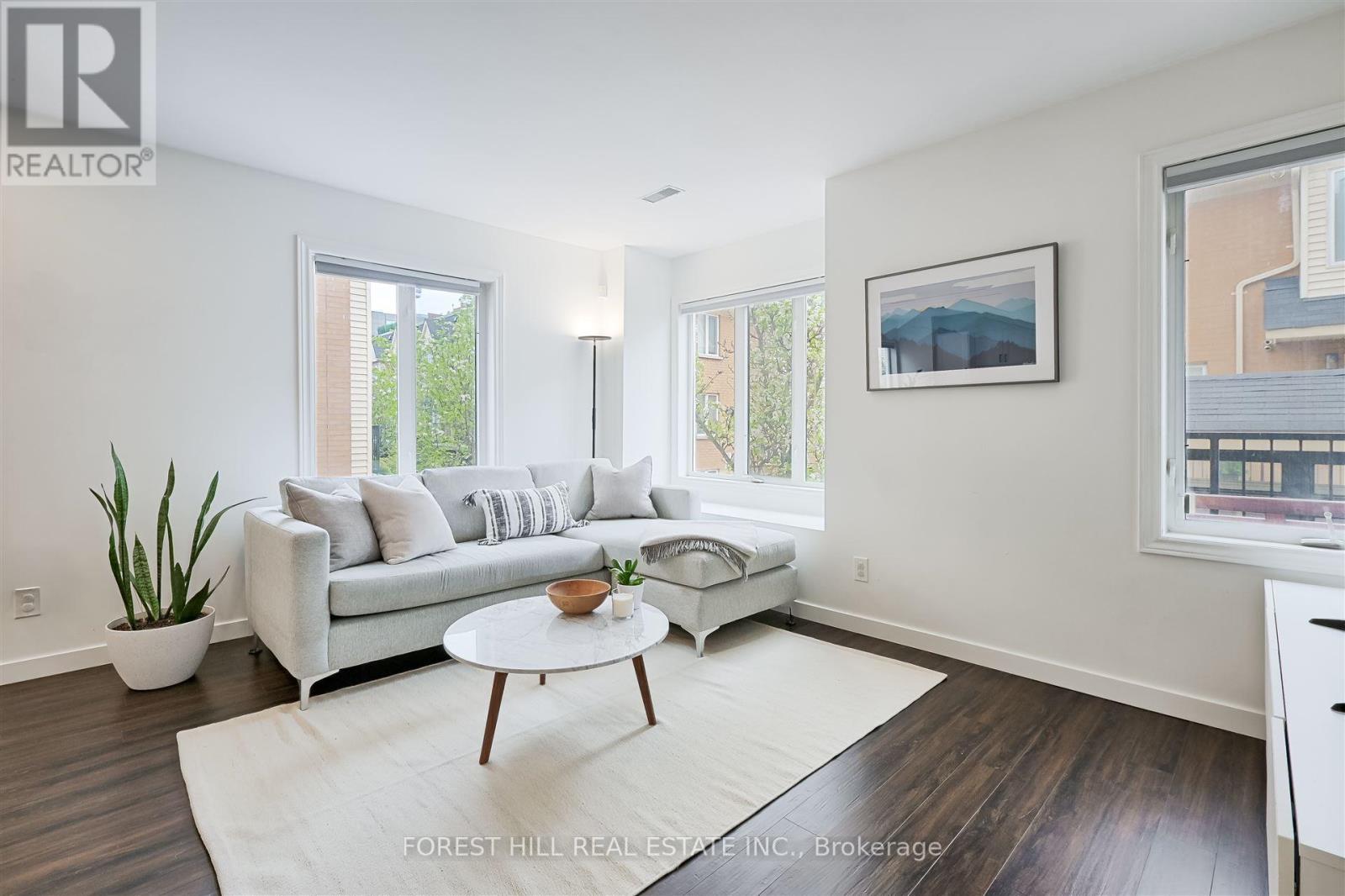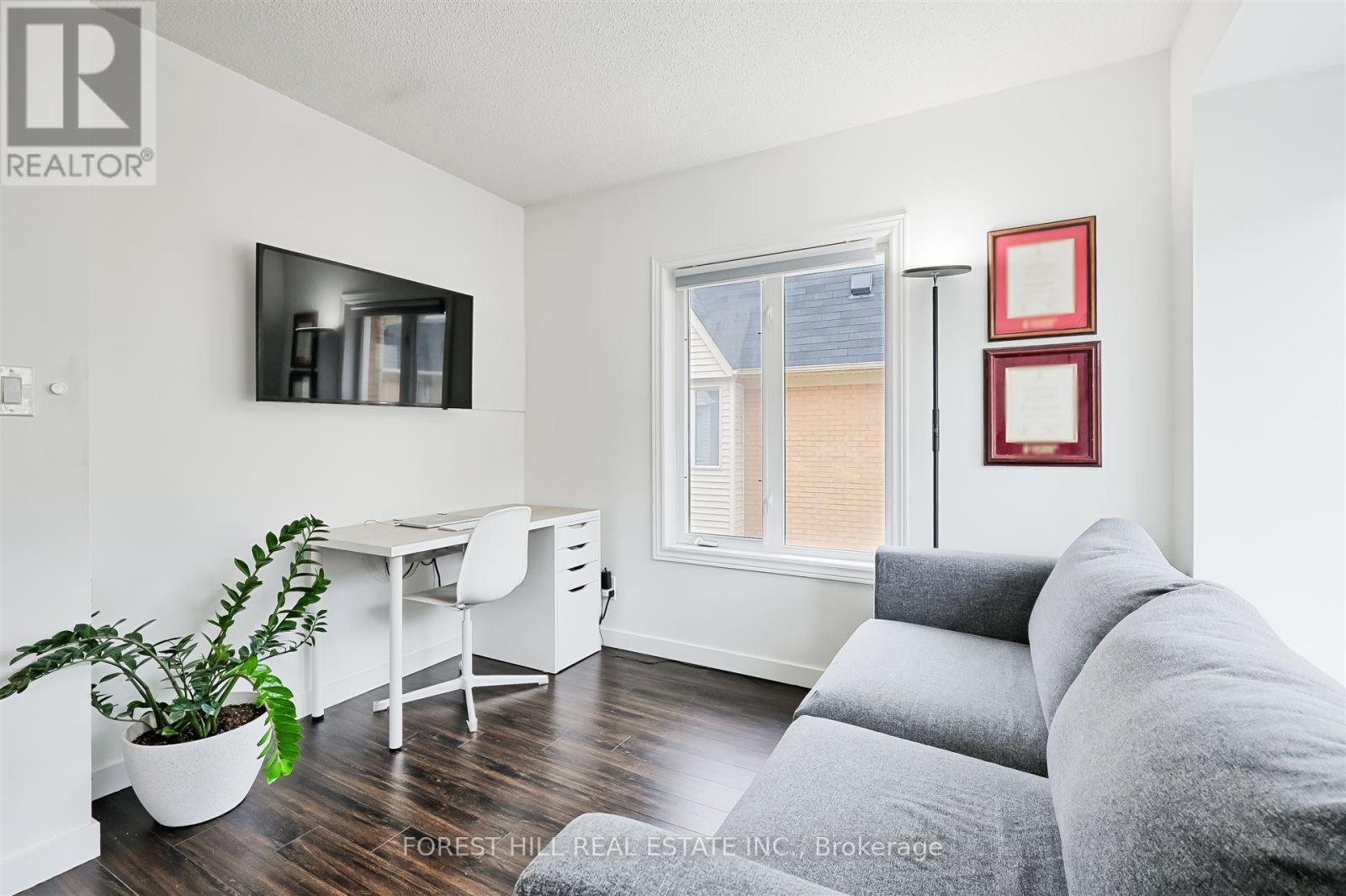Th82 - 208 Niagara Street Toronto (Niagara), Ontario M6J 3W5
$999,000Maintenance, Water, Common Area Maintenance, Insurance, Parking
$763.63 Monthly
Maintenance, Water, Common Area Maintenance, Insurance, Parking
$763.63 Monthly3 Bedroom King West CORNER Townhouse with Parking, Double Bike Rack, and Locker! 1340 Sq Ft of Bright and Inviting Living Space + 450 Sq Ft Private Rooftop Terrace with CN Tower Views - Ideal for Barbecues, Entertaining, and Relaxation. Well Proportioned Rooms, Roller Blinds, Pot Lights, and Newer Flooring Throughout. Custom Kitchen Features Soft-Close Cabinets with Double Drawers and Pantry, Full Sized Stainless Steel Appliances Including Bar Fridge, Farmhouse Sink, Quartz Countertops and Breakfast Bar. Formal Dining with Built-In Cabinetry and Room for a LARGE 8 Seater Table. Convenient Main Floor Powder Room and Second-Floor Laundry. Enjoy Quaint Tree Lined Walkways and a Neighbourly Feel While Still Living in One of Torontos Most Exciting Districts. TTC and Future Ontario Line at Your Doorstep, Trinity Bellwoods/Stanley Park, Vibrant King/Queen West, Easy Access to Schools & Daycares, Top-Rated Restaurants, Cafes, and So Much More! The Practicality of a Home with the Ease and Convenience of a Condo! (id:50787)
Open House
This property has open houses!
2:00 pm
Ends at:4:00 pm
Property Details
| MLS® Number | C12130422 |
| Property Type | Single Family |
| Community Name | Niagara |
| Community Features | Pet Restrictions |
| Parking Space Total | 1 |
Building
| Bathroom Total | 2 |
| Bedrooms Above Ground | 3 |
| Bedrooms Total | 3 |
| Amenities | Storage - Locker |
| Appliances | Alarm System, Blinds, Dryer, Stove, Washer, Window Coverings, Refrigerator |
| Cooling Type | Central Air Conditioning |
| Exterior Finish | Brick Facing |
| Flooring Type | Vinyl |
| Half Bath Total | 1 |
| Heating Fuel | Natural Gas |
| Heating Type | Forced Air |
| Stories Total | 2 |
| Size Interior | 1200 - 1399 Sqft |
| Type | Row / Townhouse |
Parking
| Underground | |
| Garage |
Land
| Acreage | No |
Rooms
| Level | Type | Length | Width | Dimensions |
|---|---|---|---|---|
| Second Level | Primary Bedroom | 3.6 m | 3.4 m | 3.6 m x 3.4 m |
| Second Level | Bedroom 2 | 3.2 m | 3.5 m | 3.2 m x 3.5 m |
| Second Level | Bedroom 3 | 3 m | 3.1 m | 3 m x 3.1 m |
| Main Level | Living Room | 3.3 m | 4.3 m | 3.3 m x 4.3 m |
| Main Level | Dining Room | 2.8 m | 3.9 m | 2.8 m x 3.9 m |
| Main Level | Kitchen | 2.2 m | 3.8 m | 2.2 m x 3.8 m |
https://www.realtor.ca/real-estate/28273623/th82-208-niagara-street-toronto-niagara-niagara








































