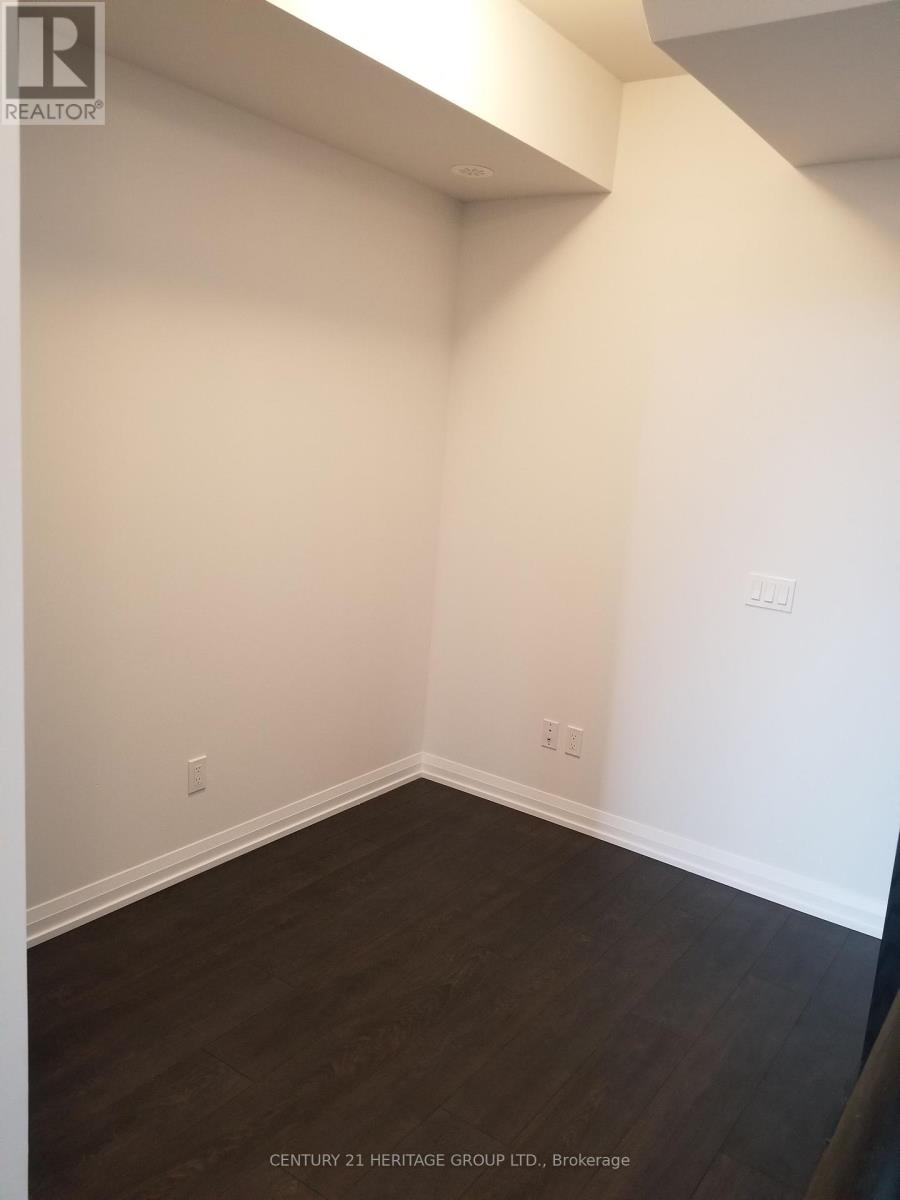4 Bedroom
2 Bathroom
1200 - 1399 sqft
Central Air Conditioning
Forced Air
$3,400 Monthly
Stunning 3+1 Bedroom Townhome Overlooking Ravine in a Sought-After Location in Vaughan. Experience modern living with this beautifully designed towhome featuring an open-concept layout, 2 full bathrooms, and a sleek kitchen with stainless steel appliances and quartz countertops. Enjoy added peace of mind with a smart home security system. Step out onto the expansive rooftop terrace and take in serene ravine views - perfect for relaxing or entertaining. Includes one underground parking space. Conveniently located just steps from the subway, Walmart, and IKEA, with easy access to Costco, Highways 400 & 407, and only minutes from York University. (id:50787)
Property Details
|
MLS® Number
|
N12123705 |
|
Property Type
|
Single Family |
|
Community Name
|
Concord |
|
Community Features
|
Pet Restrictions |
|
Features
|
Carpet Free |
|
Parking Space Total
|
1 |
Building
|
Bathroom Total
|
2 |
|
Bedrooms Above Ground
|
3 |
|
Bedrooms Below Ground
|
1 |
|
Bedrooms Total
|
4 |
|
Age
|
0 To 5 Years |
|
Appliances
|
Garage Door Opener Remote(s) |
|
Cooling Type
|
Central Air Conditioning |
|
Exterior Finish
|
Brick |
|
Flooring Type
|
Laminate |
|
Heating Fuel
|
Natural Gas |
|
Heating Type
|
Forced Air |
|
Stories Total
|
3 |
|
Size Interior
|
1200 - 1399 Sqft |
|
Type
|
Row / Townhouse |
Parking
Land
Rooms
| Level |
Type |
Length |
Width |
Dimensions |
|
Second Level |
Bedroom 2 |
3.5 m |
2.43 m |
3.5 m x 2.43 m |
|
Second Level |
Bedroom |
3.2 m |
2.43 m |
3.2 m x 2.43 m |
|
Third Level |
Primary Bedroom |
3.06 m |
2.74 m |
3.06 m x 2.74 m |
|
Third Level |
Den |
2.5 m |
2.43 m |
2.5 m x 2.43 m |
|
Main Level |
Living Room |
5.02 m |
3.55 m |
5.02 m x 3.55 m |
|
Main Level |
Dining Room |
5.03 m |
3.55 m |
5.03 m x 3.55 m |
|
Main Level |
Kitchen |
3.5 m |
2.43 m |
3.5 m x 2.43 m |
https://www.realtor.ca/real-estate/28258921/th62-1060-portage-parkway-vaughan-concord-concord


















